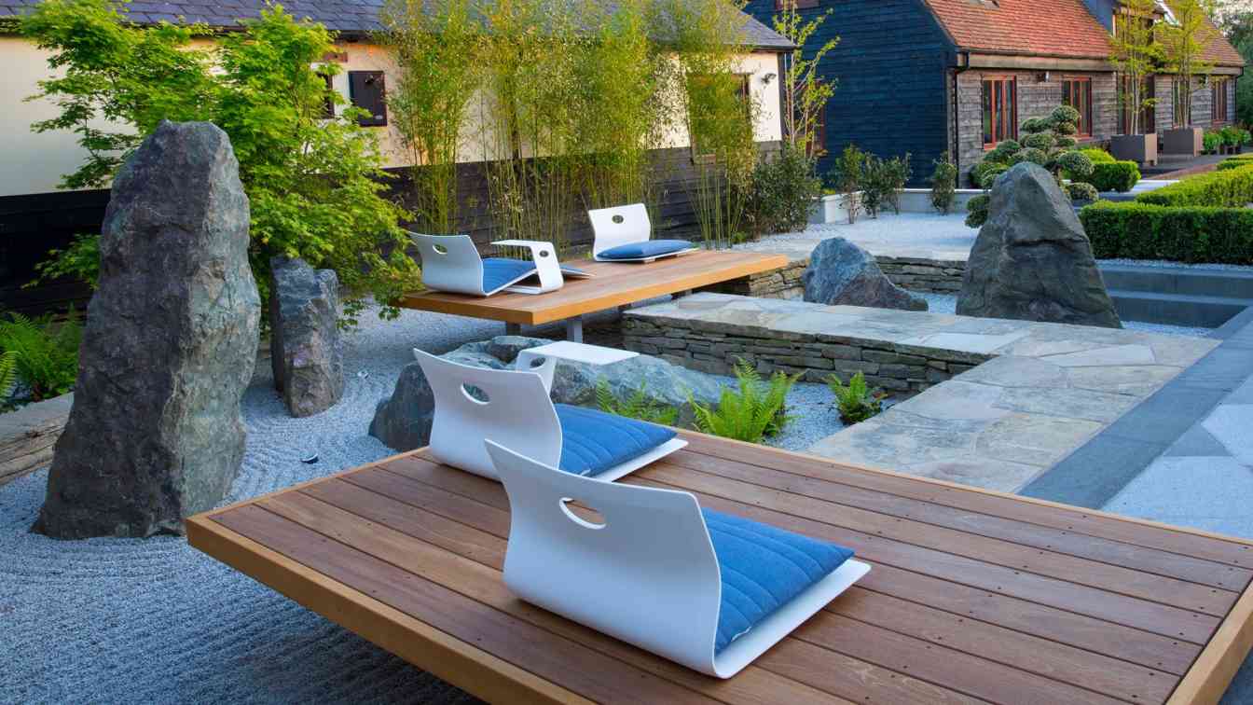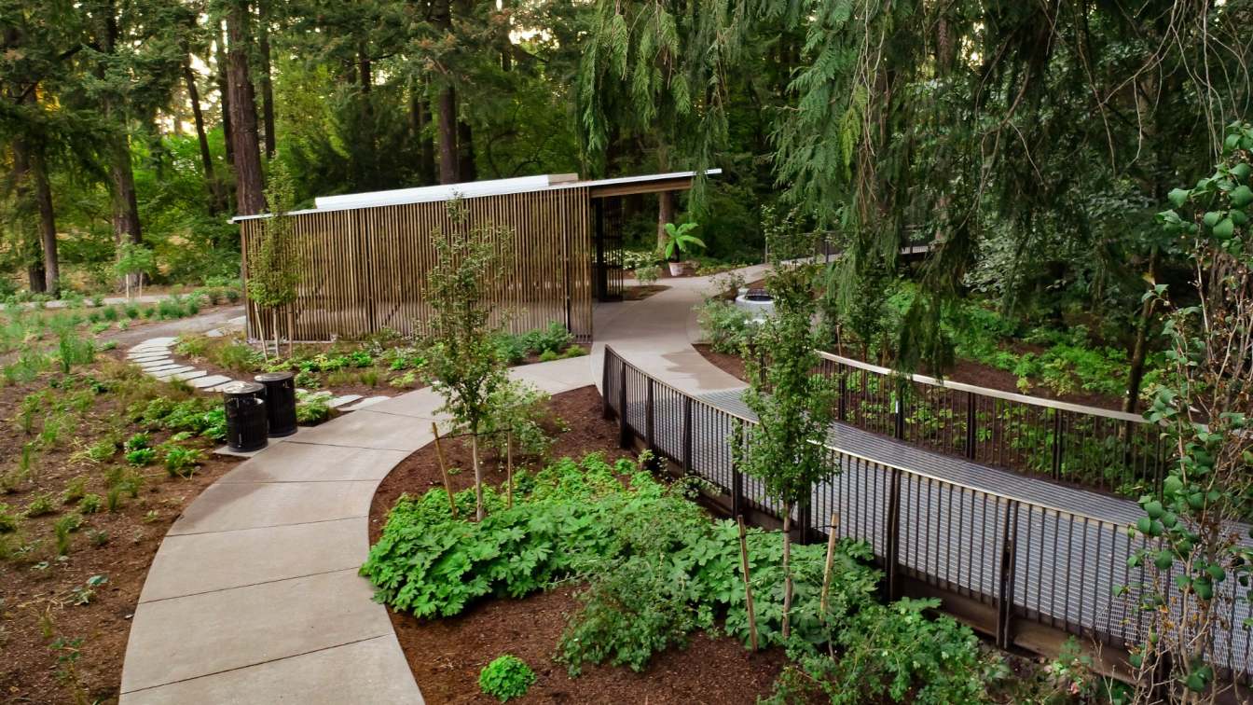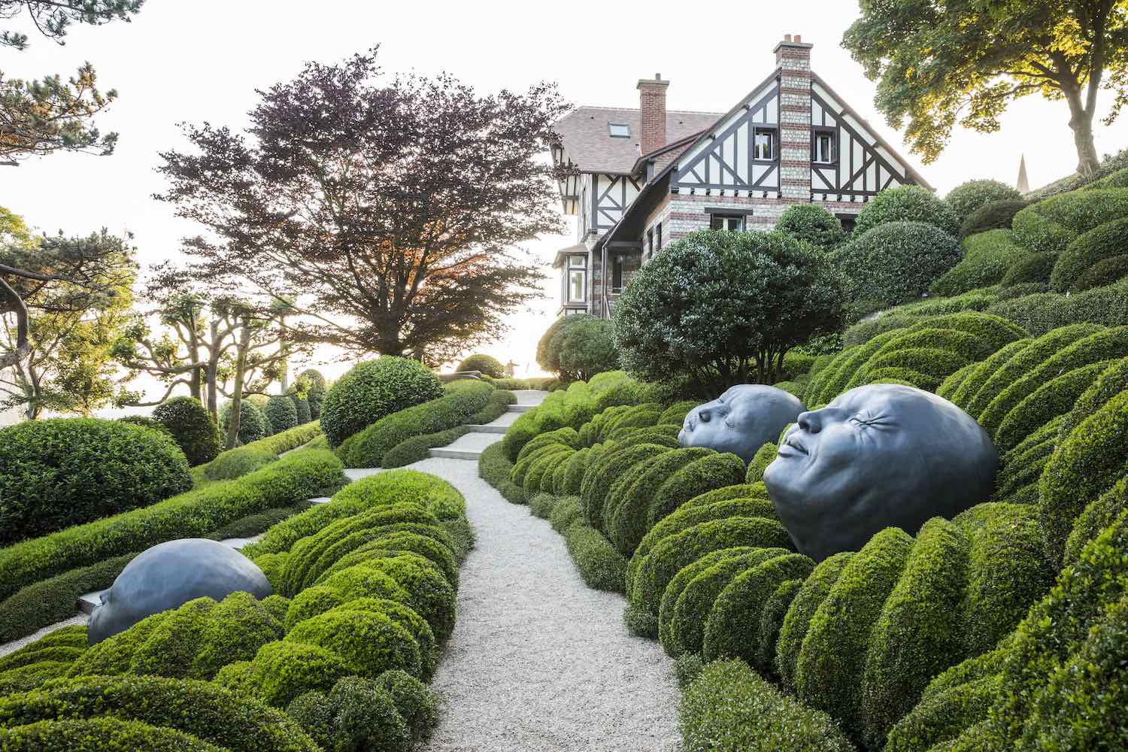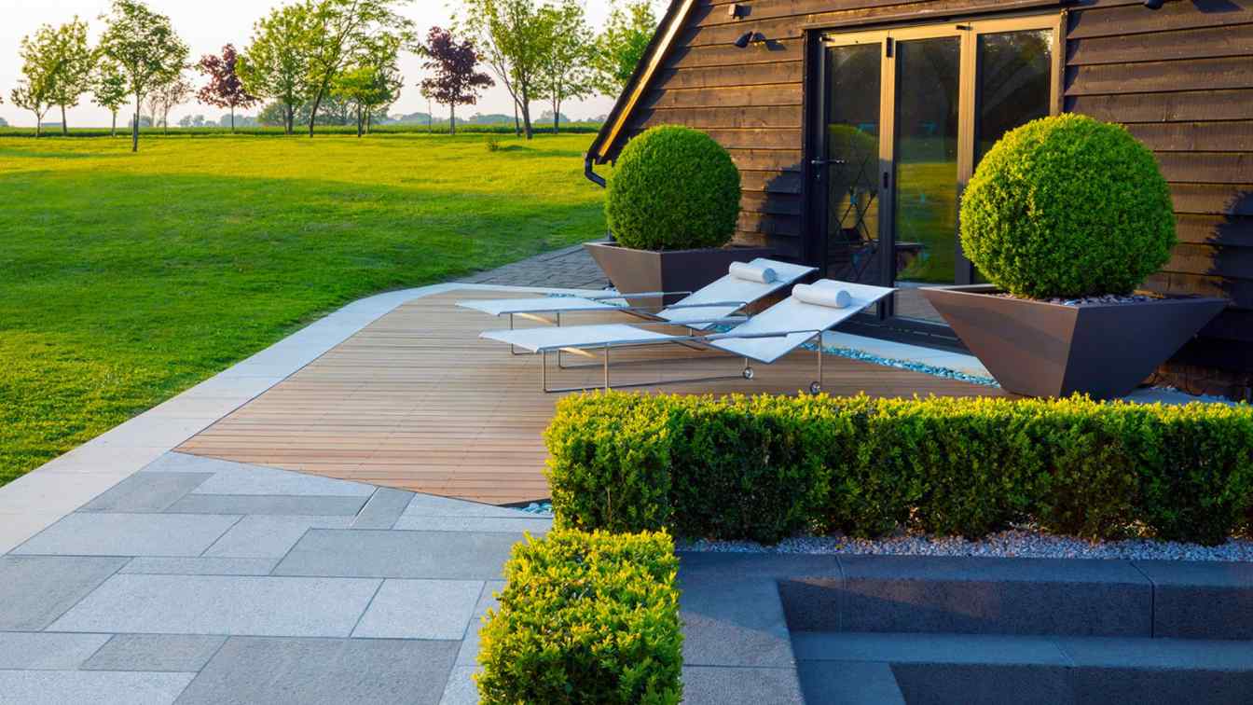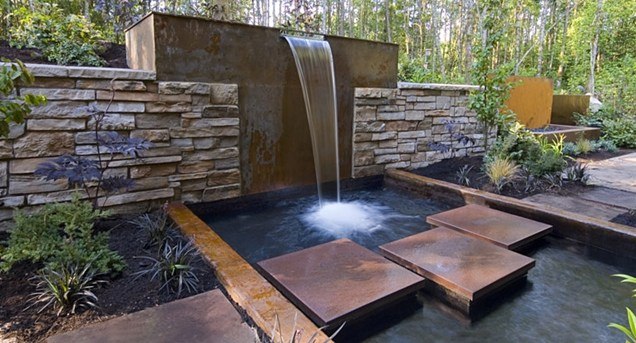Mylandscapes: Connecting with the clients for the third time, following a rooftop at their Barbican penthouse and bespoke planters in the country, we began this voyage to design a modern Japanese garden in the Essex countryside. Returning from Japan, enamoured with its temple gardens, the clients sought a modern-day rendition. With a 220-sqm courtyard in their 5-hectare garden, the setting was cleared for a new Japanese sunken garden.
The flat terrain was excavated to enable the creation of a sunken garden, with linear solid basalt steps. 5 granite rocks were positioned to create a progression placed across to mimic a family order. The smallest rock is placed into decking, made into a fountain which cascades into a pool. A black & grey granite wall forms shelter on the east, while the granites continue into paving in the same randomness, edged by buff sandstone and a pebble dry zone. Floating hardwood decks are positioned at 90 degrees to give vistas when the family perches in the garden, kitted out with Viteo Low seaters.
A FueraDentro set & loungers increase usage at the foot of the wall, canopied by a Flowering Cherry. The trunks are mulched in stacked quartz which echoes the stonemasonry of the project. Cherry blossoms float onto surfaces appearing as pinky confetti, while bees & pollinators benefit from the nectar. Recycled York stone flags top the walkways which connect the decks into the upper areas, where half a dozen granite aggregate sizes mulch the ground, traditionally raked by the client, ranging from 30mm to 6mm, accentuated by a Japanese Holly cloud topiary. Hedges create verdant partitions, leading towards the focal points of Magnolia, Ginkgo, Camellia, Japanese Maple, Cherry & Holly.





















