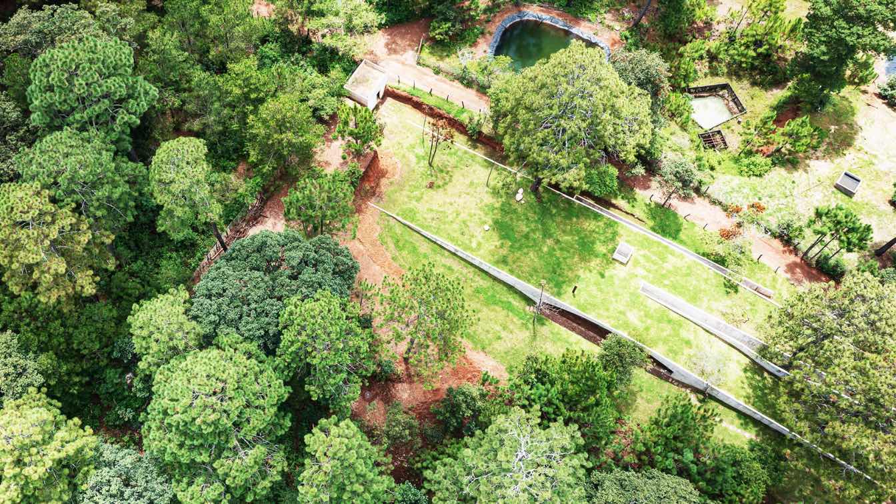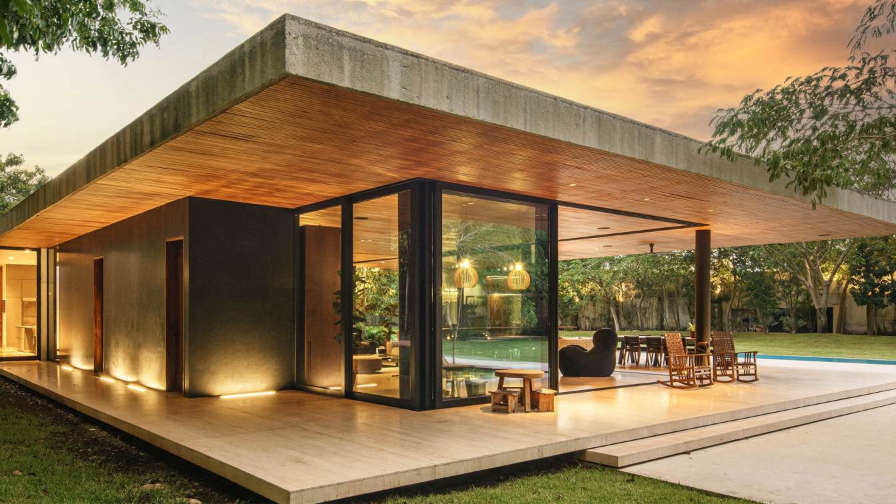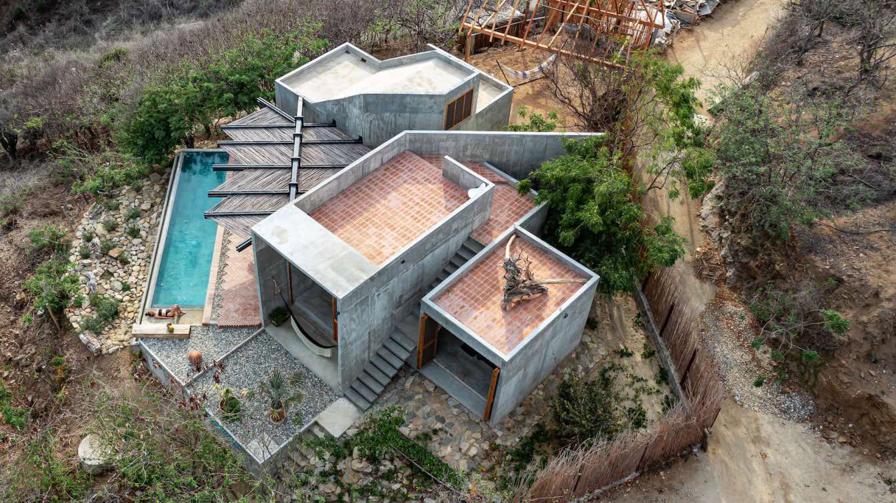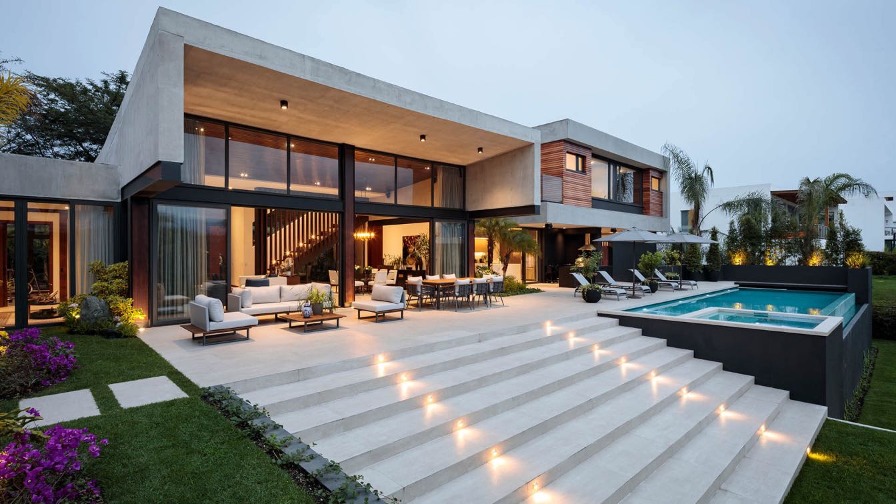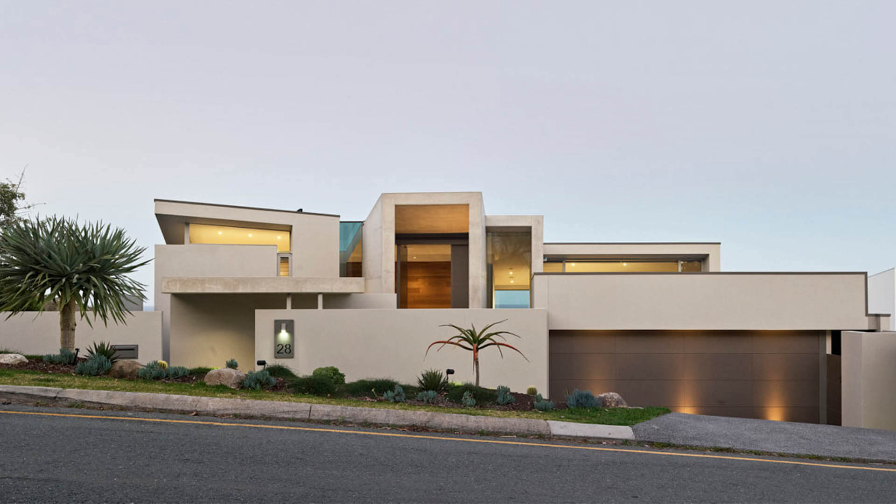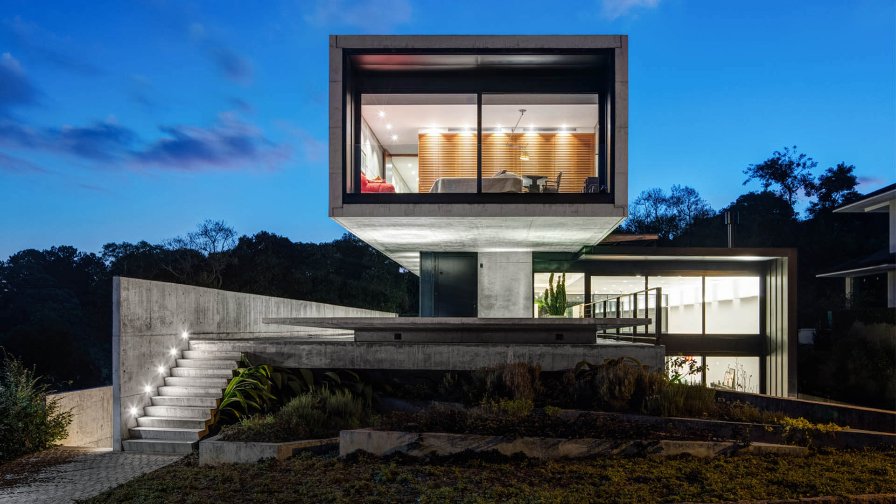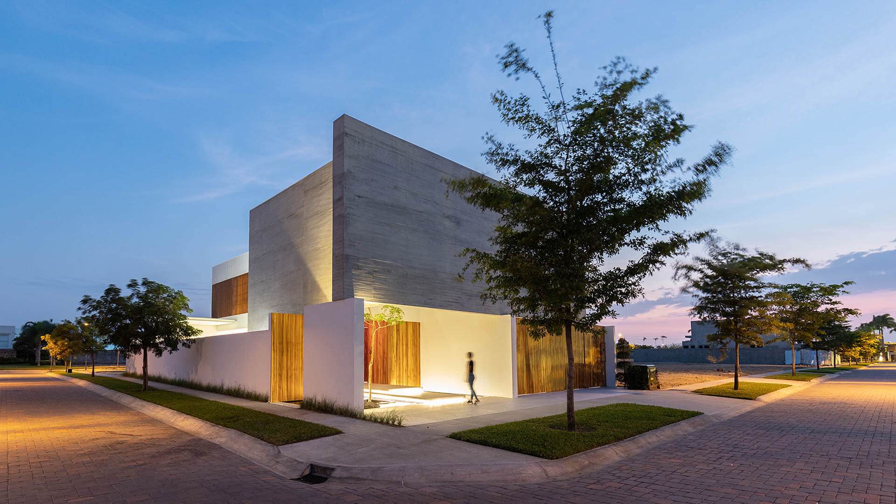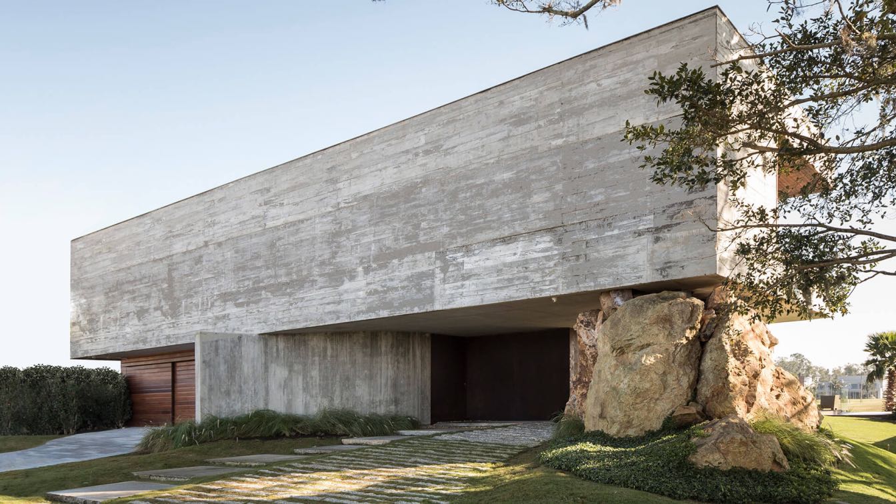An absent architecture illuminates the mystery. The inspiration behind this project is derived from carefully listening to the subtle murmurs and whispers of environments like this, as well as the client's search for protection and shelter.
Project name
The Hill in Front of the Glen
Architecture firm
HW STUDIO Arquitectos
Location
El Vaquerito, Morelia, Michoacán, Mexico
Photography
Cesar Bejar (Rainy Mood Pictures), Dane Alonso (Sunny Mood Pictures), Video by Mavix. Hugo Tirso Dominguez
Principal architect
Rogelio Vallejo Bores and Oscar Didier Ascencio Castro
Design team
Sergio Antonio Garcia Padilla, Jesus Alejandro Lopez Hernandez, Alberto Gallegos Negrete
Collaborators
Antonio Rangel Total, Alberto Gallegos Negrete
Interior design
Rogelio Vallejo Bores
Civil engineer
Antonio Rangel Toral
Structural engineer
Antonio Rangel Toral
Lighting
Rogelio Vallejo Bores
Supervision
Oscar Didier Ascencio Castro
Construction
ARGA Constructora
Material
Concrete, Glass, Steel, Stone, Wood
Typology
Residential › House
It is a project to enjoy Yucatan, its sky, its wind and its vegetation. The footprint of the house is just one fifth of the land extension, always leaving free space and vegetation as the protagonist.
Project name
Akúun House (Casa Akúun)
Architecture firm
Arkham Project / GCW
Location
Mérida, Yucatán, Mexico
Photography
Yoshihiro Koitani
Principal architect
Benjamín Peniche Calafell, Jorge Duarte Torre, GCW
Design team
Alan May, Iván Valdez, Lorena Cervera
Construction
Cáceres Arquitectos y Asociados S.A de C.V
Material
Concrete, Glass, Steel, Stone, Wood
Typology
Residential › House
Two years two months and two days, the writer Henry David Thoreau lived in a cabin which he built himself in Walden Pond, Massachusetts, his childhood town. In just about a space of 3 m x 4.5 meters lakeside, he developed himself as an individual isolated from society looking for inspiration of the natural and its origins.
Project name
La Casa del Sapo
Architecture firm
Espacio 18 Arquitectura
Location
Zapotengo, Oaxaca, Mexico
Photography
Onnis Luque, Fabian Martinez
Principal architect
Carla Osorio Jimenez, Mario Alberto Ávila López, Sonia Morales, Andrea Rodriguez and Arantza Toledo
Collaborators
Mario Fernandez and Paulina chagoya (Carpentry)
Interior design
Espacio 18 Arquitectura, Mario Fernandez and Paulina Chagoya
Structural engineer
José Luis Contreras Pisson
Landscape
Mario Fernandez and Paulina Chagoya
Construction
Victor Chagoya, Mario Fernandez, Paulina Chagoya, Freddy, Mariela, Candido, Jorge, Cruz Hernández, Jesús Hernández, Coco y Espacio 18 Arquitectura
Material
Concrete, Wood, Glass, Stone
Typology
Residential › House
''El Alambique'' house, located in the Puembo region at the outskirts of Quito, between the Chiche and Guambí rivers has been located at a sloped site, overlooking a ravine. One of the design challenges was to sort out a home with a 70% first floor architectural program under the sloped topographic conditions, while allowing the internal garden to...
Project name
¨EL Alambique¨ House
Architecture firm
Najas Arquitectos
Location
Puembo, Quito, Ecuador
Principal architect
Esteban Najas
Design team
Esteban Najas, Daniel Charry, Andrés Lucero, Sebastián Montenegro, Nicolás Morabowen, José Fernandez Salvador, Rommel Antamba
Collaborators
Nicolás Morabowen, José Fernandez Salvador, Rommel Antamba
Interior design
Maria Isabel Chacon , KOIA
Civil engineer
Nicolás Morabowen, José Fernandez Salvador
Structural engineer
Nicolás Morabowen, José Fernandez Salvador
Environmental & MEP
Najas Arquitectos
Landscape
Najas Arquitectos
Supervision
Najas Arquitectos
Visualization
Najas Arquitectos
Tools used
SketchUp, Lumion
Construction
Najas Arquitectos
Material
Concrete, Glass, Wood, Steel
Typology
Residential › House
The stylishly designed house rises out of the sand dune, overlooking the ocean at Sunshine Beach, on the east coast of Australia, approximately 120km north of Brisbane.
Project name
McAnally Residence
Architecture firm
MADDOCK (Design Firm)
Location
Sunshine Beach, Australia
Photography
Scott Burrows Photographer
Principal architect
Gavin Maddock (Principle Designer)
Interior design
Gavin Maddock Design Studio
Structural engineer
Inertia Engineering
Construction
GVE Construction
Material
Concrete, Stone, Glass, Wood, Steel
Typology
Residential › House
Biselli Katchborian Arquitetos: The site is defined by a steep slope towards the privileged view of a forest that suggested a vertical organization of the requested program. The ground floor - the entrance to the residence, slightly elevated above the street - is the middle level of the building.
Architecture firm
Biselli Katchborian Arquitetos
Location
Curitiba, Paraná ,Brazil
Principal architect
Mario Biselli, Artur Katchborian
Collaborators
Paulo Roberto dos Santos Barbosa, Cassio Oba Osanai, Guilherme Filocomo, Claudia Zanoio
Structural engineer
Engest – Eran Ubiratan Fraga
Environmental & MEP
Eduardo Ribeiro
Tools used
AutoCAD, Adobe Photoshop, Adobe Lightroom
Typology
Residential › House
Completed by Ecuadorian architecture studio Orense Arquitectos, Mocoli house tries to be a sculpture that captivates by its purist line, reflection and silence; an encounter with yourself and create captivating tours which are the main axles in the search of generating a new connection between the natural and a space to live in achieving in its int...
Project name
Mocoli House
Architecture firm
Orense Arquitectos
Location
Isla Mocolí, Samborondón, Guayas. Ecuador
Principal architect
Jose Campoverde Cordova & Galo Perez Pereira
Design team
Jose Campoverde Cordova, Galo Perez Pereira
Collaborators
Annia Mayin Hagó, Maria Celeste Subía
Civil engineer
Galo Fernandez
Structural engineer
Galo Fernandez
Landscape
Orense Arquitectos
Visualization
Orense Arquitectos
Construction
Orense Arquitectos, Jorge Orozco, Galo Fernandez
Material
Concrete, wood, white stucco
Typology
Residential › House
Designed by Brazilian architecture firm Stemmer Rodrigues Arquitetura, Casa Da Figueira is a house where a sculptural fig tree contrasts with the hardness of the concrete structure on the façade.
Project name
Fig House (Casa Da Figueira)
Architecture firm
Stemmer Rodrigues Arquitetura
Location
Eldorado do Sul, Rio Grande do Sul, Brazil
Photography
Marcelo Donadussi
Principal architect
Paulo Henrique Rodrigues, Roberto Stemmer, Ingrid Stemmer
Design team
Francine Azevedo, Renata Lui
Structural engineer
Pedro Chapon
Material
Concrete, Corten steel, Wood, Glass
Typology
Residential › House

