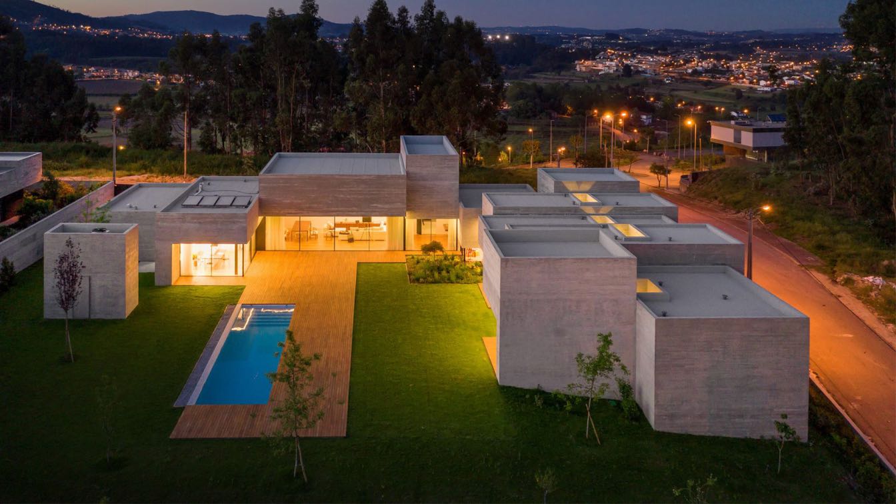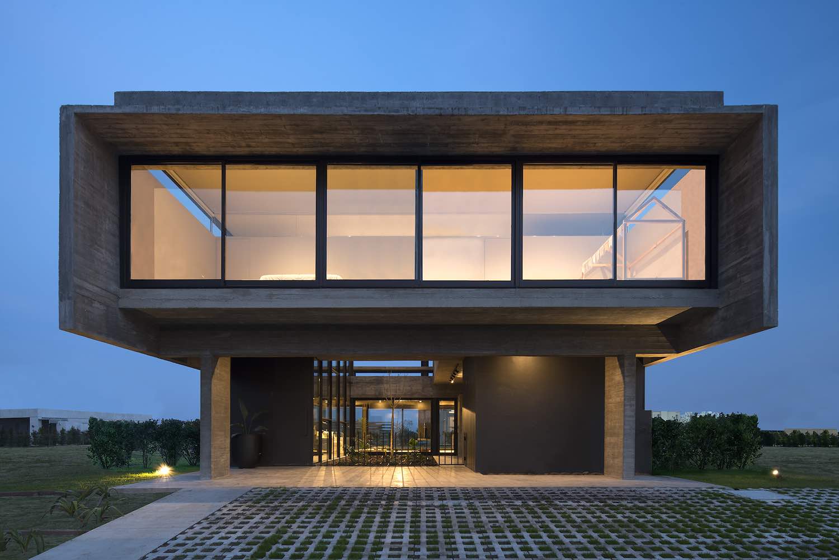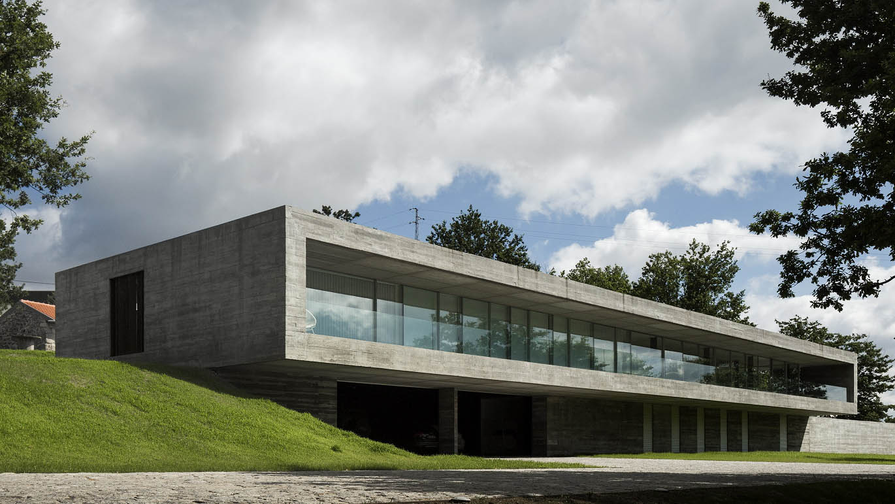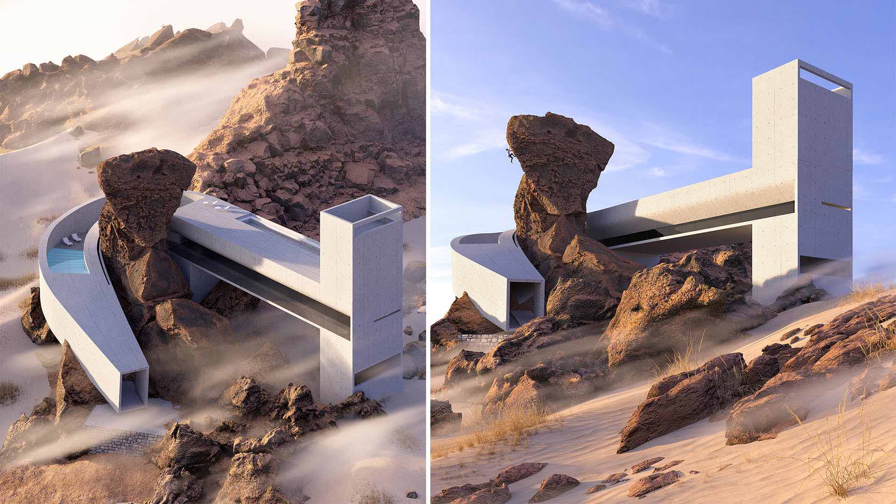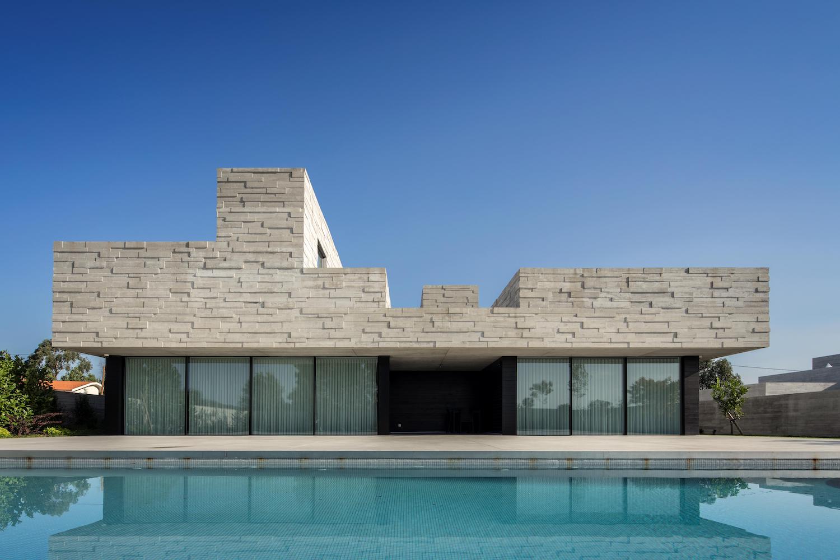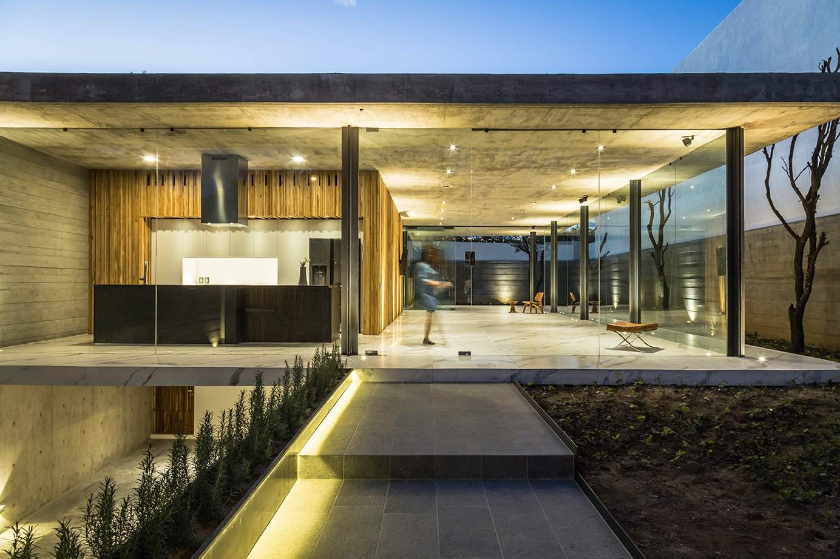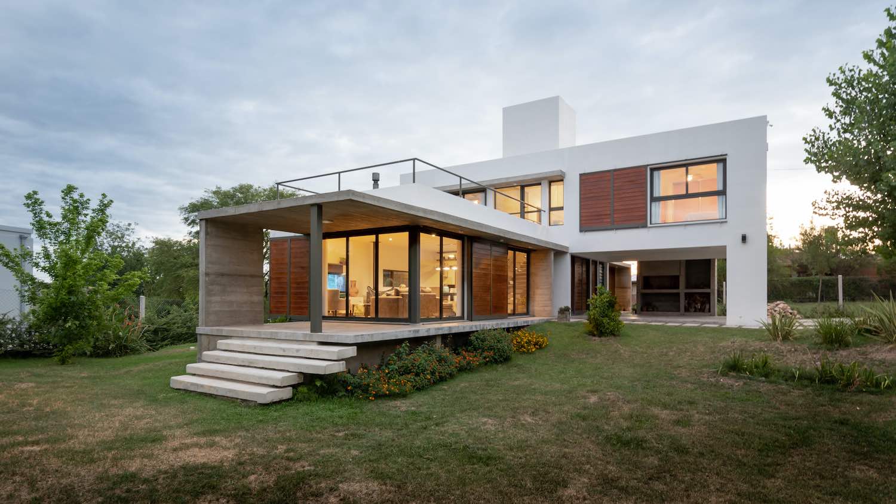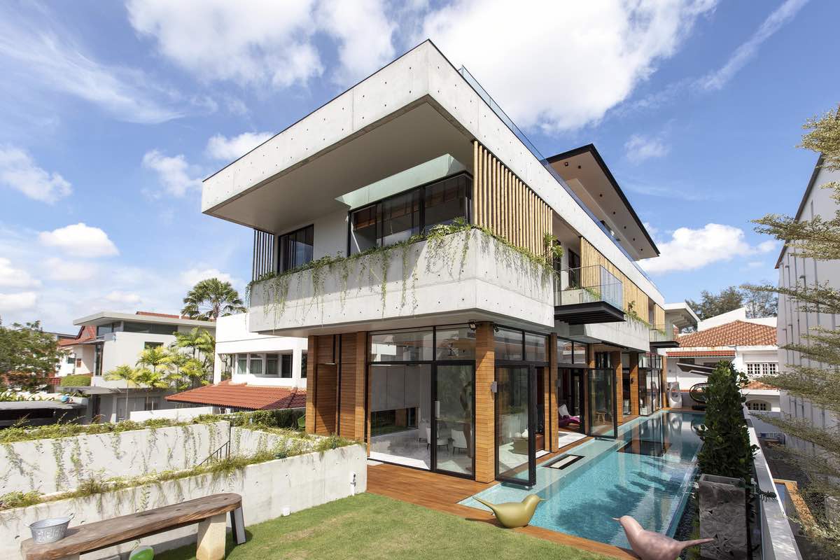The Portuguese architecture and design studio Spaceworkers® led by Henrique Marques and Rui Dinis has designed ''MF House'' located in Portugal.
Architecture firm
Spaceworkers®
Photography
Fernando Guerra | FG+SG
Principal architect
Henrique Marques, Rui Dinis
Design team
Marco Santos, Marta Silva, Tiago Maciel
Structural engineer
Born Consulting
Tools used
Adobe Photoshop, Adobe Lightroom
Material
Exposed Concrete, Glass
Typology
Residential › House
Designed by Argentinian architects Ekaterina Künzel and María Belén García Bottazzini, Castaños House is a single-family home that is located in Nordelta, Province of Buenos Aires, Argentina.
Project description by architect:
The house is designed for a plot inside a gated community recently...
Designed by Portuguese architecture and design studio Spaceworkers®, Sambade House is a private single-family home that is located in Penafiel, Portugal.
Project description by architect:
Based on the genetic of the place, the intervention holds, as the main goal, the creation of a contemporar...
Desret house is a hypothetical design proposal by Vancouver-based designer Amey Kandalgaonkar, situated in Wadi Rum, Jordan.
Project description by the architect:
Through architectural intervention in form of a residence, the project aims to highlight coexisting dualities of corporeal landsca...
The Portuguese architecture and design studio Spaceworkers® led by Henrique Marques and Rui Dinis has designed Agrela House a single-family home that is located in Paredes in northern Portugal.
Project description by architect:
A house for books. This challenge started with a premise from the...
The León-based architecture firm Taller5 Arquitectos has designed Casa GP a single family home that is located in León, Guanajuato, Mexico.
Project description by architect:
The Casa GP project is the result of a clear definition of needs as well as an excellent and open relationship with the...
The Cordoba-based architectural studio Estudio Di-AM Arquitectura has designed Casa PM a single-family home that located in Mina Clavero, Córdoba, Argentina.
Project description by the architects:
Framed in the imposing landscape of Altas Cumbres in the wonderful valley of Traslasierra, the c...
The Singapore-based architecture studio Aamer Architects has designed Seductive Simplicity a four storey family home that located in Singapore.
Project description by the architects:
Designed to fit snugly into a tight bungalow plot in the East of Singapore, the project stands out for its aus...

