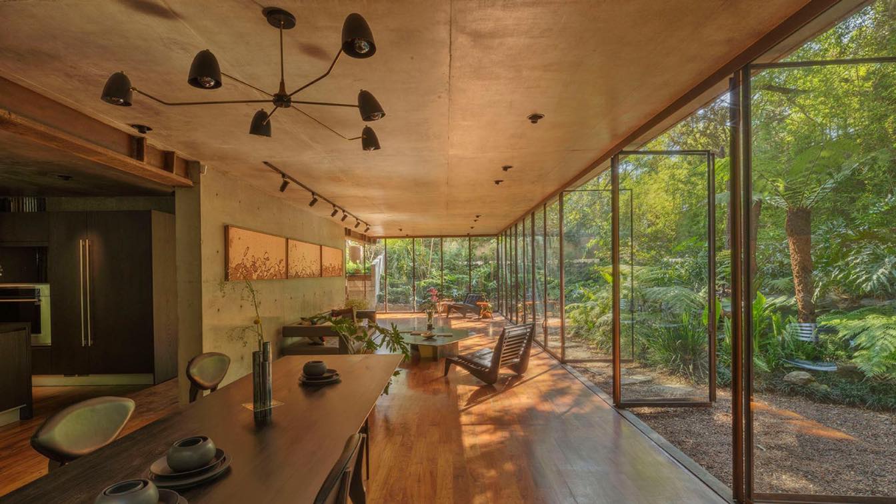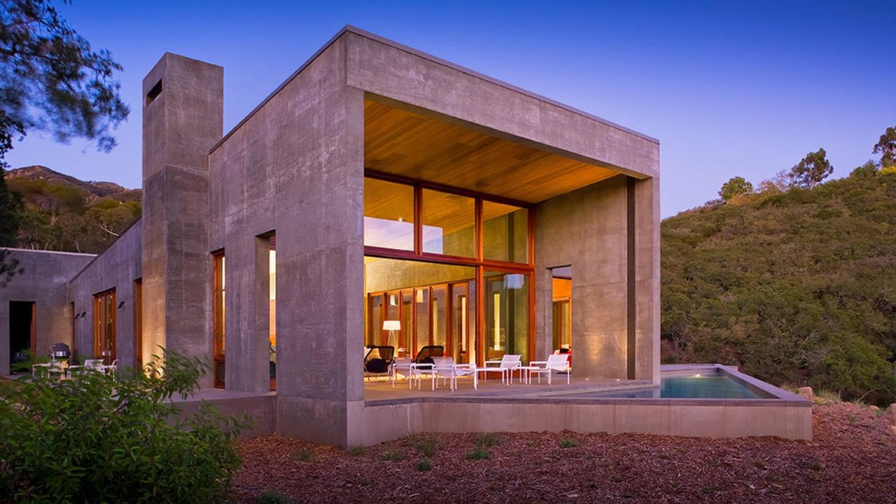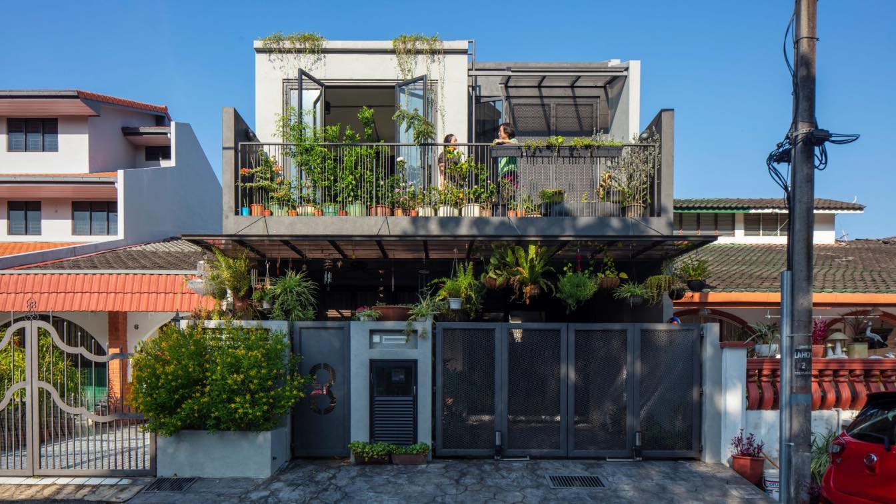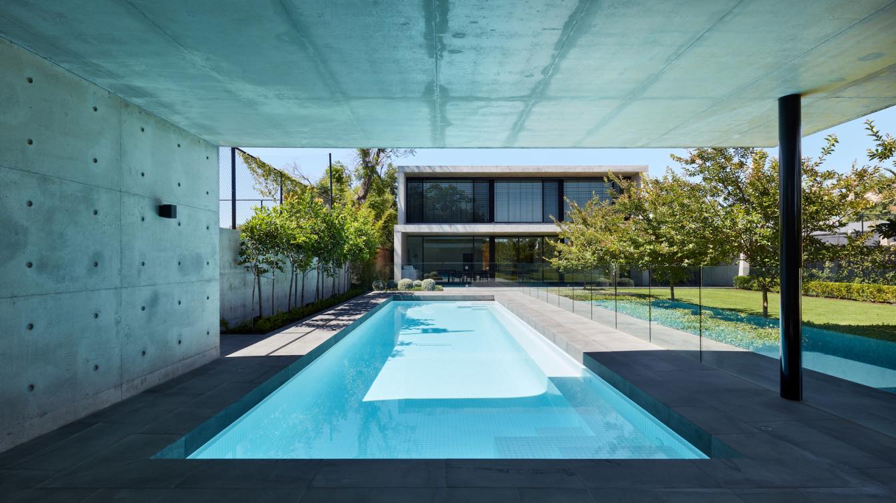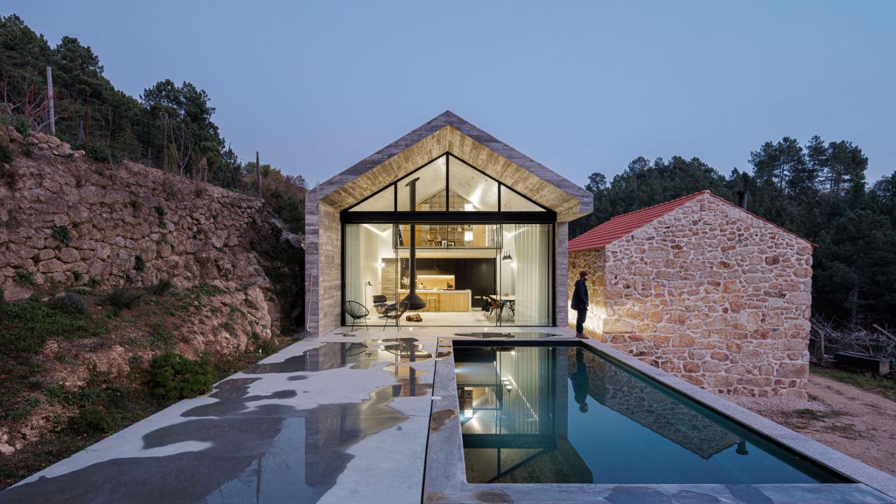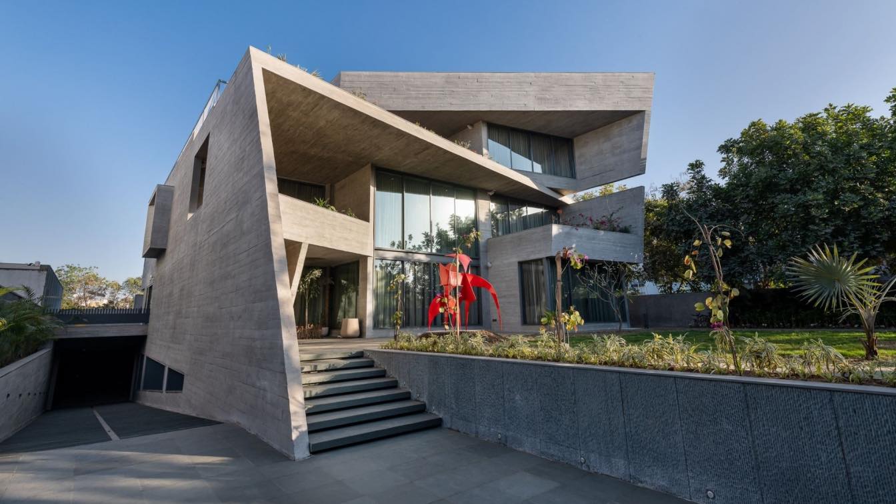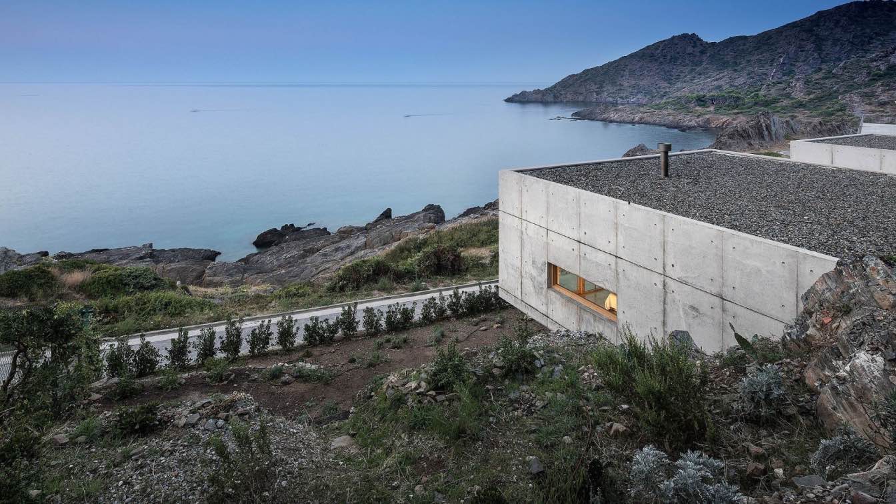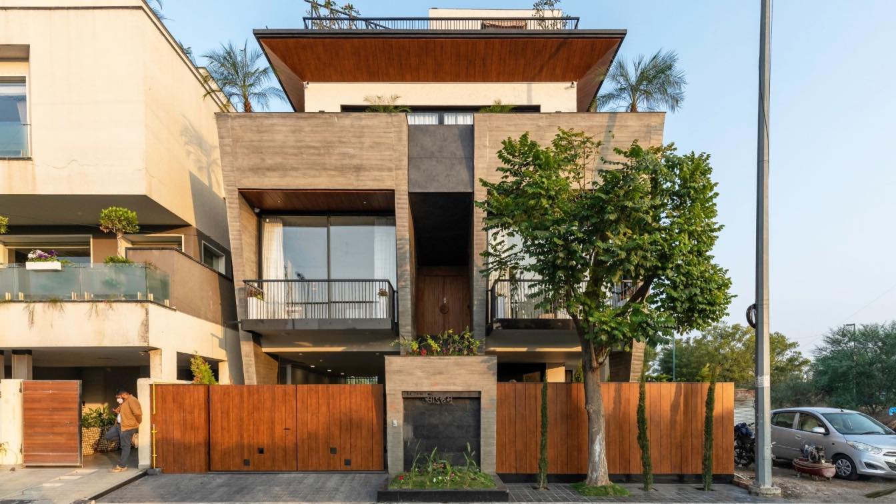A house built for a garden. On a quiet street next to Chapultepec forest, a discrete volcanic rock wall reveals an entrance that when entering a young Jacaranda is spotted at the end of the plot bathed in sunlight. Bamboo disguises the boundaries of the plot, and in it, a concrete core is born in the foundations and rises three levels up.
Architecture firm
Vertebral
Location
Lomas de Chapultepec, Mexico City
Photography
Studio Chirika, Ricardo De La Concha
Principal architect
Elías Kalach, Teddy Nanes
Design team
Armando Merida Ramos
Structural engineer
Armando Merida Ramos
Environmental & MEP
Enrique Robelo (Electric) + Ernesto Placencia (Hydraulic/Sewage/Rainwater)
Lighting
Luz en Arquitectura
Tools used
AutoCAD, Adobe Photoshop, Adobe Illustrator
Construction
Miserachi + Vertebral
Material
Concrete, Steel, Tzalam Wood for interiors, Teka wood for exteriors, Glass, Tikal Marble
Typology
Residential › House
What if a home could be built to be environmentally resilient, wildfire resistant, and yet comfortable and open to the extraordinary ocean view site? This residence on a 10-acre site is approached via a narrow, tree covered drive, ending at a small clearing with views of the Pacific Ocean and Channel Islands
Project name
Toro Canyon Residence
Architecture firm
ShubinDonaldson
Location
Montecito, California, United States
Principal architect
Russell Shubin, Robin Donaldson
Built area
9500 ft² (883 m²)
Civil engineer
MAC Design Associates
Structural engineer
Taylor and Syfan Consulting
Environmental & MEP
MEC & JMPE
Landscape
Lane Goodkind Landscape Architect
Construction
Paul Franz Construction Inc.
Material
Concrete, Laminated Glass Beams, Metal Roofs, Mahogany, Eucalyptus Ceilings
Typology
Residential › House
A major renovation of an existing single storey intermediate linked house to 2 1/2 storey, located at TTDI Kuala Lumpur. The aim is adopting minimalist design approach for the building appearance yet maximising the internal spatial arrangement and usage.
Project name
Concrete Jungle House
Architecture firm
N O T Architecture
Location
Kuala Lumpur, Wilayah Persekutuan Kuala Lumpur, Malaysia
Photography
Pixelaw Photography
Principal architect
Eddie Choi
Civil engineer
IRC Engineering
Structural engineer
IRC Engineering
Tools used
AutoCAD, SketchUp, V-ray, Adobe Photoshop
Material
Nippon Paint, Niro Tiles, BMI Monier Roof, Johnson Suisse Sanitary Wares, SIKA
Client
Jay Myoung Yoon, Hong Ching Yee
Typology
Residential › House, Industrial Brutalism
Medindie House is a two-storey contemporary addition to a grand old sandstone villa. Our client sought a contemporary lifestyle and a strong connection to the spacious north facing rear yard, whilst also accommodating extended family.
Project name
Medindie House
Architecture firm
Architects Ink
Location
Adelaide, South Australia, Australia
Photography
Sam Noonan Photography
Interior design
Architects Ink
Material
Concrete, glass steel
Typology
Residential › House
Situated in a natural shelter of a valley at the foot of the Serra da Estrela, close to the parish of Gonçalo, in a place also known locally by the name of Mora, this agricultural property has approximately 18ha of area, and is surrounded by a dense pine tree forest.
Project name
Casa NaMora (NaMora House)
Architecture firm
Filipe Pina, David Bilo
Location
Gonçalo, Guarda, Portugal
Photography
Ivo Tavares Studio
Principal architect
Filipe Pina, David Bilo
Design team
Filipe Pina, David Bilo, Diana Cruz
Material
Concrete, Glass, Steel
Typology
Residential › House
A journey of brutalism in congruence with Indianness. The idea was to design in such a way that CONCRETE has an impact. This project involved creating a simple, functional home for a small entrepreneurial family with an appreciable creative streak. The client runs a thriving business, but is also an enthusiastic poet, while his son is an avid wildl...
Project name
BETON BRUT (French term means Raw Concrete)
Architecture firm
tHE gRID Architects
Location
Ahmedabad, Gujarat, India
Photography
Photographix | Sebastian, Video credits: Vinay Panjwani
Principal architect
Snehal Suthar, Bhadri Suthar
Design team
Snehal Suthar, Bhadri Suthar, Vishvajit Hada, Keyur Patel, Ruchik Rathod, Dishank Suthar, Ankita Mevada
Collaborators
Bhupendra mistry
Interior design
tHE gRID Architects
Civil engineer
Hariom Thakkar
Structural engineer
SETU Infrastructure
Environmental & MEP
Ravi Engineering
Landscape
tHE gRID Architects
Lighting
tHE gRID Architects
Supervision
Hariom Thakkar
Visualization
tHE gRID Architects
Construction
HN projects, Hariom Thakkar
Material
Concrete, Steel, Glass, Wood, Stone
Typology
Residential › House
Port de la Selva is a small coastal settlement in the northernmost part of the Costa Brava. The intervention is located on a plot of land in the “La Tamariua” urbanization on the north slope of Puig Gros, a small promontory that surrounds and protects the town’s port.
Project name
Port de la Selva
Architecture firm
Marià Castelló Martínez, José Antonio Molina
Location
Punta Creu 15, Port de la Selva, Spain
Photography
Marià Castelló
Design team
Lorena Ruzafa, Marga Ferrer
Collaborators
Facilities Engineer: QS Enginyeria i Associats SLP
Civil engineer
Joan Noguer
Structural engineer
Think Enginyeria SLP
Construction
Construccions Pòrfit. Construction Managers: José Antonio Molina, Lorena Ruzafa, Marià Castelló
Material
Concrete, glass, steel, wood
Typology
Residential › House
The design brief was to build a setting, grounded with texture and colour imbibing a calm and minimalistic environment. At first glance the four vertically stacked triangular planes of concrete which form the front facade defines this concrete home in Indore, India. The 5800sqft suburban home sits in a plot size of 2400 sq ft.
Project name
The Concrete House
Architecture firm
SPAN Architects
Photography
Ruuhchitra, Viplove Jain
Principal architect
Anand Maroo, Arpit Khandelwal, Pratik Gupta
Design team
Prerna Jain, Anika Saklecha, Manvendra Shukla, Aditya Chintawar
Structural engineer
Nilesh Sharma
Landscape
SPAN Architects
Material
Concrete, glass, steel, wood
Typology
Residential › House

