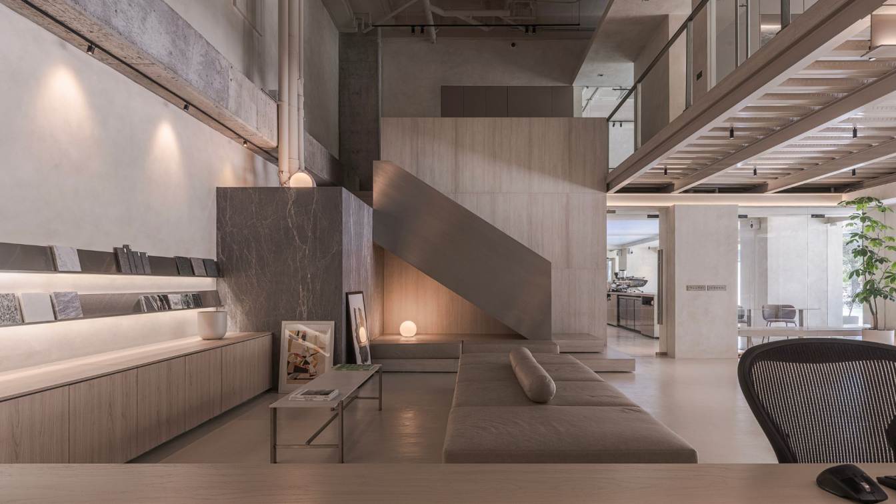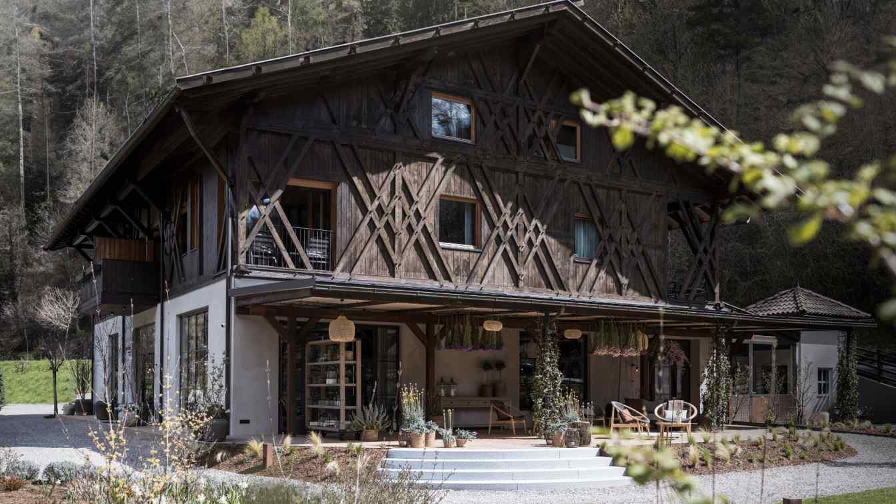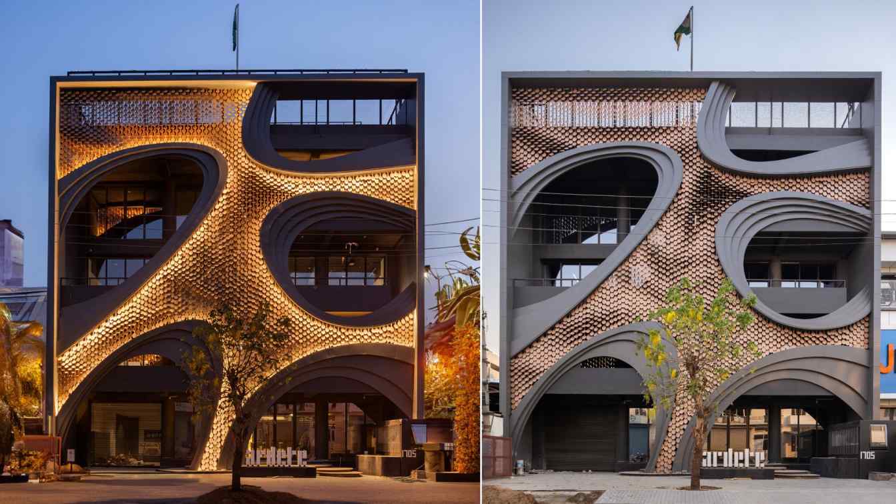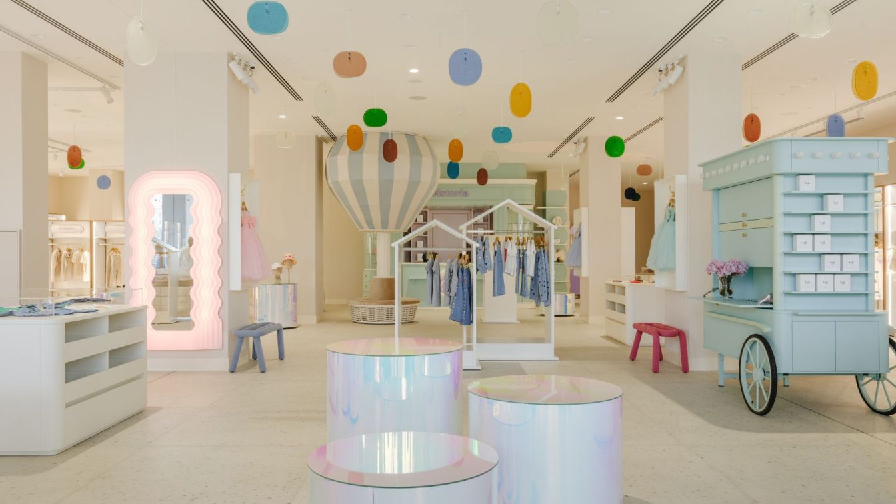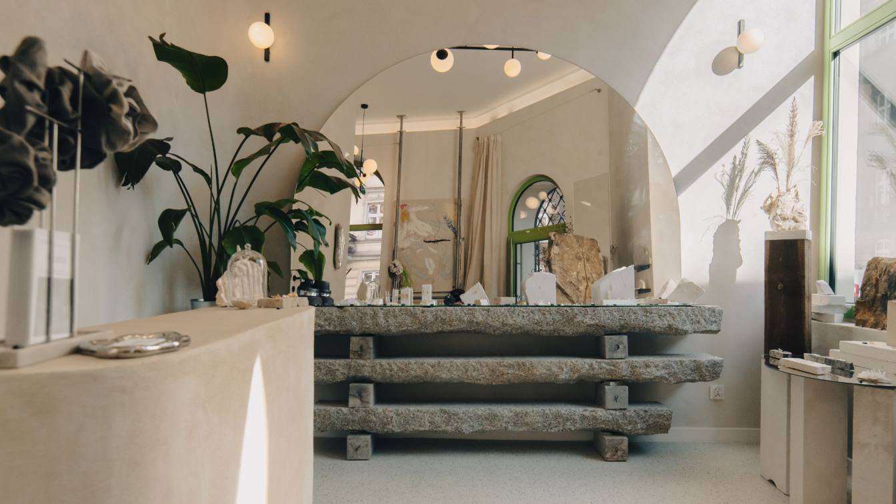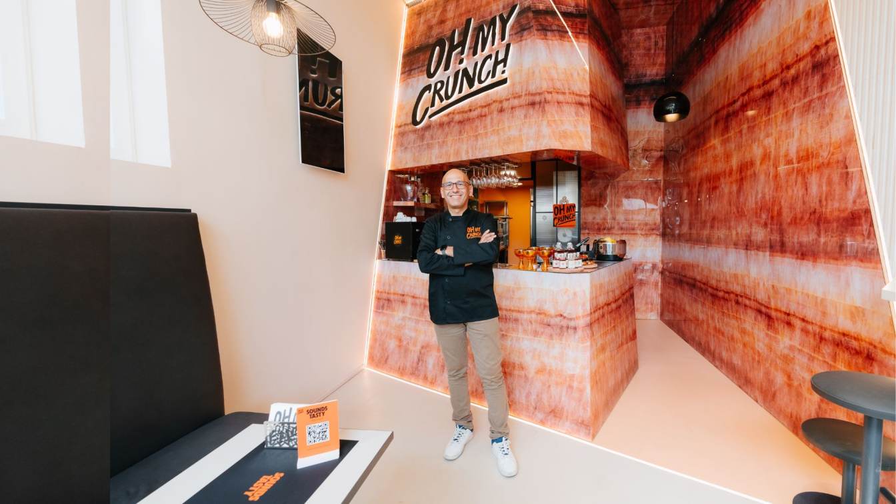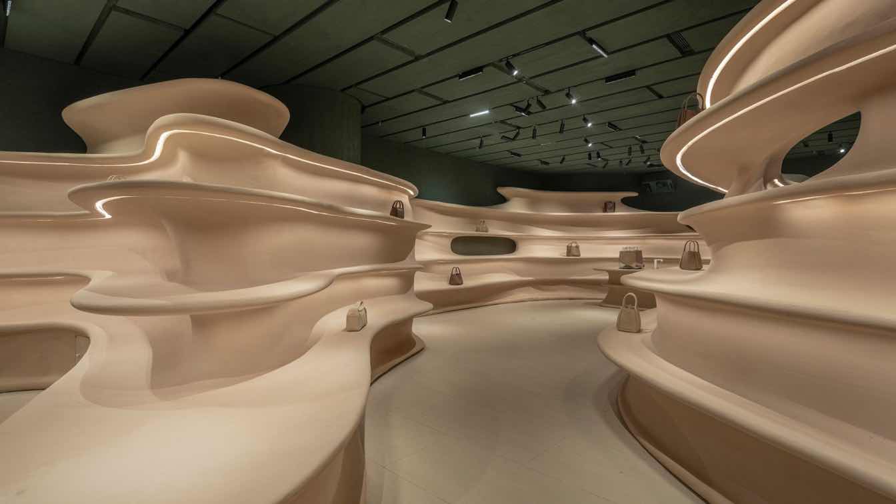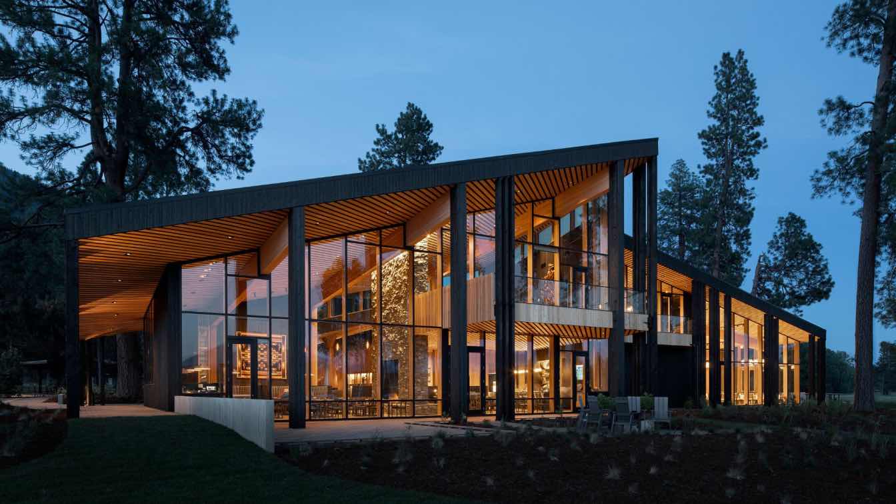Located in Monterrey’s vibrant neighborhood, Madarq studio redefines the architectural studio as a dynamic hub for creativity and public engagement. Conceived as an open, community-driven space, the 200-square-meter studio occupies a street-level site in a mixed-use neighborhood, chosen for its potential to foster interaction.
Project name
Architecture studio as a community hub
Architecture firm
Madarq Studio
Location
Monterrey, Mexico
Principal architect
Inu Lee
Design team
Madarq Studio team
Tools used
Autodesk 3ds Max, Adobe Photoshop, D5 Render
Material
The material palette—beige and earthy tones of exposed IPR beams, raw concrete columns, stainless steel accents, masonry, and warm oak—blends rugged authenticity with refined warmth. Retractable folding doors dissolve the boundary between interior and street, merging the studio with the urban fabric
Typology
Commercial › Office
Long known for its gourmet products, the Apfelhotel in South Tyrol has recently observed a growing desire among guests to take home not only edible souvenirs, but also a piece of the unique atmosphere that defines their stay. This insight led to the creation of a hybrid space—at once concept store.
Project name
The Barn by Apfelhotel Torgglerhof
Location
Saltusio, San Martino in Passiria, South Tyrol, Italy
Built area
682 m³ – 220 m²
Material
The material palette, defined by a rich and coordinated moodboard, includes Venetian terrazzo flooring, warm terracotta surfaces, vintage wooden tables, and a monolit counter in dolomia stone.hic
Typology
Retail › Gastronomy
Change, as they say, is the only constant. However, it is often seen through the lens of dismay because a shift demands you walk out of your comfort zone and try something new. But in the view of Studio Ardete’s principal architects, Prerna and Badrinath Kaleru, change equals growth.
Project name
Ardete Headquarters
Architecture firm
Studio Ardete
Location
Plot no 1705, JLPL industrial estate, sector 82 Mohali, Punjab, India
Photography
Purnesh Dev Nikhanj, Jeevan jyot
Principal architect
Badrinath, Prerna Kaleru
Design team
Sanchit Dhiman, Abhimanue Sharma, Anusha Sharma, Satish Singh, Rahul Ghosh
Interior design
Studio Ardete
Civil engineer
Sunil Kumar
Structural engineer
Continental Foundation
Environmental & MEP
Behera & Associates
Tools used
CAD, Lumion, SketchUp
Typology
Commercial › Office Building
On one of Moscow’s liveliest streets, a new concept store for children has opened its doors. Wisteria spans 550 square meters and blends a carefully zoned multi-brand retail space with a playroom, a family lounge, and design collectibles more often seen in interior magazines than in children’s environments.
Project name
A new kidswear boutique in Moscow reinventing the shopping experience
Architecture firm
Ariana Ahmad
Photography
Mikhail Loskutov
Principal architect
Ariana Ahmad
Collaborators
Style by Natalia Onufreichuk
Interior design
Ariana Ahmad
Typology
Commercial › Store
In the heart of Poznań’s Jeżyce district, often referred to as the Polish Berlin, at the intersection of Staszica and Szamarzewskiego streets, lies Atelier Gusta. This space is the result of an inspiring collaboration between GUSTA Jewellery, Von Motz, and mode:lina™.
Project name
GUSTA Atelier
Architecture firm
mode:lina™, GUSTA Jewellery, Von Motz
Location
Corner of Staszica and Szamarzewski, Poznań, Poland
Photography
Patryk Lewiński
Principal architect
Von Motz & mode:lina (Paweł Garus, Jerzy Woźniak)
Design team
Mateusz Von Motz, Gusta (Agnieszka Jankowiak) & mode:lina (Paweł Garus, Jerzy Woźniak)
Interior design
Von Motz & mode:lina™, GUSTA Jewellery
Construction
Local contractors
Material
Stucco, Reclaimed stone, metal, mirror
Typology
Commercial › Jewelry Store
With experiential design, innovative materials, and spatial storytelling, the first OH MY CRUNCH! store redefines the rules of food retail. Designed by Vanda Designer in collaboration with the Caire Stable Consortium, the store blends aesthetics, efficiency, and brand identity.
Project name
Oh My Crunch
Architecture firm
Vanda Designers
Location
Forte dei Marmi, Toscana, Italy
Design team
Valentina Elmiger - VANDA, Antonio Pisano – Consorzio Stabile Caire
Collaborators
Caire Stable Consortium; Mobil Group
Typology
Commercial › Retail
Founded in 2013, Songmont is a pioneer in experiential bag design. Rooted in Eastern philosophy and the wisdom of self-awareness, the brand seamlessly integrates functionality and timeless aesthetics into each product, committed to redefining user experience through the lens of evolving modern lifestyles.
Project name
Songmont Stores
Architecture firm
ARCHSTUDIO
Location
Shanghai, Shenzhen, Nanjing, Chengdu, China
Photography
Jin Weiqi, Songmont
Principal architect
Han Wenqiang, Li Xiaoming
Collaborators
Wang Tonghui (Image editing)
Interior design
Wang Tonghui, Lei Xin
Design year
June 2021 - July 2023
Environmental & MEP
Zheng Baowei, Li Dongjie
Typology
Commercial › Store
lanned and built in the early 1970’s, Black Butte Ranch sits the base of The Three Sisters mountains in the Oregon’s Central Cascades, the gateway to Oregon’s high desert from the Central Willamette Valley.
Project name
Black Butte Ranch Lodge
Architecture firm
Hacker Architects
Location
Sisters, Oregon, USA
Photography
Jeremy Bittermann
Design team
Design Principal: Corey Martin. Project Manager: Nick Hodges. Project Architect: Scott Mannhard and Brendan Hart. Architectural Design Team: John Dalit, Jake Freauff, Matthew Sugarbaker, Charles Dorn. Interior Design Principal: Jennie Fowler. Interior Designer: Mayumi Nakazato.
Collaborators
Bargreen Ellingson Restaurant Supply and Design
Civil engineer
Harper Houf Peterson Righellis Inc. (HHPR)
Structural engineer
Madden & Baughman Engineering
Environmental & MEP
PAE Consulting Engineers, Listen Acoustics
Landscape
Walker Macy Landscape Architecture
Lighting
Luma Lighting Design
Construction
Kirby Nagelhout
Typology
Commercial › Lodge

