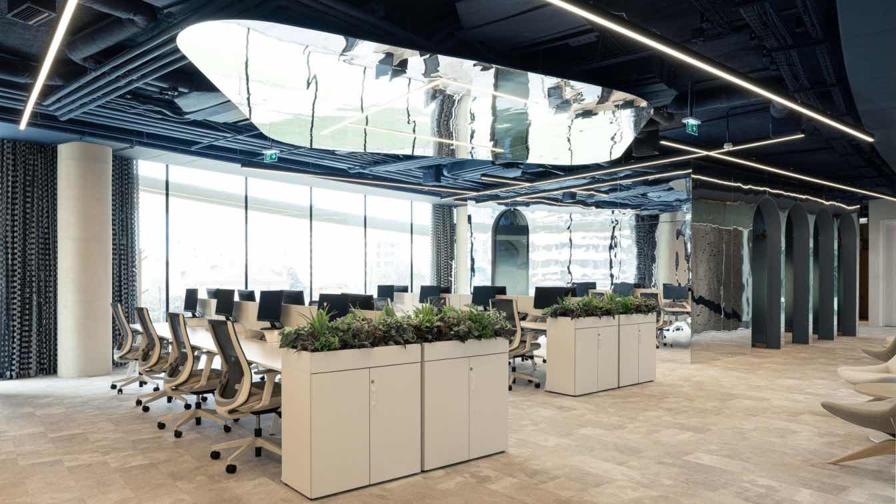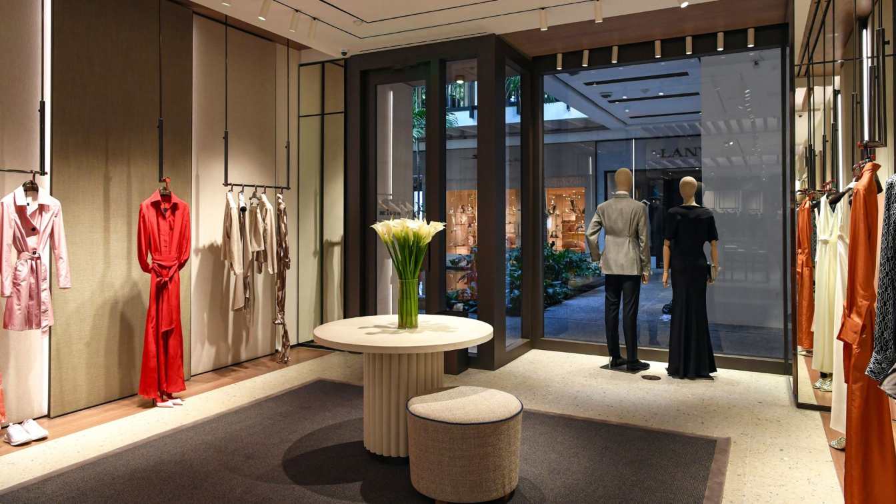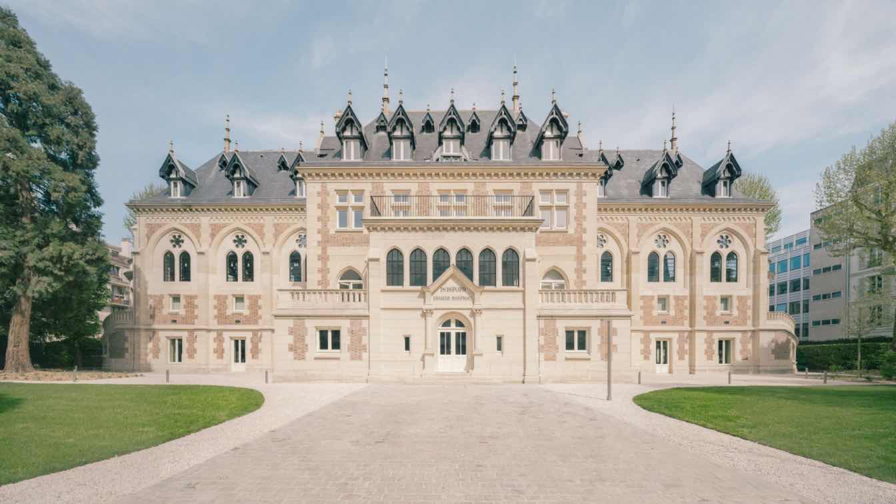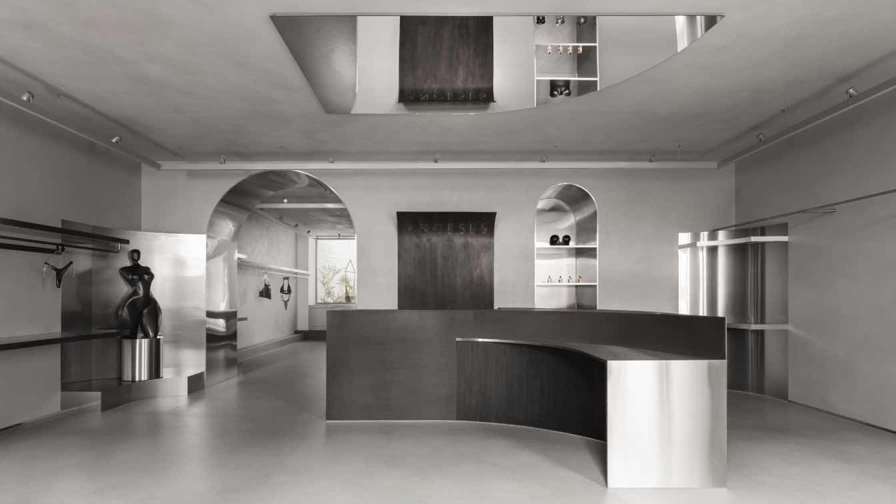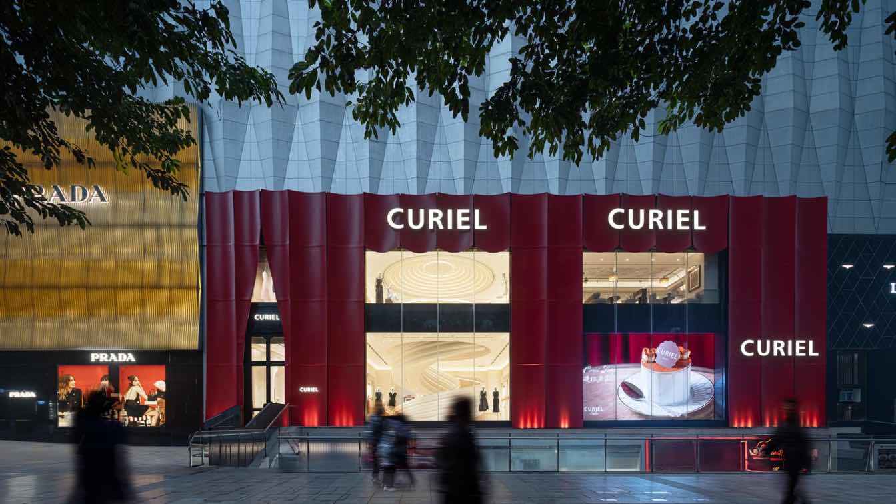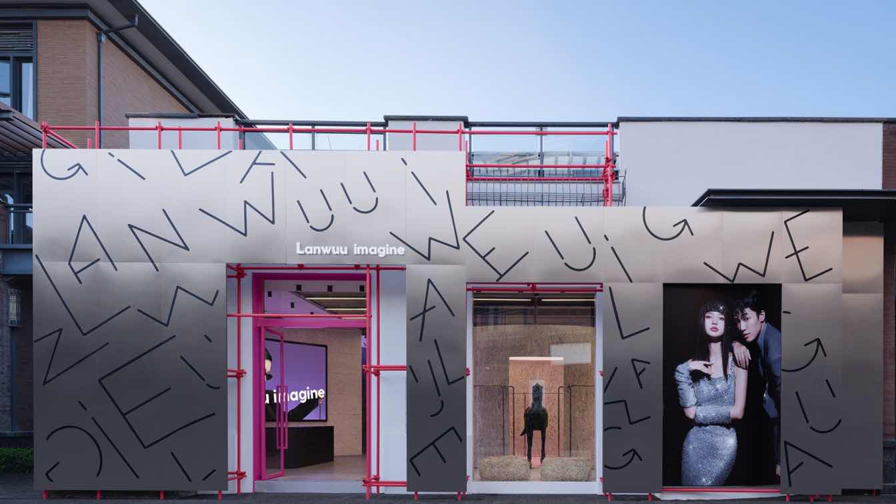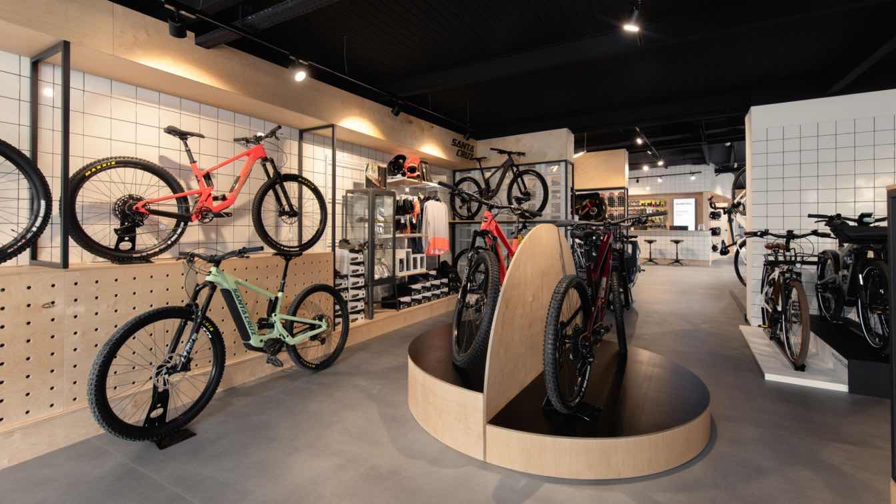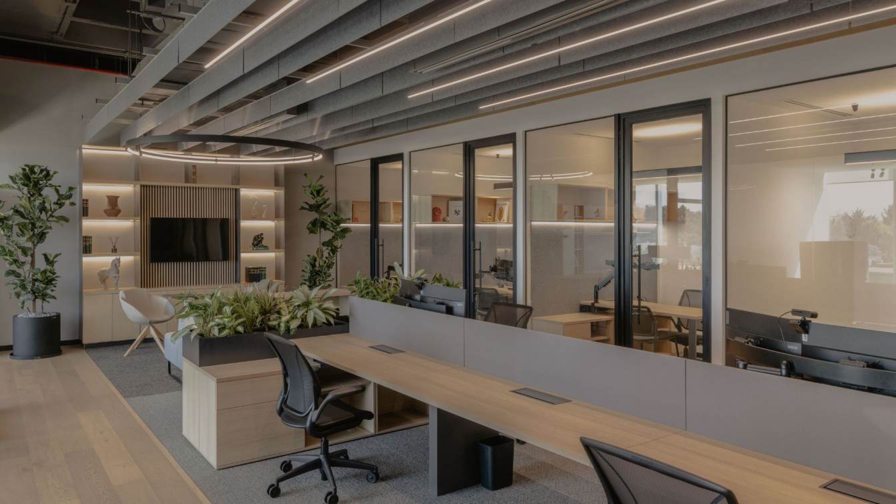For the fit-out of Forvis Mazars’ new offices in Porto, our aim was to make the company’s core values the guiding thread of the physical space, reflecting its identity, positioning, and ambition.
Project name
Oporto MAZARS Offices
Architecture firm
GRAU.ZERO Arquitectura
Location
Icon Douro, Travessa do Poeta 72, 4100-415 Porto, Portugal
Photography
Ivo Tavares Studio
Principal architect
Sérgio Manuel Nobre
Collaborators
Renata Caetano Pereira; Stefani Goulart
Environmental & MEP
Mechanical engineering: Eng.º Fernando Oliveira (Master Eletric). Fluids Engineering: Eng. João Silva Ferreira. Electrical Engineering. Engº Marco Gomes (Amperengenharia)
Lighting
Marco Gomes (Amperengenharia)
Construction
Fantoffice, Lda
Typology
Commercial › Office
The new Kiton boutique at Miami's Bal Harbour Shops, designed by B+Architects, is strategically located on the ground floor. Lush tropical vegetation filtering intense natural light and the typical Florida blue sky are undoubtedly the defining elements of one of the world's premier luxury malls.
Project name
Flagship Store KITON at MIAMI Bal Harbour Shops
Architecture firm
B+Architects
Location
Miami, Florida, USA
Photography
Peter Halmagyi Photo, B+Architects
Interior design
B+Architects
Material
Canaletto walnut wood, italian marble, table, made of hand-spatulated resin
The agency Maud Caubet Architectes has led the complete rehabilitation of the site on behalf of the Hertford British Charitable Fund (HBCF), with the ambition of restoring the identity of the place while adapting it to contemporary uses.
Project name
Château of the Hertford British Hospital
Architecture firm
Maud Caubet Architectes
Location
Levallois-Perret (Greater Paris), France
Photography
Charly Broyez, Laurent Kronental
Design team
Pauline Fernandez (design phase), Laureline Cappone (construction phase)
Collaborators
AR-C, MOVVEO, SCB ECONOMIE, CSD & Associés, BATIPLUS CONTROLE
Structural engineer
STRUCTUREO
Environmental & MEP
ATEC SA INGENIERIE, ELEMENTS INGENIERIES
Client
Hertford British Charitable Fund (HBCF)
Typology
Coworking Office Building and Residential Units
The showroom of the erotic clothing brand Anoeses is located on the ground floor of a historic building on Antonovycha Street, designed in 1911 by architect Altarzhevsky. This street, one of Kyiv’s fashion hubs, is home to a range of Ukrainian designer boutiques.
Architecture firm
Temp Project
Photography
Yevhenii Avramenko
Principal architect
Anastasiia Tempynska
Interior design
Temp Project
Built area
116 m² / 1249 ft²
Site area
116 m² / 1249 ft²
Material
Concrete, Steel, Mirrors
Client
Anoeses brand (Katya Savvopulo, Konstantyn Savvopulo)
Typology
Commercial › Showroom
As a strategic foothold in China for the century-old Italian heritage brand CURIEL, the CURIEL CASA flagship store anchors itself at Chongqing's Liberation Monument Pedestrian Street – a super commercial nucleus radiating from the Monument of Triumph, where urban ethos converges with commercial dynamism.
Architecture firm
Hangzhou Liang Architecture Studio
Location
No. 188, Minzu Road, Jiefangbei Pedestrian Street, Yuzhong District, Chongqing, China
Photography
Hanmo (Hangzhou) Photography Co., LTD
Principal architect
Xu Liang
Design team
Team: Zhou Zesi, Yu Jianzhi, Ze Man, Hu Xinping, Lu Xin, Chen Weixin, Zhang Xuan, Xu Liang
Construction
Shanghai Fuji Construction Engineering Co., LTD
Typology
Commercial › Store
The project is located in a residential community. While aligning the brand mission with the distinctive features of the area, Aurora Design seeks to capture the beauty of everyday moments. These moments are frozen within the fluidity of time, preserving the allure of ordinary life.
Project name
LANWUU IMAGINE
Architecture firm
Aurora Design
Location
Kunming, Yunnan Province, China
Photography
Na Xin from INSPACE
Principal architect
Yang Xuewan
Design team
Wang Da, Zhang Sijie
Construction
Rebuilding Space Lab
Typology
Commercial › Photography Studio
Kościelna Street in Poznań's Jeżyce district provides an important bicycle link between the vibrant neighbourhood and the greenery of Sołacz parks.
Project name
Newbikeday By Smorawiński
Architecture firm
mode:lina™
Location
ul. Kościelna 58, Poznan, Poland
Photography
Patryk Lewiński
Design team
Paweł Garus, Jerzy Woźniak, Alicja Maculewicz
Typology
Commercial › Store
Villanueva Offices, located in Mexico City, were designed for a young law firm working within a limited area (177 m²) and seeking a contemporary image while maintaining the seriousness, professionalism, and order inherent to its discipline.
Project name
Villanueva Offices
Architecture firm
CF taller de arquitectura
Location
Santa Fe, Mexico City, Mexico
Principal architect
César Flores
Design team
Camila Pallares, Paola Azócar, Ricardo García, Shary Ramirez, Yoselín Haro, Jorge Sánchez
Collaborators
Haworth by Essmed (Furniture)
Interior design
CF taller de arquitectura
Landscape
CF taller de arquitectura
Supervision
CF taller de arquitectura
Tools used
Autodesk 3ds Max
Construction
CF taller de arquitectura
Client
Villanueva Ortiz Abogados
Typology
Commercial › Office, Workplace

