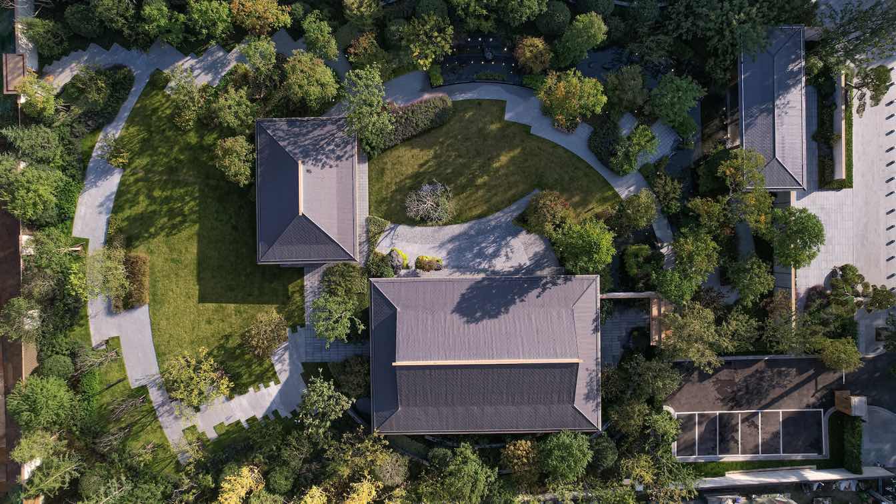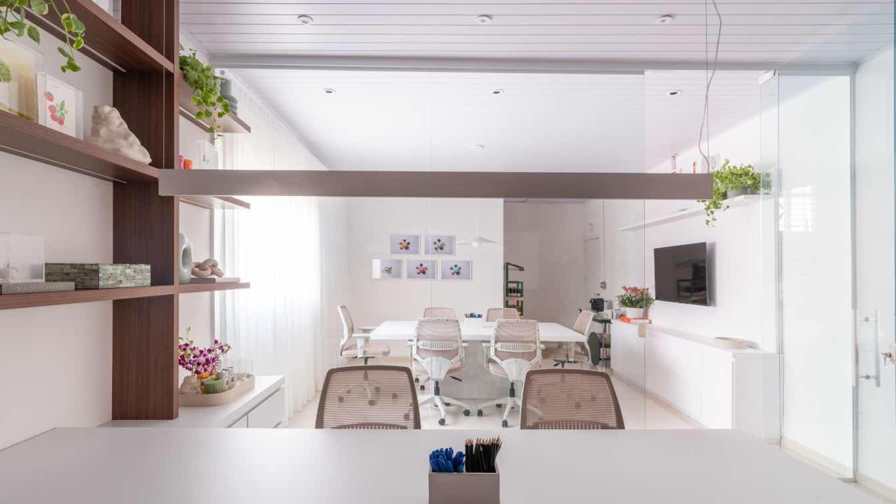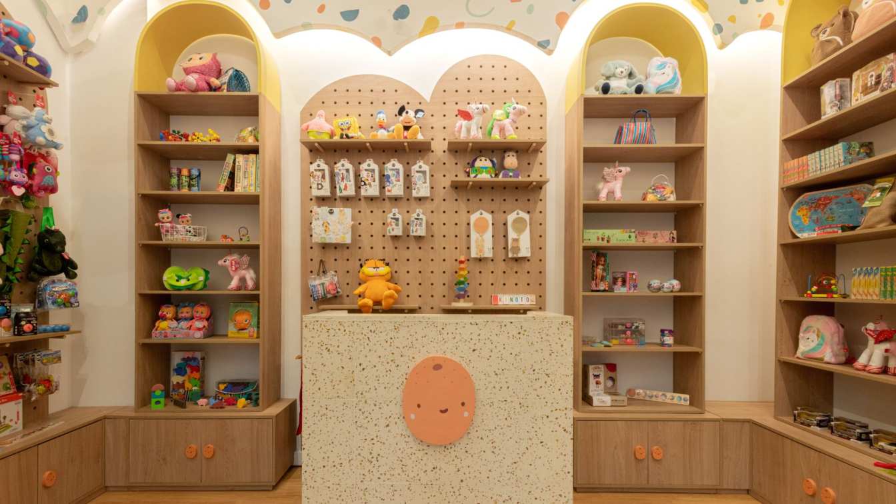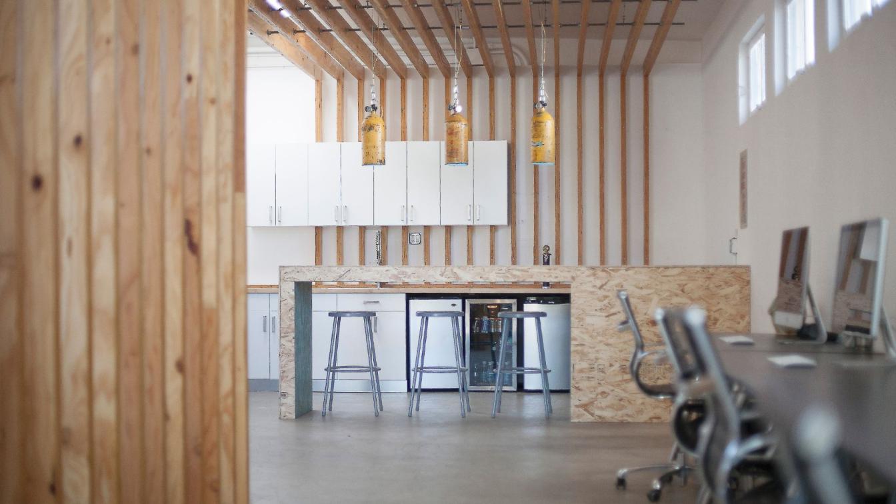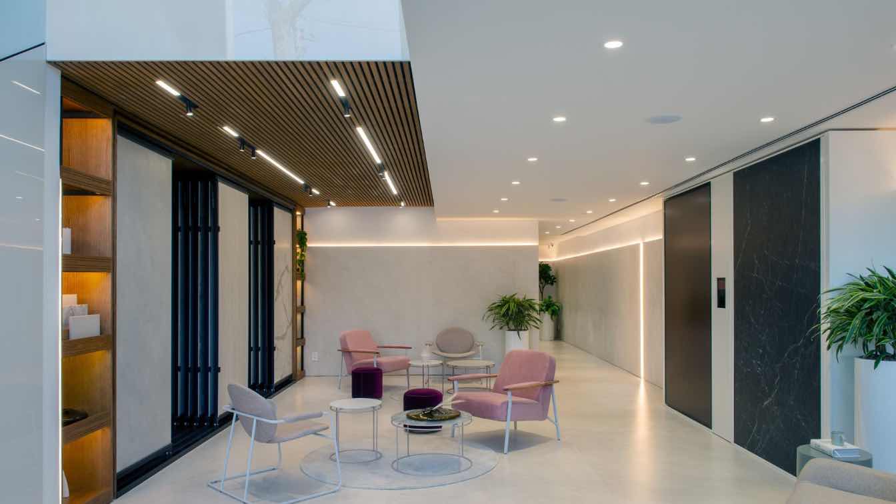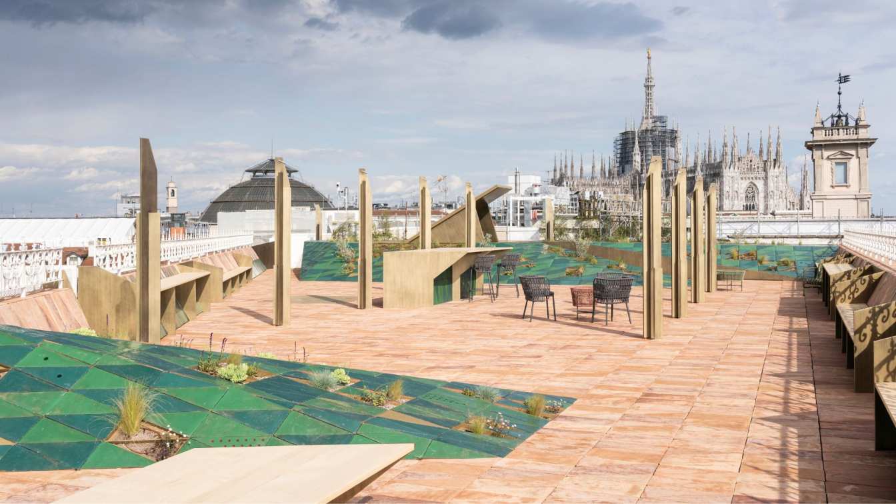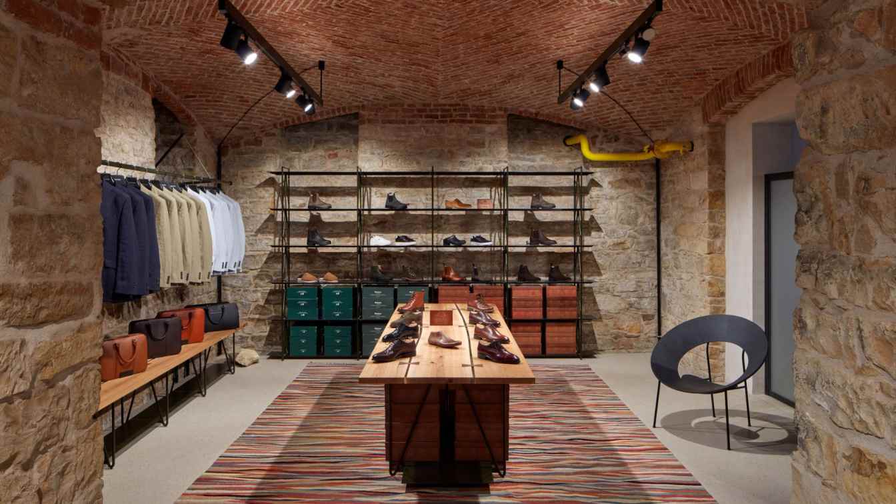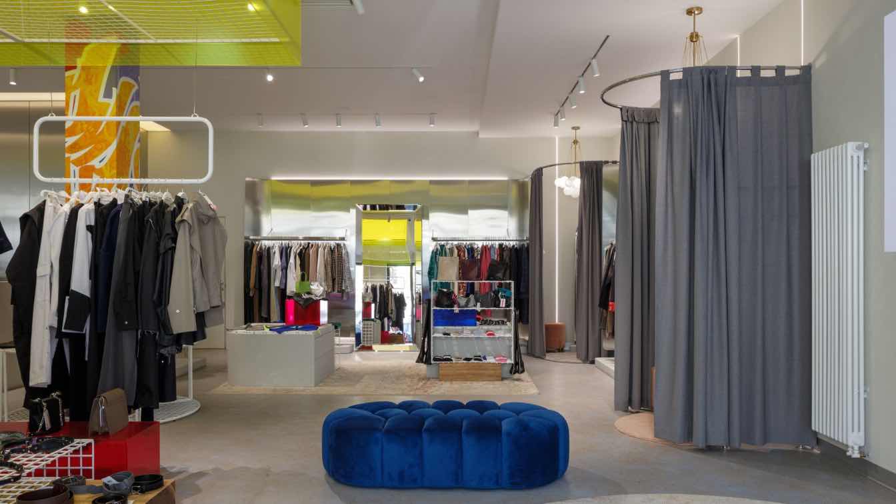Stepping on every brick and tile derived from the ancient Chang'an (now known as Xi'an), one can almost hear the whispers from thousands of years ago. The afterglows on the ancient city walls appear as golden as if echoing the prosperity of several millennia ago.
Project name
THE CITY ONE Sales Center
Architecture firm
GFD Studio
Location
Qujiang New District, Xi'an City, China
Photography
Hanmo Vision/ Ye Song
Principal architect
Ye Fei
Design team
Chen Chengxi, Yang Jie
Collaborators
Decoration team: Zuo Jue, Gao Chenmei. Furnishings team: Qiandu Casa Co., Ltd. Special thanks to: Li Dan, Design Department of Xi'an Lanko Property Ltd.
Typology
Commercial › Sales Center
Located in the Jd. Piratininga neighborhood in Osasco, the corporate project for the Villa Piva brand spans 90 m² across two floors. The Villa Piva Office, designed by Paula Warchavchik (W.Arquitetura) in collaboration with Paula Caio (Studio Theodora Home)
Project name
Villa Piva Office
Architecture firm
W.Arquitetura
Location
Osasco, São Paulo, Brazil
Photography
Julia Hermann Fotografia
Principal architect
Paula Warchavchik (W.Arquitetura), Paula Caio (Studio Theodora Home)
Design team
Paula Warchavchik, Daniella Izzo, Paula Caio
Collaborators
Suppliers: Ldarti, Theodora Home, Marcenaria Mpingo
Interior design
Paula Warchavchik, Paula Caio
Visualization
Theodora Home
Typology
Commercial › Office
Kinoto, the toy store located in the Villa Devoto Shopping Mall, stands out for its architecture and interior design that create a magical and enveloping atmosphere. From the outside, the store presents itself with a vibrant facade, adorned with bright colors and playful shapes that capture the essence of the children's world.
Project name
Tienda Kinoto
Architecture firm
Muro Studio
Location
Shopping Villa Devoto, Buenos Aires, Argentina
Principal architect
Valeria Munilla, Carolina Rovito
Interior design
Muro Studio
Civil engineer
Sergio Loscalzo
Environmental & MEP
Muro Studio
Tools used
Revit, Lumion, AutoCAD
Typology
Commercial › Store
SLTWTR, a digital creative agency based in Santa Barbara, California, was in need of new office space. Finding 2,400-square-foot space within a plain 1960s-era building, the interior remodel of the space was designed to embody the progressive and innovative aspects of the agency’s brand and culture.
Architecture firm
ANACAPA Architecture
Location
Santa Barbara, California, USA
Photography
Jessica Dalene
Design team
Dan Weber, Architect. Jessi Finnicum-Schwartz, Project Manager
Interior design
ANACAPA Architecture
To welcome the Cosentino Group's first store in Latin America, the mw.arq | Moema Wertheimer office transformed an old house on the west side of São Paulo into an inviting and bold showroom for architects, designers and visitors.
Project name
Cosentino City São Paulo
Architecture firm
MW Arquitetura
Location
Sao Paulo, Brazil
Photography
Marcelo Magnani
Principal architect
Moema Wertheimer
Design team
Cosentino Spain, MW Arquitetura
Collaborators
André Fernandez, Caio Minniti
Interior design
MW Arquitetura
Civil engineer
Lock Engenharia
Structural engineer
Edatec Engenharia
Environmental & MEP
NBR Projetos
Supervision
MW Arquitetura
Construction
Lock Engenharia
Material
Dekton / Silestone
Typology
Commercial › Retail
Terrazza Biandrà, An elevated plaza, a discreet iconic place sharing the same material qualities with the surrounding historical environment. In the heart of Milan, in Piazza Cordusio, the restoration of the open space at the top of a building by Luca Beltrami commissioned by Countess Celeste Dario-Biandrà.
Project name
Terrazza Biandrà
Architecture firm
Park Associati
Location
Via dei Mercanti 12, Milan, Italy
Photography
Nicola Colella
Design team
Co-founder: Filippo Pagliani, Michele Rossi. Associate and Project Director: Alessandro Rossi. Project Leader: Alberto Ficele. Architects: Simone Negrisolo, Margherita Piccin, Irene Ricciardi, Nicola Colella.
Collaborators
Security Engineering site costruction management: Fa.Ma. Ingegneria srl
Built area
536 m² (512 m² terrace + 24 m² interior staircase)
Structural engineer
Sajni e Zambetti srl
Environmental & MEP
Fa.Ma. Ingegneria srl
Landscape
Marianna Merisi
Visualization
Stefano Venegoni, Mara Nunziante
Construction
Sajni e Zambetti srl
Client
Fondo Euripide managed by Generali Real Estate SGR
Typology
Commercial Architecture › Private terrace for mixed use (open air meeting, events, smart working)
The design is simple, transparent, but perfectly detailed and uses only a few high-quality materials. We avoid all substitutes. The interior invites closer inspection and invites touching.
Project name
Gentleman Store
Architecture firm
ORA [interior design], třiarchitekti [refurbishment project]
Location
Karlínské náměstí 209/9, Prague, Czech Republic
Principal architect
Jan Veisser, Jan Hora, Barbora Hora [ORA]. David Mareš, Ivona Náterová [třiarchitekti]
Design team
Maroš Drobňák, Klára Mačková, Klarisa Ach-Hübner, Pavla Večeřová, Oskar Madro
Built area
Usable floor area 265 m²
Material
Honed concrete, Steel bars, Steel sheets, Solid oak wood
Typology
Commercial › Store
We had two tasks: to create an interior for the bistro, Industry, and a space for clothes from Russian brands, Clothes Close. These zones are separated by a glass partition with a permanently open door, which facilitates their interaction.
Project name
Clothes Close is a concept store
Architecture firm
Davydov Studio
Location
BC Kazanskoe Podvorye, Bauman Street, 9a1 floor, Kazan, Russia
Photography
Roman Spiridonov
Principal architect
Rodion Davydov
Design team
Designers Rodion Davydov, Yulia Opletaeva
Interior design
Olga Viktorovna Davydova
Visualization
Olga Viktorovna Davydova
Tools used
Autodesk 3ds Max, Corona Renderer, Adobe Photoshop
Typology
Commercial › Store

