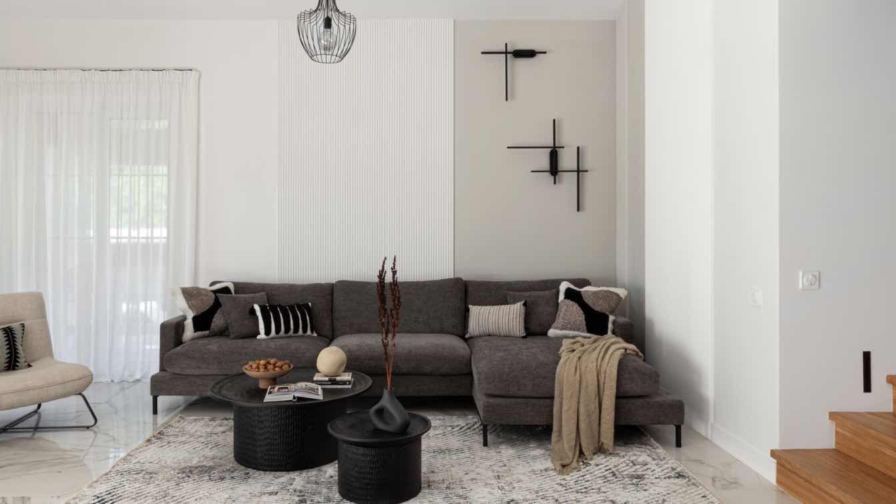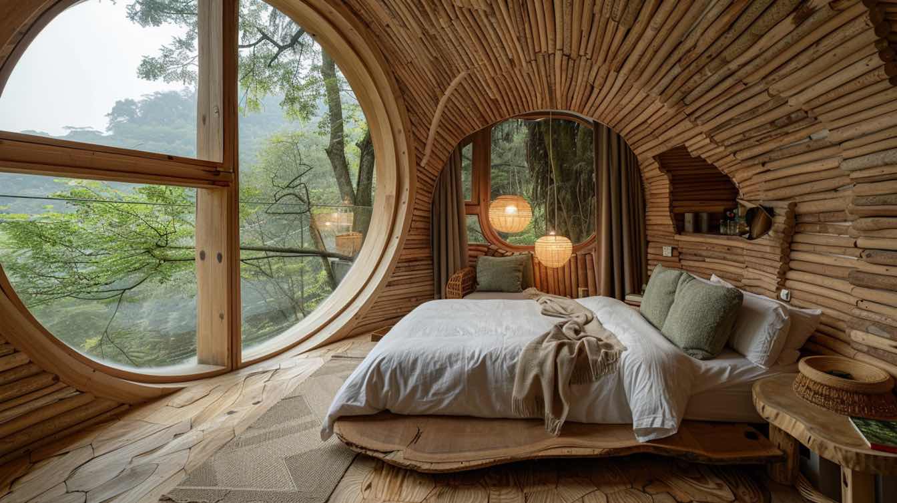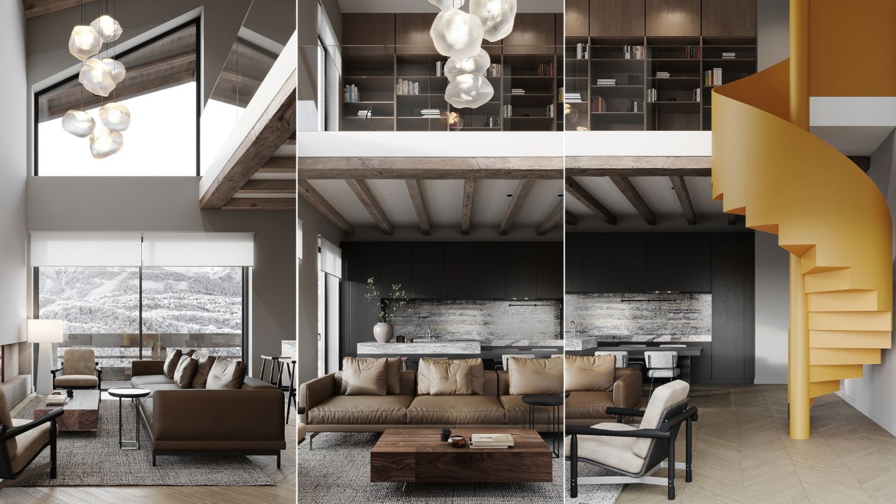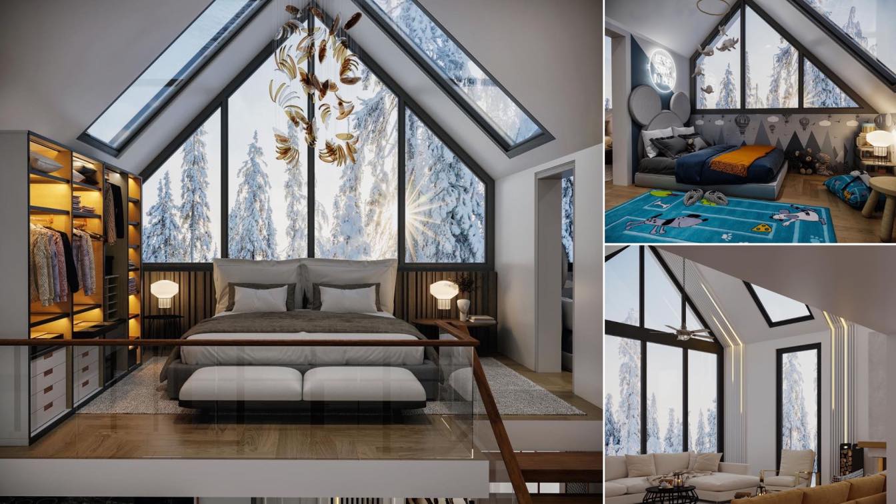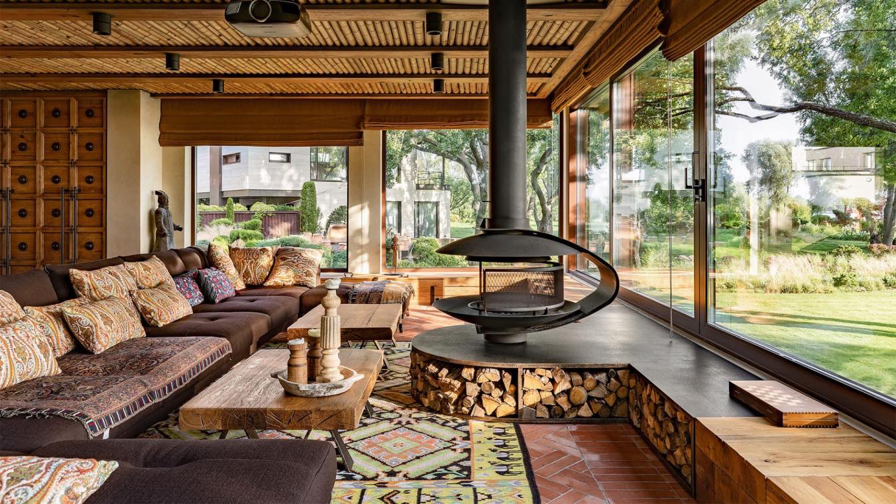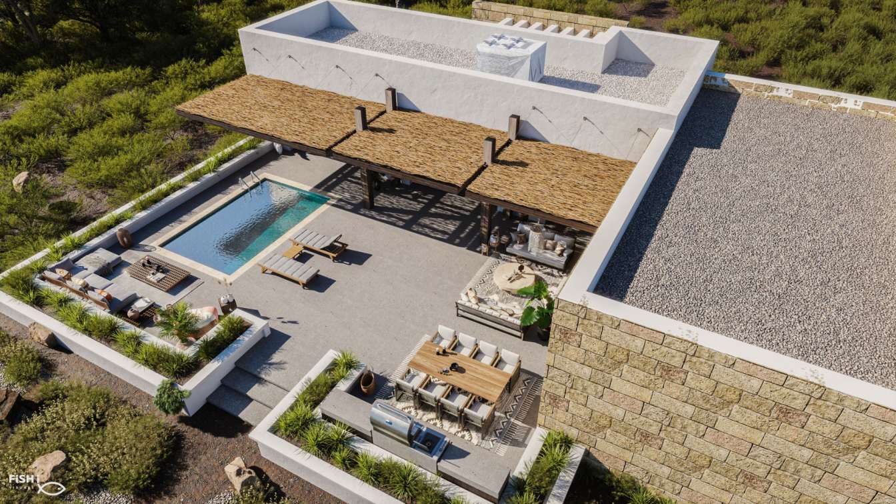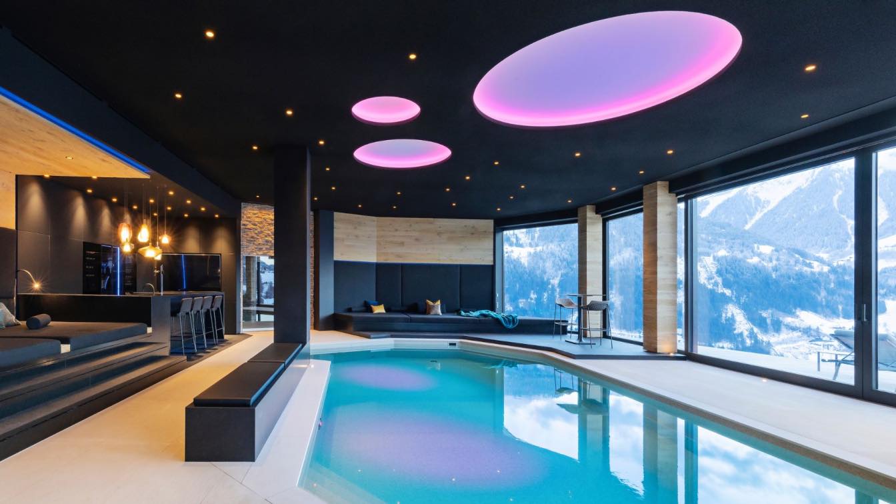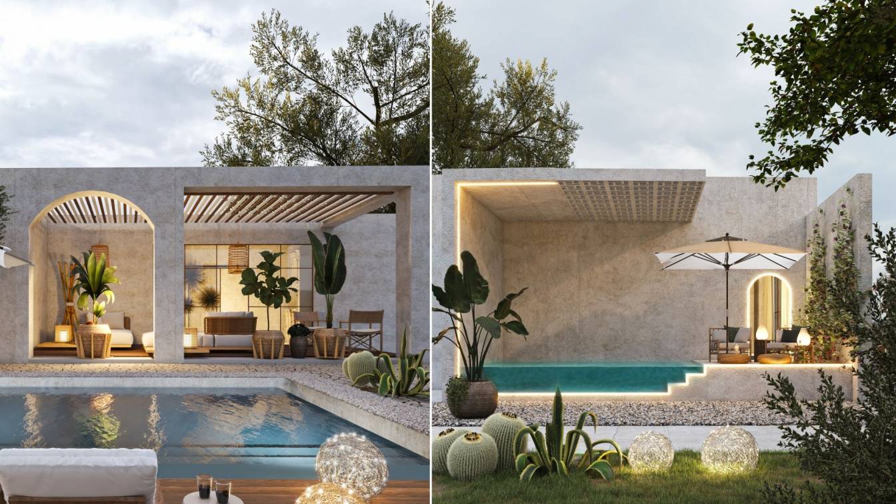The owners requested the creation of a clean, airy space that feels the warmth of the sun and sand, the freshness of the wind and sea breeze, and where the hustle and bustle of everyday life can be left at the threshold.
Project name
Chalet in Russian village
Architecture firm
KOROBKA
Location
Moscow region, Russia
Photography
Natalia Gradusova
Principal architect
Anna Malyutina
Design team
Anna Malyutina, Yuliya Orlova
Interior design
Anna Malyutina
Civil engineer
Georgiy Kononov
Structural engineer
Georgiy Kononov
Supervision
Georgiy Kononov
Tools used
AutoCAD, Autodesk 3ds Max, Adobe Photoshop
Construction
Client’s private company
Budget
Construction - $285800, Interior – $171500
Typology
Residential › Chalet
Faeghe Madadi: A collection of circular chalets located in different areas of a mountainous landscape presents itself as a sanctuary for weary mountaineers and climbers. These structures, inspired by the intricate architecture of bird's nests, showcase a harmonious blend of wood, leaves, and tree branches that affords them both a rustic allure that...
Project name
Wooden Cottages
Architecture firm
Faeghe Madadi
Tools used
Midjourney AI, Adobe Photoshop
Principal architect
Faeghe Madadi
Visualization
Faeghe Madadi
Typology
Residential › Cottage
Located in the mountains, this modern house is a cozy hideaway where you can relax and enjoy the beauty of nature. We designed a two-story house with panoramic windows with peaceful views. The design team used soft colors and beautiful natural materials – wood, stone, leather and textiles. The wooden beams on the ceiling give a chalet-like feel. Th...
Project name
Chalet in the mountains
Architecture firm
AIYA bureau
Principal architect
Anastasia Klevakina, leading architect
Design team
Aiya Lisova, owner and creative director. Ekaterina Tsvetkova, leading designer
Visualization
AIYA bureau
Typology
Residential › Chalet
Sapanca S&M House is a chalet project that has been reconsidered due to the changing usage needs and some structural needs of a family of 3. A unique chalet design consisting of the letter M attracts attention with the unique snow view of Sapanca, and aims to create a living space that adapts elegantly to its location, in which the feeling of light...
Project name
Winter Tale Mysterious House
Architecture firm
Mutemba Architects
Location
Adapazarı, Turkey
Tools used
AutoCAD, Autodesk 3ds Max, Corona Renderer, Adobe Photoshop
Principal architect
Musa Temel
Typology
Residential › House
This project was implemented on the territory of an already existing family house. This cozy chalet was created thanks to a combination of opposites - as a hiding place for solitary meditations and relaxation from the frantic pace of life or for warm meetings with close friends and active communication.
Project name
Enjoy the Silence
Architecture firm
Loft Buro
Photography
Serhii Polyushko
Design team
Oleg Volosovskiy, Maryna Lozneva, Olena Logvynets, Oleksii Goncharov partners Module House
Material
Vintage wood, Bamboo, Metal, Italian handmade terracotta tile
Typology
Residential › House, Chalet
The house is built upon the idea of slow, laid-back summer living, and encourages mindful connection with family, friends and the freedom to exist peacefully in nature. Form follows emotion rather than function, as every space becomes another opportunity for rest, reflection, and exploration.
Project name
The Hill Chalet
Architecture firm
Fish I visuals
Tools used
Autodesk 3ds Max, Corona Renderer, Itoo Forest Pack, Railclone
Principal architect
Moamen Mahmoud
Design team
Salma Ehab , Doha Ahmed
Visualization
Fish I Visuals
Status
Under Construction
Typology
Residential › House
Relaxation in the middle of the Alps surrounded by picturesque mountains. This dream has become reality with Chalet D in the Austrian Alps. Chalet D was designed as a holiday chalet including a spa area, where several friendly families can spend their holidays together.
Architecture firm
monovolume architecture + design
Photography
Meraner and Hauser
Principal architect
Patrik Pedó, Jury Anton Pobitzer
Design team
Sergio Aguado Hernández, Astrid Hasler,Diego Preghenella
Collaborators
Rossin (Furnishing)
Visualization
monovolume architecture + design
Material
Wood, glass, stone, metal
Typology
Residential › Chalet
From mountain to beach and sand to sky we integrate our design ALMERA.
Away from the hustel and bustel of the city which is located in Barka, Oman, with plot area 600 m² and total built up area 200 m².
Architecture firm
Signature Oman
Tools used
Autodesk 3ds Max, V-ray, Adobe Photoshop
Principal architect
Moza Albusaidi
Visualization
Leyla Asgari
Status
Under Construction
Typology
Residential › House

