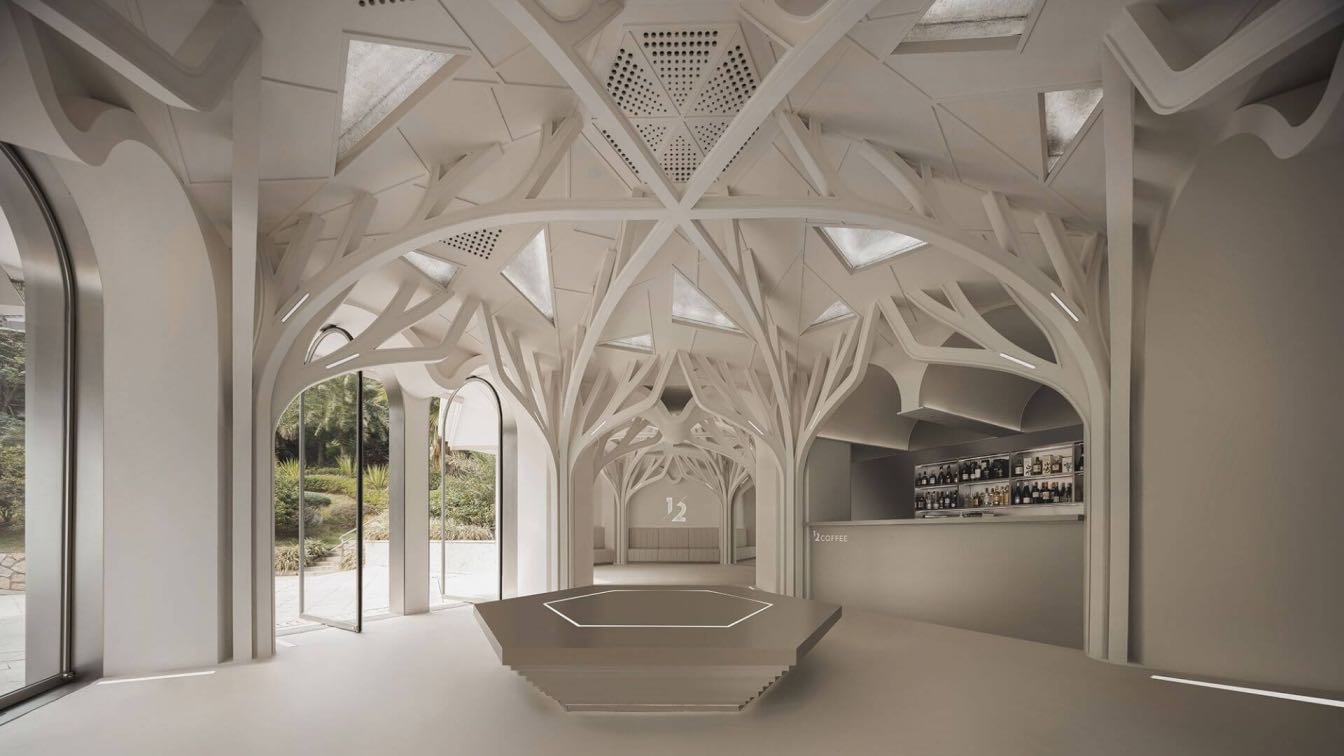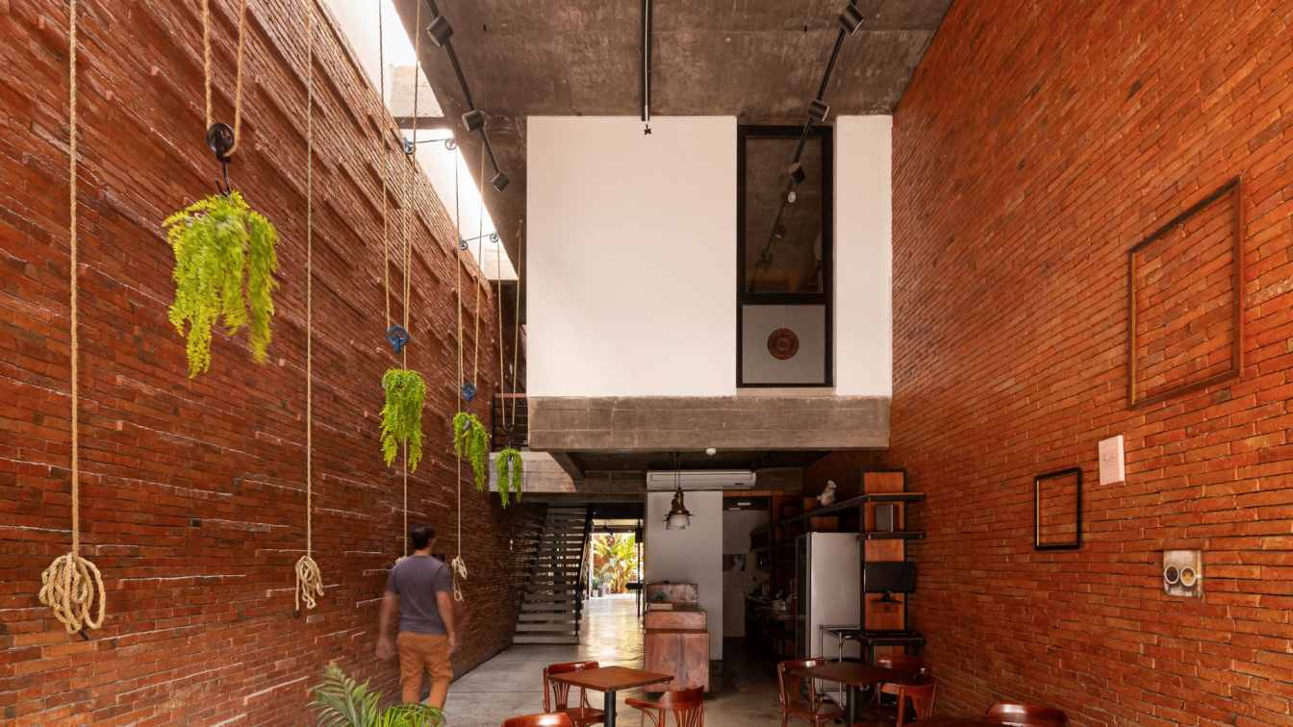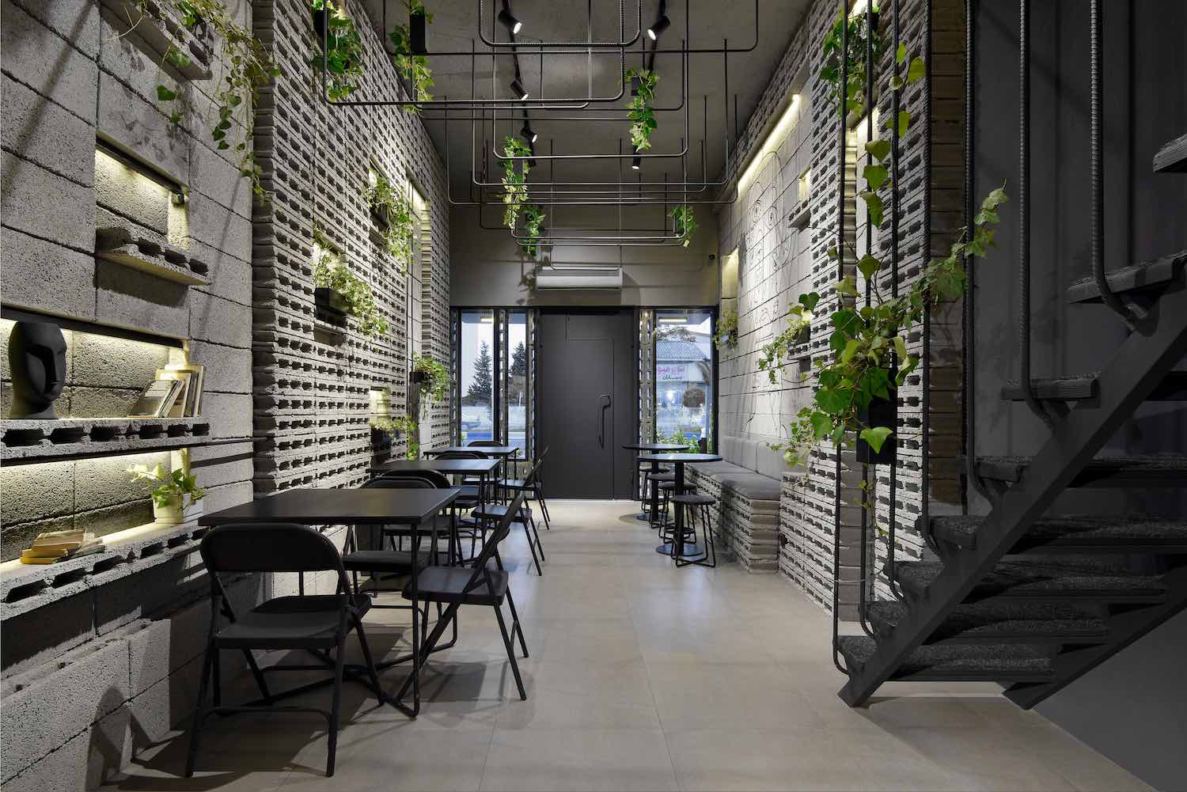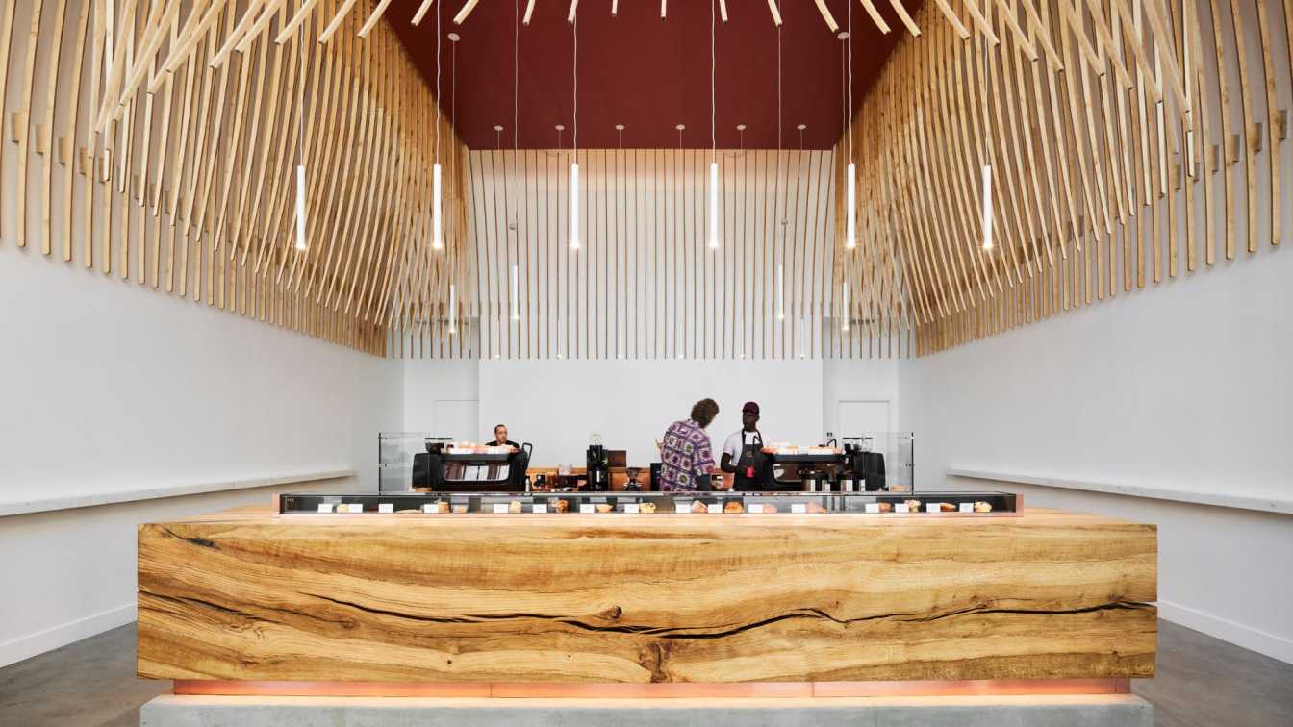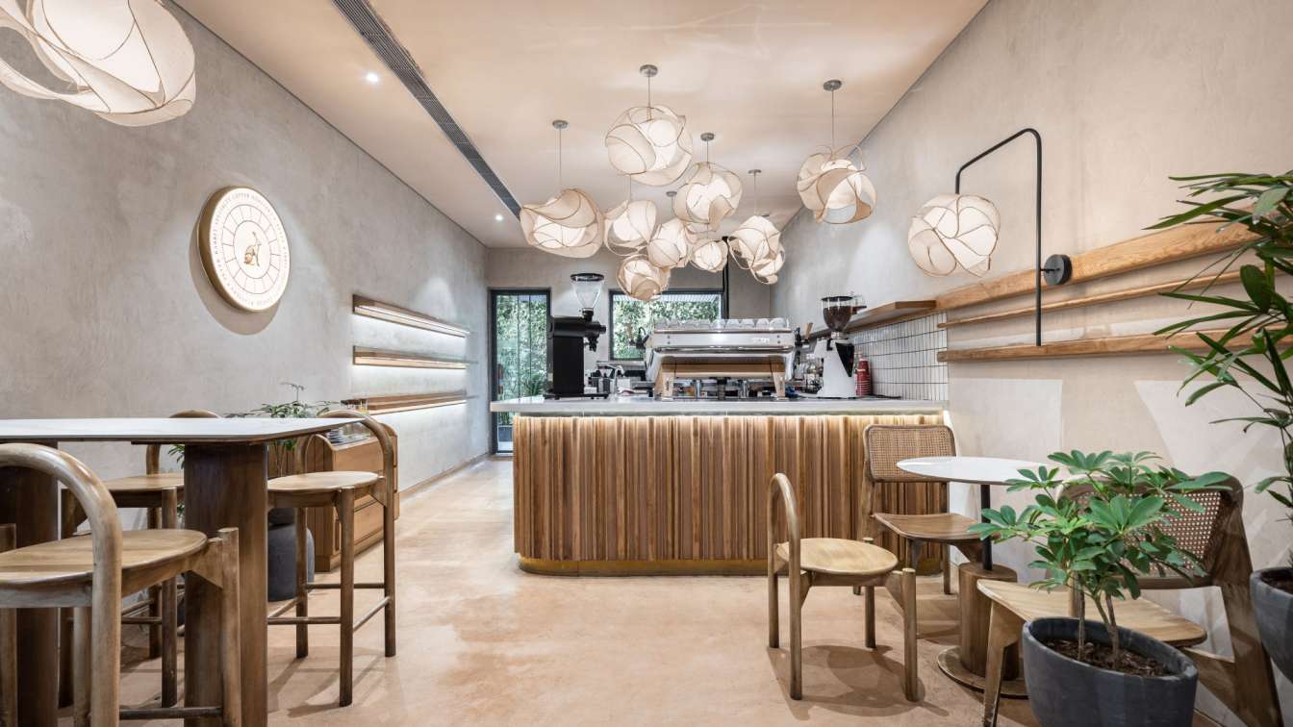In 2018, a new cafe named 1/2 opened in Xiamen. In the past 4 years, it has developed into a coffee brand integrating coffee, inn, and customization. During the rapid development period, it plans to launch branches in Xiamen and surrounding islands. CUN PANDA NANA received this design commission. The client expects to create a composite space in Gulangyu that is more in line with the surrounding natural environment and more suitable for local architecture.
A marine garden, a living museum of world architecture, a city of world heritage...these are the various annotations people give to Gulangyu, most of which show people’s fantasies and yearning for this small isolated island. As designers, Cai Xuanna and Lin Jiacheng are also expecting that in the future 1/2 Coffee & Bar (Gulangyu Store) will become one of the unique annotations of Gulangyu.
Designers Cai Xunna and Lin Jiacheng start from the brand concept of 1/2 Coffee & Bar that an interesting life is half of mountains, rivers, lakes, and seas. Based on nature, the interior design organically combines the characteristics of the island and responds to the brand's ambition with a diverse and composite space.

Located in Dadeji Bathing Beach on Shengqi Mountain of Gulangyu Island, the original structure of the project was part of the 19th-century building of Deji Company, which is a dome building with a natural sea view. The round architectural lines appear natural and harmonious next to the Dadeji Beach on Gulangyu Island.
A simplified veranda architectural style is adopted to retain a large proportion of the original architectural form. The small-leaf ficus commonly seen on the island grows indoors in another way, where the main steel structures look like tree trunks, growing around the space and stretching out a broad "canopy" covering the ceiling, to create shadows and a shelter from the sun and rain in the humid, hot, and rainy subtropical region. It also creates an unseen space for ventilation and heat dissipation.

Layers of leaves on the canopy form shadowy lights under the illumination of the "sunshine", projected on the ground. In the 1/2 Coffee & Bar, light strips are embedded in the gaps between the "twigs and trees" on the top, full of leisurely fun.
When night falls, the surrounding is gradually wrapped in darkness, and the 1/2 Coffee & Bar shows its second identity. The gentle daytime forest sparks under the modern neon light. Whether it’s the 1/2 logo, the "trunk", or the "shade" big or small, they all have a bolder and modern appearance appealing to nightlife lovers.
The gradually mature design skill is something to be commended. However, it is also necessary to avoid the stereotypes of strong vision and atmosphere. Giving a new entry point for the new generation of designers, designer Lin Jiacheng starts from the urban context, history and culture, and natural resources to create a spatial memory for 1/2 Coffee & Bar that belongs to Gulangyu Island.




















Cai Xuanna | NANA
Space Designer / Partner of CUN PANDA ARCHITECTS
As a partner of CUN PANDA ARCHITECTS, designer Ms. Cai Xuanna has an educational background in international finance and experience as the INShop fashion brand manager. These experiences have transformed her sensitivity to the new business era and her spatial aesthetic perception skills into an overall way of thinking about business planning. She is good at integrating products and living space as a unified and coordinated whole from the perspective of the operator, developer, and designer, and meeting the market needs.
To promote clients’ brands by breaking traditional design thinking, she blends fashion aesthetics and design perception perfectly to achieve high-quality design works from a business point of view into the current market, and through a global fashion vision. Based on the design experience of over 100 companies and customized design methods, the contents of corporate strategy, brand culture, and other values are sorted and implanted in the early stage of design. By analyzing the consumption trends, her team finds the focus of project design to build an appropriate supply and demand relationship, build the core competitiveness in the market, and create added value.
Lin Jiacheng
Partner of CUN PANDA ARCHITECTS
Lin Jiacheng, born in Fujian in 1984, is an interior architect and co-founder of CUN PANDA. He is affectionately known as "Panda Daddy" by the media because of his cute childlike appearance. As a master of children’s space design, he is the first designer who perfectly integrates the parenting concept of Professor Wassilios Emmanuel Fthenakis, the "Father of German Early Childhood Education", into the Chinese early childhood space. His works have won unanimous praise from the Chinese and German design industries.

