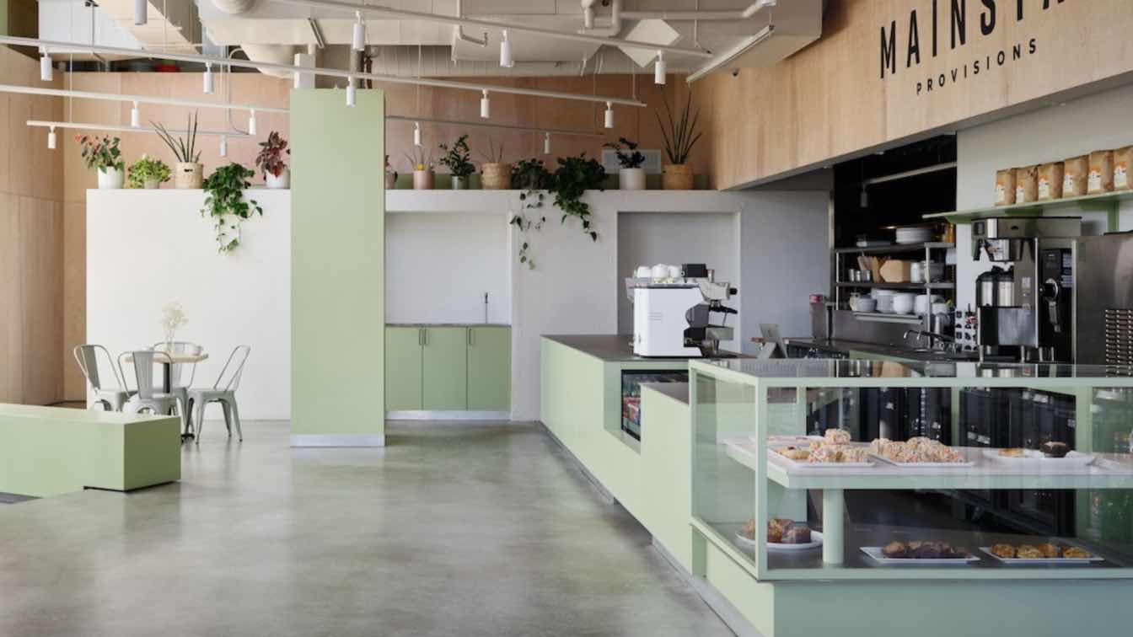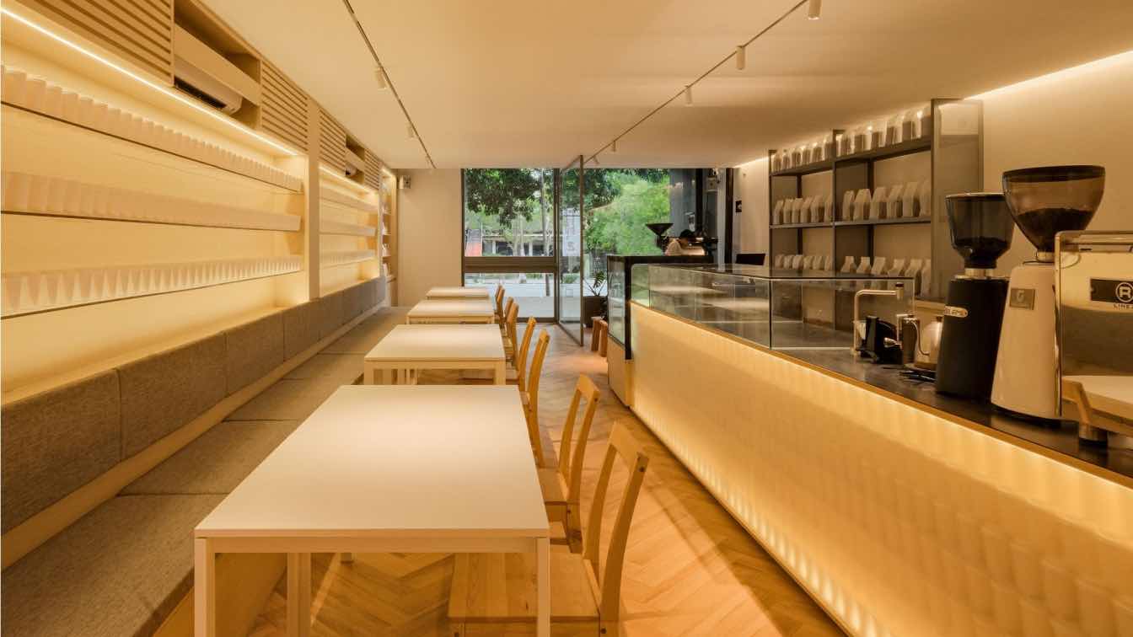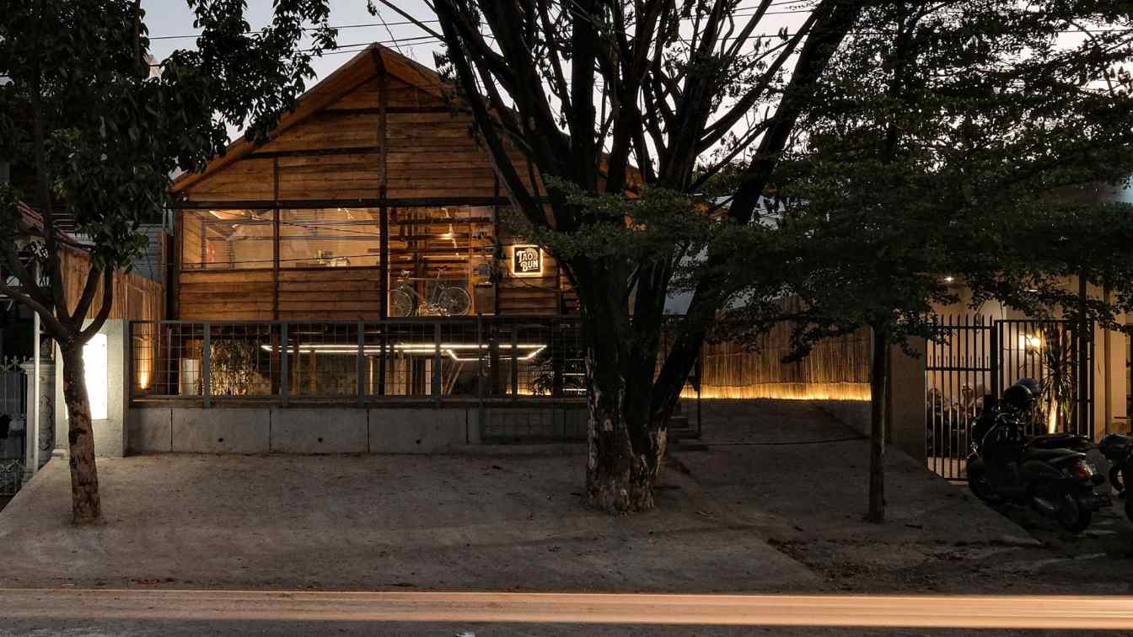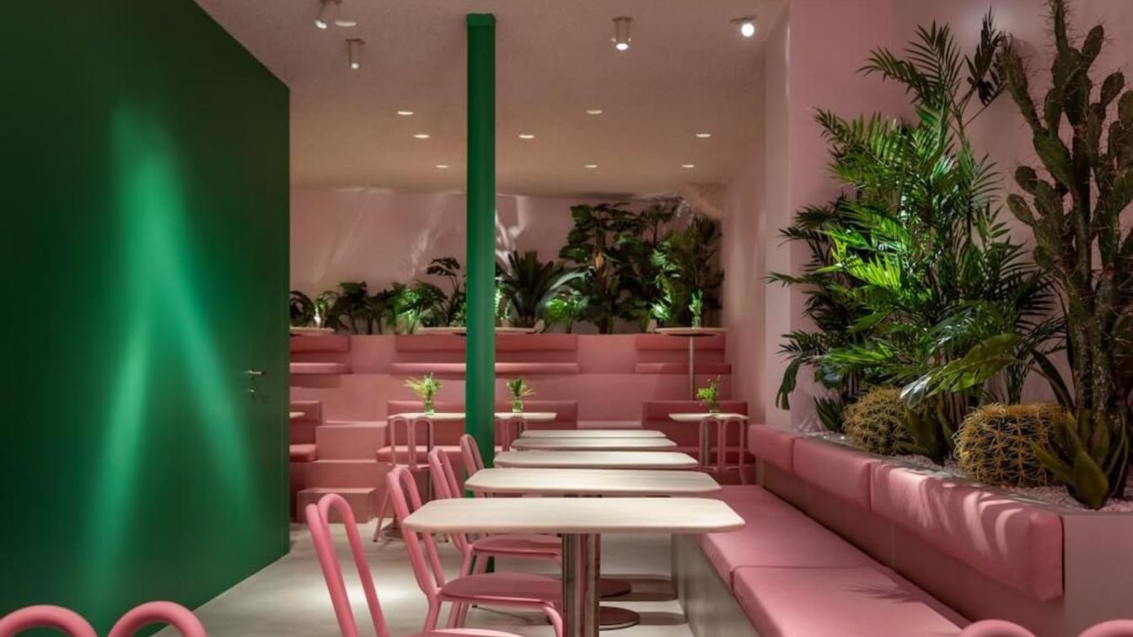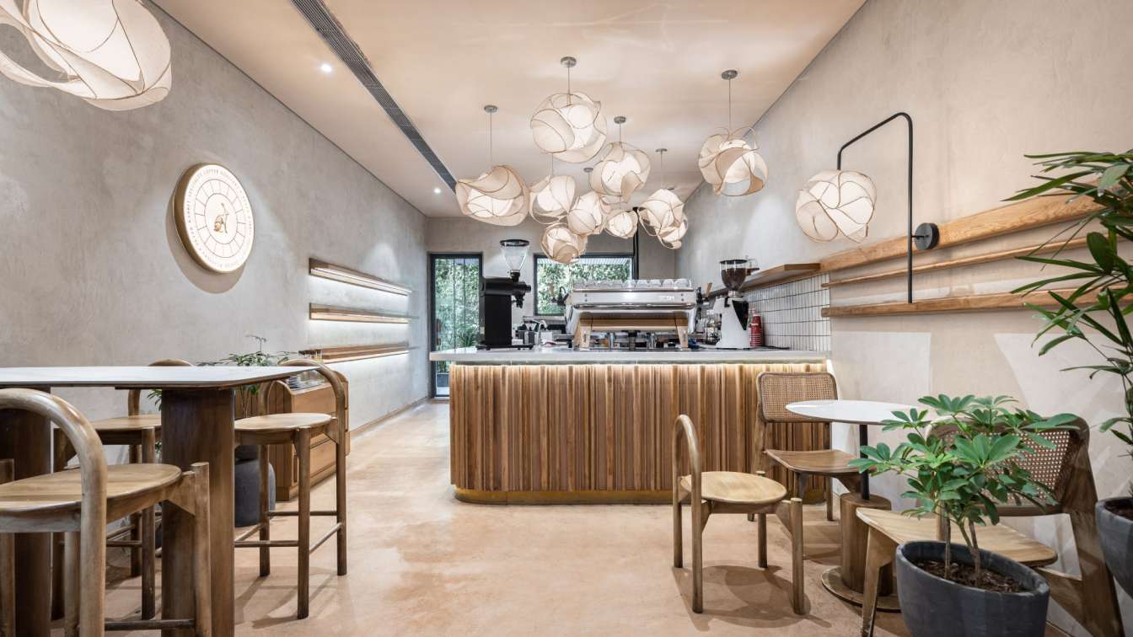Heliotrope Architects: Mainstay Provisions is a neighborhood market and café located in South Lake Union, designed to meet the busy lifestyles of working locals and downtown residents. The 2,813-square-foot cafe and market focuses on high-quality pastries, deli-sandwiches, and a wide array of premade “mainstays” for the home chef: pizza dough, sauces, soups, high quality essentials, etc. that are ready to turn into a meal. The venue marks the second cafe and market for brand.
The unfinished commercial space for this second location was initially rough and oddly complex: an irregular perimeter, multiple ceiling heights, unfinished interior facade, and entry doors at different elevations. With a clarifying moves, the design sets out a strong sense of place, to telegraph with material and color how busy patrons might move through the space, and to clearly and consistently represent the brand’s values.
Mainstay’s products might be food, but in a sense, its vision is transportation…bringing flavors from fine dining to the corner store and then the convenience of the corner store to the dining table. Mainstay helps customers bring the wider world into the home, and in doing so narrows the distance between adventure and comfort, the practical and the delightful.
The café elevates simple ingredients, and the design team was tasked to establish an architecture to do the same—to give the space character with as few design moves as possible. Each element is thoughtfully considered, and carefully assembled. The environment is warm and inviting—a backdrop to highlight the products on display and the preparation of food behind the counter. Patrons are able to move easily to the counter, whether in a rush to buy a morning coffee, or to browse the provisions before checking out.

Every interior space is designed to communicate at three different scales, representing three levels of intimacy vis-a-vis the patron: the overall impression, the focus of attention (“Where do I go?”), and the furnishings that patrons touch and interact with.
Simple materials frame the public space, including painted steel, a polished concrete floor, and a wall of paneled birch plywood that wraps the public area. The choice of materials plays upon the home-and-away duality that Mainstay bridges. The first impression is one of functional durability, mimicking the confident bluster of public infrastructure, and specifically drawing inspiration from the materials of Seattle’s Pike Place Market. The birch plywood walls evoke shipping and DIY culture but softened and executed with unexpected refinement. Taken together, the palette is meant to give the impression that this is a place to find quality, curated ingredients, and interesting flavors, carefully prepared.
To focus attention on the coffee counter, it’s framed with a pair of smaller, white penny-tile walls. The field of small tiles reward close inspection and add a delicate, domestic scale, even while maintaining the language of “public durability” (train stations, subways). The bright white communicates the focus of the shop and backdrops the activity of those behind the counter.
To draw customer interaction, a series of brightly painted built-in casework welcomes and highlights the customer experience: the pastry case and coffee counter is the dais upon which you order the morning brew, the columns welcome a casual lean while you wait, and benches are provided to sit and evaluate whether you’ve bought enough wine.












