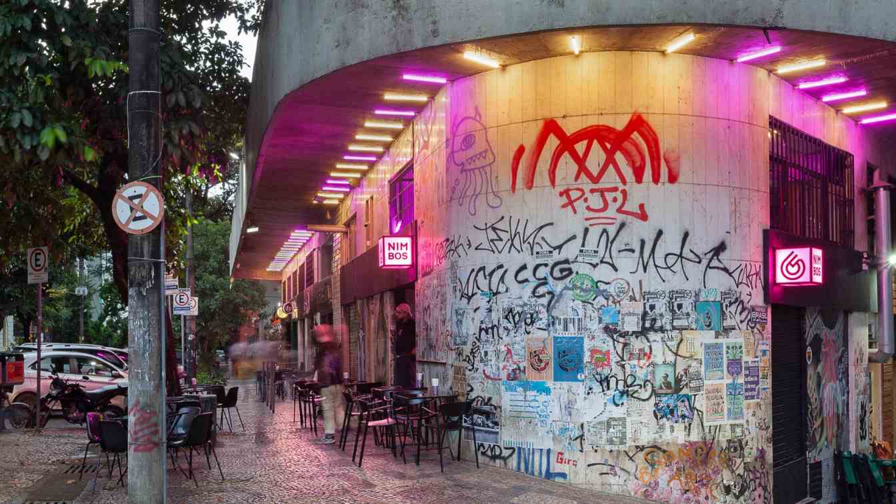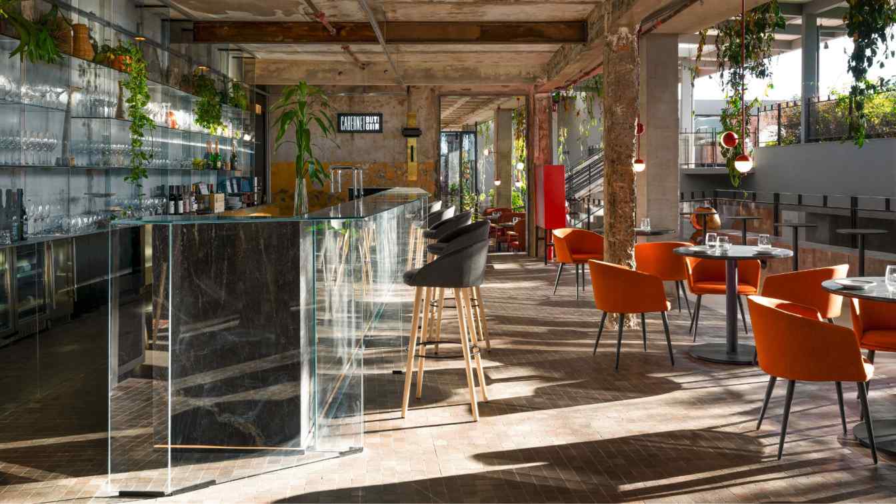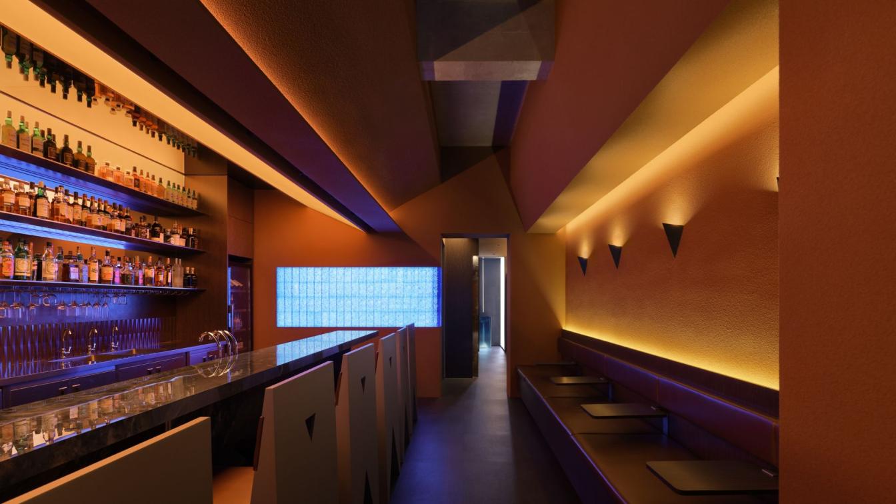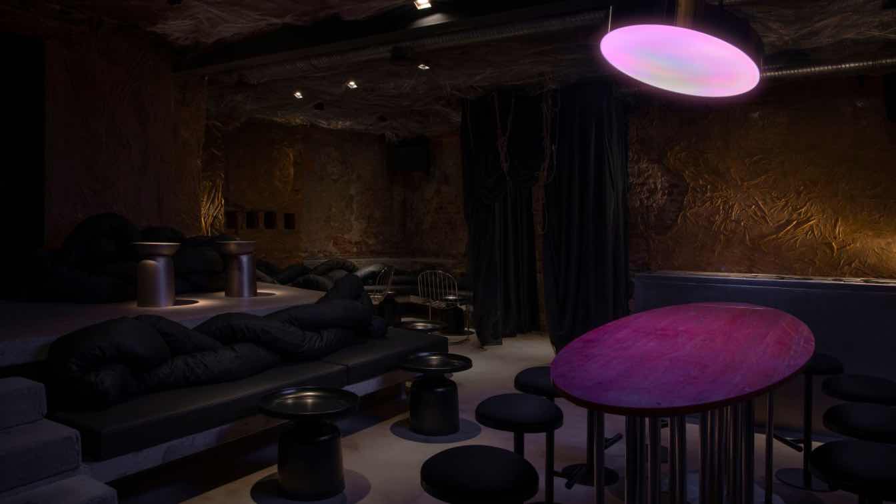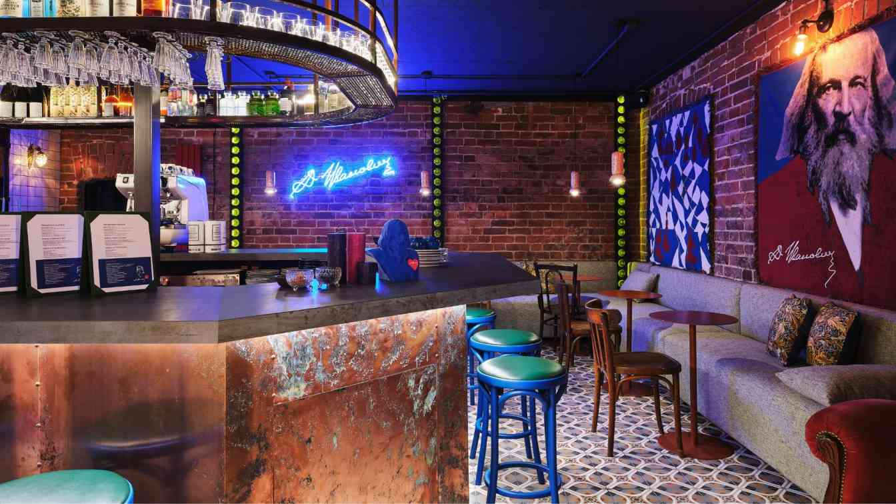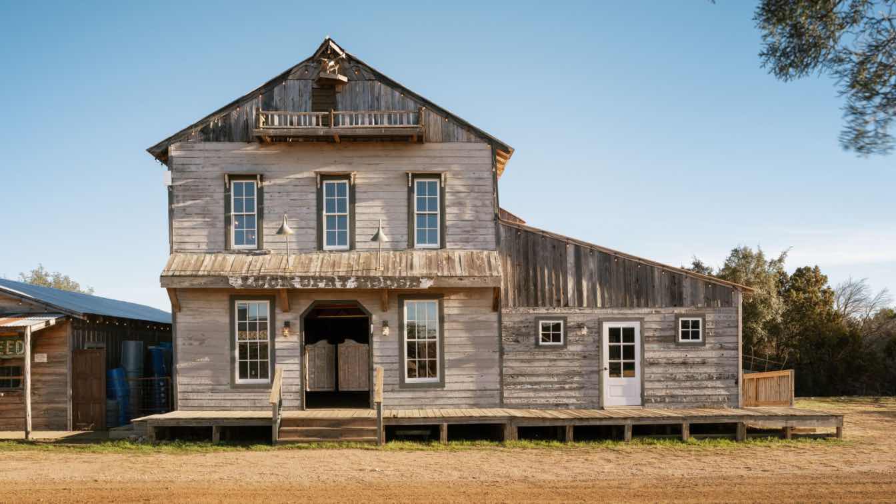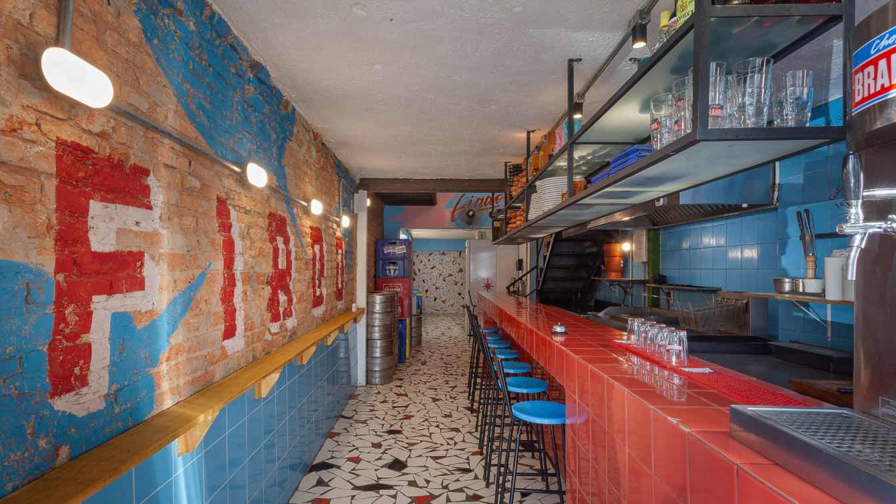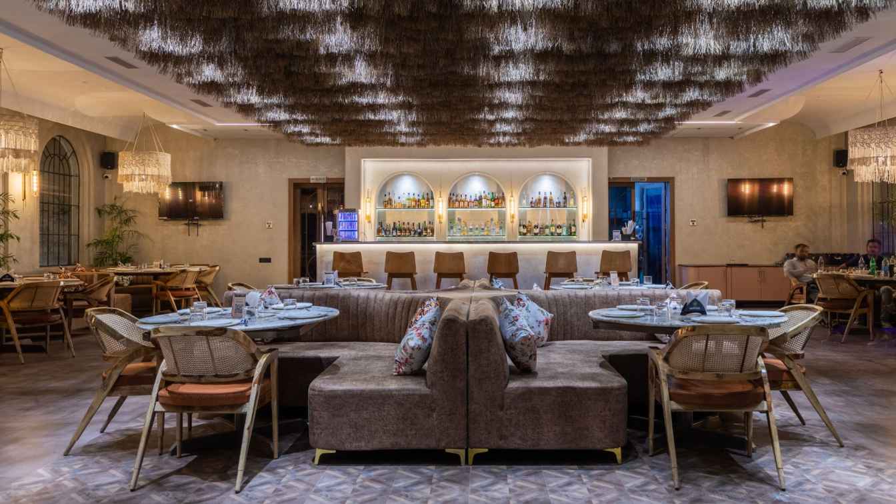Nimbos is a burger joint with a bar-like atmosphere, located in a corner building whose façades were already marked by wheat-paste posters and graffiti. To integrate with the urban context, the original visual identity was preserved, maintaining the existing graphic interventions.
Architecture firm
Balsa Arquitetura
Location
Belo Horizonte, Brazil
Photography
Henrique Queiroga
Principal architect
Paulo Augusto Campos, Sarah Floresta
Collaborators
Aluska Faria, Iago Camargo
Interior design
Balsa Arquitetura
Site area
Rua Sergipe, 629, Belo Horizonte, Brazil
Lighting
Balsa Arquitetura
Tools used
AutoCAD, SketchUp
Typology
Hospitality › Bar
Reflecting the concept of CASACOR Minas 2024, the project stems from respect and preservation of the existing traits, pigments, and layers in the property. On this solid base, essential elements for the bar's operation were added. Functionally, an inviting and comfortable environment was created.
Project name
Bar de Vidro | CASACOR Minas 2024
Architecture firm
Balsa Arquitetura
Location
Belo Horizonte, Brazil
Photography
Estúdio NY, Henrique Queiroga
Principal architect
Paulo Augusto Campos, Sarah Floresta
Collaborators
Aluska de Farias, Lago Camargo
Interior design
Balsa Arquitetura
Site area
Espaço 356 - R. Adriano Chaves e Matos, 100 - Olhos D'Água, Belo Horizonte - MG
Lighting
Balsa Arquitetura
Tools used
AutoCAD, SketchUp
Typology
Hospitality › Bar
Origami Bar is located on Middle Huaihai Road near the Shanghai Conservatory of Music, the owner is a young man with a perfect score of "alcoholism". After quitting his job and looking back on his rich life experiences, he had the idea of opening a bar.
Architecture firm
Tens Atelier
Principal architect
Tan Chen, YUI
Design team
Guo Ankey, Li Zhengzhi
Material
Art Paint, Blue Marble, Stainless Steel, Glass Tile
Typology
Hospitality › Bar
This project is more than just a bar in Kaliningrad; it’s a story of time — a seamless transition from the 20th century to the 21st, a millennium where the past and future intersect to create an atmosphere unlike any other.
Architecture firm
Beletskaya Bureau
Location
Kaliningrad, Russia
Photography
Daniil Annenkov
Principal architect
Daria Beletskaya
Interior design
Daria Beletskaya
Lighting
Local Manufacturer
Supervision
Daria Beletskaya
Visualization
Daria Beletskaya
Tools used
Autoesk 3ds Max, SketchUp
Construction
Local Manufacturer
Typology
Hospitality › Bar
The first Siberian bar of Russian drinks “D. Ivanovich" is located in the Siberian city of Tyumen. The concept of the bar is centered around the personality of D.I. Mendeleev, the famous Russian chemist, physicist, ecologist, technologist, oil worker, discoverer, in which areas did this famous person not succeed.
Project name
First Siberian bar drinks “Russian D. Ivanovich”
Architecture firm
Lama Studia
Photography
Andrey Bydanov
Principal architect
Maksimova Elena
Interior design
Maksimova Elena
Material
Stained glass, vintage furniture and lighting
Client
Olesya Udovichenko founder and co-owner of a restaurant company «DV Group»
Typology
Hospitality › Bar
Sometimes architecture isn’t solely about serving functional needs. Sometimes its purpose is to create a magical backdrop for family and friends. This is the case for Willie Nelson’s 500-acre Luck Ranch, located in Spicewood, Texas, just outside of Austin.
Project name
Luck Ranch Opry House and Saloon
Architecture firm
Cushing Terrell
Location
Spicewood, Texas, USA
Structural engineer
Hollingsworth Pack
Typology
Hospitality › Bar
Buteco Fiado embodies the essence of a true and authentic Brazilian buteco. The bar features a kitchen counter near the entrance, allowing customers to be close to the chef finishing a dish or the bartender mixing a drink.
Project name
Buteco Fiado
Architecture firm
Balsa Arquitetura
Location
Belo Horizonte, Brazil
Photography
Henrique Queiroga
Principal architect
Rua Alvarenga Peixoto, 510 – Lourdes, Paulo Augusto Campos, Sarah Floresta
Collaborators
Clara Arnaut, Iago Camargo
Interior design
Balsa Arquitetura
Lighting
Balsa Arquitetura
Tools used
AutoCAD, SketchUp
Material
Tiles by Cerâmica Eliane and furniture by Indústria Moderna de Móveis
Typology
Hospitality › Bar
Nestled adjacent to the bustling thoroughfare of Indore Bypass, our firm has designed a space that brings you the tranquility of beachside and the elegant ambience of a luxury Resto-bar. CAROBAR embodies a vision where contemporary design harmonizes effortlessly with rustic material compositions.
Architecture firm
Imagine Design Studio
Photography
Aashendra Gour Photography
Principal architect
Ankit Mittal
Design team
Janmajay Patel, Rushali Jain
Civil engineer
Mustafa Johar
Structural engineer
Mustafa Johar
Supervision
Rising Construction
Tools used
AutoCAD, SketchUp, Twinmotion
Construction
Rising Construction
Typology
Hospitality › Restaurant, Bar

