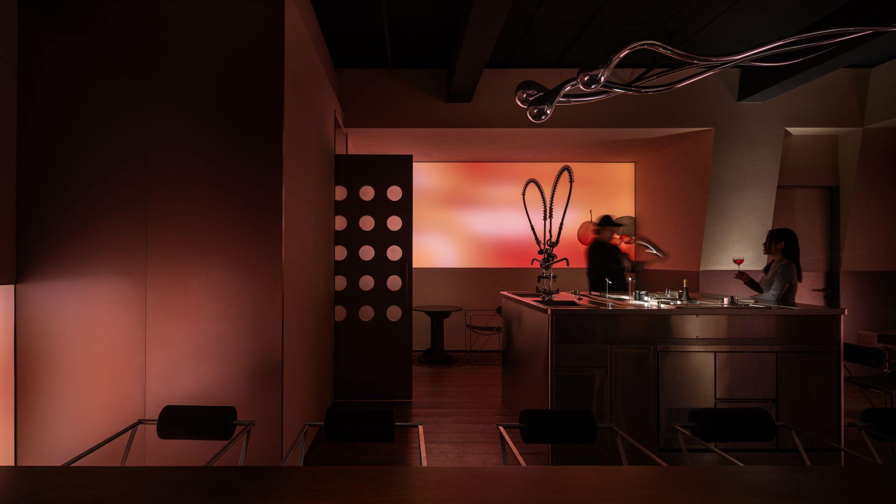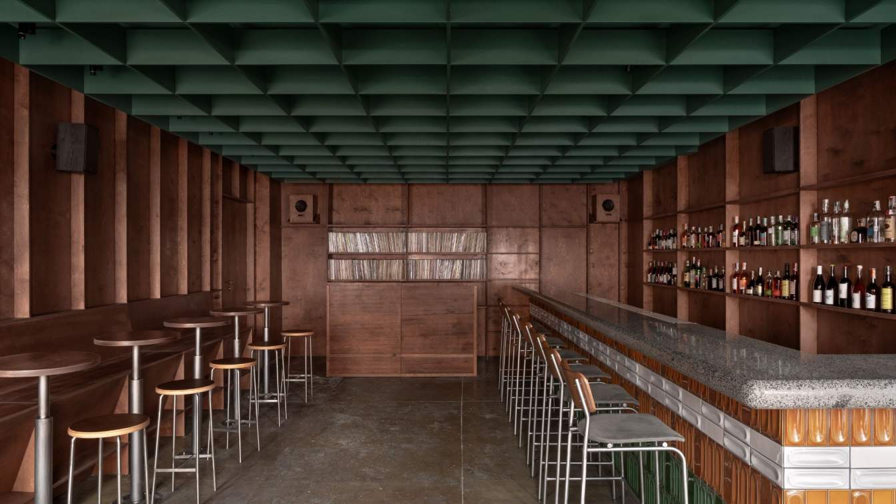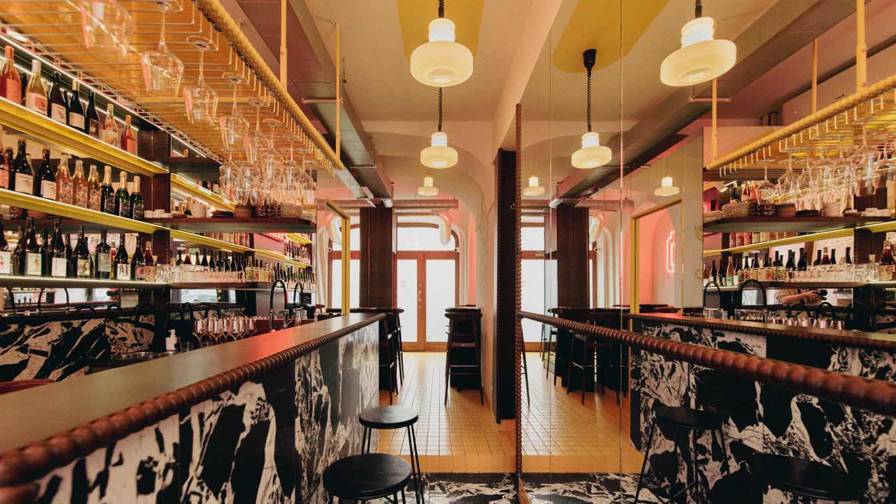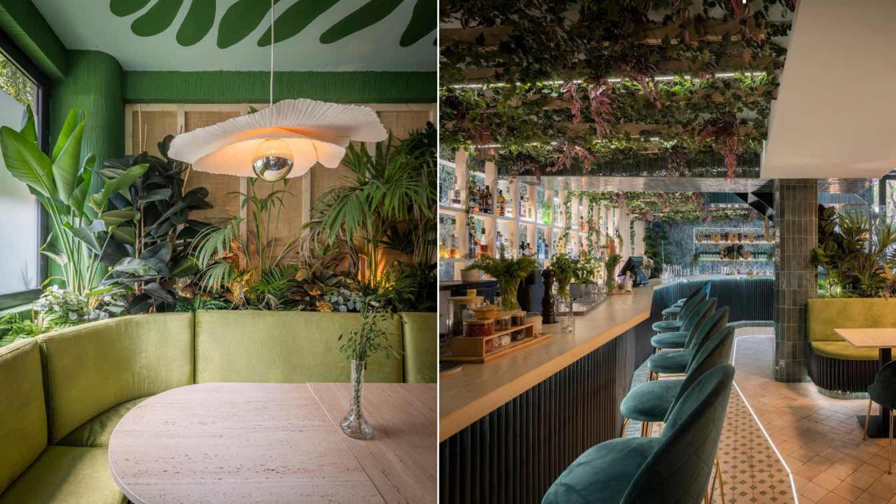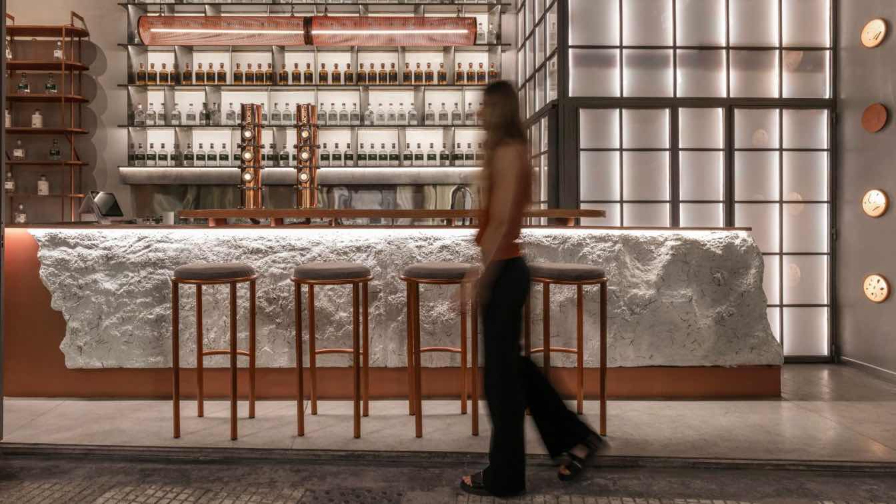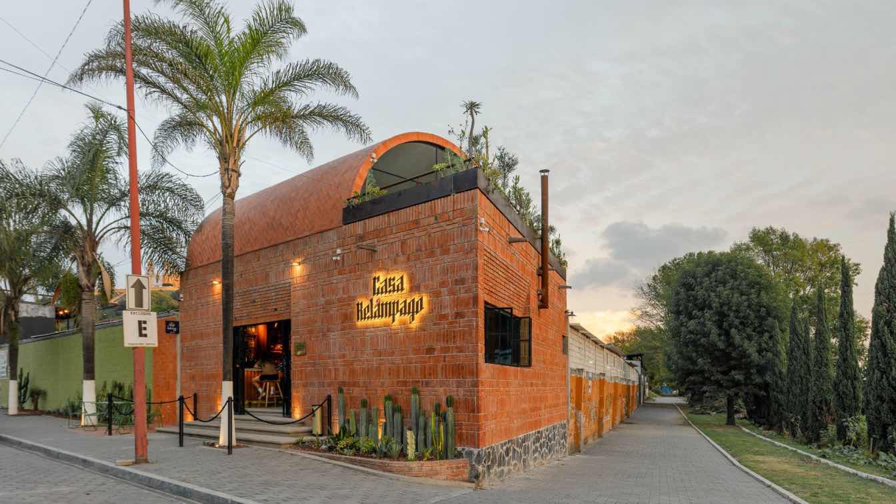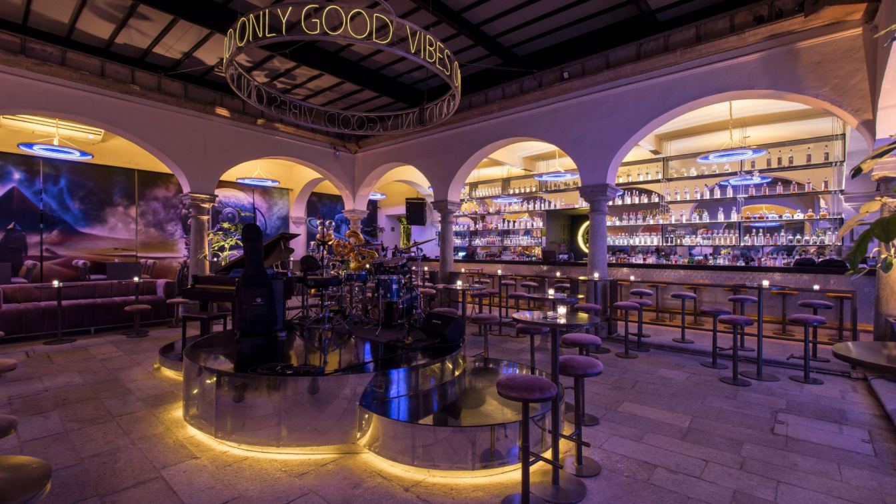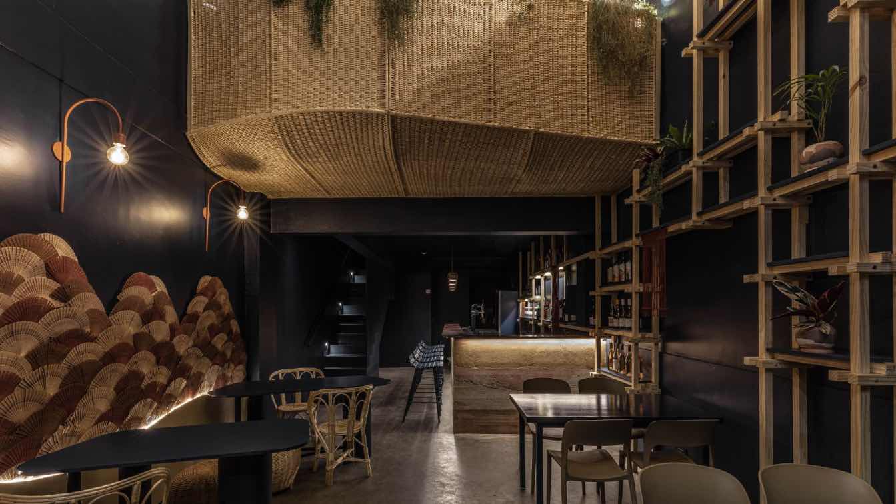Sihe is located on Xiangyang North Road in Shanghai, within the bustling Jing'an district. This street connects Nanjing West Road and Changle Road, renowned as one of Shanghai's famous shopping and entertainment areas. Known for its distinctive fashion ambiance, boutiques, cafes, restaurants, and bars.
Project name
Sihe Whisky & Cocktail Bar
Architecture firm
Hooold Design
Principal architect
Han Lei
Design team
Jing Chao, Zhang Lilan, Huang Debin, Zhi Pengfei
Collaborators
Art Installation: Wang Zhiliang. Brand Consultant: Sihe
Typology
Hospitality › Bar
This Bar is a reflection of contemporary Japanese culture immersed in the world of cocktails and music. Located in the heart of the Podil, on the first floor of the Bursa Hotel, in the historic center of Kyiv. Our studio was tasked with creating a small, yet cozy music bar that would attract vinyl record enthusiasts and live-set lovers every weeken...
Architecture firm
Nastia Mirzoyan
Photography
Yevhenii Avramenko
Principal architect
Nastia Mirzoyan
Design team
Nastia Mirzoyan
Collaborators
Sector: HoReCa
Interior design
Nastia Mirzoyan
Built area
55 m² / 592 ft²
Civil engineer
Nastia Mirzoyan
Structural engineer
Nastia Mirzoyan
Supervision
Nastia Mirzoyan
Visualization
Nastia Mirzoyan
Tools used
Autodesk 3ds Max, SketchUp, Adobe Photoshop
Construction
Nastia Mirzoyan
Typology
Hospitality › Bar
In the heart of Warsaw's Śródmieście district, on Zgoda Street, hides a gem of the capital's wine scene - the BRAĆ wine bar. This small place with an area of only 27 m² became a creative and functional challenge for the designers from the mode:lina™ studio, consisting of: Kinga Kin, Paweł Garus and Jerzy Wożniak - known for their numerous HoRe...
Project name
BRAĆ 2.0. ZGODA
Architecture firm
mode:lina™
Location
ul. Zgoda 3/5, Warszawa, Poland
Photography
Patryk Lewiński
Design team
Paweł Garus, Jerzy Woźniak, Kinga Kin
Completion year
March 2024
Typology
Hospitality › Bar
We arrived in Spain, Madrid with our project of the first restaurant and cocktail bar from the group at Parque Bar Buenos Aires. We work on the materialization of the green color in all its spectrum. We seek the balance of the superposition of textures and accompany the space with the harmony of the curve.
Project name
Parque Bar Botánico
Architecture firm
OHIO Estudio
Photography
Alberto Amores
Principal architect
Felicitas Navia
Collaborators
Lara Falcon
Interior design
OHIO Estudio
Visualization
OHIO Estudio
Tools used
Autodesk 3ds Max
Construction
Copaia Estudio
Typology
Hospitality › Bar
In the design of the first location of the Moretti distillery, we sought to create its own identity for its family business specialized in the manufacture of draft gin. We took as a starting point the stills, in charge of the gin distillation process, which were traditionally made of copper.
Architecture firm
Grizzo Studio
Location
Belgrano, Bueno Aires, Argentina
Photography
Federico Kulekdjian
Principal architect
Grizzo Studio
Design team
Grizzo Studio; Rocío Martínez Serra
Collaborators
Camila Calero de Álzaga
Interior design
Rocío Martínez Serra; Camila Calero de Álzaga
Civil engineer
Mariano Ventrice
Structural engineer
Mariano Ventrice
Typology
Hospitality › Bar
The “Casa Relámpago” Bar is located in the ancient city of San Pedro Cholula, Mexico, a few meters from the Great Pyramid of Cholula, an archaeological site that shapes and determines the urban and aesthetic conditions of the area.
Project name
“Casa Relampago” Bar
Architecture firm
Estudio Tecalli
Location
Cholula, Puebla, Mexico
Principal architect
Roberto Martinez
Design team
Roberto Martínez, Berenice León
Interior design
Orlando Moran, Javier Castañeda
Structural engineer
Ismael Ramírez
Tools used
AutoCAD, Adobe Photoshop, SketchUp
Material
Brick, Concrete, Glass, Steel, Wood
Typology
Hospitality › Restaurant & Bar
"Cozana Prime" stands as a monument to sophistication and innovation in the heart of the historic center of Oaxaca, Mexico. This avant-garde nightclub not only respects the classic architecture of its location, with columns, courtyards, and moldings, but also incorporates an innovative architectural design that merges authenticity and avant-garde,...
Project name
Cozana Prime
Architecture firm
t804 taller de arquitectura
Photography
Omar López Bautista, Laura Garcia
Principal architect
Samantha Betancourt
Design team
Carlos Canseco, Moises Morales, Yamil Caballero, Oliver Hernández
Collaborators
Dorian Anguiano, Hame Estrada, Ivan Alexander, Power System
Structural engineer
Miguel Torres
Landscape
t804 taller de arquitectura
Supervision
t804 taller de arquitectura
Visualization
w3d.visual / taller cab
Tools used
AutoCAD, ArchiCAD, SketchUp, V-ray
Construction
t804 taller de arquitectura
Material
Interceramic, cuprum, ternium, tecnolite, estevez
Typology
Hospitality › Bar
The challenge of this project located in the Korean gastronomic hub of the Flores neighborhood in Buenos Aires was to achieve the convergence of two different cultures such as Korean and northern Argentine.
Architecture firm
Grizzo Studio
Location
Floresta, Buenos Aires, Argentina
Photography
Federico Kulekdjian
Principal architect
Grizzo Studio; Rocío Martínez Serra
Design team
Grizzo Studio; Rocío Martínez Serra
Interior design
Grizzo Studio; Rocío Martínez Serra
Civil engineer
Mariano Ventrice
Structural engineer
Mariano Ventrice
Material
Structures made of wicker, coated walls with fans, colored concrete
Typology
Hospitality › Bar

