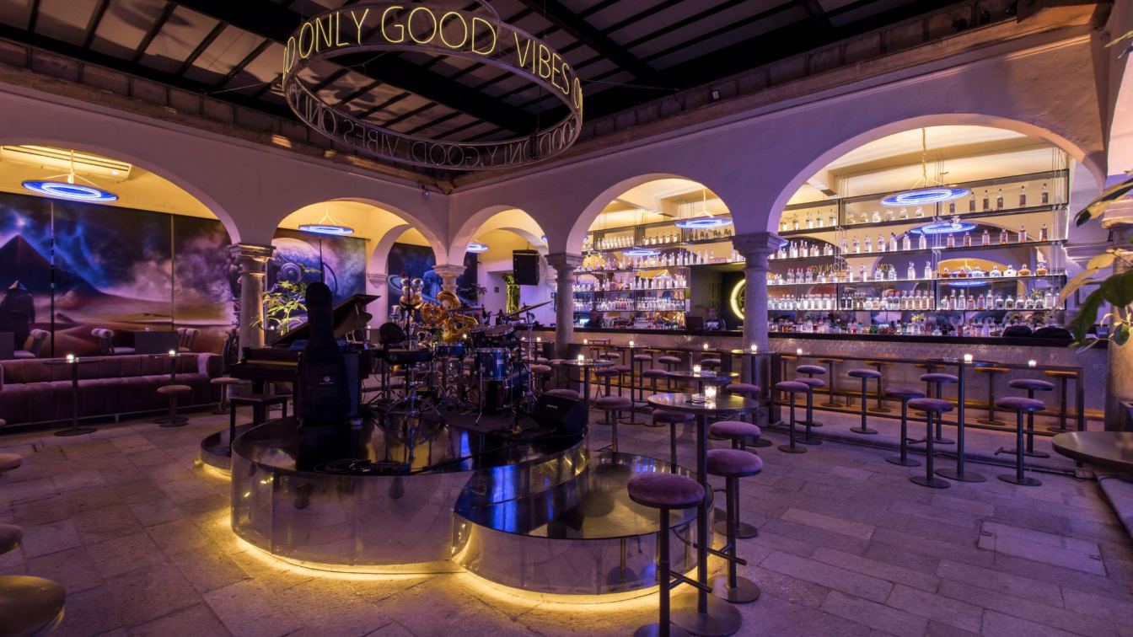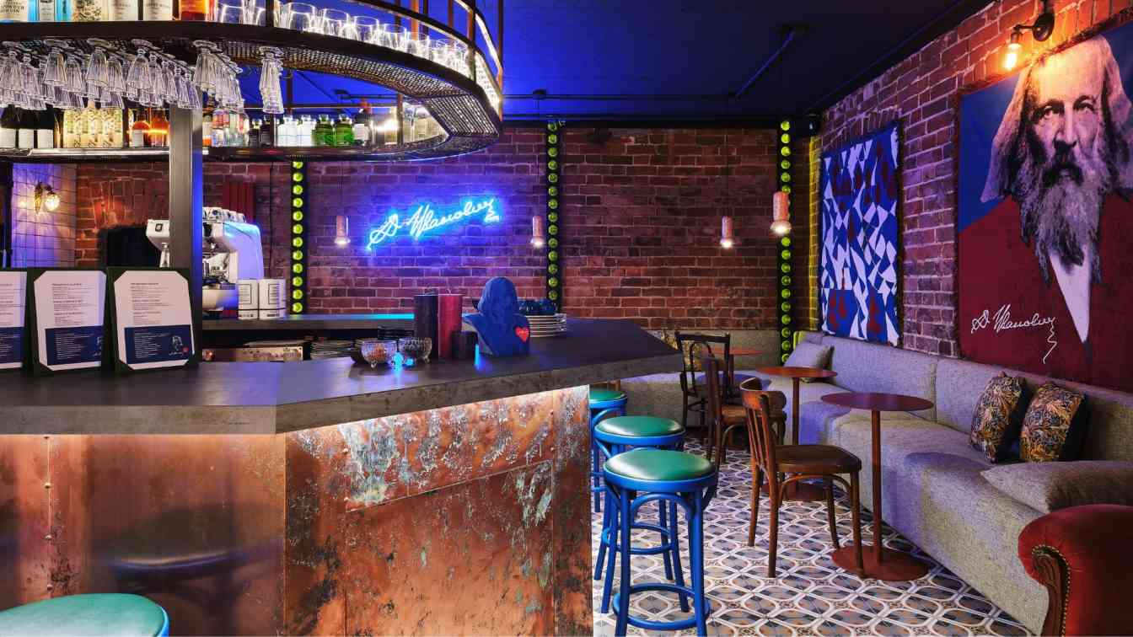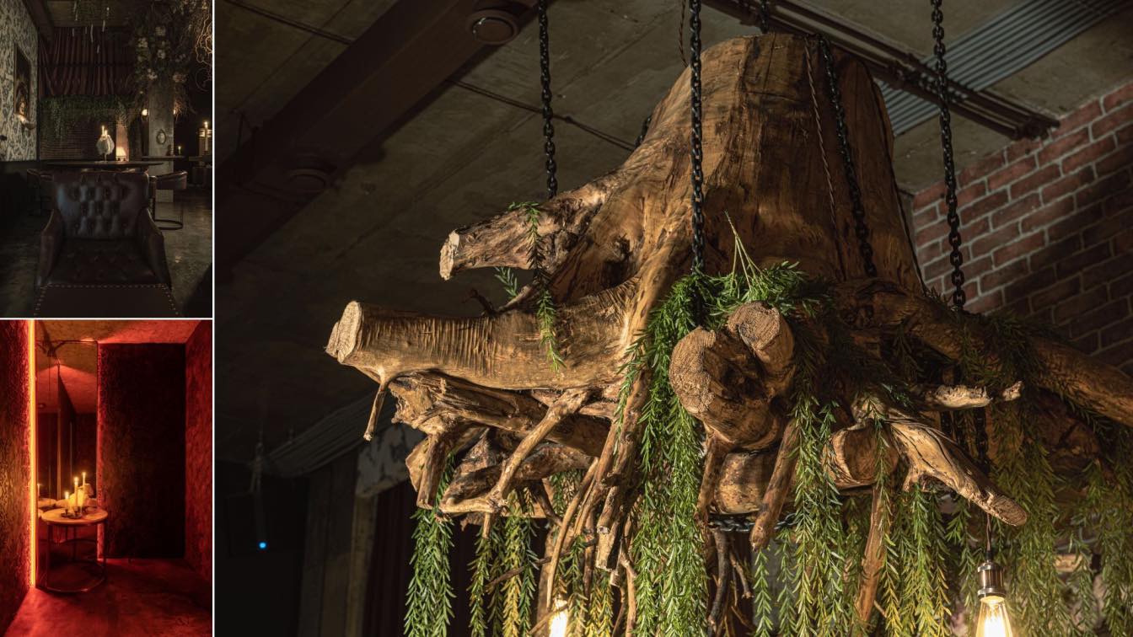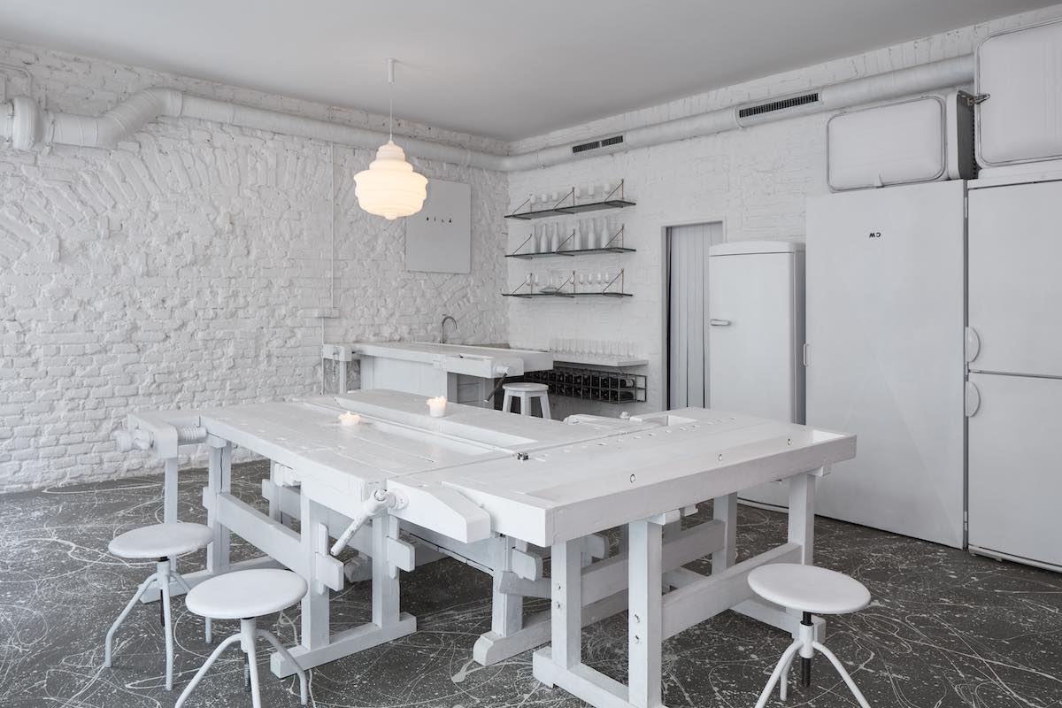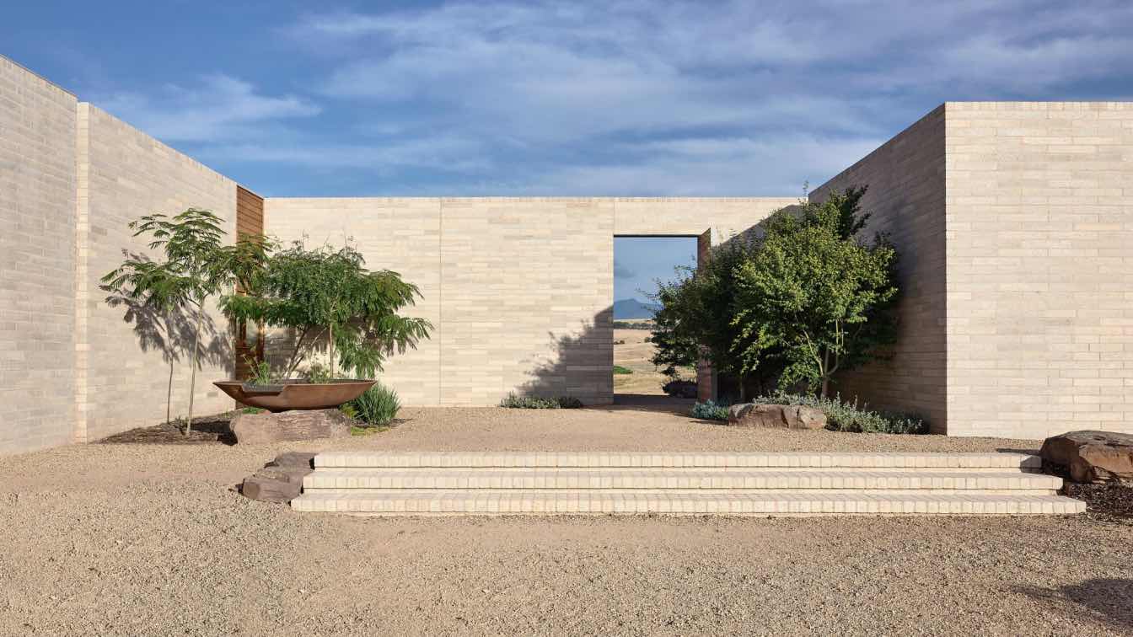t804 taller de arquitectura:"Cozana Prime" stands as a monument to sophistication and innovation in the heart of the historic center of Oaxaca, Mexico. This avant-garde nightclub not only respects the classic architecture of its location, with columns, courtyards, and moldings, but also incorporates an innovative architectural design that merges authenticity and avant-garde, creating a unique space that seamlessly integrates with the pre-existing structure. Upon entering the space, visitors are immersed in a unique experience from the illuminated entrance, a tunnel adorned with frames and lattice that foreshadows the richness of sensations that lie ahead. This corridor leads to the central courtyard, highlighted by a stage with three levels and a suspended ring, prioritizing the area where live artists perform, even hosting a piano.
Adjacent to this, a 12-meter-long bar, with an aesthetic reflecting the modernity and essence of "Cozana Prime," emerges as an essential element in the evolution of the place. Lighting plays a crucial role on the site, not just decoratively but also in creating atmospheres and enhancing the user experience. Dimmable and DMX technology is employed to change and synchronize the lighting with the music, evoking different moods throughout the visit. The furniture, ranging from chairs and metalized structure tables to lounge areas, adapts to the needs of the space, allowing optimal appreciation of events and music that seamlessly integrate with the surrounding architecture. Hallways and meeting areas are equipped with versatile furniture for musical, social, and cultural events.
The choice of materials for this project is a narrative in its own right. The rescued and restored quarry from the central courtyard, the original polished concrete for the floors, and the incorporation of new materials such as glass, mirrors, and stainless steel contribute to the preservation and adaptation of the spaces while enhancing the richness of experiences at "Cozana Prime." In summary, "Cozana Prime" transcends the conventional notion of a nightlife venue; it is a futuristic experience that transports visitors to a cutting-edge and stylish universe. It gracefully melds the classic architecture of the location with a harmonious fusion of the past and the future, redefining modern nightlife in an unforgettable manner.


























