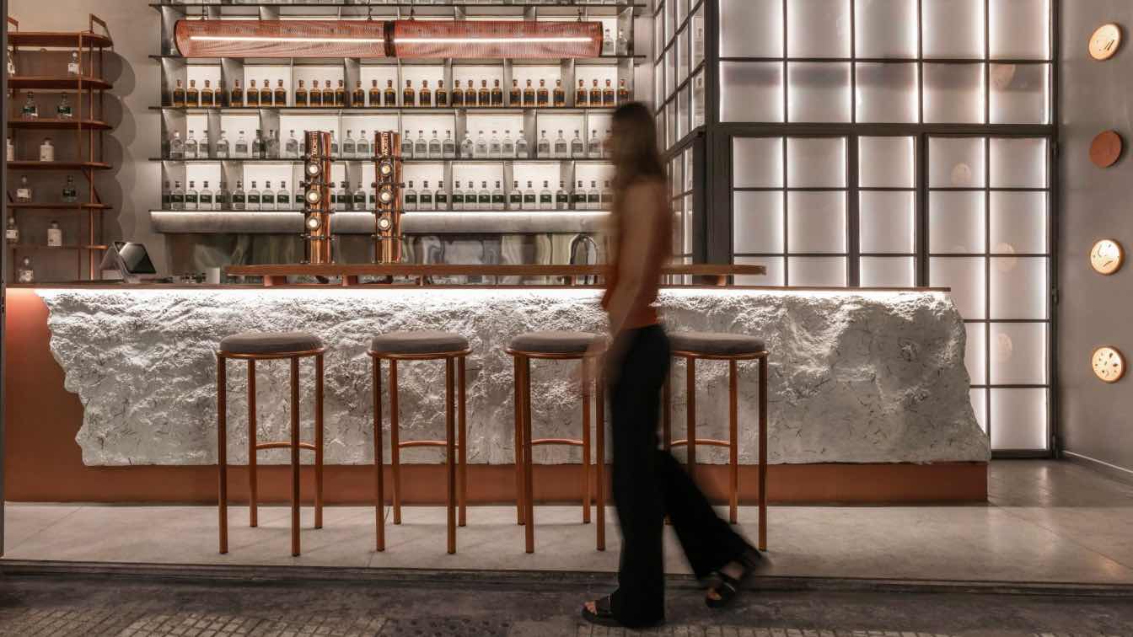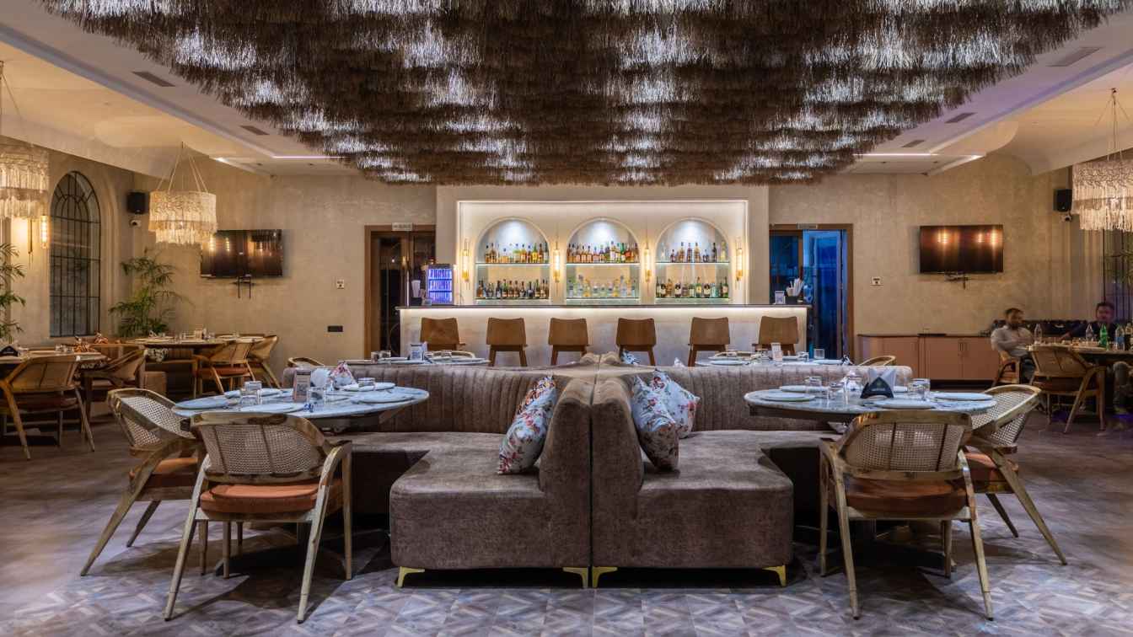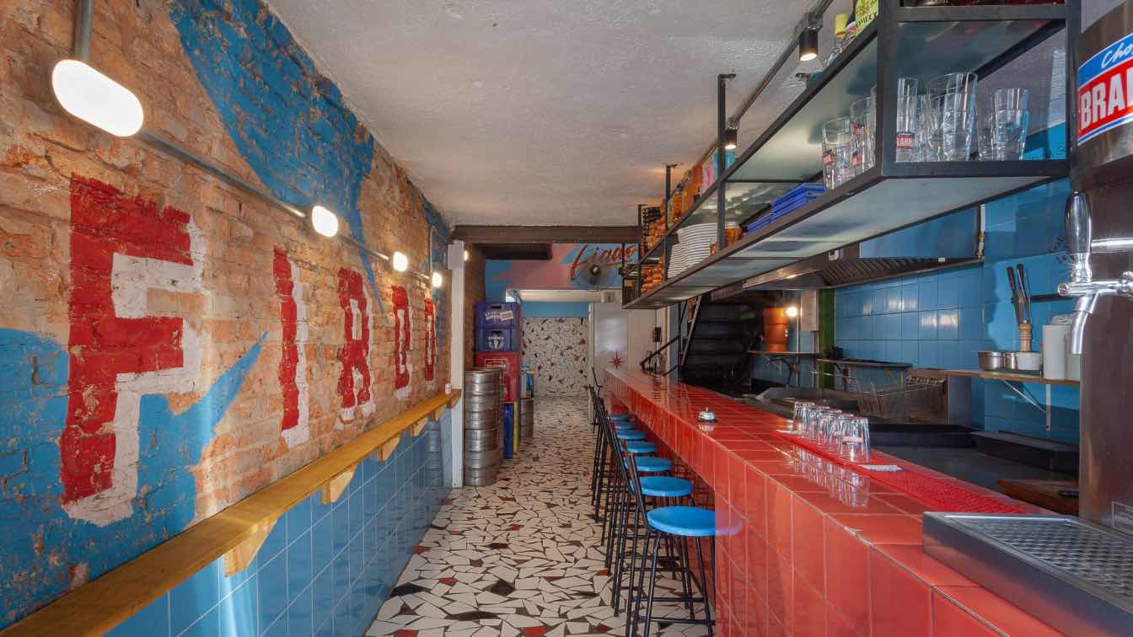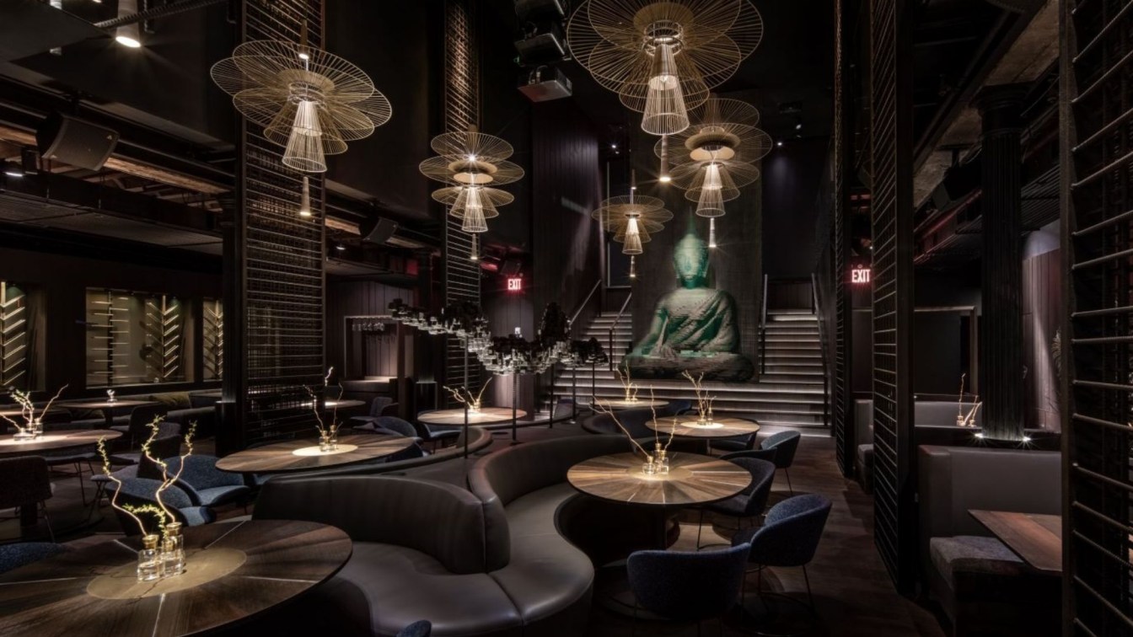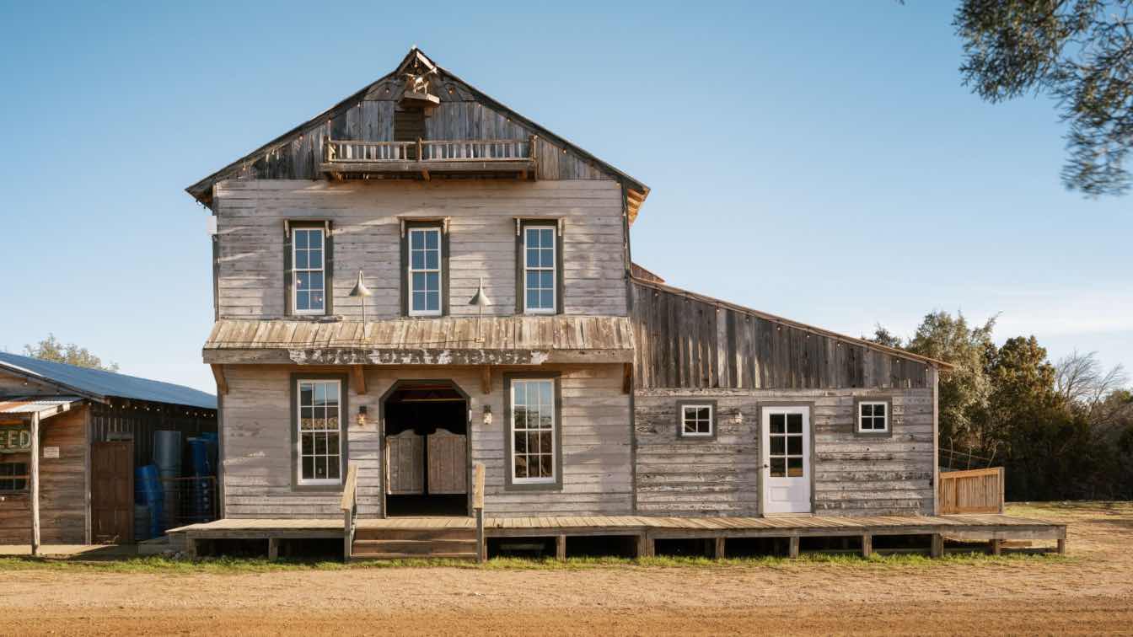Grizzo Studio: In the design of the first location of the Moretti distillery, we sought to create its own identity for its family business specialized in the manufacture of draft gin. We took as a starting point the stills, in charge of the gin distillation process, which were traditionally made of copper.
The behind the bar in polished steel and gray tones is inspired by the rigorous laboratory work and perfection carried out in the distillery and the bartenders in their creations. Towards the front, we focus on providing an experience of diverse textures, roughness and transparencies for those who come to enjoy a drink. To do this, we carried out several searches for materials, always with copper as the protagonist.
We found a discarded copper shavings and found a second use for it. It was used both within textured white concrete to clad the front, as well as meticulously encapsulated within the copper colored pigmented resin bar. The passage of lighting through the resin highlights the reliefs of the rustic concrete.
One of the sides of the premises is covered with resin discs that contain botanicals characteristic of the drink inside. These allude to current distillation towers that have portholes to control the manufacturing process.
To emphasize the double height of the space, we highlighted the vertical axis with a gridded tower, where the bathroom and a storage room are hidden. Its opaline acrylic plates with interior lighting generate a warm light that acts as a lighthouse attracting whoever visits the walk.
































