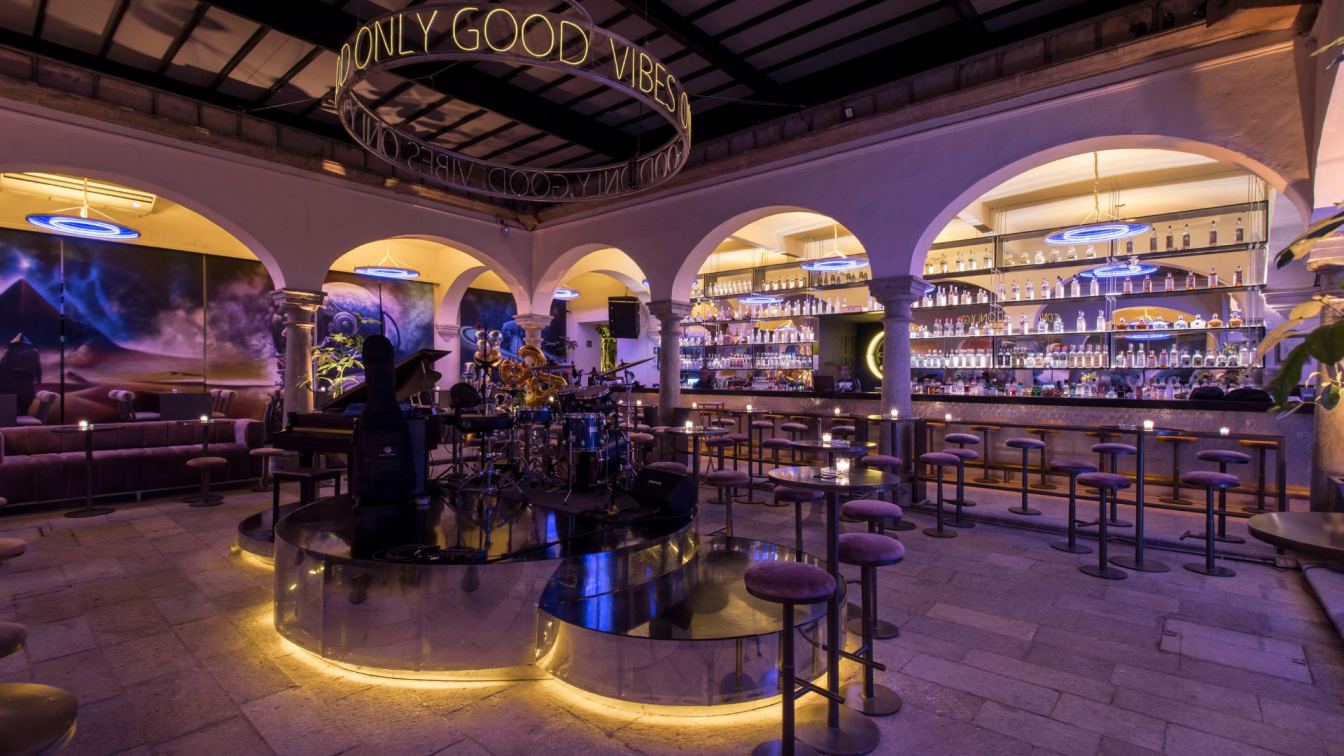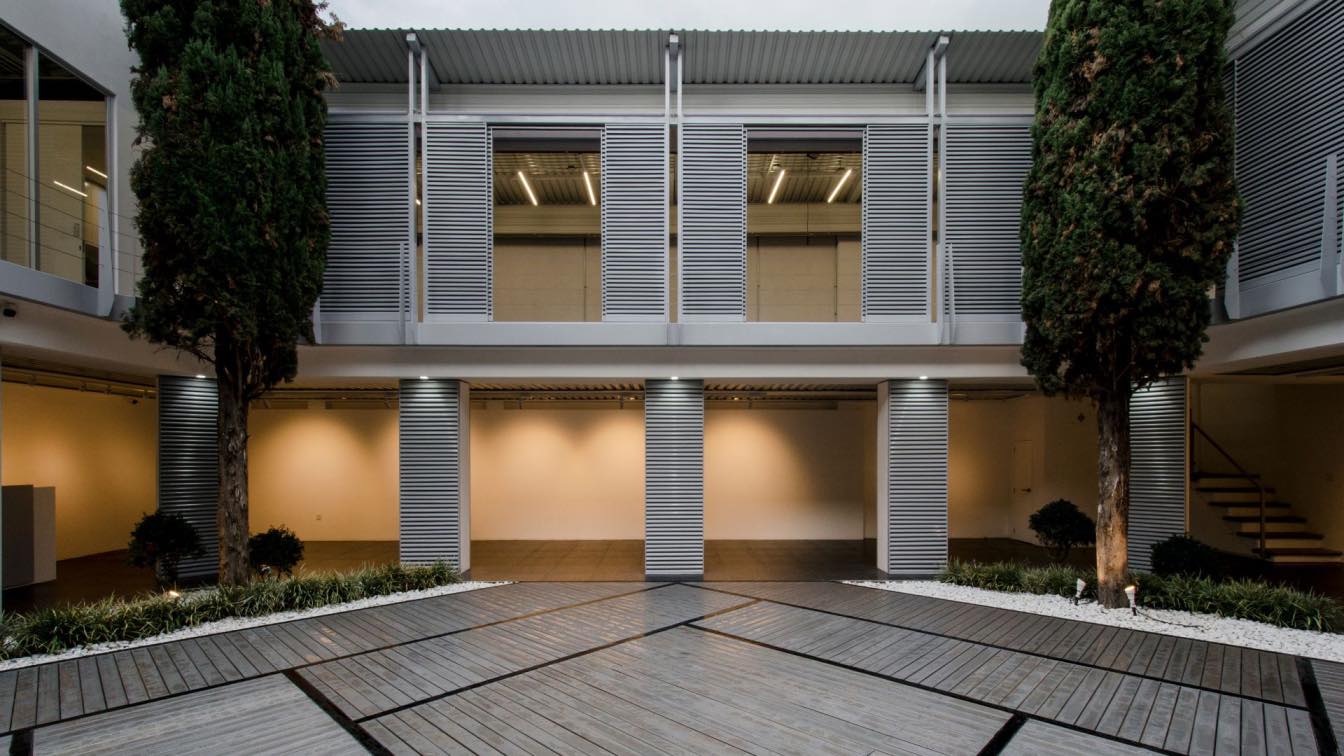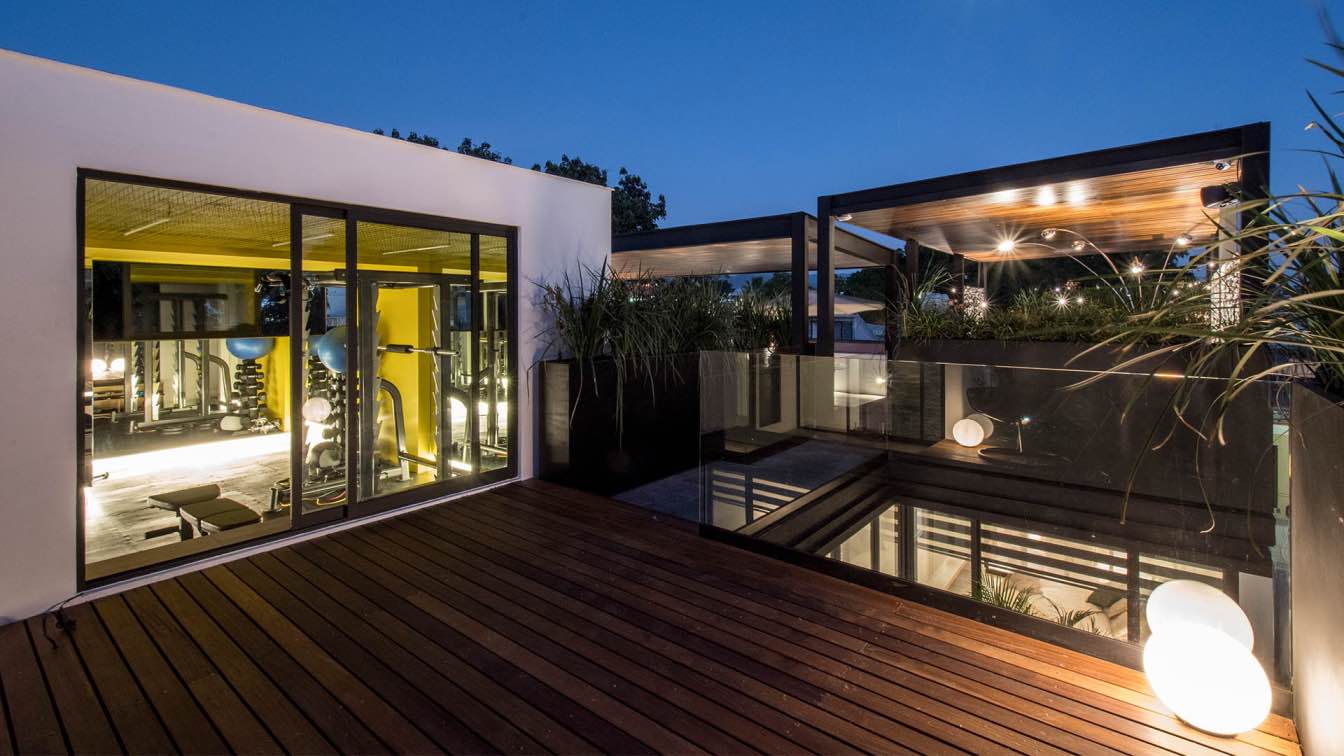"Cozana Prime" stands as a monument to sophistication and innovation in the heart of the historic center of Oaxaca, Mexico. This avant-garde nightclub not only respects the classic architecture of its location, with columns, courtyards, and moldings, but also incorporates an innovative architectural design that merges authenticity and avant-garde,...
Project name
Cozana Prime
Architecture firm
t804 taller de arquitectura
Photography
Omar López Bautista, Laura Garcia
Principal architect
Samantha Betancourt
Design team
Carlos Canseco, Moises Morales, Yamil Caballero, Oliver Hernández
Collaborators
Dorian Anguiano, Hame Estrada, Ivan Alexander, Power System
Structural engineer
Miguel Torres
Landscape
t804 taller de arquitectura
Supervision
t804 taller de arquitectura
Visualization
w3d.visual / taller cab
Tools used
AutoCAD, ArchiCAD, SketchUp, V-ray
Construction
t804 taller de arquitectura
Material
Interceramic, cuprum, ternium, tecnolite, estevez
Typology
Hospitality › Bar
Located in the heart of the Jalatlaco neighborhood, Oaxaca, Galería NN stands as a tribute to contemporary art and the unmatched creativity of the region. This unique space, composed of two levels of beauty and artistic expression, fuses tradition with the avant-garde, becoming an epicenter of inspiration for lovers of art and culture.
Architecture firm
T804 Taller De Arquitectura
Location
Jalatlaco, Oaxaca, Mexico
Photography
Omar lopez Bautista
Principal architect
Samantha Betancourt
Design team
Carlos Canseco, Eduardo Hernández, Yamil Caballero, Oliver Hernández
Collaborators
Willy Castro
Civil engineer
Lobato / Novalosa
Structural engineer
Lobato / Novalosa
Landscape
t804 taller de arquitectura
Tools used
AutoCAD, ArchiCAD, SketchUp, V-ray
Supervision
t804 taller de arquitectura
Construction
t804 taller de arquitectura
Material
Interceramic, Monocat Rubio, Ternium, Tecnolite, Estevez
Typology
Cultural › Gallery
FG Project was an intervention that takes place in a property located in the center of the city of Oaxaca de Juárez, this same work was carried out in order to grow and reorganize the spaces derived from the client's needs, for this it had to grow and adapt the architectural composition around and on the existing property.
Architecture firm
t804 taller de arquitectura
Location
Oaxaca de Juárez, Mexico
Principal architect
Samantha Betancourt
Design team
Samantha Betancourt , Carlos Canseco, Eduardo Hernandez, Oliver Hernandez
Collaborators
Willy Castro
Interior design
Samantha Betancourt
Civil engineer
Novalosa – Lobato
Structural engineer
Novalosa – Lobato
Landscape
Samantha Betancourt
Lighting
Samantha Betancourt
Supervision
t804 taller de arquitectura
Visualization
Hexagonal Visual
Tools used
AutoCAD, ArchiCAD, SketchUp, Autodesk 3ds Max, V-ray, Adobe Photoshop
Construction
t804 taller de arquitectura
Material
Interceramic , Monocoat rubio , ternium , tecnolite, estevez
Typology
Residential › House




