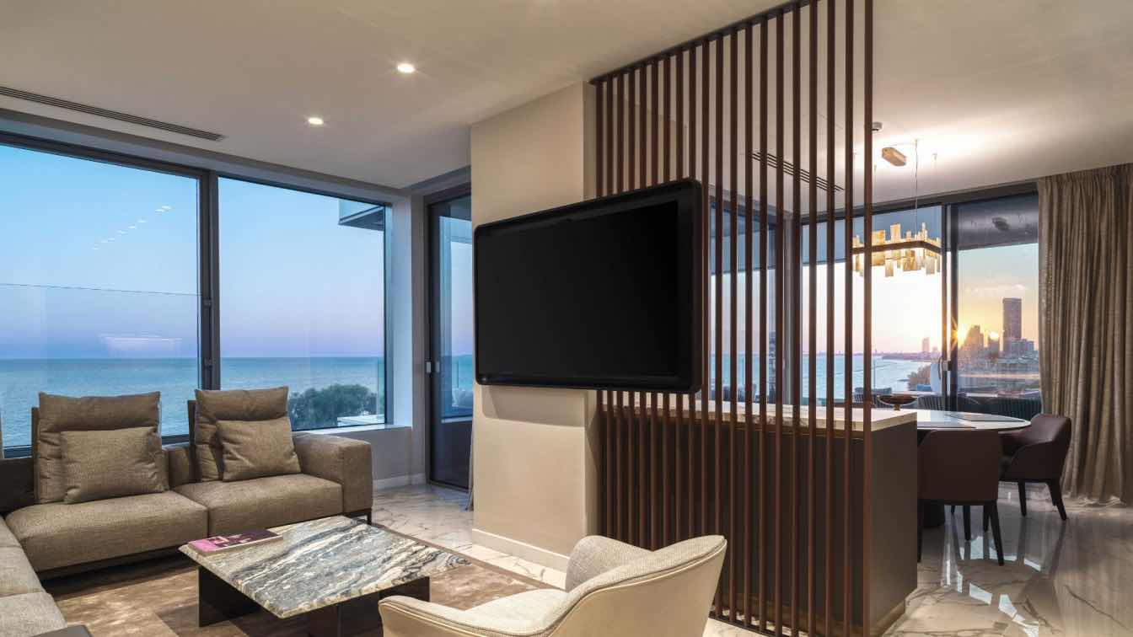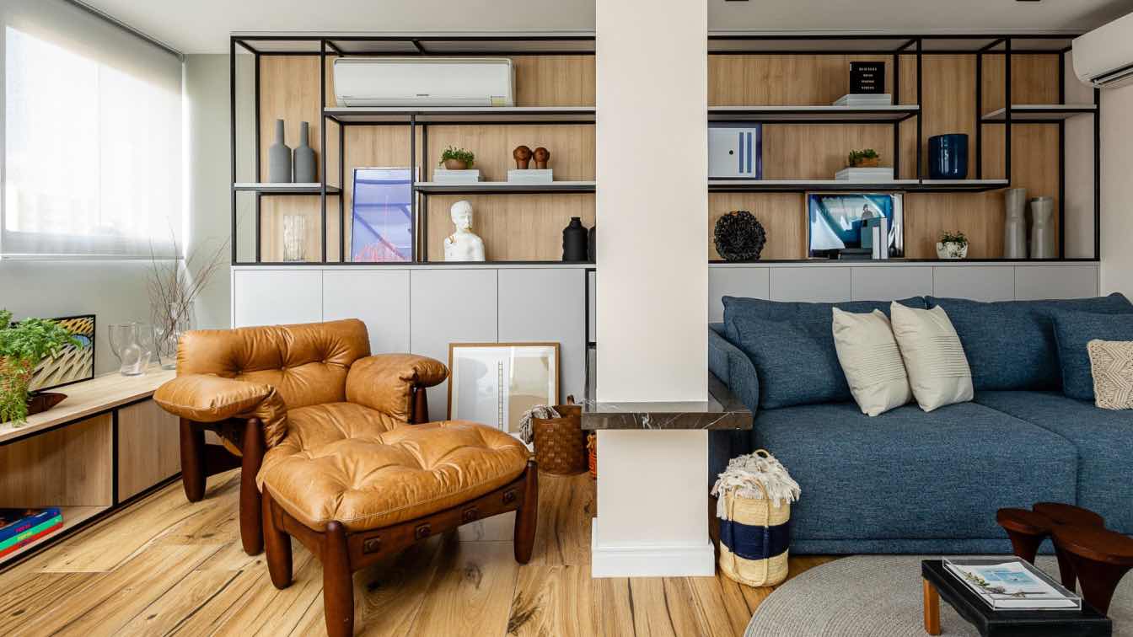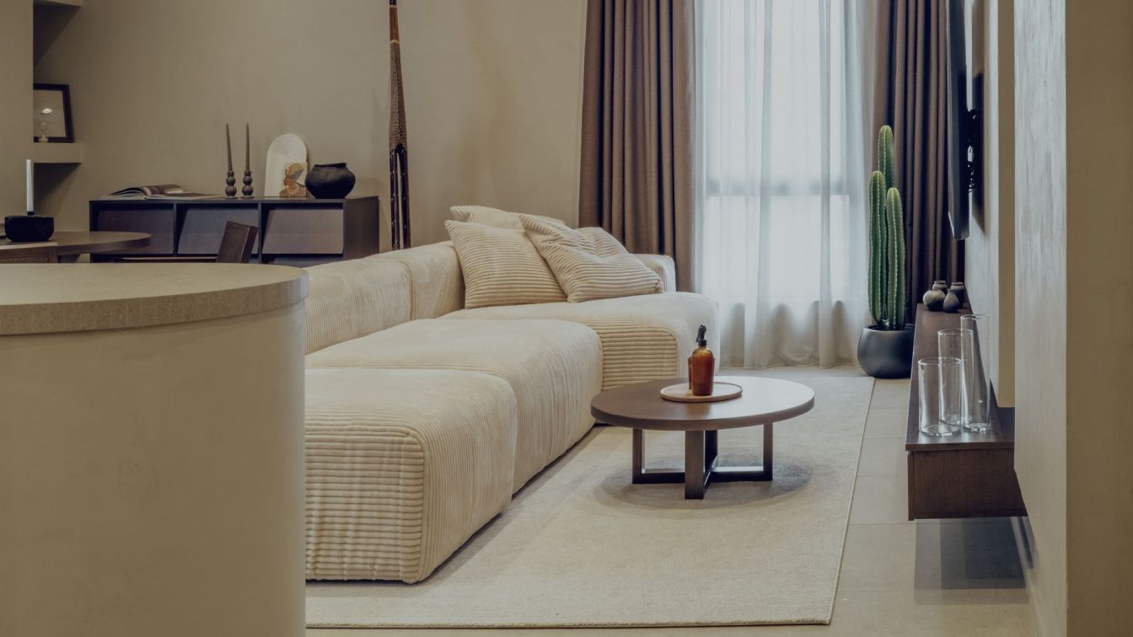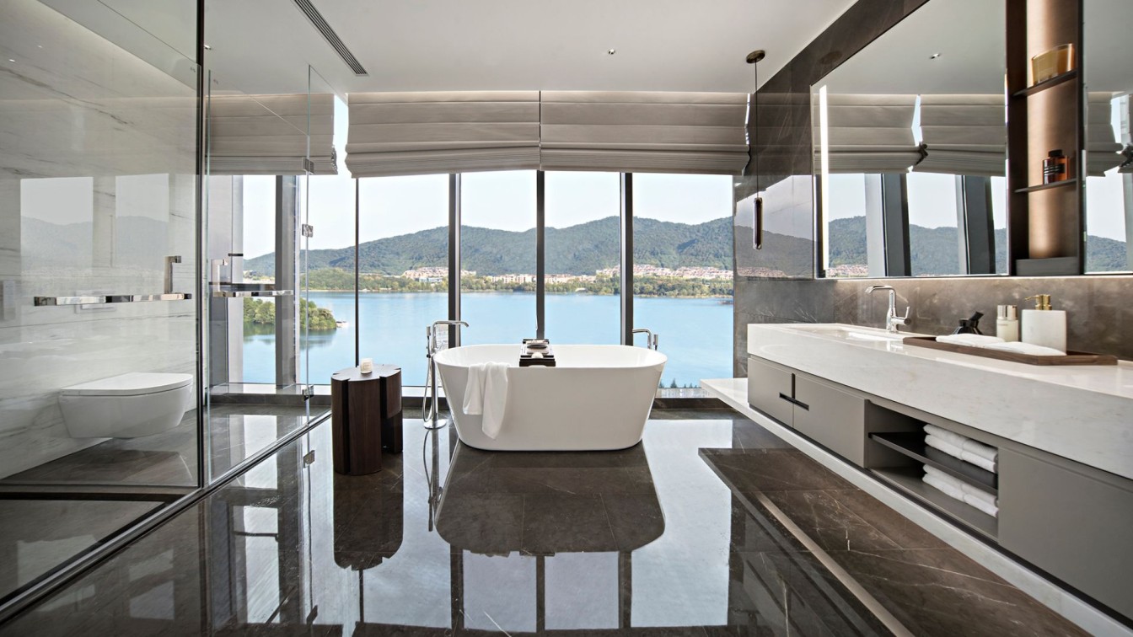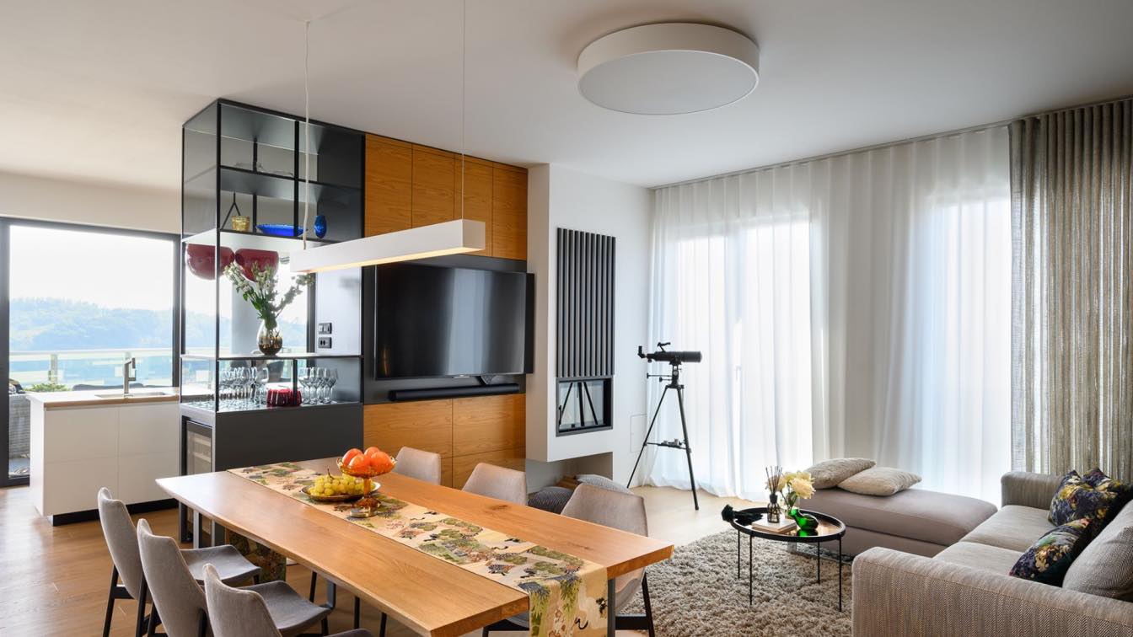Otomi Studio: Perched on the edge of the Limassol seafront, this three-bedroom apartment is a quiet meditation on light, form, and the fluid boundaries between interior and exterior. Its design weaves a narrative of connection: between spaces, between the hills and the sea, and between the solid and the ephemeral. Every element is imbued with purpose, dissolving the boundaries between architecture and the surrounding natural beauty.
The dining area becomes the heart of this narrative. Anchored by a bold circular table crafted from Red Levante marble, it is both a grounding element and an object of intrigue. The deep, earthy reds of the stone, laced with white veins reminiscent of fissures in the earth, create a tactile connection to nature. Above, a bespoke square onyx chandelier floats delicately, casting ephemeral patterns of light that mimic the shifting skies beyond the windows. The tension between the organic curves of the table and the geometric precision of the chandelier creates a rhythm of contrast and balance, while the vertical lattice subtly frames the scene, extending the spatial dialogue.
The outdoor living space amplifies this seamless dialogue between interior and exterior. By day, it is an open extension of the apartment, offering panoramic views of the Mediterranean. By dusk, it transforms into a serene sanctuary, where the soft glow of sculptural lighting complements the natural textures of the furniture. The wooden dining table and lounge seating balance structure and softness, inviting quiet moments of contemplation as the sea melts into the night and the city lights shimmer on the horizon. This space captures the essence of the design—where architecture dissolves into the horizon, inviting an intimate connection to the infinite.

In the living area, carefully curated furniture emphasizes both comfort and refinement. A plush sectional sofa in muted tones anchors the space, complemented by an elegant armchair and a marble coffee table whose wave-like patterns echo the view beyond. The vertical lattice separates the living and dining areas, creating interplay between light and shadow while maintaining the open, airy flow. Floor-to-ceiling windows frame the Mediterranean’s ever-changing hues, inviting the tranquility of the sea into the home. A custom-made solid wood TV frame adds a bespoke touch, its warm tones harmonizing with the space’s natural palette.
The hall serves as a central artery, connecting the rooms with understated elegance. A side-wall cabinet functions as discreet storage and a minimalist library, its warm wooden tones balancing the cool marble flooring. Opposite, the fractured mirror disrupts and redefines the space, multiplying perspectives and refracting light to create a kaleidoscopic effect. It transforms the corridor into a sculptural experience, blending functionality with artistry.

In the bedrooms, furniture takes on a sculptural, almost theatrical quality, defying pure functionality. Ample storage is seamlessly integrated, allowing statement pieces to shine. The headboard curves gently, framing the sleeping space with a sense of intimacy, while textured fabrics and muted tones create a retreat that is tactile and serene. By the window, an armchair invites stillness, perfectly positioned to watch the day shift into night. Above, a chandelier floats like a fragmented cloud, scattering light in gentle whispers and echoing the organic forms woven throughout the apartment.
These spaces are a seamless dialogue between architecture and nature, designed to frame and celebrate the beauty of the Mediterranean. The dining area anchors the interior experience, while the terrace extends it outward, blurring the boundaries between the built environment and the infinite horizon. The culmination of this dialogue is a quiet sanctuary where light, texture, and landscape harmonize, offering a timeless connection between art and living.


















