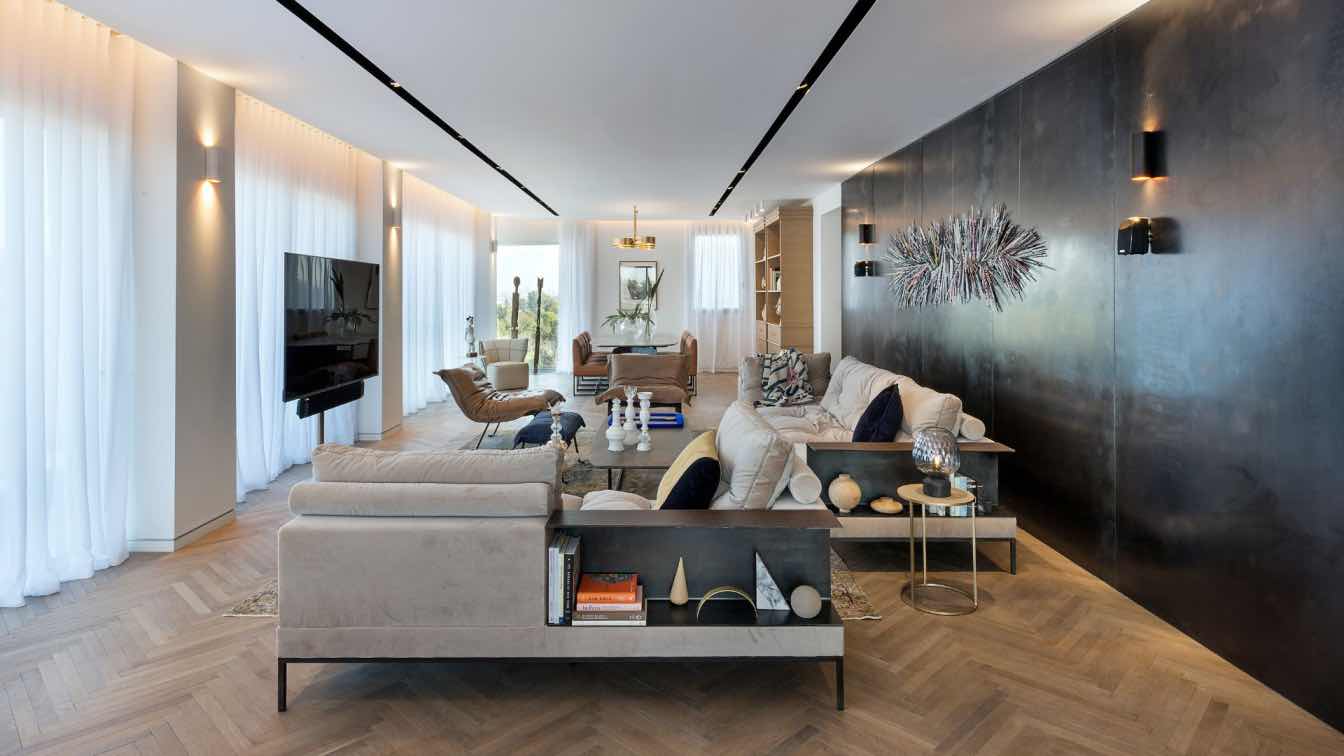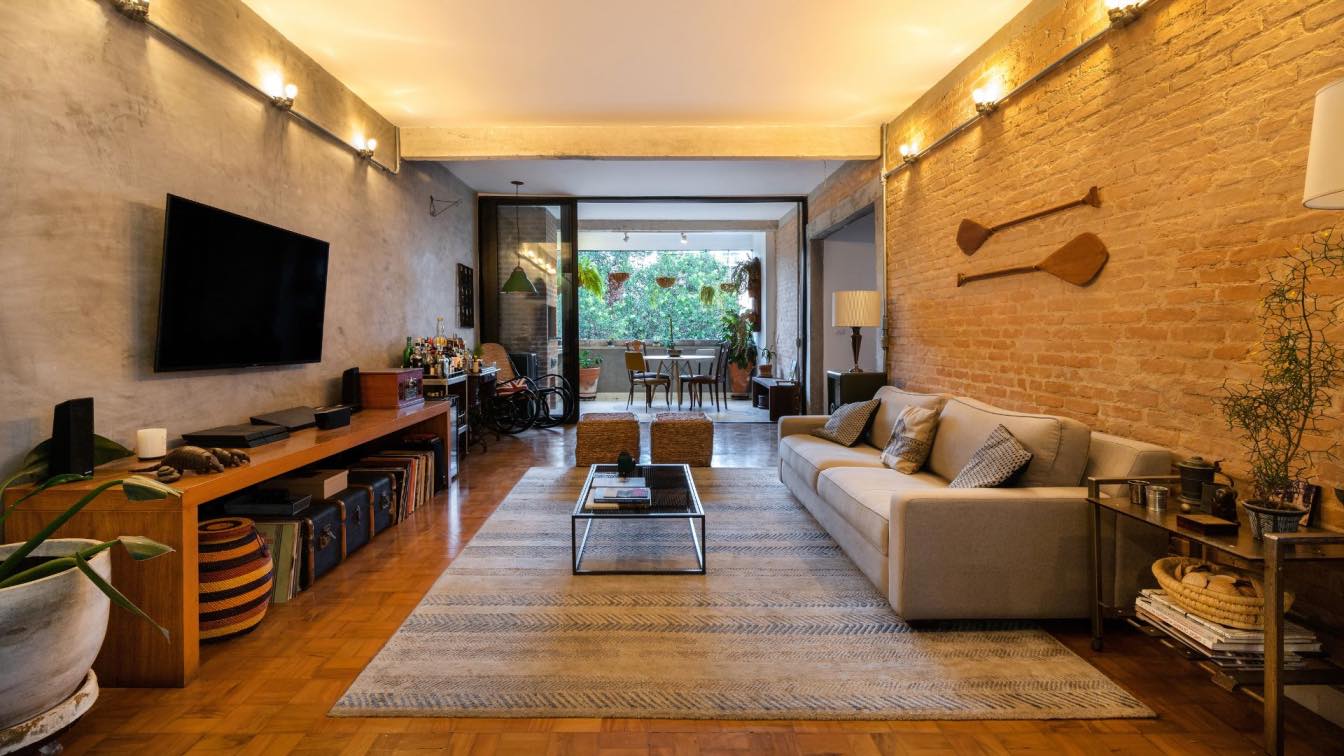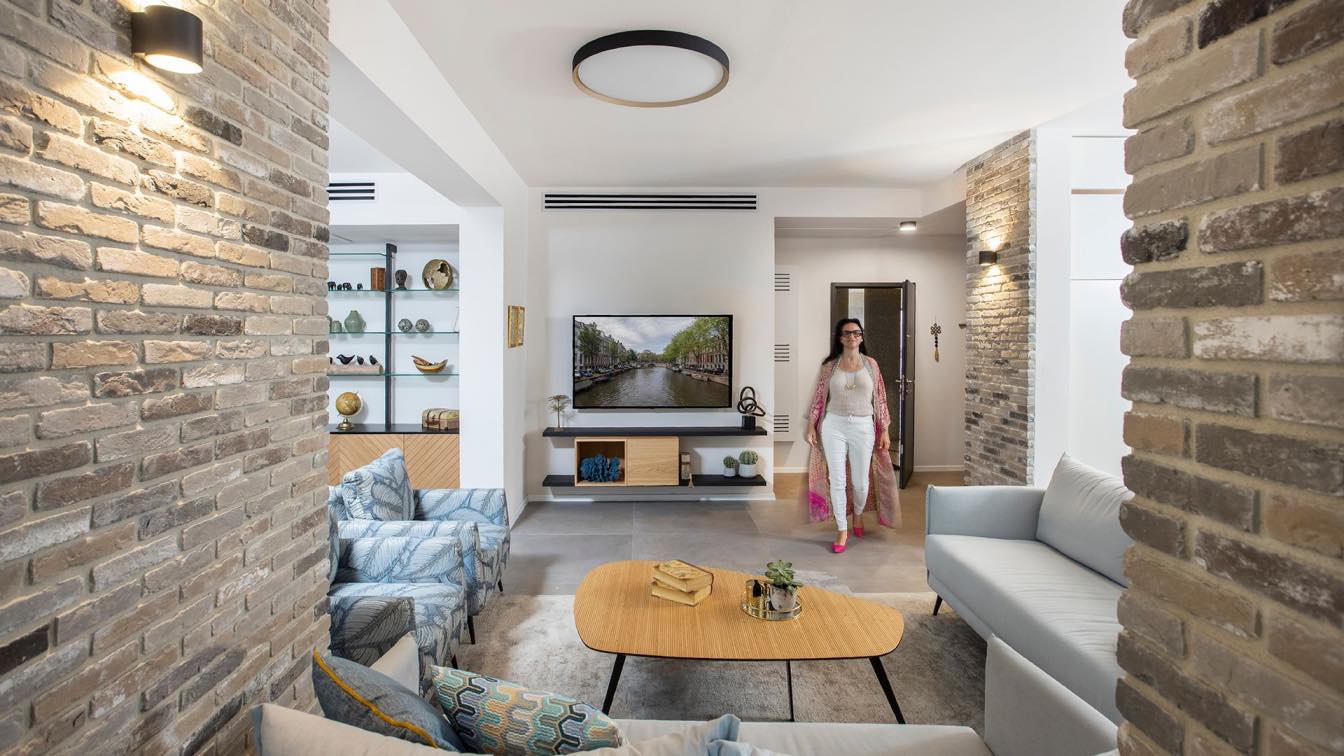CXEMA: In this project, through texture, color and light, we tried to achieve a feeling of natural, pacifying space. It was important for us to create a sense of diffusion of one space into another while leaving the opportunity to sense each room as isolated. We did this with the help of ceiling windows, mirrors, and smart glass.
In the living room, we used a lot of wood, similar in shade, but still different, which gives the feeling of naturalness. We used various shades of green that are perceived as foliage, and materials referring to stone in the area near the panoramic window and on the kitchen countertop.
A large window in the living room is reflected and transformed into a round mirror, which reflects everything with a solar, bronze tint. Almost all the furniture used in the project was made at the Moscow factory Mikson — they managed to make the storage in the hallway and the kitchen as a solid and carefully organized sculptural object.
The kitchen is separated from the living room by a low bar counter, and from the adjacent study room with two windows by the smart glass that turns matte with electricity. This solution allows having a maximum natural lighting in the kitchen, both in transparent glass mode and when the person in the study room chooses to retire.
A color scheme announced in the living room continues in the bedroom. As in most of our projects, we strive to create the feeling of an apartment as a whole, unified space. Natural light from the bedroom enters the master bathroom through a narrow window under the ceiling. This solution visually expands both adjacent spaces, allowing the gaze to penetrate from one to the other. We have provided different lighting scenes in the bathroom, so the light does not interfere with sleep.

Under the narrow window there is a cabinet that protrudes with steps towards the bathroom. It allows much light to get inside and place the plants that receive light from white phyto lamps. Through the master bathroom, light also enters the guest's lavatory through the ceiling window. So, the dawn rays reach the very depths of the apartment, connecting three rooms.
In the apartment on Landau Boulevard, we created a zone of tranquility and comfort for the harmonious life of its owners, and managed to make the apartment as functional as possible, while maintaining a sense of spaciousness due to various optical techniques.



























About
CXEMA is a team of architects, designers and urbanists. Our approach takes its roots in architectural history. Through use of rhythm and proportions we create outer and inner spaces that are simple, usable and poetic. In our work we focus on the whole as much as on the details.
The word ‘CXEMA’ comes from the Greek word σχήμα (skhēma), which means shape, character, course of action. For us ΣΧΗΜΑ is and abstract structure that exists before and beyond shape. It is what we are looking for — a geometric structure and poetic formula that can become Architecture.




