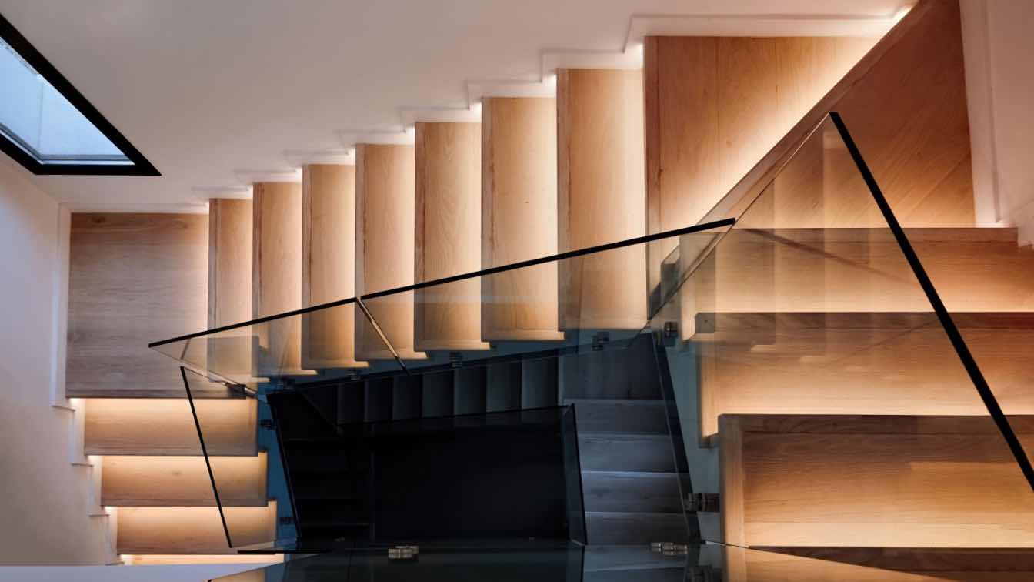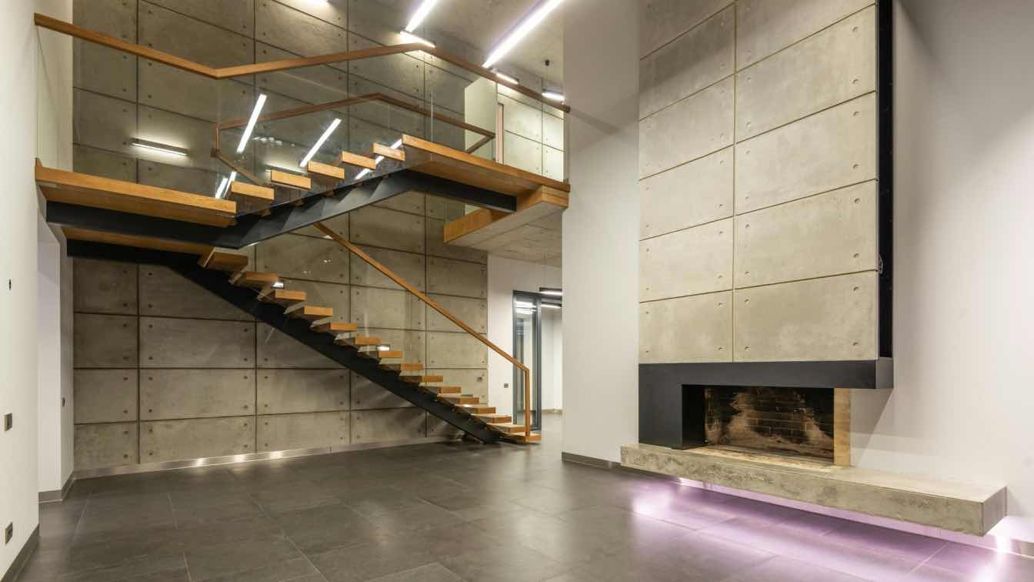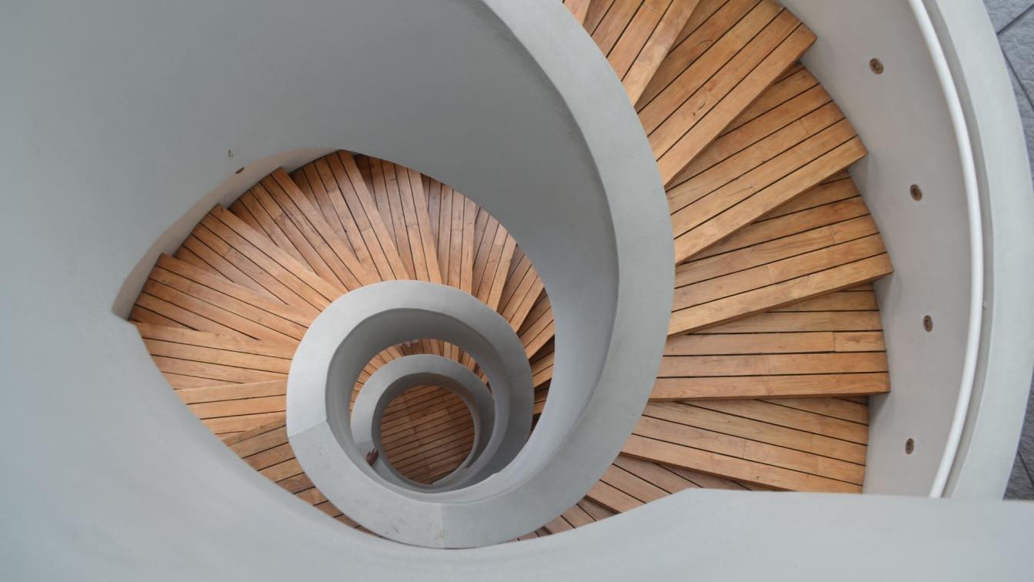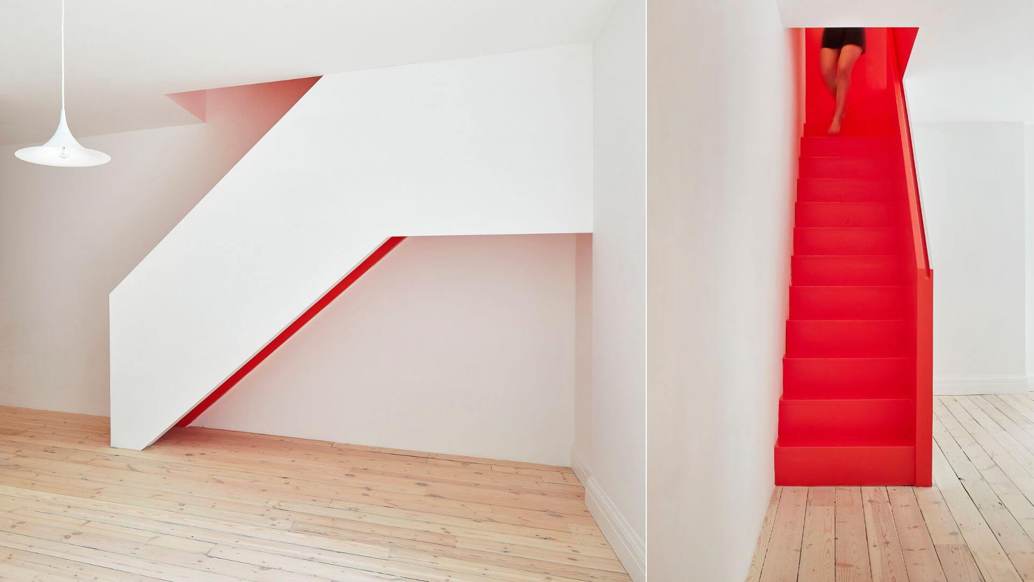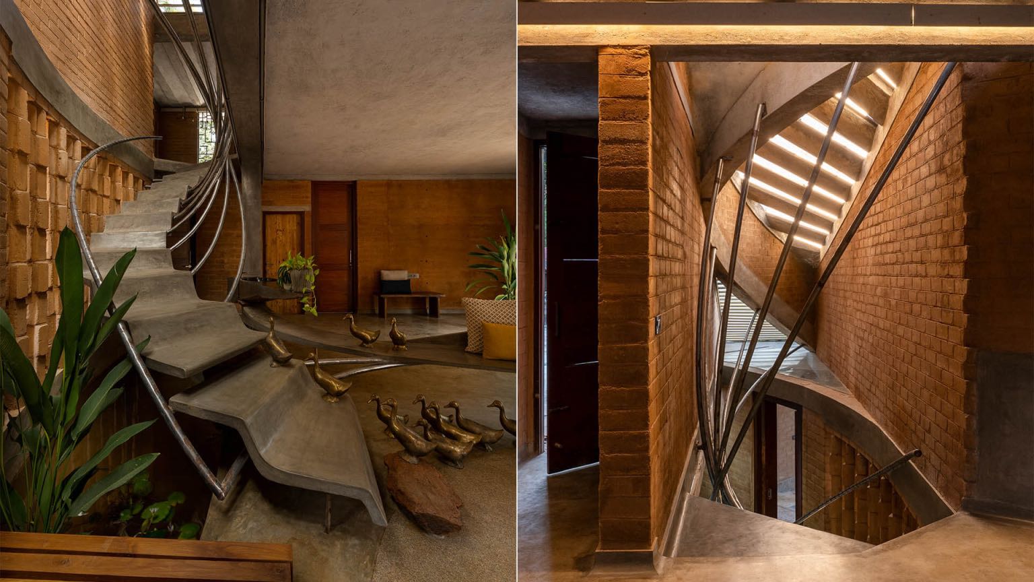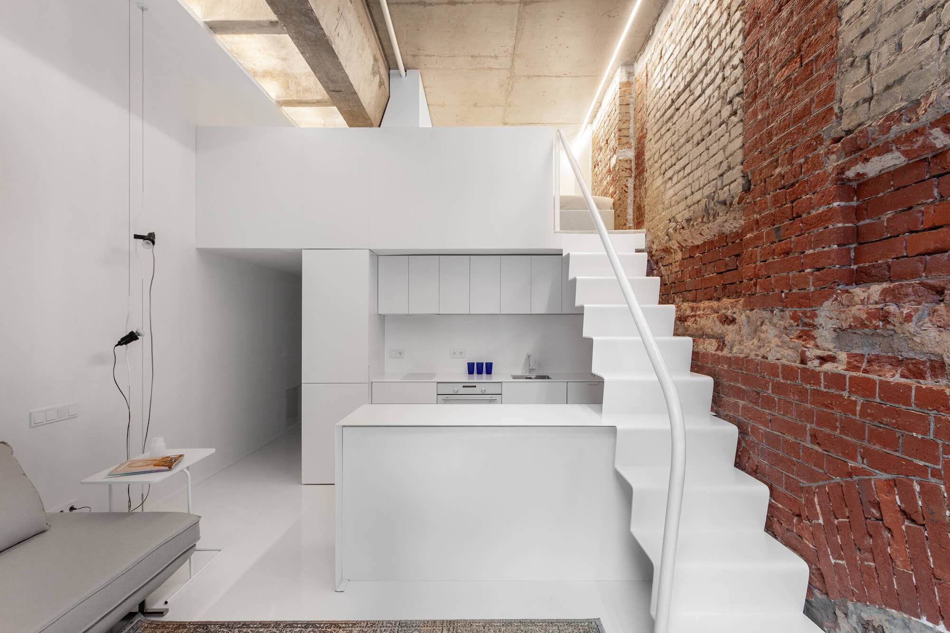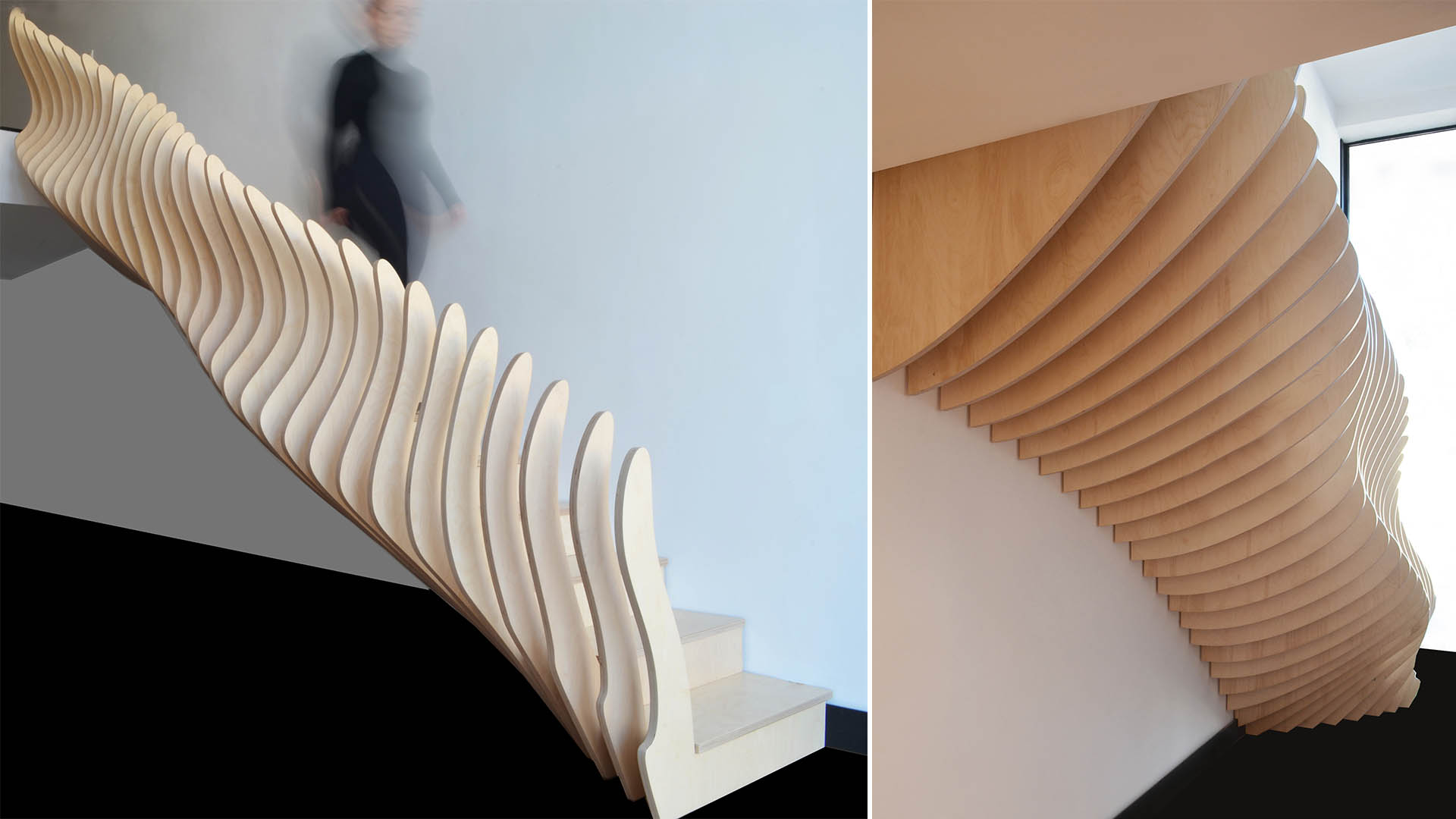Anti-slip tape for stairs is a simple but very effective way to enhance safety through the prevention of slips and falls. When their installation is carried out properly and adequate maintenance procedures are utilized, they help keep stairways safe and aesthetically pleasing.
Add aesthetic and functional details to your spaces with railings. Explore different stair railing types, and find out how they elevate spaces.
Photography
Max Rahubovskiy
Crafting a modern staircase is challenging as designers balance aesthetics and function. These tips for designing the perfect staircase will simplify the job.
Written by
Felicia Priedel
This project, for a house in Notting Hill in London, started during the COVID-19 pandemic. With social distancing, the works on site had to be organised differently taking more time to be done, using materials available in existing storage and more personal interpretation from the team on site due to remote communication.
Project name
Lockdown Stair
Architecture firm
Sophie Nguyen Architects
Location
Notting Hill, London, UK
Photography
Hufton + Crow
Principal architect
Sophie Nguyen
Collaborators
FPS Flooring (Floor Specialists)
Supervision
Sophie Nguyen Architects
Visualization
Sophie Nguyen Architects
Construction
Corcoran Builders Ltd
Material
Timber joists, Plywood, Painted MDF, Painted plasterboard
Typology
Residential › House
The Indian architecture firm Wallmakers led by Vinu Daniel has recently completed Jack Fruit Garden Residence, a single-family home that largely constructed with CSEB (Compressed Stabilised Earth Blocks) and Rammed earth walls.
Project name
Jack Fruit Garden Residence
Architecture firm
Wallmakers
Location
Vengola, Ernakulam, Kerala, India
Photography
Anand Jaju, Syam Sreesylam
Principal architect
Vinu Daniel
Material
CSEB (Compressed Stabilised Earth Blocks) and Rammed earth walls with strategically placed openings for cross-ventilation, Brick
Typology
Residential › House
First of all, we believe that the apartment is very attractively located: above the arch, as if between two buildings — a former tea factory built in 1914, from which the apartment inherited a classy brick wall, and the former building of Calculating-Analytical Machines Factory where in peacetime the first in the USSR vacuum tube electronic computi...
Architecture firm
Room Design Büro
Location
Nizhnyaya Krasnosel'skaya Ulitsa, 35с49, Moscow, 105066, Russia
Photography
Polina Poludkina
Principal architect
Anton Lysko, Anastasia Zaytseva
Environmental & MEP engineering
Material
Brick, Metal, Concrete
Typology
Residential › Apartment
Robbert de Goede has designed a new home in a former gymnasium in old city center Amsterdam, Netherlands. Imagine the possiblity to build a new home in a former gymnasium. A space everyone knows and many architects have fantasized about. First we brought in a flood of daylight with 10 skylights and a huge facade. The trusses were a gift from the bu...
Project name
The Gymnasium
Architecture firm
Robbert de Goede
Location
Old city center Amsterdam, Netherlands
Photography
Marcel van der Burg
Principal architect
Robbert de Goede
Interior design
Robbert de Goede
Collaborators
Houtwerk, Beverwijk. Hazewindus. van Eden Bouwconstructies.
Environmental & MEP engineering
Contractor
VKV Restaurations
Typology
Residential › Apartment
Moiré ascent by Sophia Michopoulou, is a staircase inspired from the harmonic streams and ethereal movements for ethical office functionality.
Product name
Moiré ascent
Manufacturer
Wood specialist: Doulis wood applications | Metal construction: Veta sa
Product type
Office staircase
Contact
michopoulou.s@gmail.com
Designer
Sophia Michopoulou
Use
Bridging the main working space level with the board room
Applications
Digital fabrication
Characteristics
Twenty-eight CNC cut plywood slices
Format
Multiple unique elements

