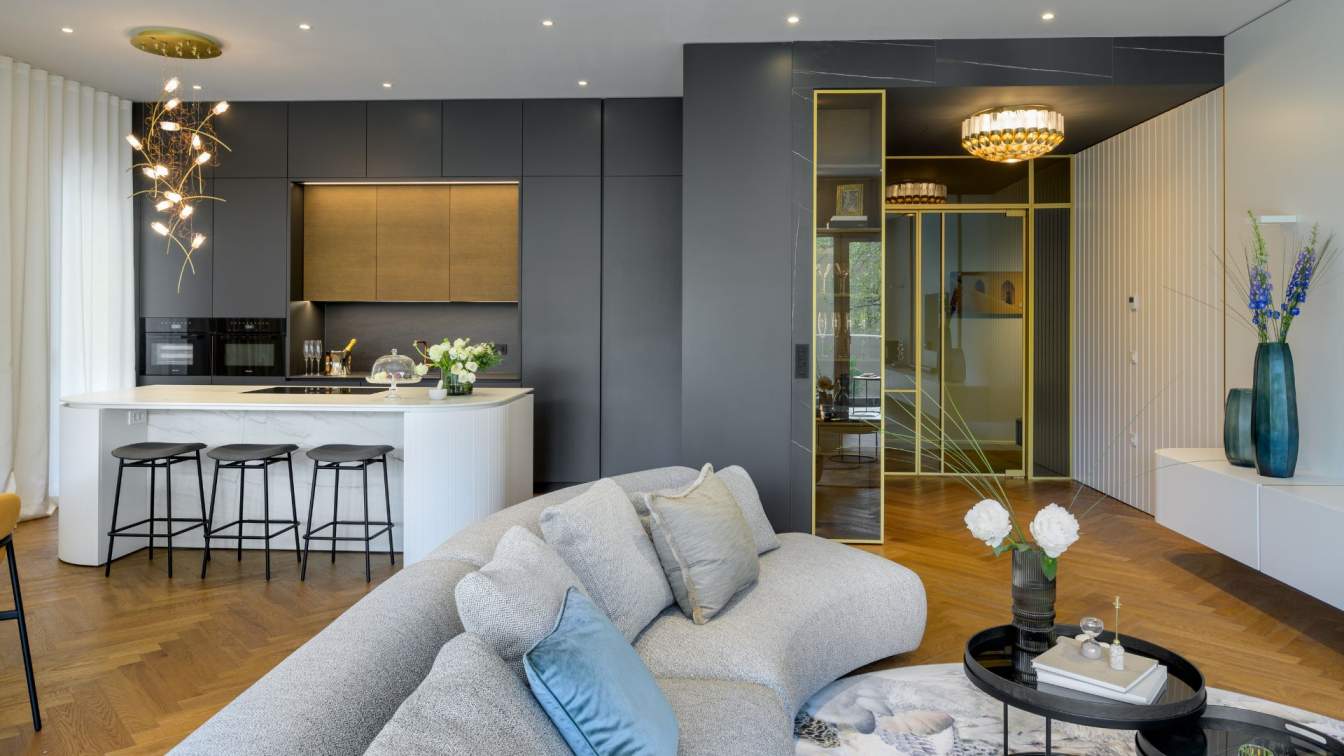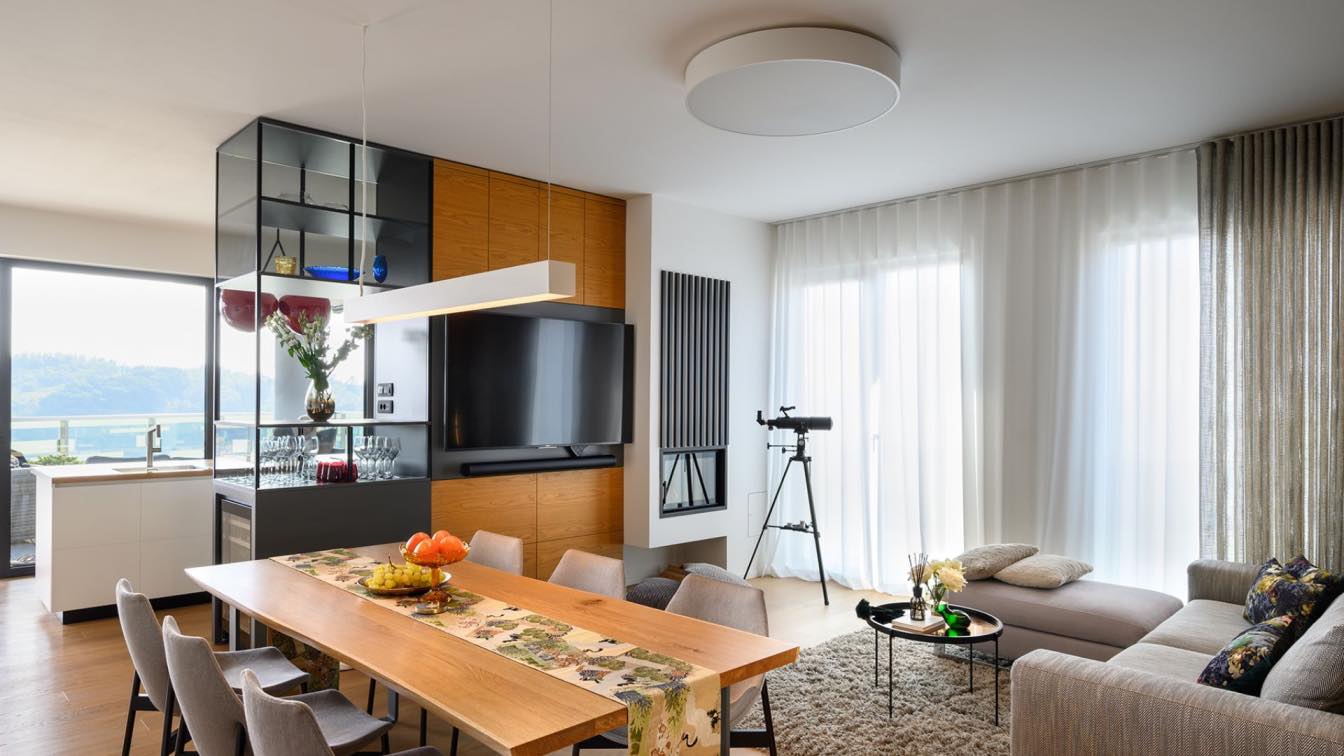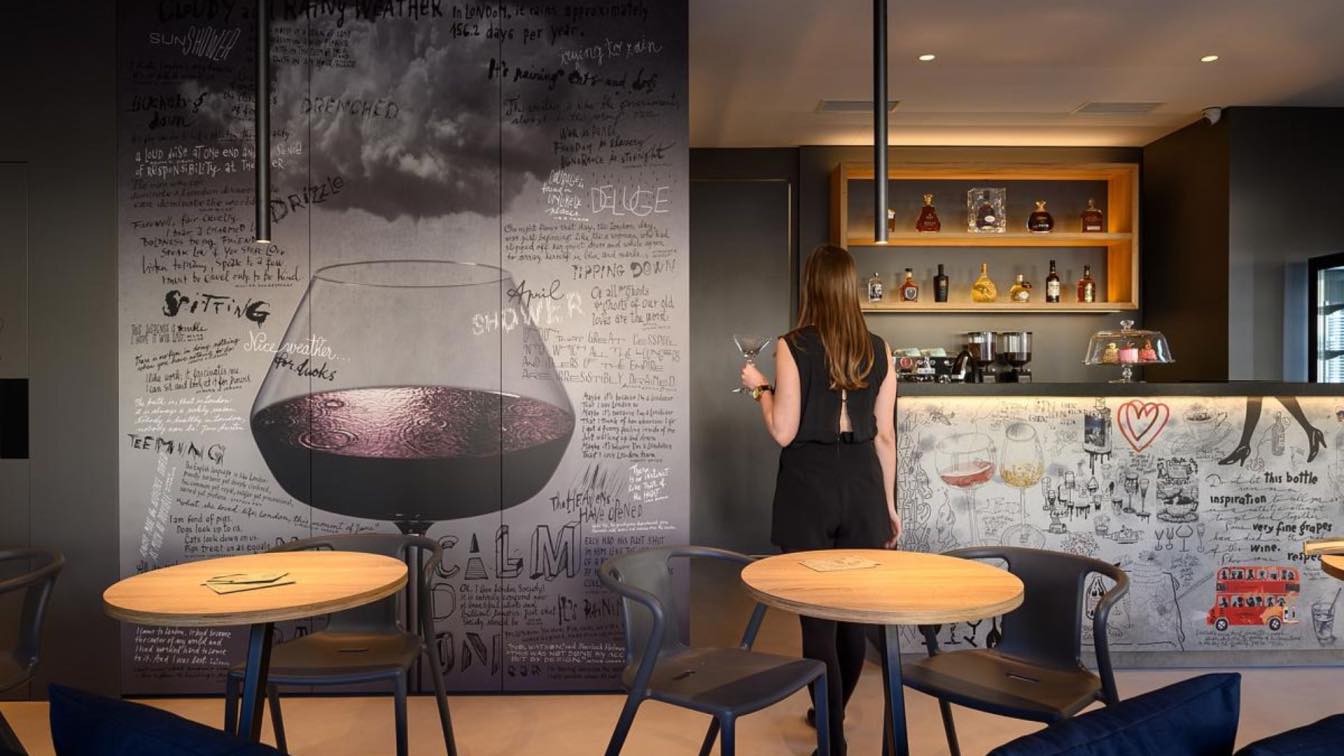In the apartment for a young family, whose dynamic life extends between Slovenia and abroad, we are greeted by a long hallway when we unlock the front door. The inspiration for designing the corridor came in the moment of the first "encounter" with the space. The long wall on the left side is divided into multiple strips, with the first one dedicat...
Architecture firm
GAO Architects
Location
Ljubljana, Slovenia
Principal architect
Petra Zakrajšek, Tjaša Najvirt
Collaborators
Interrier Showroom (sanitary equipment, wallpaper), Steklarstvo Kresal (glasswork), Alfa-M (construction works), UVA Design (textiles) Suppliers for standard pieces: Nova Showroom, Moderna, Faber, Miotto Decorative items: Dekor, Ljubljana, Nova Showroom, Galerija Fotografija
Environmental & MEP engineering
Construction
Mizarstvo Lestetik, Mizarstvo Amek
Typology
Residential › Apartment
In the highest mixed-use building in the Goriška region, known as the Eda Center, there is an apartment that transcends the boundaries of the familiar and the domestic in terms of its design. The subtle, extravagant decor draws inspiration from the traditional style of flourishing Japan.
Architecture firm
GAO Architects
Location
Nova Gorica, Slovenia
Principal architect
Petra Zakrajšek, Urška Černigoj, Sara Hočevar
Collaborators
Bespoke furniture: Mizarstvo Lestetik. Wallpapers: Wall&decò. Light above the kitchen isle: Nika Zupanc. Textile: UVA design
Built area
130 m², Terrace: 60 m²
Environmental & MEP engineering
Typology
Residential › Apartment
GAO Architects’ long-held vision to create an interior connecting different forms of artistic compositions came true when designing the London22 bar interior. Together with the communication designer Radovan Jenko, who designed three conceptually differing wallpapers, they created a unique artistic composition that is minimalist, yet arouses curios...
Project name
Bar London22
Architecture firm
GAO Architects
Location
Ljubljana, Slovenia
Principal architect
Petra Zakrajšek, Sara Hočevar
Collaborators
Graphic design: Radovan Jenko. Investor: MIK22, Matjaž and Irena Kozelj
Built area
54 m² (interior), 47 m² (exterior)
Lighting
Arcadia Lightwear
Construction
Ambius pohištvo
Typology
Hospitality › Bar




