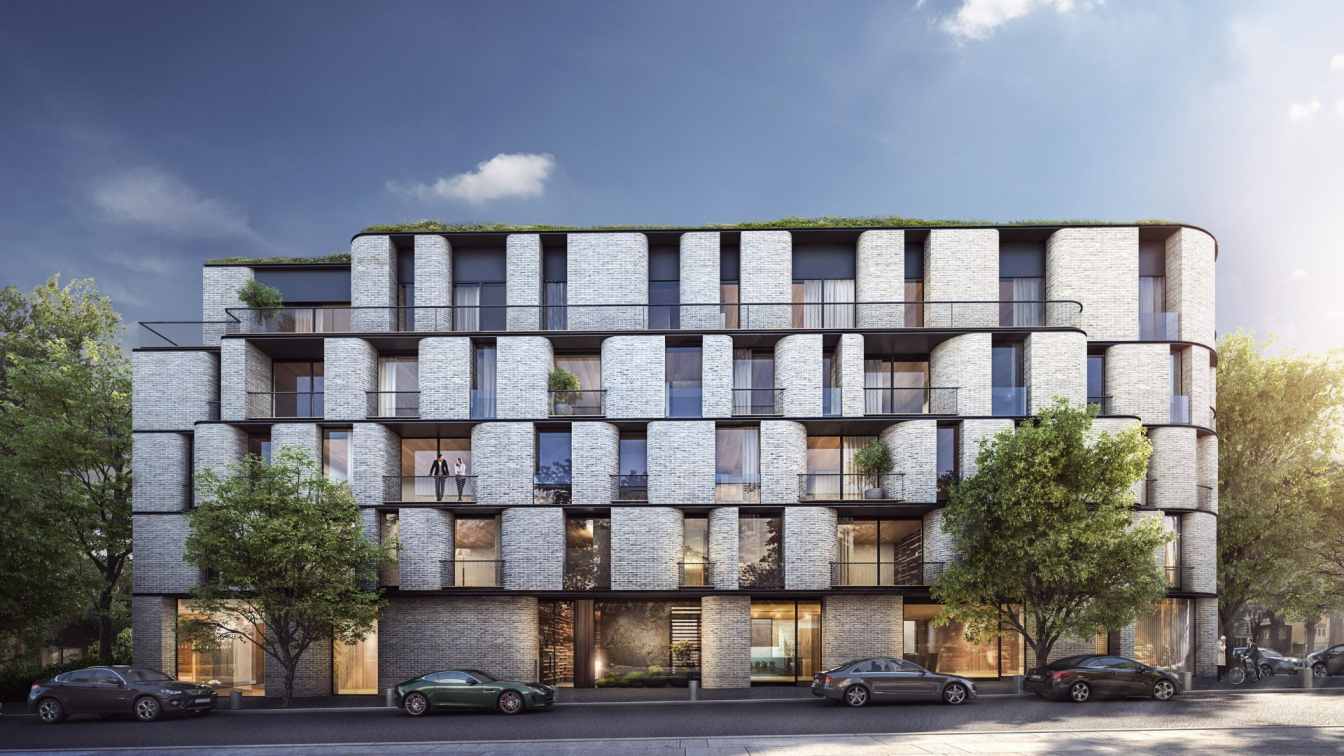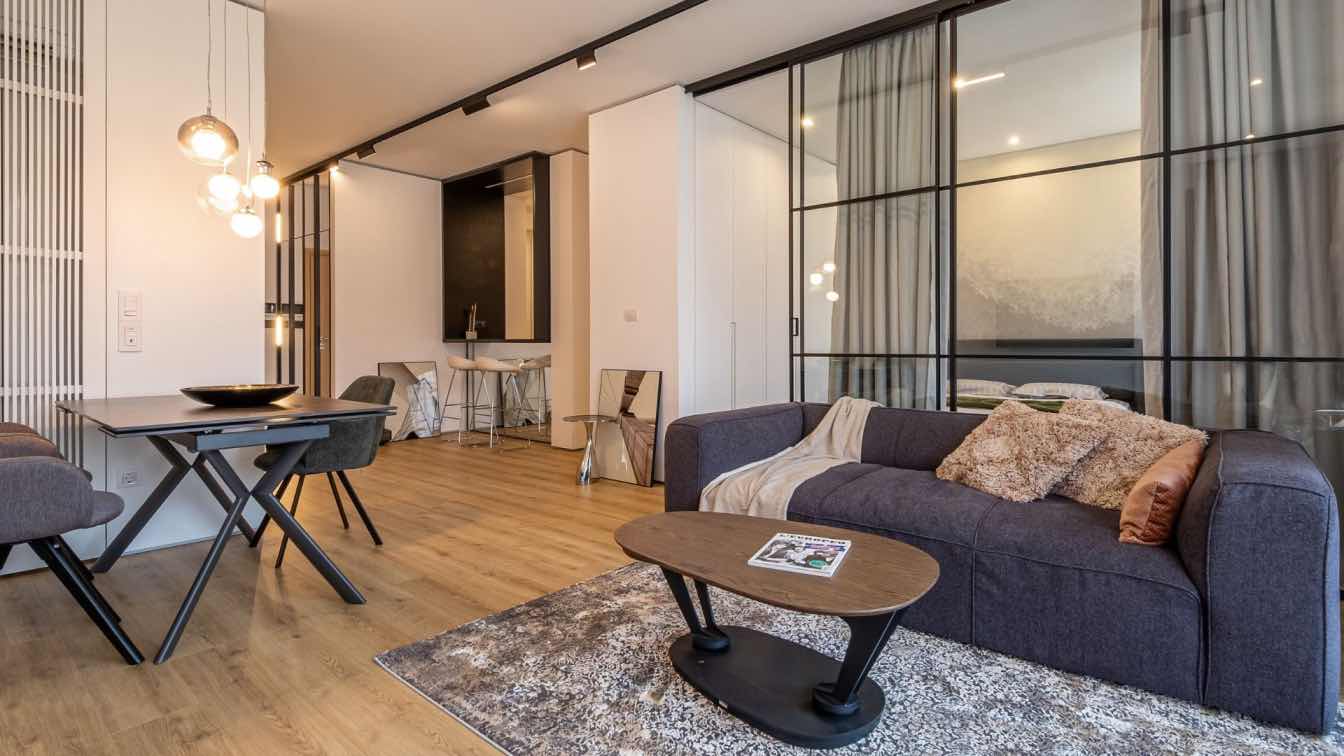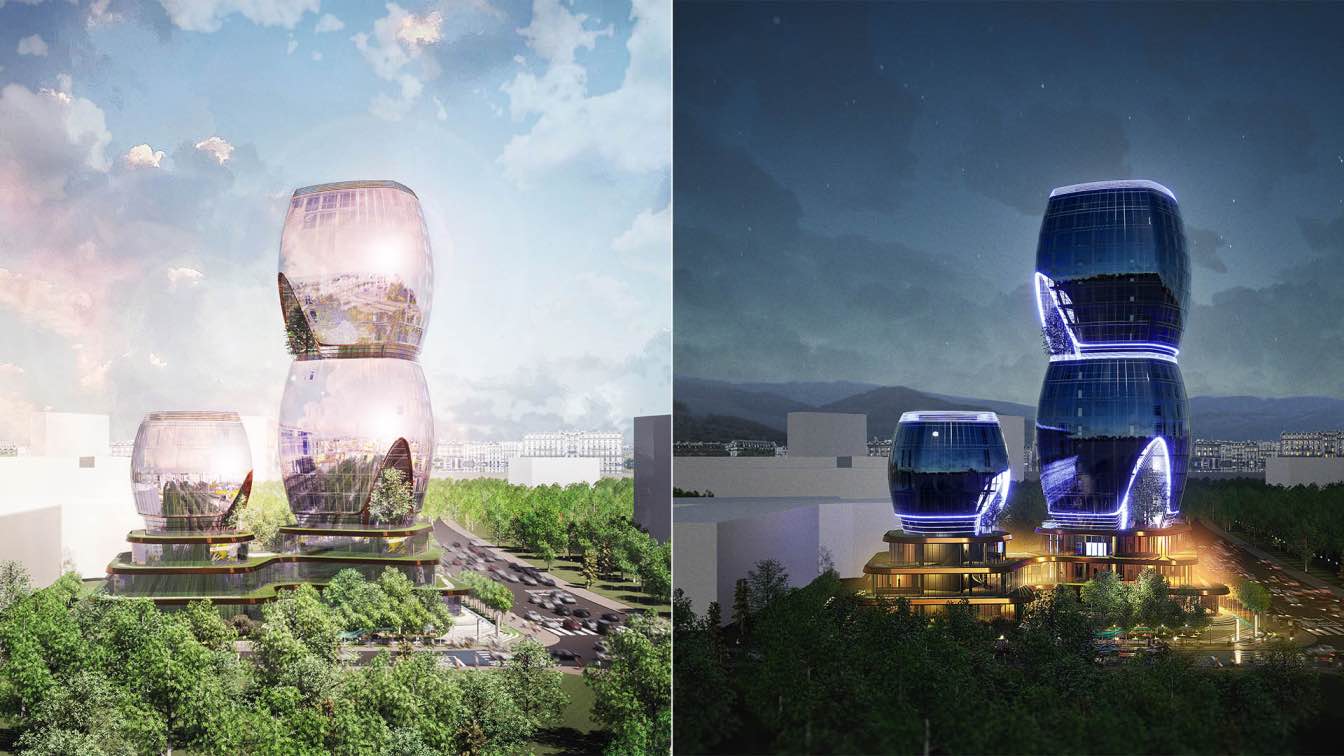Oborishte 26, designed by NiMa Design, stands in the most prestigious neighborhood in the heart of Sofia. The design of this modern building pays homage to the area's evolving architectural identity, while ensuring it remains grounded in its historical context. Replacing a run down, former socialist-era structure that once dominated the site.
Project name
Oborishte 26
Architecture firm
NiMa Design
Tools used
Revit, V-ray, AutoCAD
Principal architect
Nikolai Nikolov
Design team
Kristiyan Topchiev, Slavcho Filipov
Collaborators
Interior design: NiMa Design
Typology
Residential › Residential Building, Apartments
Nestled at the foot of Vitosha Mountains in Bulgaria, a 105-square-meter residential gem underwent a remarkable transformation. The interior design team at BIVA Design took on the challenge of re imagining this space, optimizing it for functionality, aesthetics, and the breathtaking view of the hills.
Project name
Hill Side Apartment Renovation
Architecture firm
BIVA Design
Photography
Studio Blenda
Principal architect
Svetla Boneva
Design team
Svetla Boneva, Krishna Kerai
Collaborators
Grand Mebel
Environmental & MEP engineering
SMART Consultants
Civil engineer
SMART Consultants
Structural engineer
SMART Consultants
Landscape
SMART Consultants
Lighting
LED spotlights and downlights
Material
Plaster, Gypsum Board, Nova Color Paint, Tiles, Parquet
Supervision
Svetla Boneva
Visualization
Krishna Kerai
Tools used
SketchUp, Archicad, Autocad, 3ds Max
Typology
Residential › House
“Co-Bilitsa” is a proposal for revitalisation of a central residential zone in Sofia through a strong bonded dialogue between contemporary architectural design and centuries-old traditions and culture.
University
University of Architecture, Civil Engineering and Geodesy /UACEG
Teacher
Assoc. Prof. Dr. Arch. Eugenia Dimova - Alexandrova
Tools used
Rhinoceros 3D, Grasshopper, ArchiCAD, Adobe Photoshop, Twinmotion
Typology
Mixed-Use Building




