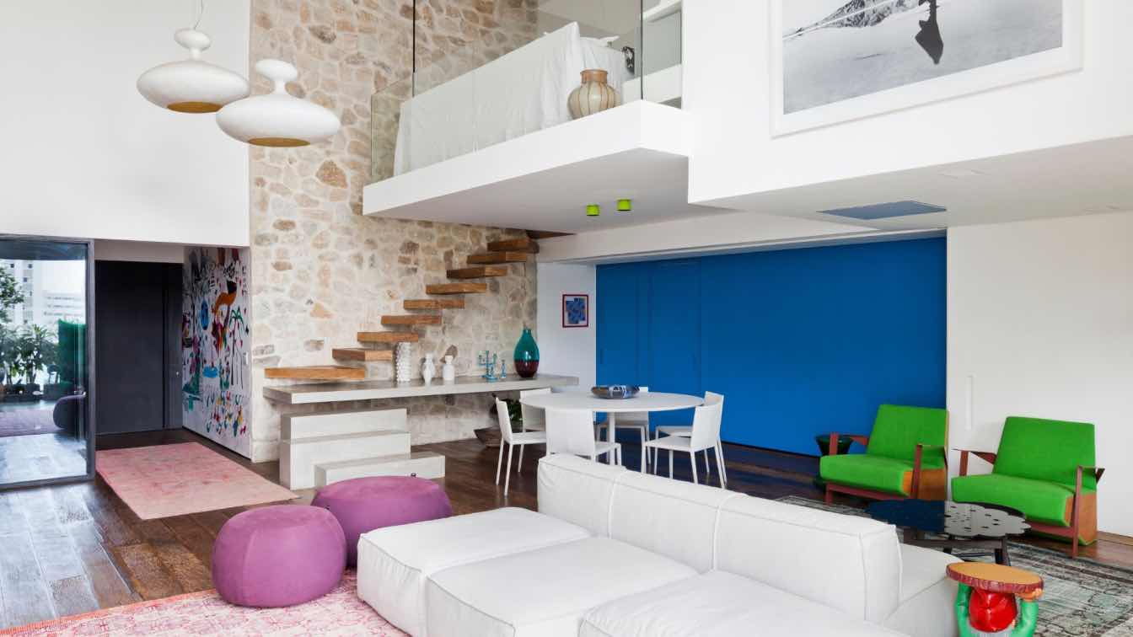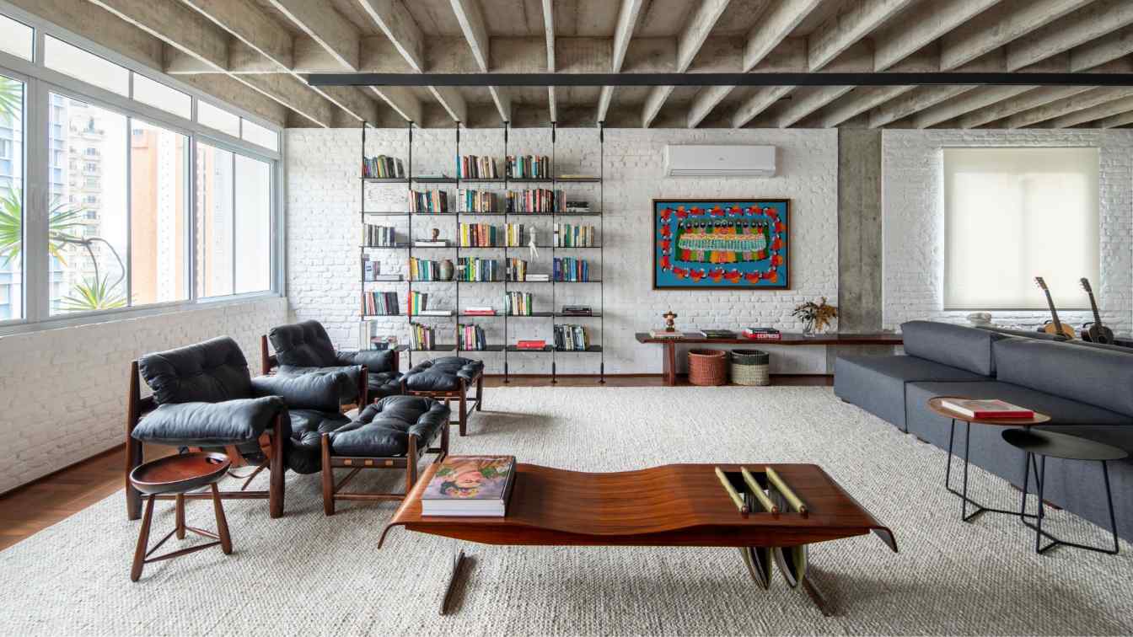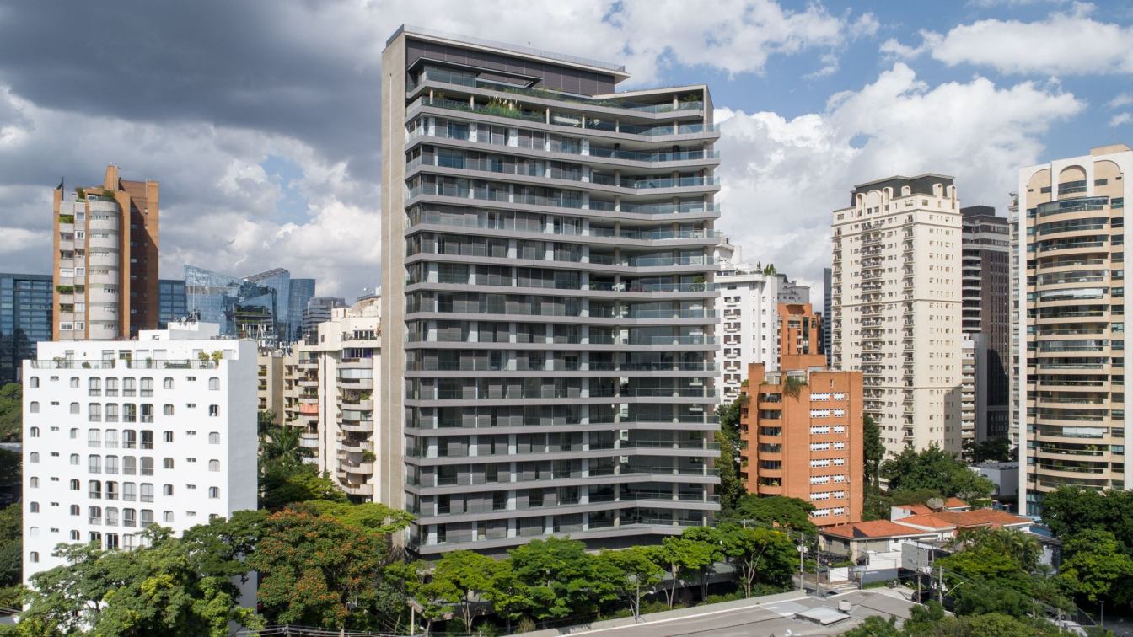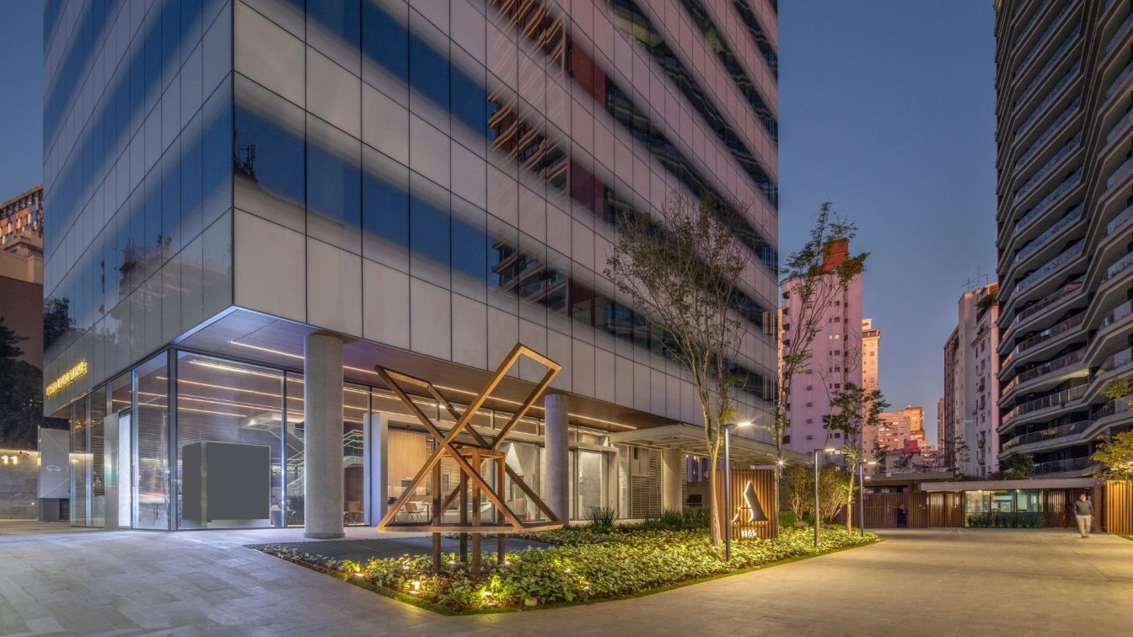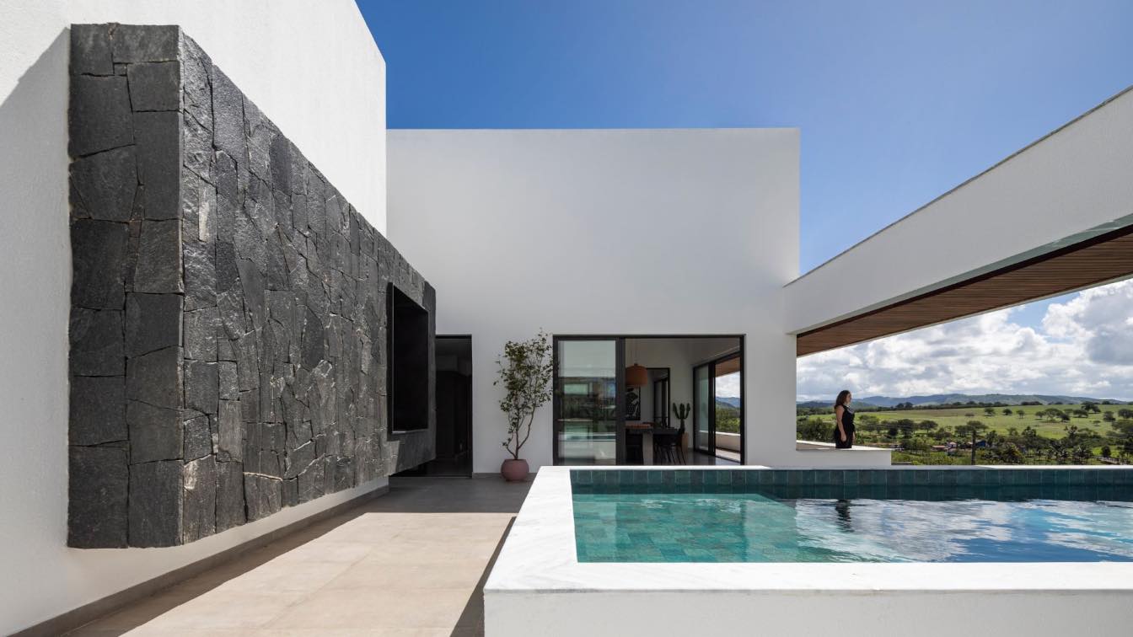With 200 square meters and double-height ceilings, the project located in the Campo Belo neighborhood of São Paulo reflects the personality of a family of four with warmth and creativity.
Project name
Apartamento Julliana Camargo
Architecture firm
Studio Julliana Camargo
Location
Campo Belo Neighborhood, São Paulo, Brazil
Photography
Maíra Acayaba, Marco Antonio
Principal architect
Julliana Camargo
Collaborators
Moroso, Kvadrat, Divinos Trancoso, Marcenaria Simão, Lumini, Pedras Morumbi, Pagliotto
Interior design
Studio Julliana Camargo
Environmental & MEP engineering
Typology
Residential › Apartment
In the renovation project of this apartment located in the Higienópolis neighborhood of São Paulo, Brazil, the Brasília-based firm BLOCO Arquitetos, led by partners Daniel Mangabeira, Henrique Coutinho, and Matheus Seco, capitalized on the original features of the property, situated in a building by Rubens Camargo Monteiro.
Project name
Higienópolis Apartment
Architecture firm
BLOCO Arquitetos
Location
Higienópolis, São Paulo, Brazil
Photography
Maíra Acayaba
Principal architect
Daniel Mangabeira, Henrique Coutinho, Matheus Seco
Collaborators
Production: Debbie Apsan; Management/Coordination: Adriana Araújo
Completion year
2022 - 2023
Interior design
BLOCO Arquitetos
Environmental & MEP engineering
Material
Concrete, Wood, Glass, Brick
Construction
NGB Engenharia
Typology
Residential › Apartment
The aflalo/gasperini arquitetos office signs the project for the residential HL 746, in Itaim Bibi, in São Paulo. From the composition of the lines of the facade, the building brings in its design angles and inclinations present in several projects of the office.
Architecture firm
aflalo/gasperini arquitetos
Location
São Paulo, Brazil
Photography
Maíra Acayaba
Principal architect
Roberto Aflalo Filho, Luiz Felipe Aflalo Herman, Grazzieli Gomes Rocha and José Luiz Lemos
Design team
Alfredo Del Bianco, Eduardo Mikuza, Reginaldo Okusako, André Navarro, Daniela Mungai, Juliana Baldocchi, Bruna Chatah, Daniel Lanzelotti , Marcelo Possagnolo, Marcelo Nagai, Ari Miaciro, Gabriel Braga, Alan Lima, Kenzo Abiko
Civil engineer
Flávio Martins
Structural engineer
Escrit. Técnico Julio Kassoy e Mario Franco - JKMF
Landscape
Renata Tilli Projetos e Paisagismo
Lighting
Mingrone Iluminação
Construction
Bratke Collet
Supervision
Flávio Martins
Visualization
Alan Lima and Gabriel Braga
Typology
Residential › Apartment
The project is a two eight floored towers of mixed use, the first being residential and the second corporate. Both ideas are joined by a 600m² green semi-public area. The Alameda Jardins is designed to feature art (incorporating a Vik Muniz original piece), green (landscape by Pamela Burton) and a high standard architecture that features sharp edge...
Project name
Alameda Jardins and Oscar Freire Office
Architecture firm
aflalo/gasperini arquitetos
Location
São Paulo, Brazil
Photography
Maíra Acayaba
Principal architect
Roberto Aflalo Filho, Luiz Felipe Aflalo Herman, Grazzieli Gomes Rocha and José Luiz Lemos
Design team
Flávia Marcondes, Luis Gustavo Dias, Gabriela Godinho, Daniela Mungai, Reginaldo Okusako, Bruno Vargas, Andrey Marques, Rodrigo Silva, Felipe Sato, Gabriel Braga, Ana Luisa Siciliano and Pedro Herman
Interior design
Carlos Rossi
Landscape
Pamela Burton and Sérgio Santana
Civil engineer
Cia de Engenharia Civil
Structural engineer
Cia de Engenharia Civil
Lighting
Mingrone Iluminação
Construction
Tishman Speyer
Supervision
Flávia Marcondes
Material
Aba Esquadrias de Alumínio; Glassec e PKO do Brasil; Eliane; Neogran, Verona Granitos e Ariston; Deca, Kohler K&B Group, Fiori; Atlas Schindler
Typology
Commercial › Office Building
From the rocky soil of agreste, From the pernambucana bucolic view, Hard, firm, flat, For good architecture in the Northeast. The cottage sprouts on the stones, In rolling green lands, Spreads through the place, For a modulated white construction.
Architecture firm
NEBR Arquitetura
Location
Gravatá, Pernambuco, Brazil
Photography
Maíra Acayaba
Principal architect
Edson Muniz
Collaborators
Amanda Brandão, Chico Santos
Interior design
NEBR Arquitetura
Construction
NEBR Arquitetura
Material
Concrete, wood, glass, steel, stone
Typology
Residential › House

