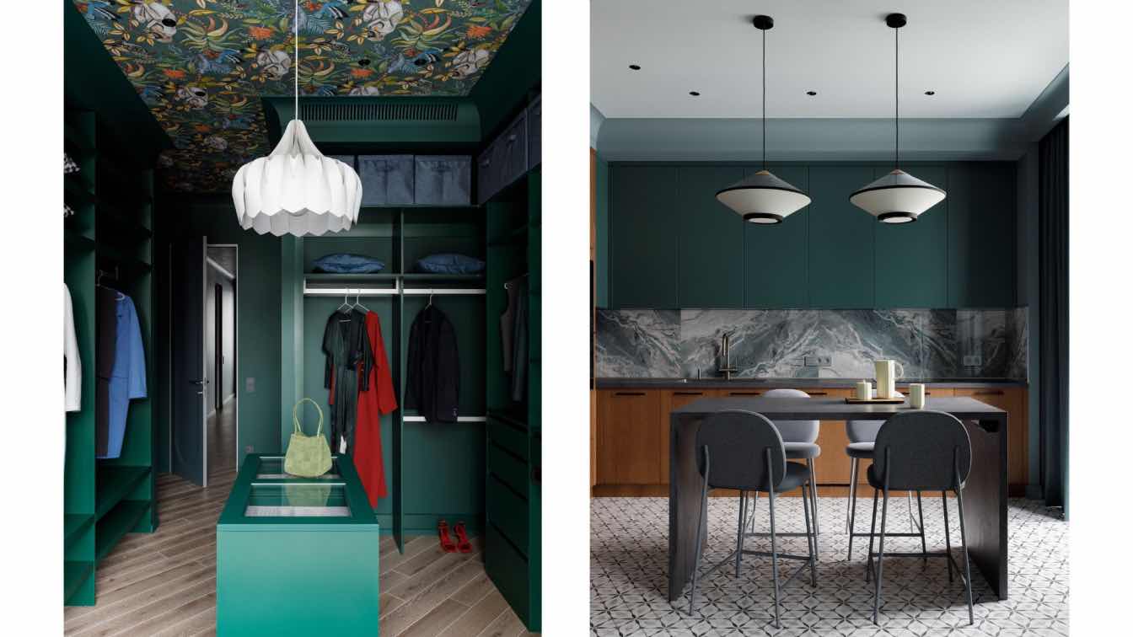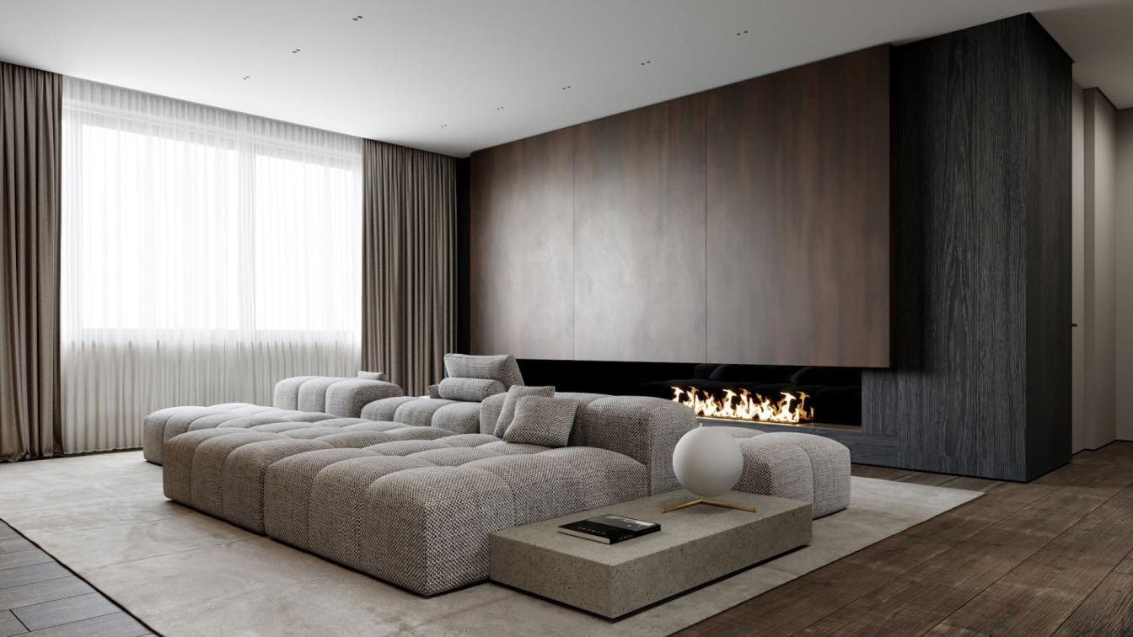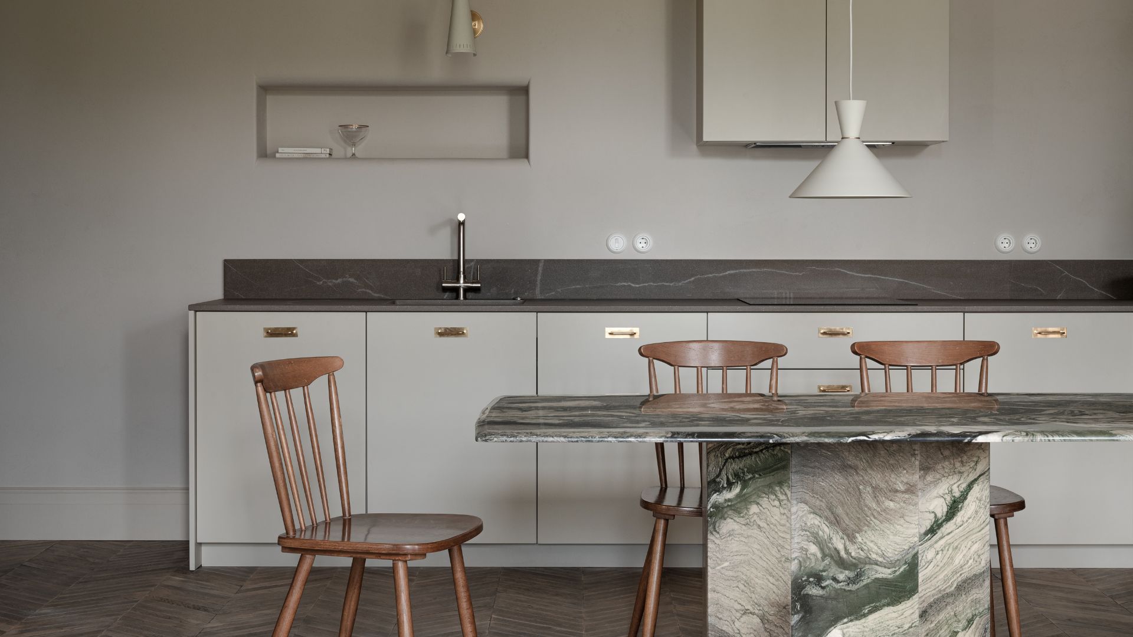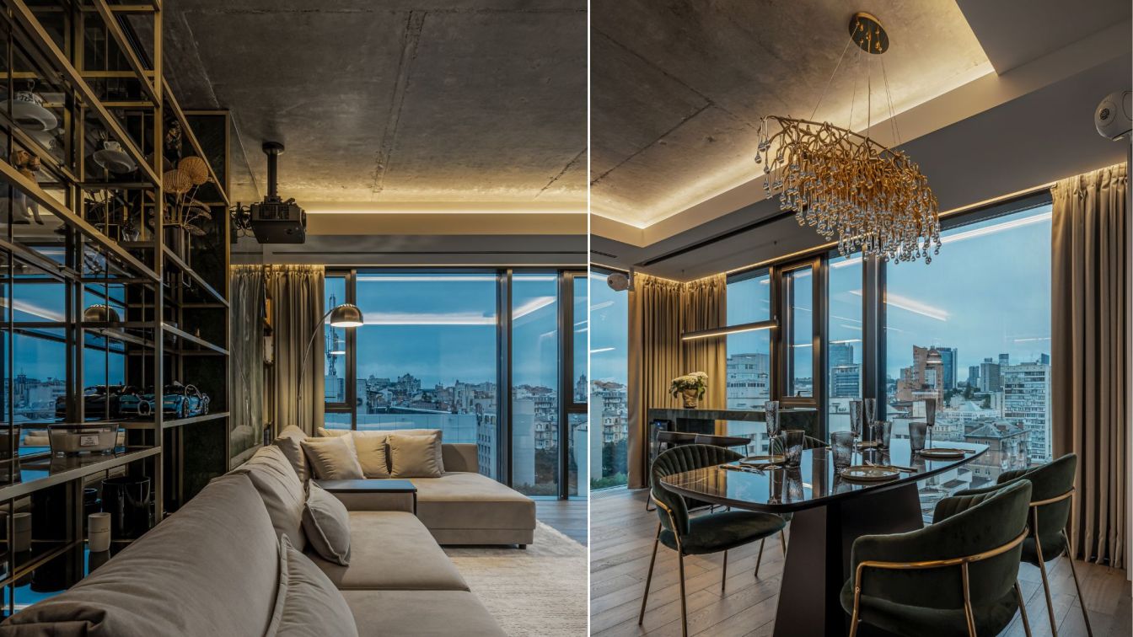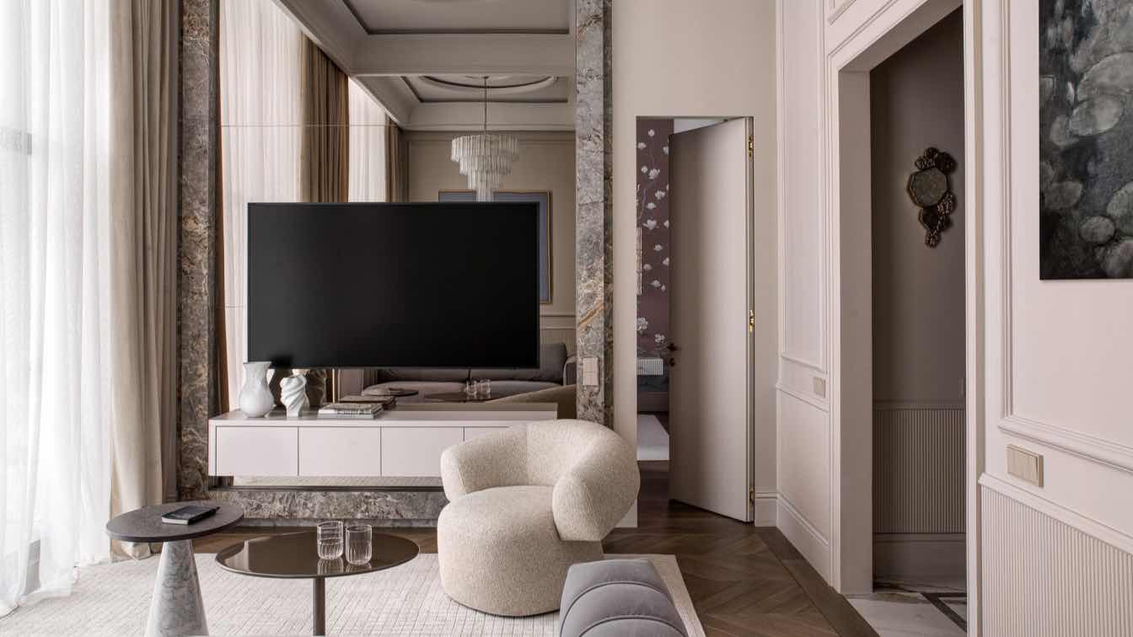Yuliya Ochkal & Natalya Lenintseva: Interior design for a 100 sq.m. apartment on the banks of the Moskva River was designed for a middle-aged married couple, and is a unique space tailored to their individual needs and lifestyle. Its most distinctive feature is the custom layout, crafted exclusively for the clients based on the developer’s original blueprint. The apartment includes an entrance hall, a kitchen-living room, a guest bathroom, a separate living area divided into a bedroom with a workspace, a long corridor, separate male and female bathrooms, a spacious walk-in closet with a window (designed as a standalone room), a small utility room, and a laundry area. Every interior detail highlights the owners’ uniqueness and modern aesthetic.
The entrance hall welcomes guests with ornamental tiles by Equipe, a graceful laconic black-veneer console from Coma, and a painting by talented young artist Alexandra Mato titled “Ekstrem Chair”, which sets the tone for the entire space.
From the entrance hall, guests access the guest bathroom, designed in delicate, muted blue hues with a dark ceiling. The floor features contrasting black-and-white FUTURA tiles by 41zero42, adding playful energy to the compact room. Wall-mounted Over Me lights by Northern complement the tile pattern’s sculptural rhythm.
The entrance hall also leads to the apartment’s largest space: the kitchen-living room. Its muted blue-green palette and reddish-orange wood tones contrast with bold accents in decor and art. Upon entry, a fireplace portal visually separates the kitchen from the living area, topped with Marc Chagall’s vibrant lithograph “Rivière Tramway and Bouquet”.
The kitchen features rich green cabinetry paired with reddish-orange veneer, complemented by a dynamic Orobico tile backsplash from Fanal. Suspended fabric lights by Forestier add a striking accent point into a composition.

The living area, designed for relaxation, reading, and intercourse, immerses visitors in a spectrum of blue shades—from decorative textiles to bookshelves—creating a serene, cozy atmosphere. A reading nook highlights Chagall’s lithograph “Blue Fish”, paired with a “Nemo”- 1950s-era wall lamp by Le Corbusier. This blend of colors and artistic elements offers a modern dialogue with classical art, crafting a unique visual experience.
The private quarters are defined by bold color transitions, beginning with a long corridor connecting five uniquely colored rooms. To avoid visual overload, walls and door panels are unified in a single blue-green hue. The ceiling, adorned with wallpaper featuring the entire color palette (red, green, and various blues), acts as a cohesive thread linking all spaces.
We also used the wallpaper on the ceiling in the closet, it makes this room really smart and unique, despite the fact that both the walls and furniture are in the same dark rich green color. A pendant light by Pilke, Pioni , suspended above the central island, perfectly stands out against the dark backdrop with its light hue.
The bedroom and closet align on a single axis, so with the open doors this decision visually illustrating the project’s concept of “color flow”- a vibrant green closet transitions into the blue-green corridor, leading to a rich blue bedroom—hence the project’s title- “Color flow”.

Our clients dreamed of a blue bedroom, and we fully satisfied their request. The Color flow is also used here- hand-painted watercolor-effect walls by specially commissioned artists smoothly turns from saturated hues to darker tones at the cornice and ceiling, evoking the clarity of an early night. Despite the use of such a saturated and dark color on all the walls and ceiling, the room turned out to be very deep, not pressing, but on the contrary dissolving its boundaries, very peaceful and comfortable for sleep and rest. Salvador Dalí’s lithograph Who Stole the Pastry? (dominated by orange and yellow) became a central accent of the bedroom, that contrasts dynamically with the blue backdrop, “igniting” the space, letting it to appear in all its glory. Red-orange wooden nightstands by Lulu Space perfectly enhance the coloristic composition.
The male and female bathrooms turned out to be as different as their owners. For the women's bathroom, “Prism” ceramic tiles from Atlas Concorde in a wine shade were chosen, in the same wine shade we painted the ceiling and made furniture. The room turned out to be truly boudoir, cosy and relaxing, and the green shower accentuates the environment of closeness to nature. In contrast, the male bathroom combines light blue tones with bold black-and-white patterned tiles for a sleek, modern look.
The project of this interior is not merely an apartment but a source of inspiration and a living space that mirrors its owners’ individuality. Every detail and room are meticulously designed to foster comfort, coziness, and creativity in the daily lives of these people.










































































