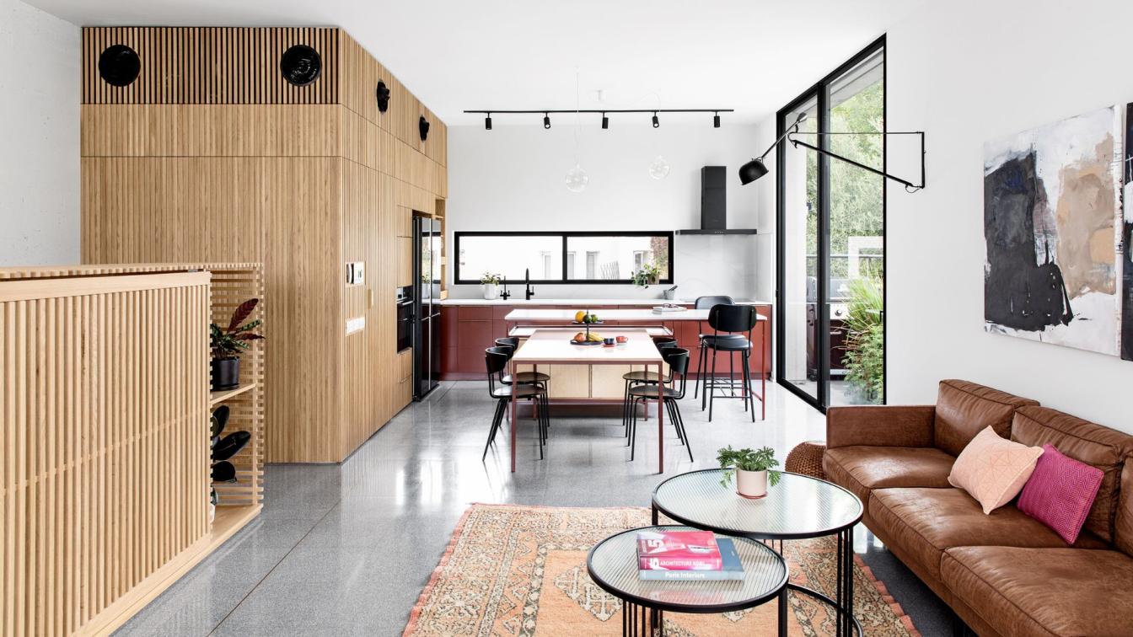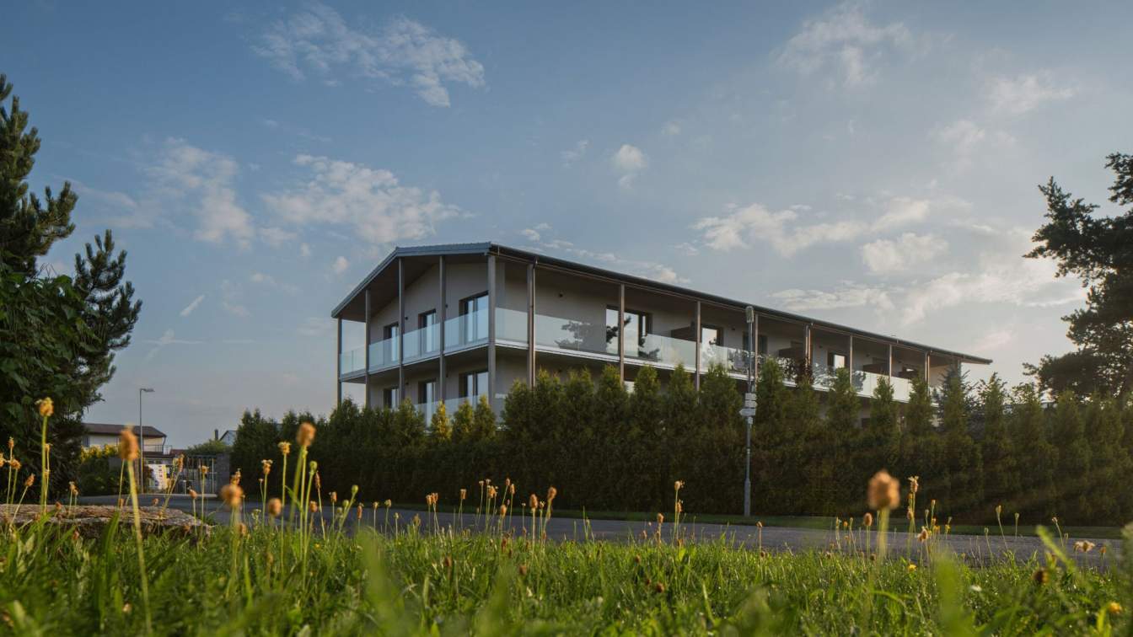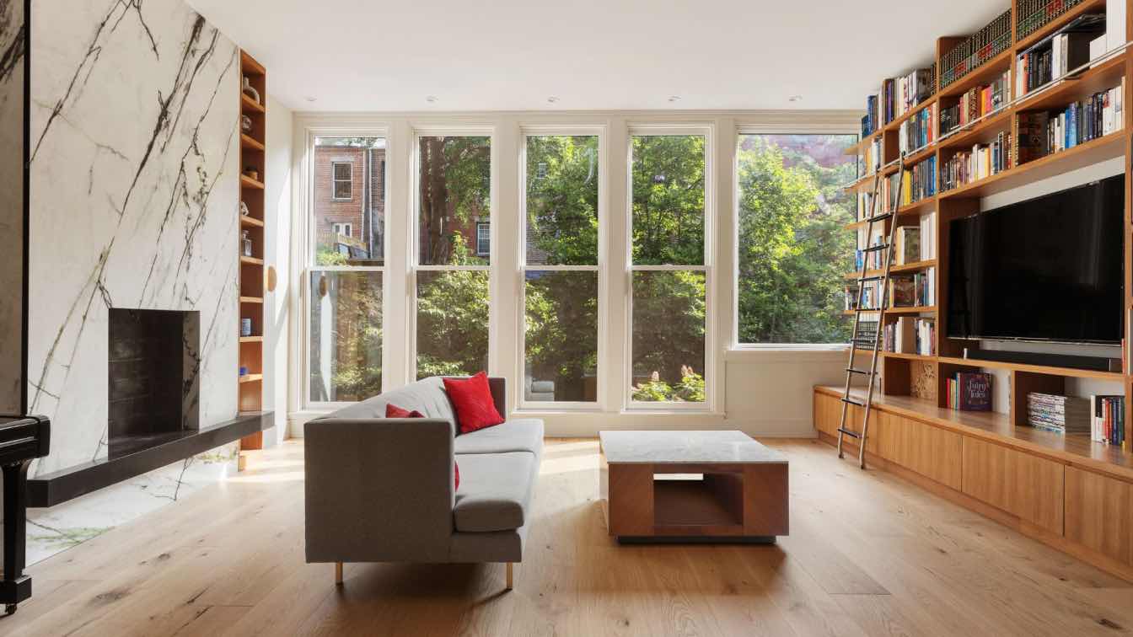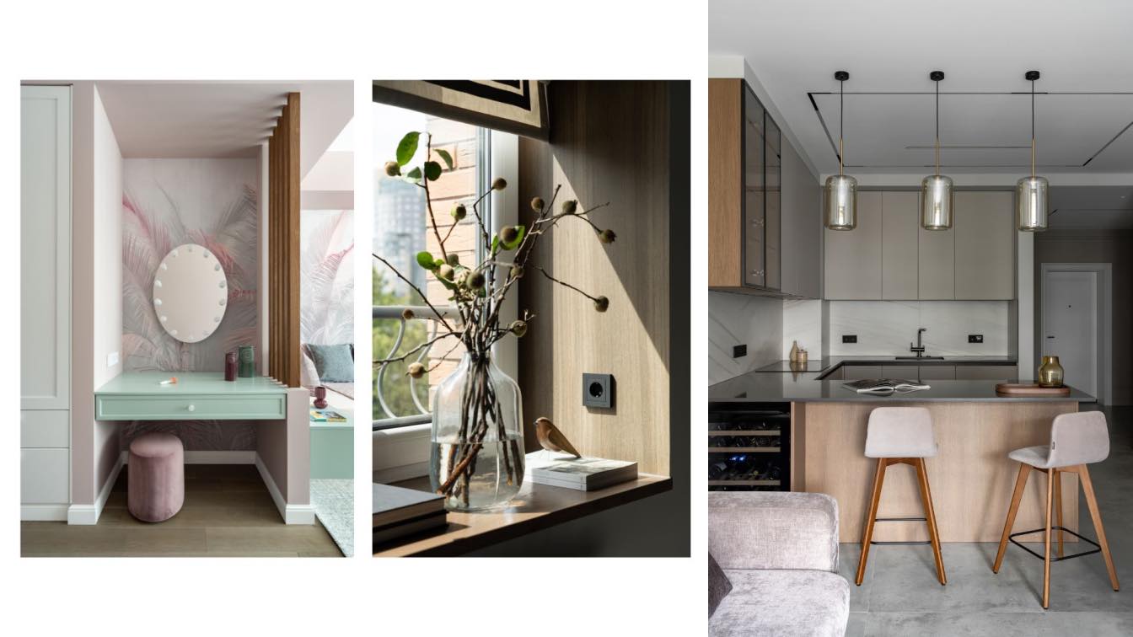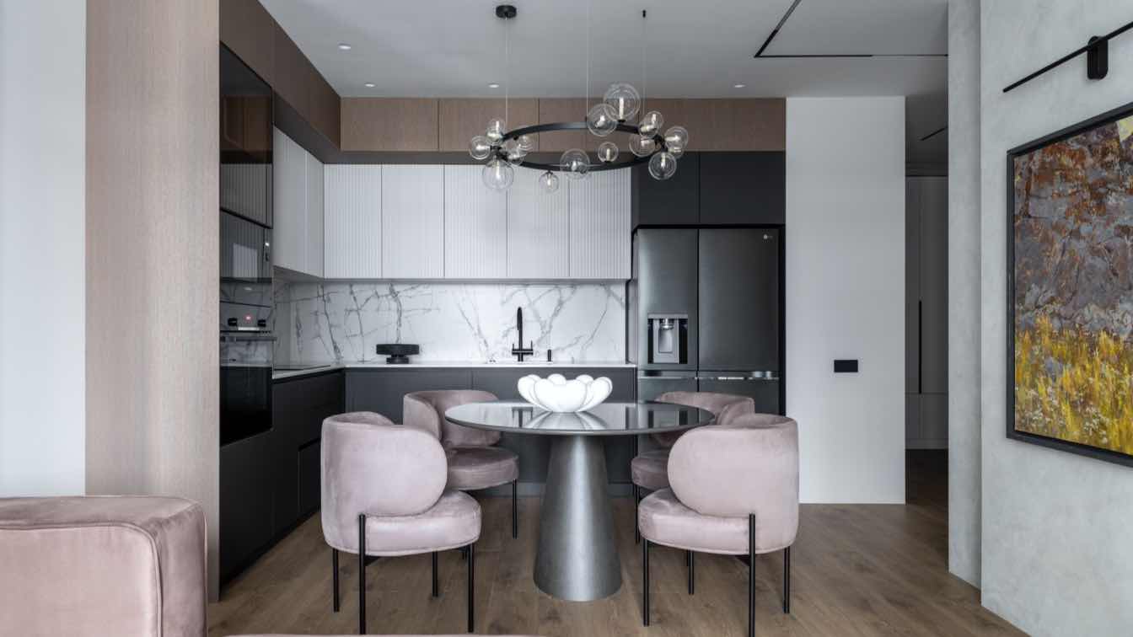Ma / Deux Studio: This is a story about a Tel Avivian couple, who had decided to move from their rented apartment to Bitzron neighborhood and build their dream home.
Although their house was planned for a family with several kids, it was important for us that we use the entire space, while considering their future, it’s development and expected division of the house. We call these space double-purpose spaces, and we love using them.
The Colors Palette
The kitchen’s color is something between chestnut-brown and brick-red with a hint of pink. The terrazzo floor tiles are grayish-blue and the rooms’ wooden cabinet and doors are gedney green. we encourage our clients to choose colors that make them feel comfortable, and reflects who they are just like choosing a clothing item. Our research during this project, led us to an updated version of Helena’s childhood colors that determined the color of the wood floor and created rich and root-based color palette.
Elastic planning
This project belonged to a young family that was about to grow. It was important for us to avoid creating enclosed spaces for when the room will be used for other purposes. Therefore, the open space on the entrance floor functions as a spacious family area for gathering, playing and spending time together while in the future, and with the expansion of the family it will function as an extra children room.
A Flexibil Space
The couple wanted that their new house will allow them to host their extended family. So, while the living room and kitchen area are spacious and they can host people whenever they want, we preferred to think together how to design functional furniture for everyday life but modulated to organize an environment that is easily adapted to any type of accommodation.





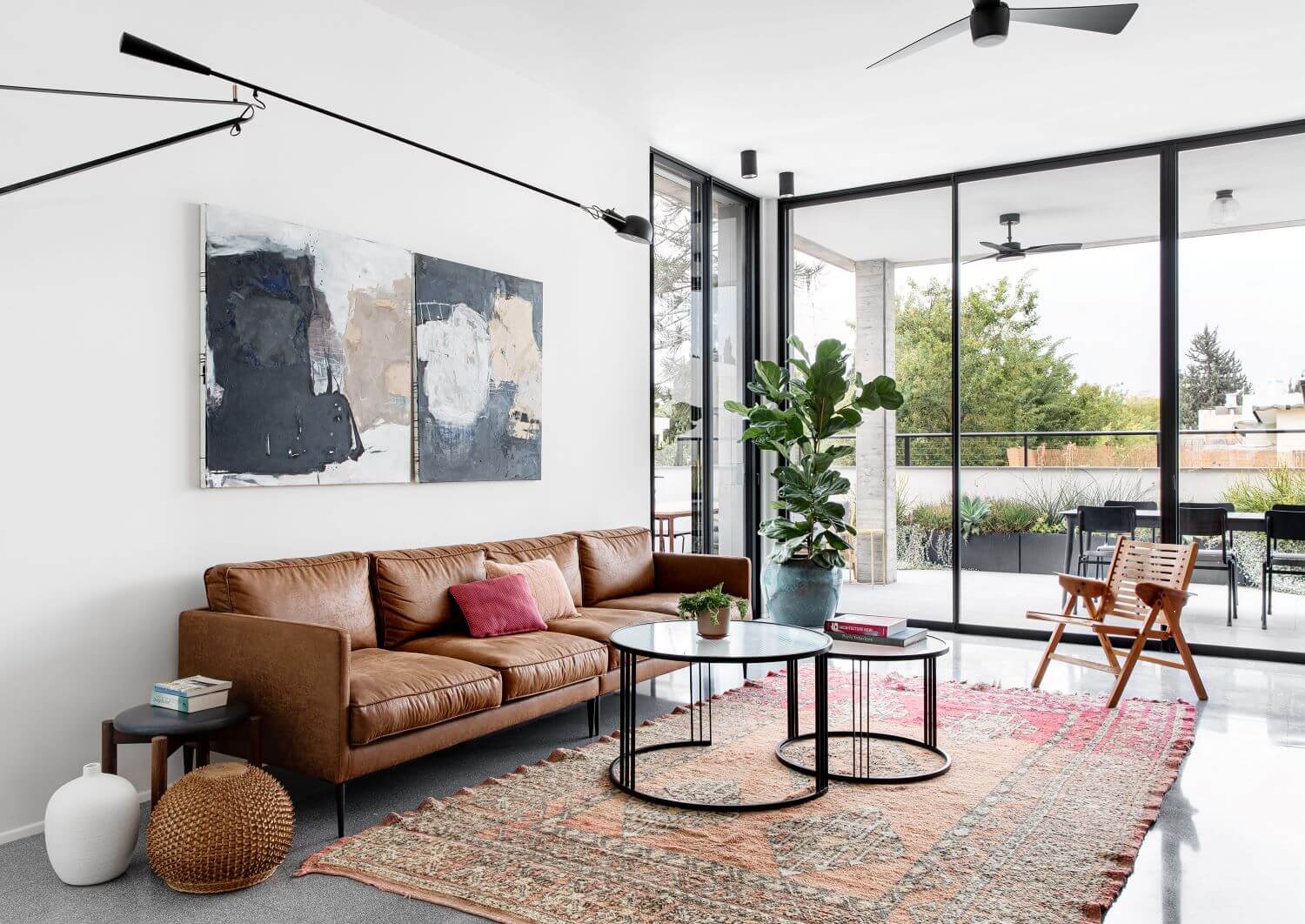



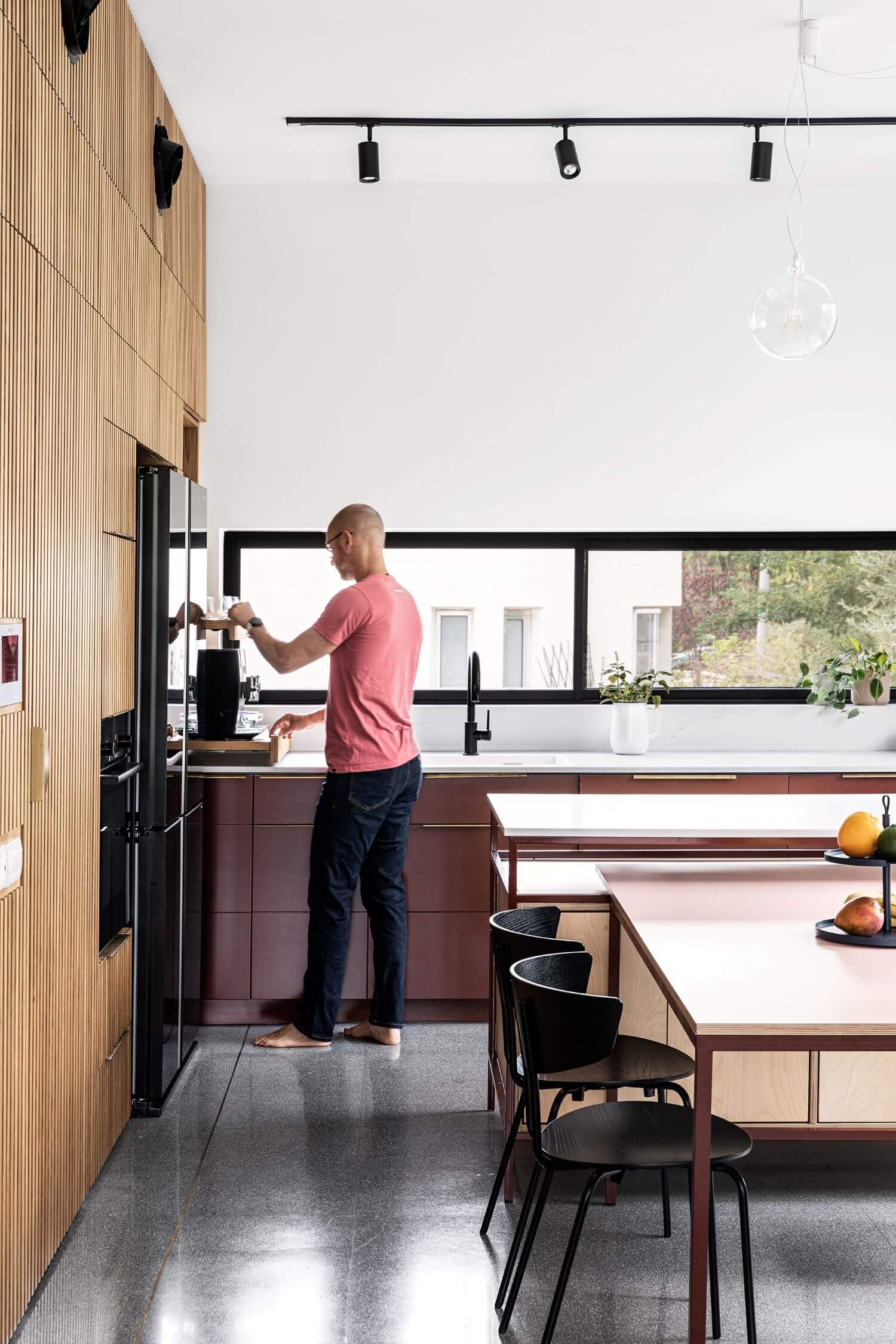








































About
We are Rachel & Orit, or Ma/Deux. We are inspired by small spaces with high ceilings, textiles and textures, Paris, chocolate, flea markets and mostly Tel-Avivians.
We have mastered the rules of design, but we love to break them because what really inspires us is our clients and their needs.
We believe that all of us should live in elastic spaces that suit our moods and needs for ultimate well-being and happiness in our homes.

