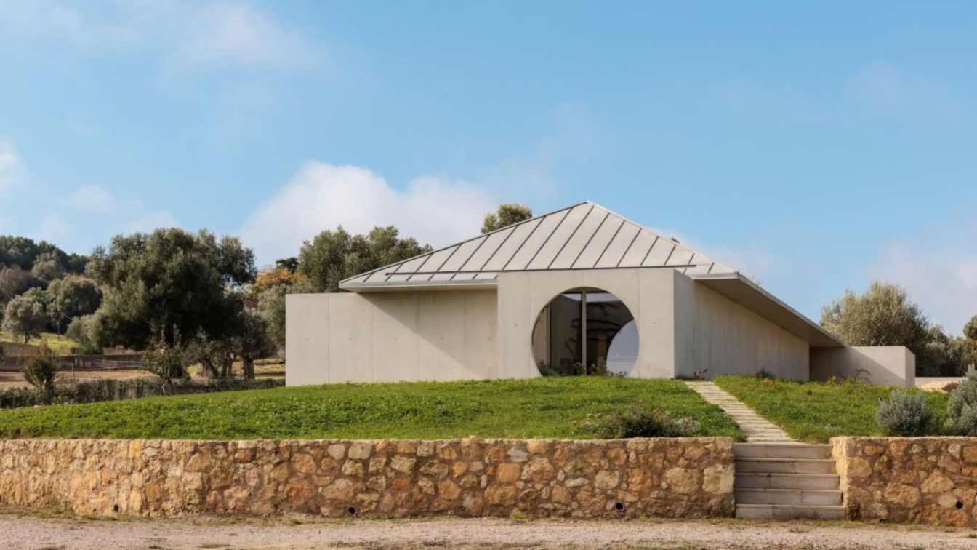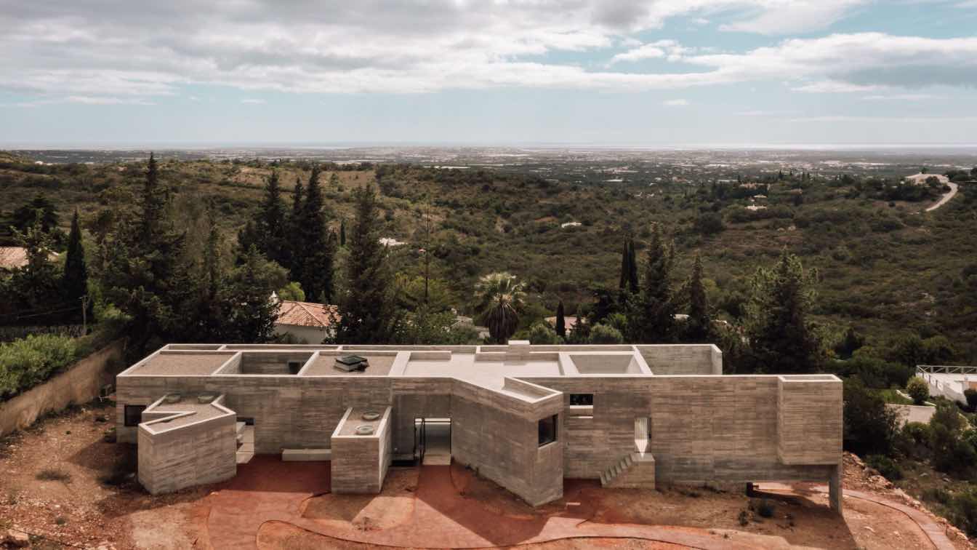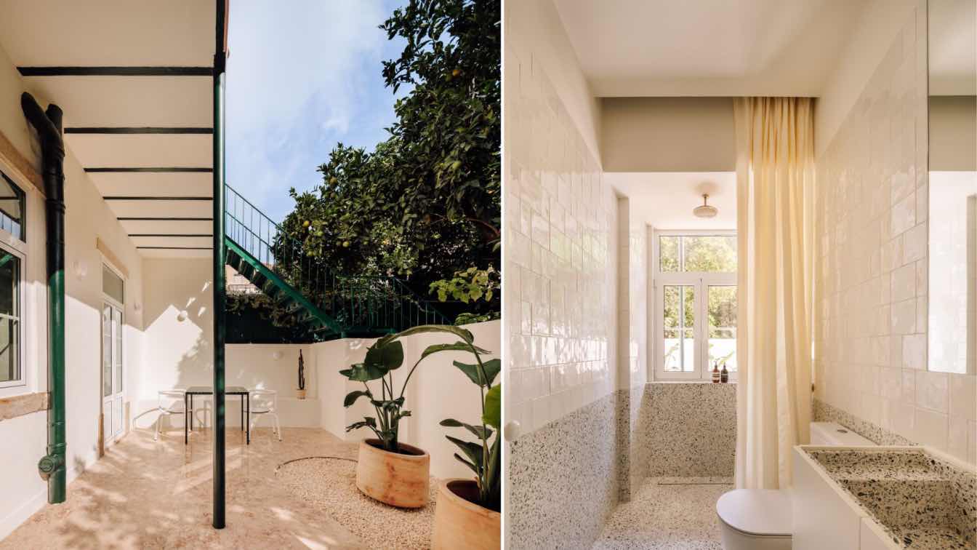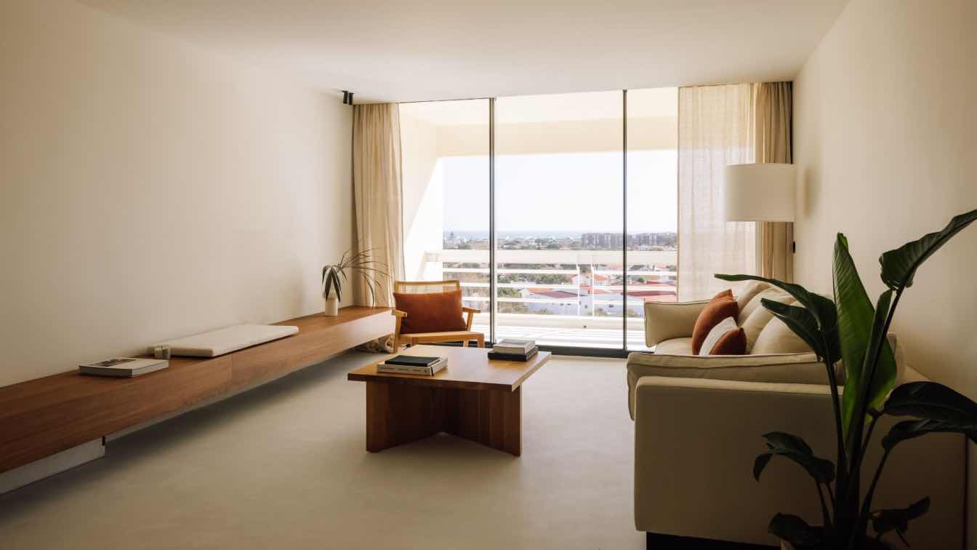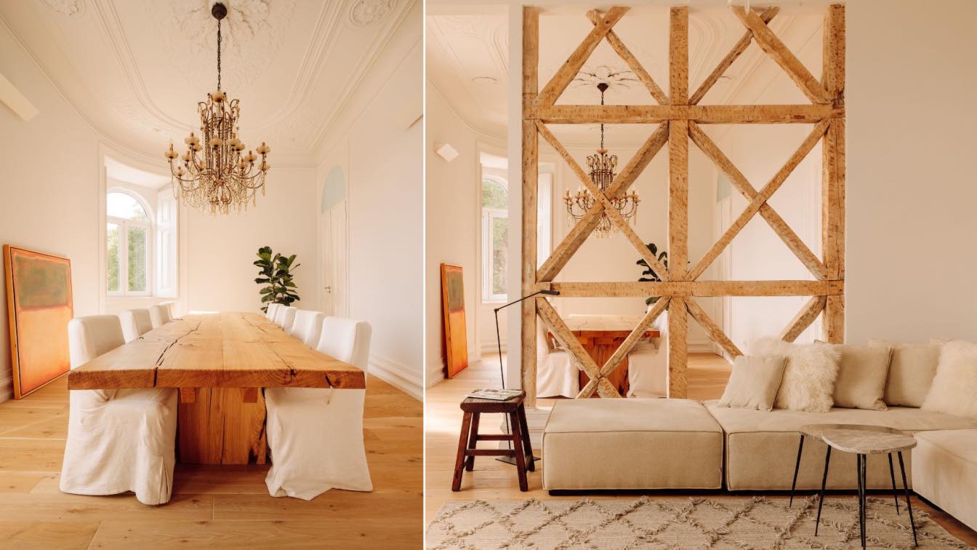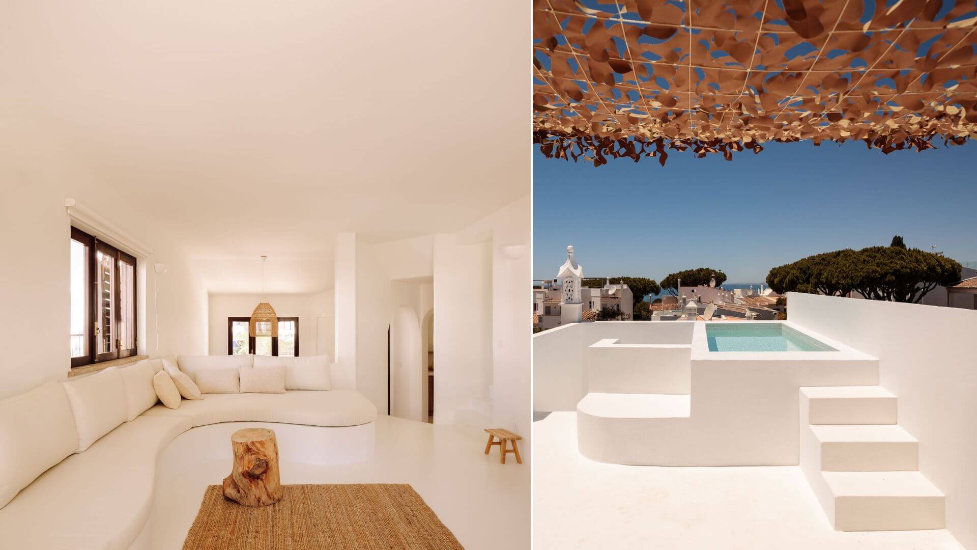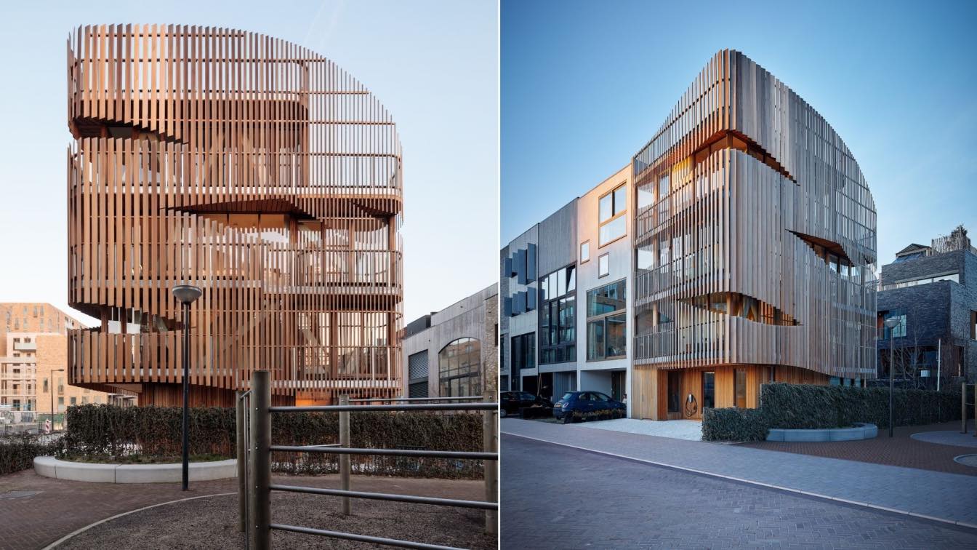Located in Serra do Louro, within the Arrábida Natural Park, this house is built at the highest point of the land, where a ruin in an advanced state of disrepair previously stood. This structure was demolished, and the stones from the old masonry walls were reused to build the boundary walls, integrating the intervention into the surrounding rural...
Project name
House in Serra do Louro
Architecture firm
cimbre / João Completo
Location
Palmela, Portugal
Photography
Francisco Nogueira
Principal architect
João Completo
Civil engineer
Luís Teixeira Engenheiros
Structural engineer
Luís Teixeira Engenheiros
Environmental & MEP
Luís Teixeira Engenheiros
Construction
cimbre / João Completo
Material
Concrete, zinc, birch plywood, stainless steel
Typology
Residential › House
A stunning new four-bedroom minimalist home designed by acclaimed architect Pedro Domingos is set to become a standout property in the Algarve’s luxury real estate market. Currently under construction and scheduled for completion in early 2025.
Written by
Fantastic Frank Lisbon
Photography
Francisco Nogueira
Nuno Nascimento Architecture: Nestled in the heart of Arroios, Lisbon, Apartment RL is a recently completed residential renovation project that exudes serenity and charm. This two-bedroom haven boasts a tranquil oasis in its backyard, providing a perfect escape from the bustling city life.
Project name
Apartment RL
Architecture firm
Nuno Nascimento Architecture
Location
Arroios, Lisbon, Portugal
Photography
Francisco Nogueira
Principal architect
Nuno Nascimento
Collaborators
Marcelo Ribas, Arcelindo Gomes, Anabela Antunes
Environmental & MEP engineering
Typology
Residential › Apartment
Originally built in the early 90s, the two-bedroom apartment has undergone an extreme renovation. Retaining the apartment's original structural integrity, which features reinforced concrete walls, our primary objective was to enhance the space's aesthetic appeal while maintaining its functional layout. The result is a seamless blend of modern elega...
Project name
Apartment ED
Architecture firm
Nuno Nascimento Architecture
Location
Cascais, Portugal
Photography
Francisco Nogueira
Principal architect
Nuno Nascimento
Design team
Nuno Nascimento Architecture
Collaborators
Nuno Nascimento, Mattia Caccin, Arcelindo Gomes, Filipa Cunha
Environmental & MEP engineering
Material
Microcement, Walnut tree wood, iron, glass
Typology
Residential › Apartment
Apartment TB is an eight-bedroom apartment designed and renovated in order to accomodate a big family in the centre of Lisbon. The apartment is located on the second floor of a building that was constructed in the second half of the 19th century on an area along the Lisbon waterfront in the wake of the 1755 earthquake.
Project name
Apartment TB
Architecture firm
Nuno Nascimento Arquitectos
Location
Lisboa, Portugal
Photography
Francisco Nogueira
Principal architect
Nuno Nascimento
Design team
Nuno Nascimento, Mattia Caccin
Environmental & MEP engineering
Material
Ibiza Marble, Aleluia Tiles, Moleano Stone, Ofa faucets, Osvaldo Matos lights, Efapel
Construction
Passar Ideias
Tools used
AutoCAD, Adobe Photoshop
Typology
Residential › Apartment
Casa da Açoteia is a holiday house in Vale do Lobo - a touristic resort in Algarve, the south of Portugal. The aim of the project was the renovation of one of the oldest houses on the resort, giving it a new "barefoot luxury" concept.
Project name
Casa da Açoteia
Architecture firm
Nuno Nascimento Arquitectos
Location
Vale do Lobo, Almancil, Portugal
Photography
Francisco Nogueira
Principal architect
Nuno Nascimento
Design team
Nuno Nascimento, Mattia Caccin, Arcelindo Gomes
Construction
David Carmo Unipessoal
Typology
Residential › House
Freebooter is the first developed and designed biophilic residential project of Amsterdam-based architecture and design practice, GG-loop. The complex, situated on the center of Amsterdam’s Zeeburgereiland and with an eyeline to the Ij River, consists of two, two-bedroom apartments of 120 m² each.
Architecture firm
GG-loop
Location
Amsterdam, Netherlands
Photography
Francisco Nogueira, Michael Sieber
Principal architect
Giacomo Garziano
Design team
Giacomo Garziano, Robbie Nijzen, Simone Peluso, Daniele Colombati, Jan-Willem Terlouw, Piergiorgio Angius, Krzysztof Zinger
Collaborators
Mabutec (Installations Engineering)
Structural engineer
Pieters Bouwtechniek
Material
Wood, Glass, Steel
Typology
Residential › Apartments

