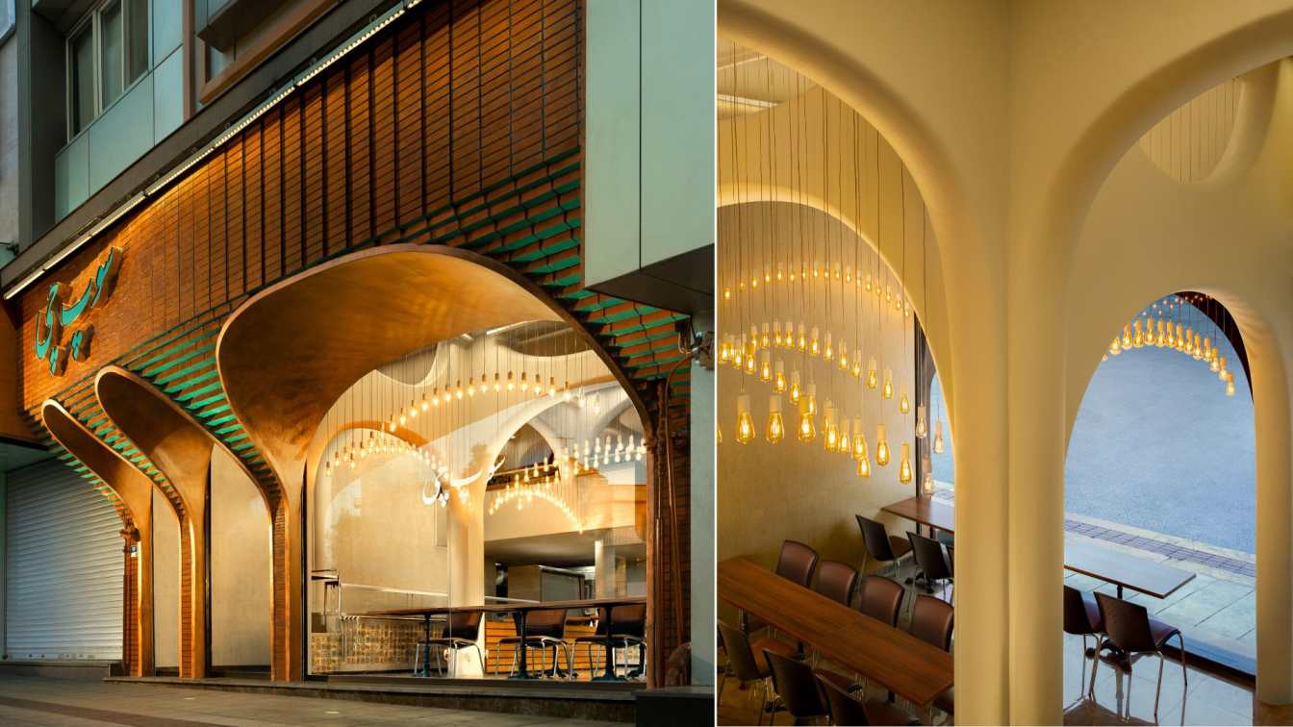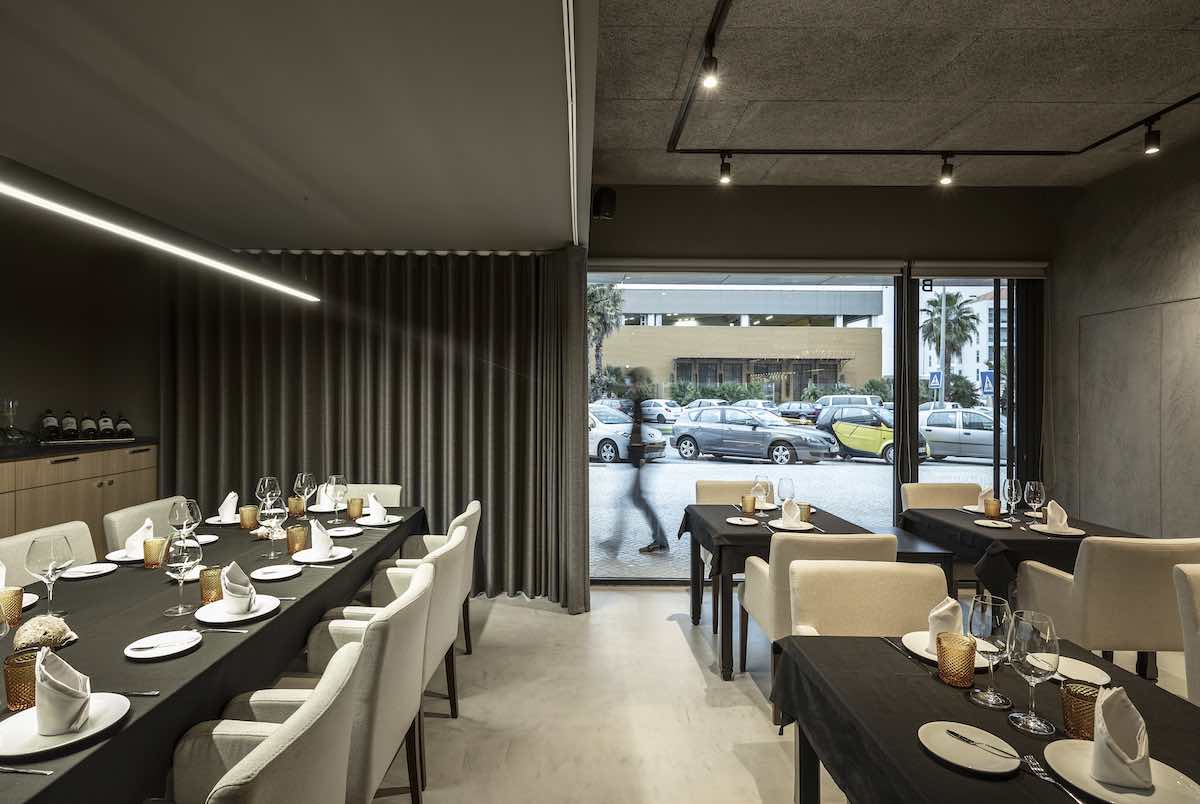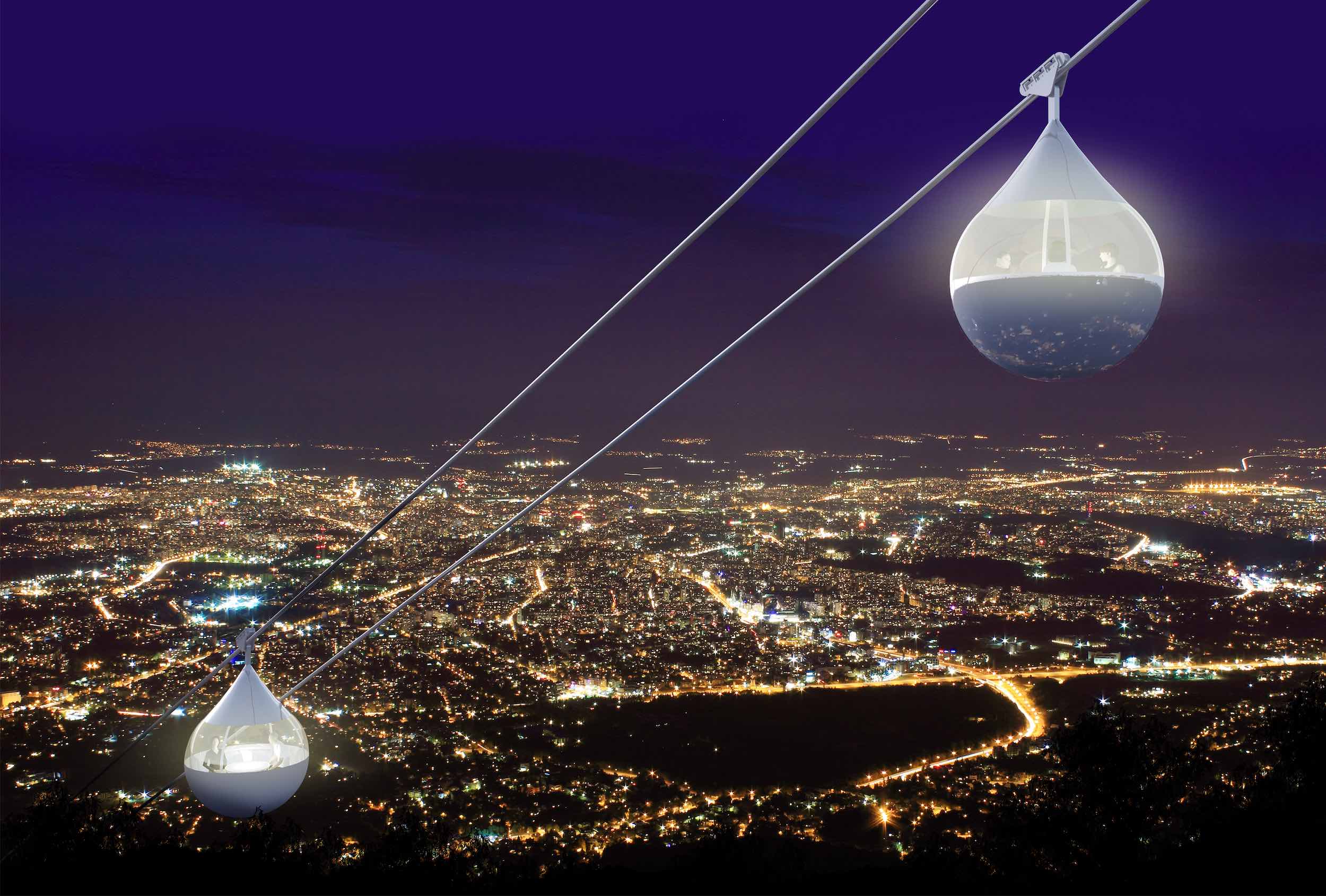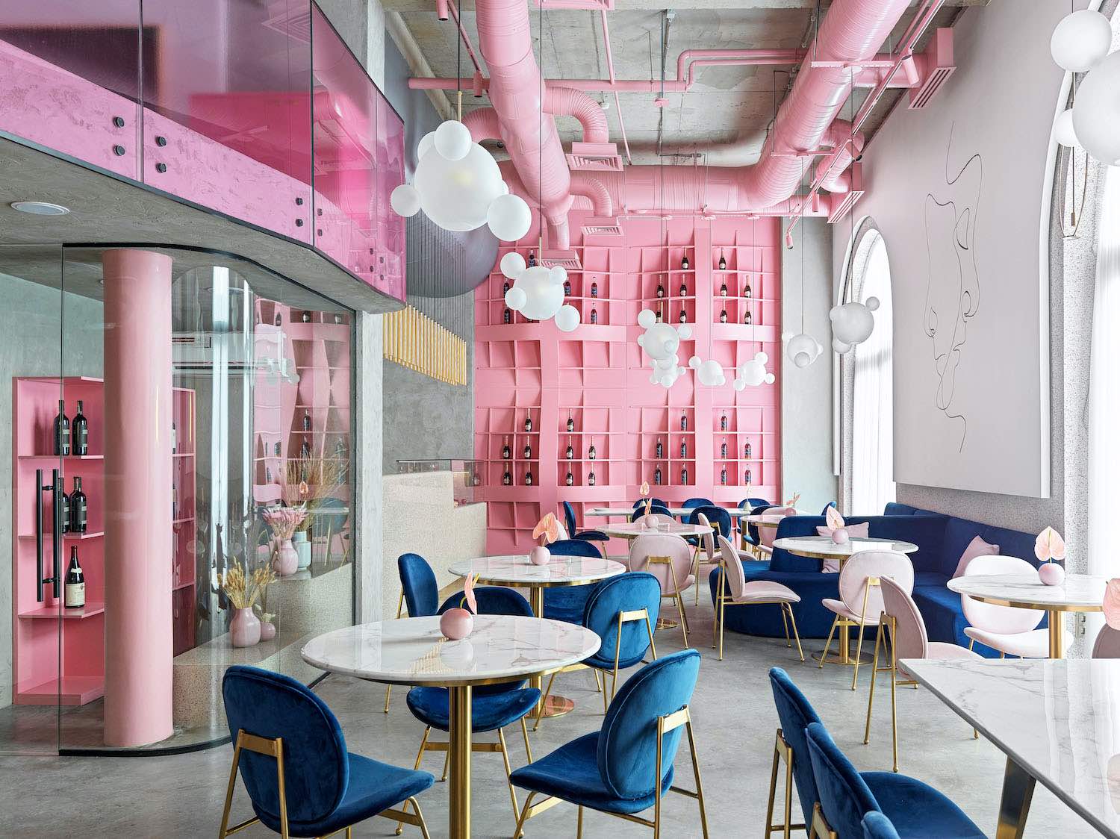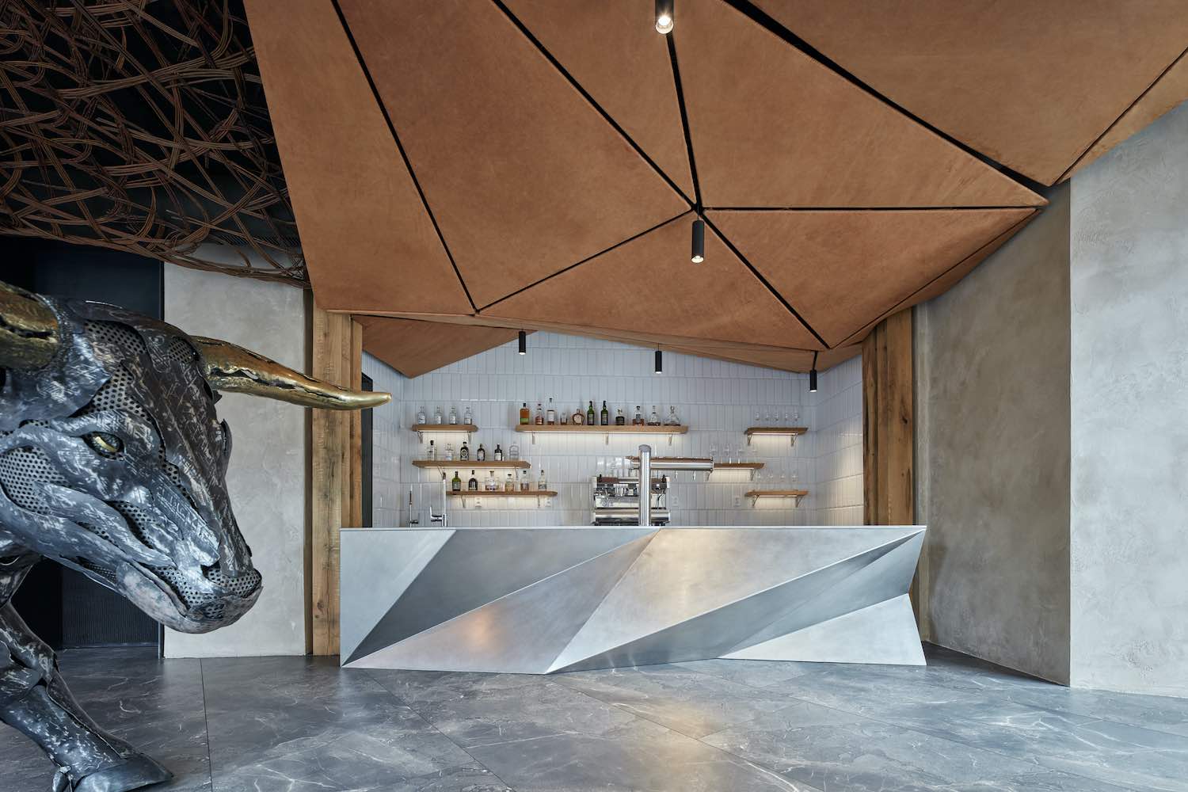HOM design and construction company: This project has been located at the beginning of Sattar khan street and near Tohid square , the old building of this project is about 40 years ago.
After accurate examining and detailed analysis of the building conditions, we faced some important drawbacks, for example one centre line of metal column started from the main facade of the store completely and passed through the middle of the store and as a result, all the ideas about the design affected negatively the facade and the interior plan of the restaurant.
On the other hand, according to the ground rules of construction constituted in that area of Tehran for forty years ago, after constructing the ground floor section, you could have 1.5 meters console in upper floors toward the street and the main facade.
Therefore when you look at the facade of the commercial section on the ground floor, you will see a disappointing niche (alcove) ,split level and a weak perspective. With regard to the drawbacks in this old building we came to the conclusion that the best solution and answer in this design process is to use the drawbacks (weak points) of the projects and turn them into advantages (strong points). Therefore the design process progressed by using an old pattern in architecture of Iran called «Se_dari» and generalizing it inside the project.
Consequently, the size and numbers of arches opening were formed on the basis of placement of disturbing columns and extended to all points of the projects. In this process we progressed the design process by modernizing the definitions as using muqarnas in the entrance_porches and porticoes inside this project.












