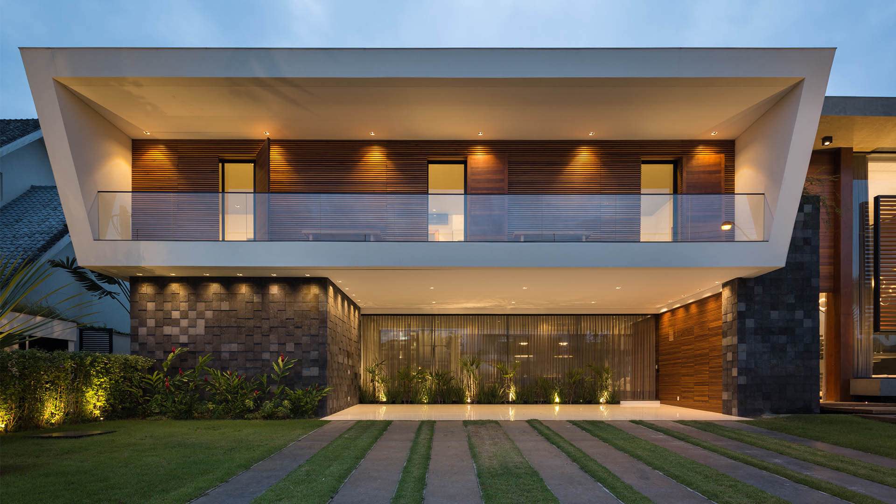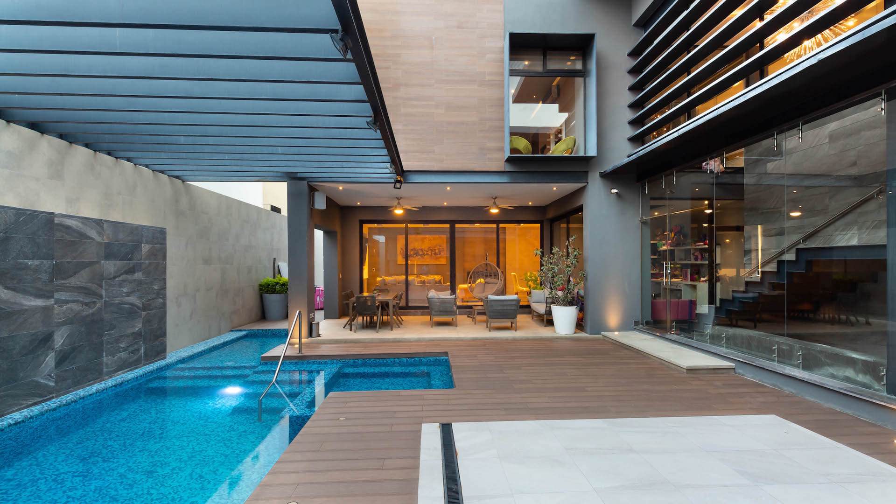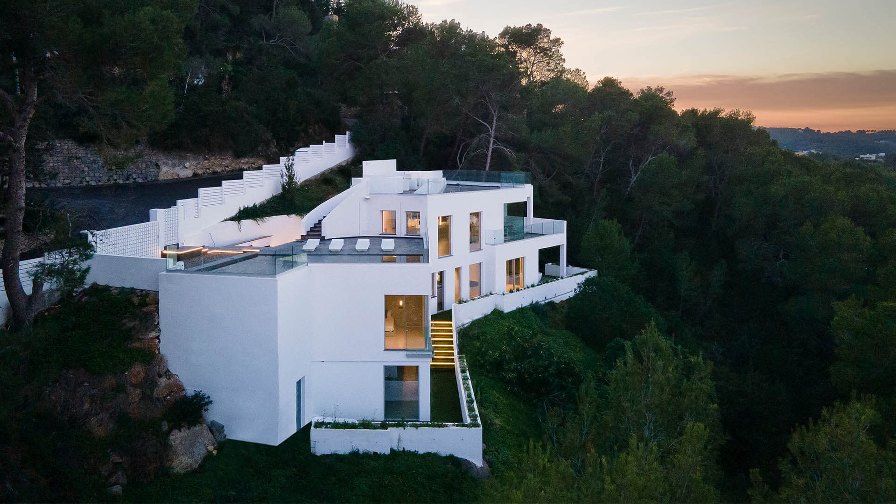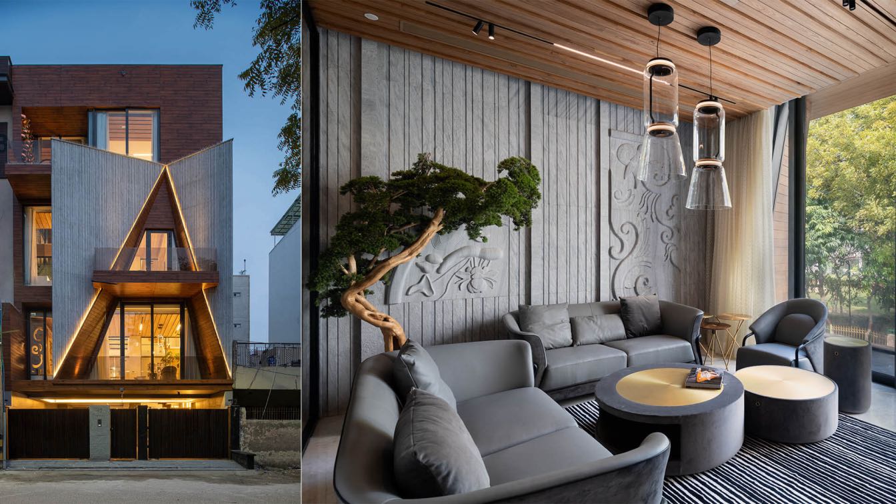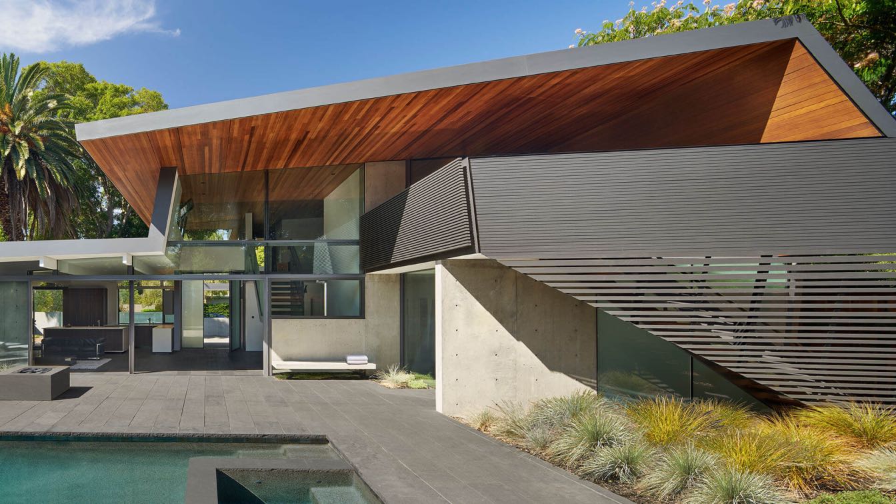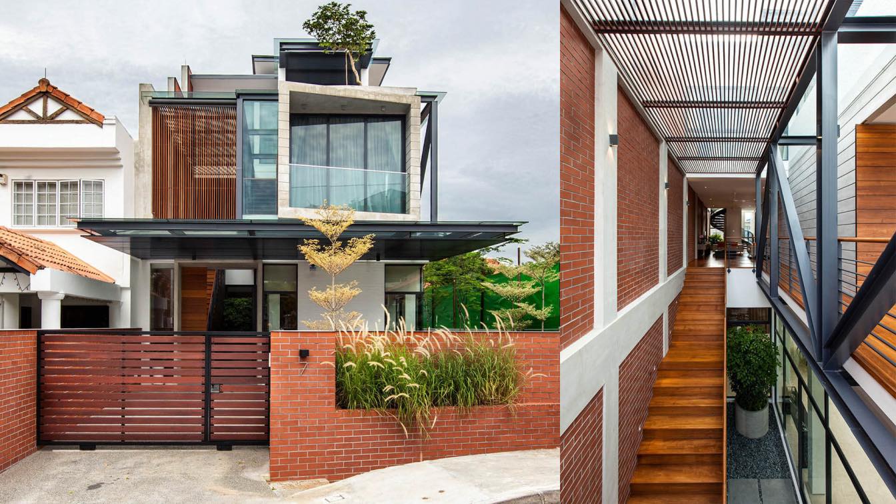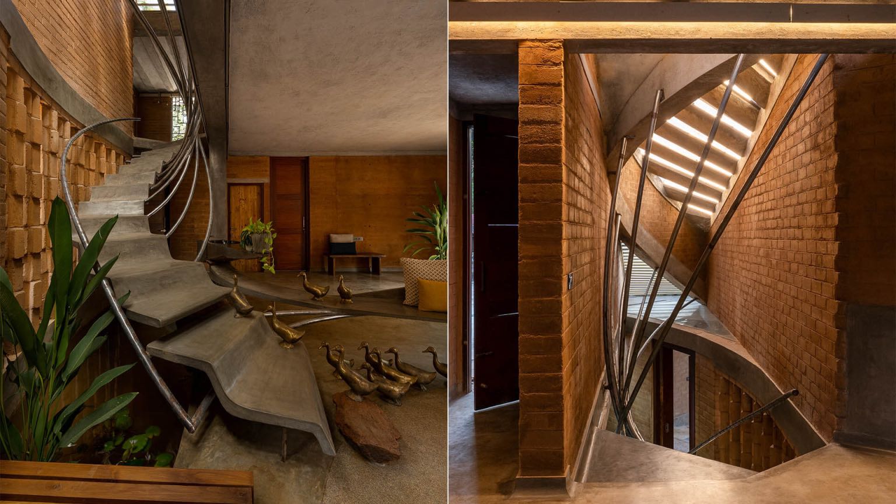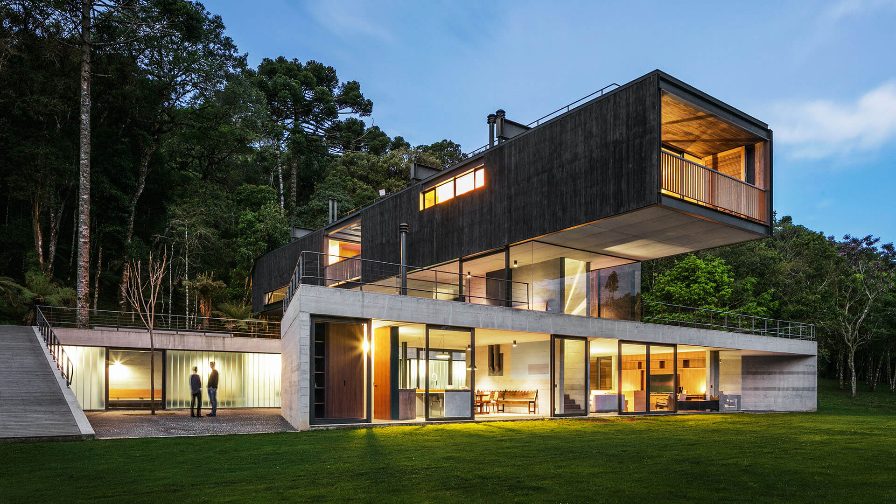House in a Brazilian beach signed by Raiz Arquitetura uses concrete, glass and wood to create a cozy welcome home. The Jukro beach house, located in Jardim Acapulco (Guarujá), on the coast of São Paulo, was built on two floors and made with reinforced concrete.
Project name
Jukro beach house
Architecture firm
Raiz Arquitetura
Location
Avenida Albino dos Santos Gandares, 440, Jardim Acapulco, Guarujá, São Paulo, Brazil
Principal architect
Alexandre Ferraz and Elias Souz
Design team
Elias Souza, Alexandre Ferraz, Leila Lemos, Sabrina Borotto, Carla Brandão, Guilherme A
Structural engineer
Engas
Material
Concrete, Wood, Metal, Glass
Typology
Residential › House
Gallardo Arquitectura: The KG House with 750 m² of construction on a land of 600 m² is thought and designed based on the needs of the client, its central point is the pool that for them is a meeting point and constant family conviviality, its large windows, and spaces are strategically placed so that from any point of the house you can see the cent...
Architecture firm
Gallardo Arquitectura
Location
Ciudad Victoria, Tamaulipas, Mexico
Photography
David Verazaluce
Principal architect
Jorge Gallardo
Interior design
Gallardo Arquitectura
Tools used
Autodesk, Adobe Photoshop
Material
Steel, Concrete, Wood
Typology
Residential › House
The Spanish architecture & interior design practice Minimal Studio led Juan David Martínez Jofre has recently completed Ca’n Rudayla, a house located in a defile on the magical island of Ibiza, in Spain. This project is located in a special location, in a defile on the magical island of Ibiza. Its volume is fully adaptive to the geometry of the te...
Project name
Ca’n Rudayla “An Ode of Light”
Architecture firm
Minimal Studio
Location
Ibiza (Balearic Islands – Spain)
Photography
Art Sanchez photography
Principal architect
J.David Martínez Jofre
Design team
J.David Martínez Jofre, Ian Vint and Jeff Thomson
Collaborators
Ian Vint and Jeff Thomson
Interior design
Juan David Martínez Jofre
Civil engineer
Minimal Studio
Structural engineer
Minimal Studio
Environmental & MEP
Minimal Studio
Lighting
Delta Light and ICONICO
Supervision
Minimal Studio
Visualization
Minimal Studio
Tools used
Autodesk, Adobe Systems Incorporated
Material
Ceramic, brass, glass
Typology
Residential › House
Completed in 2020 by Indian architecture & interior design firm Atrey & Associates, Somany’s residence located in the bustling neighborhood of Engineer’s Enclave, New Delhi.
Project name
Somany’s residence
Architecture firm
Atrey & Associates
Location
New Delhi, India
Photography
Bharat Aggarwal
Principal architect
Arun Sharma
Design team
Atrey & Associates
Collaborators
HVAC: Mascot Engineer, Paint: SIRCA, Glass: ART N GLASS, Windows: AXSYS, Sanitary Fixture: KOHLER, GROHE
Interior design
Atrey & Associates
Structural engineer
Kishore Khattar
Landscape
Atrey & Associates
Supervision
Atrey & Associates
Visualization
Atrey & Associates
Tools used
AutoCAD, SketchUp, Autodesk ds Max
Material
Stone, Fundermax, Wood, Concrete
Typology
Residential › House
The dwelling is designed for a young Deaf family, who desired an expanded open plan that incorporates Deaf-Space, creating ample transparency throughout the home, where vision and touch are a primary means of spatial awareness and orientation.
Project name
Edgewood House
Architecture firm
Terry & Terry Architecture
Location
Palo Alto, California, USA
Photography
Bruce Damonte
Principal architect
Alex Terry, Ivan Terry
Design team
Alex Terry, Ivan Terry, Mike Start
Interior design
Terry & Terry Architecture
Structural engineer
Don David Double D Engineering
Landscape
Terry & Terry Architecture
Construction
Maor Greenberg, Greenberg Construction
Material
Wood, Metal, Glass, Concrete
Typology
Residential › House
Completed in 2014 by Singapore-based architecture studio Aamer Architects, ''Railway House'' is a semi-detached home located in Singapore. As a typology, the semi-detached house is often perceived as a Siamese twin, reluctantly conjoined to its symmetrical other via a single party wall. The desire to challenge such a notion drives the parti of this...
Project name
Railway House
Architecture firm
Aamer Architects
Location
Singapore, Singapore
Photography
Sanjay Kewlani / Skewedeye Pte Ltd
Principal architect
Aamer Taher
Design team
Aamer Taher, Rayson Kan
Collaborators
Jasni Ngahtemin, Rayson Kan, Albert Yeo
Interior design
Aamer Architects
Civil engineer
JS Tan Consultants
Structural engineer
JS Tan Consultants
Environmental & MEP
Workshop ID & Build
Landscape
Nyee Phoe Flower Garden
Lighting
Luxlight Pte Ltd
Visualization
Aamer Architects
Construction
Workshop ID & Build
Material
off-form concrete, timber
Typology
Residential › House
The Indian architecture firm Wallmakers led by Vinu Daniel has recently completed Jack Fruit Garden Residence, a single-family home that largely constructed with CSEB (Compressed Stabilised Earth Blocks) and Rammed earth walls.
Project name
Jack Fruit Garden Residence
Architecture firm
Wallmakers
Location
Vengola, Ernakulam, Kerala, India
Photography
Anand Jaju, Syam Sreesylam
Principal architect
Vinu Daniel
Material
CSEB (Compressed Stabilised Earth Blocks) and Rammed earth walls with strategically placed openings for cross-ventilation, Brick
Typology
Residential › House
UNA arquitetos / UNA barbara e valentim: Built on the top of Serra da Mantiqueira, about 200 km from São Paulo, the house was implanted in a clearing in the middle of a dense forest, between a hillside and a stream. The house is divided into two parts, a semi-buried platform, which defines an internal patio around the social area and a suspended vo...
Project name
Mantiqueira House
Architecture firm
UNA arquitetos: Cristiane Muniz, Fábio Valentim, Fernanda Barbara, Fernando Viégas. now partners at UNA barbara e valentim
Location
São Bento do Sapucaí, São Paulo state, Brazil
Principal architect
Cristiane Muniz, Fábio Valentim, Fernanda Barbara, Fernando Viégas
Collaborators
Ana Paula Castro, Bruno Gondo, Carolina Klocker, Eduardo Martorelli, Igor Cortinove, Jimmy Liendo, Joaquin Gak, Marcos Bresser, Marie Lartigue, Marta Onofre, Pedro Ivo, Roberto Galvão, Pedro Ribeiro, Rodrigo Carvalho PereiraUNA barbara e valentim
Structural engineer
Cia de Projetos, Heloísa Maringoni
Environmental & MEP
Pessoa e Zamaro, Marcelo Zamaro
Lighting
Lux Projetos, Ricardo Heder
Construction
Aum Construções, Eduardo Corrêa da Fonseca
Material
Wood, Concrete, Glass
Typology
Residential › House

