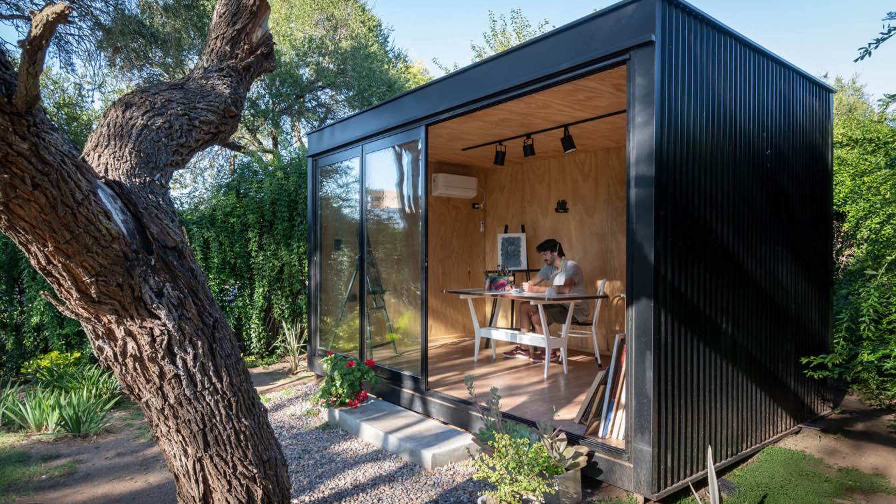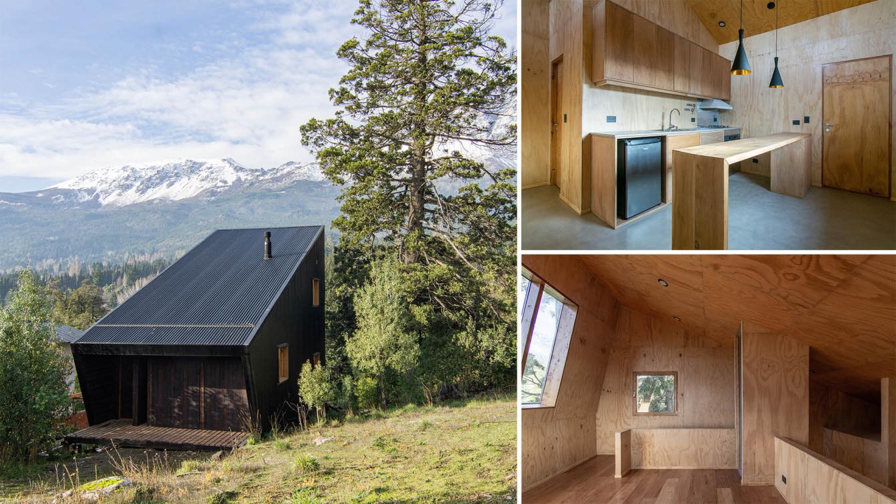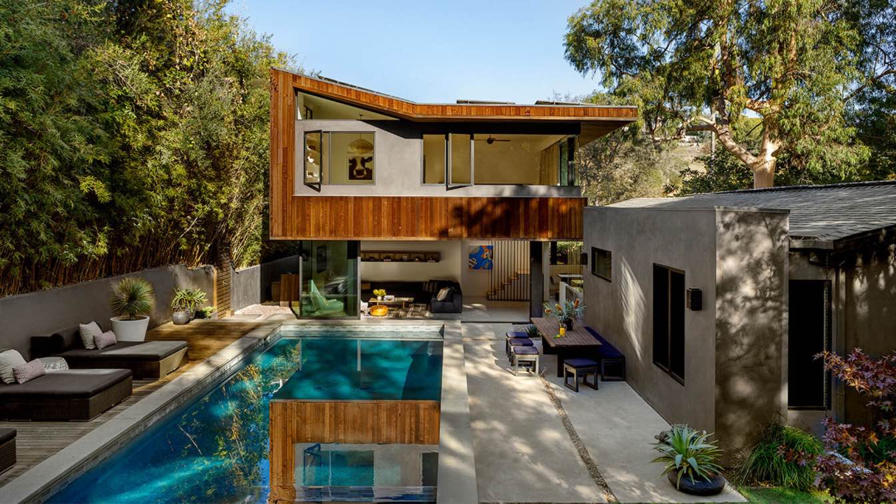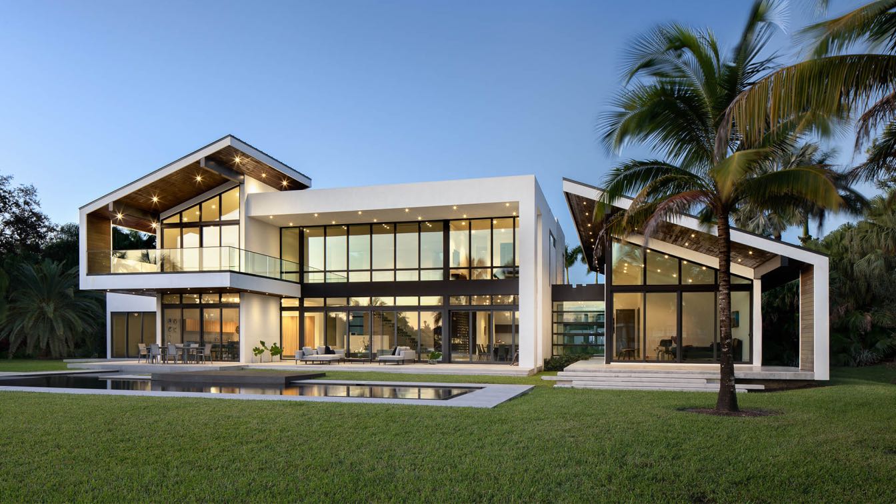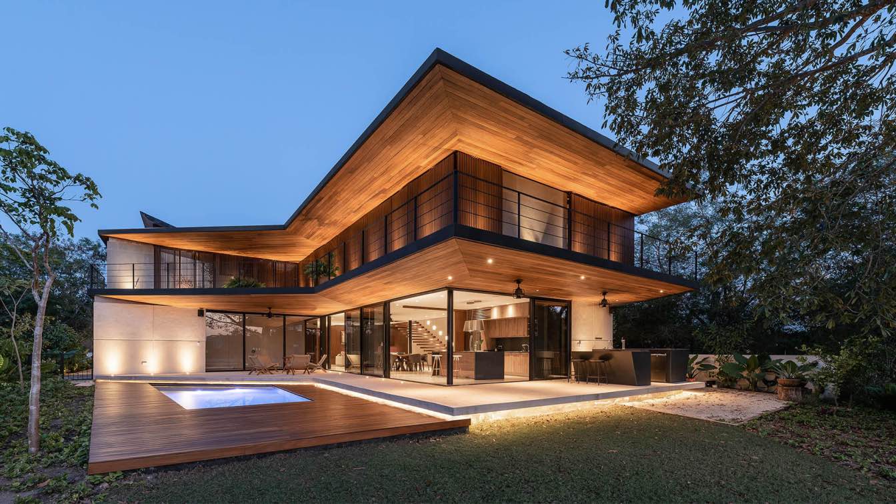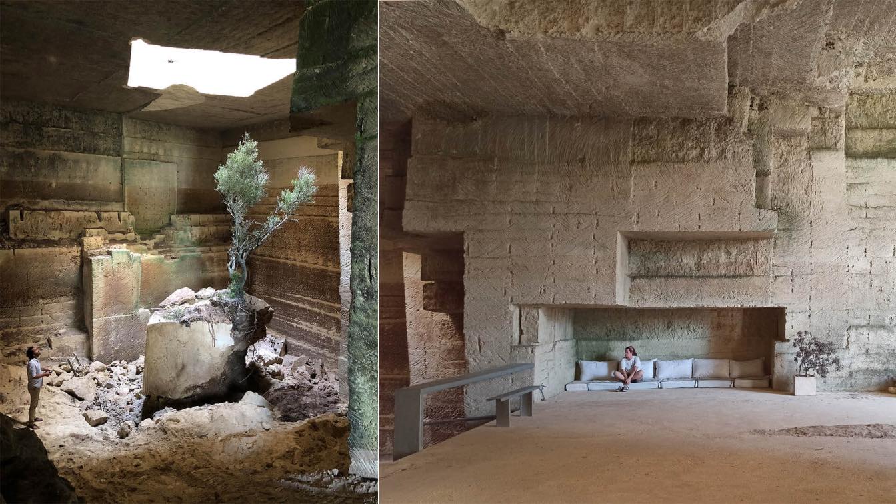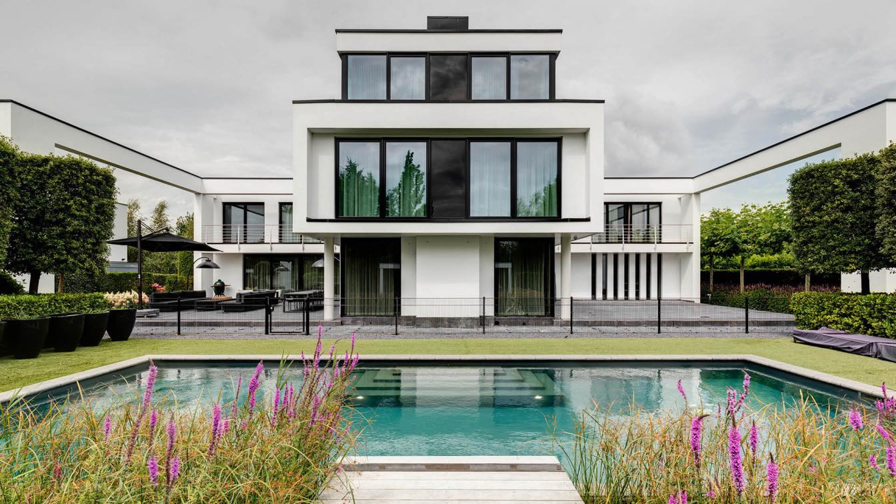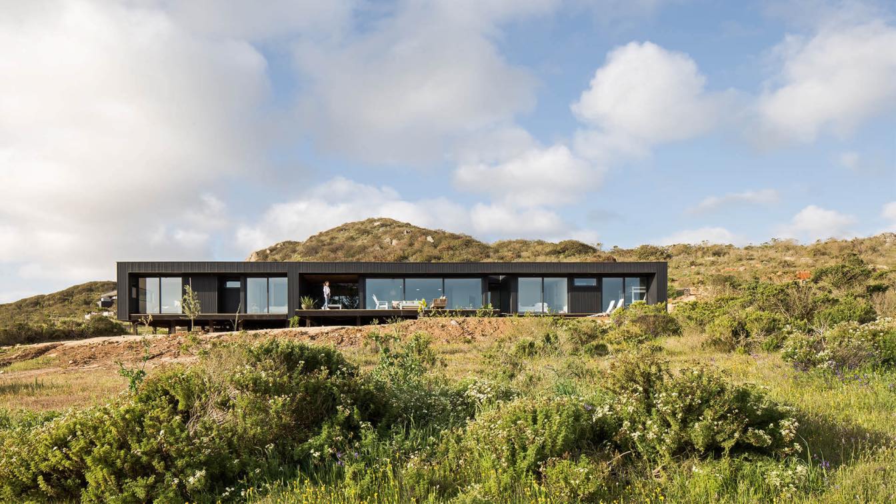SET Ideas: The challenge of a modular and standardized architecture: “For us, everything that we are experiencing from the pandemic is a signal to start living in a different way and reaffirm our idea, trends had accelerated and thus, the lifestyle that we propose ”They comment from the studio located in Villa Allende.
Project name
“Vida modular” Módulos habitables de SET
Architecture firm
SET Ideas
Location
Córdoba, Argentina
Photography
Gonzalo Viramonte
Principal architect
Carlos Arias Yadarola, Heriberto Martinez, Pedro Ruiz Funes
Design team
Tomas Camuyrano
Collaborators
Paloma Allende, Juan E. Biassi
Environmental & MEP engineering
Landscape
Francisco Pascualini
Typology
Residential › Prefabricated Homes
Forma Arquitectura: Andina Patagonica #4 is the first of a twin cabin project in the outskirts of El Bolson, Rio Negro, Argentina. It is a 65 m² cabin which opens uo to the Cerro Piltriquitron. The house steps down to adapt its from to the slope of the terrain.
Project name
Andina Patagonica #4
Architecture firm
Forma Arquitectura
Location
El Bolson, Rio Negro, Argentina
Photography
Francisco Galeazzi
Principal architect
Santiago Mussi Tiscornia
Design team
Santiago Mussi Tiscornia, Andrew Pringle Sattui
Collaborators
Melisa Busso
Interior design
Forma Arquitectura
Structural engineer
Juan Pablo Repossini
Construction
Daniel Mussi Tiscornia, Teo Agnese
Material
Wood, pine plywood, eucaliptus plywood, polished concrete
Client
Juan Panlo Delfino
Typology
Residential › Cabin House
Assembledge+: Nestled in the hills of the Laurel Canyon, The Wonderland Park Residence is situated within an enclave of mid-century residences from which it draws its inspiration. Originally a ranch house built in 1956, the project entails a second-floor addition and extensive remodel.
Project name
Wonderland Park Residence
Architecture firm
Assembledge+
Location
Laurel Canyon,Los Angeles, California, United States
Principal architect
David Thompson
Design team
David Thompson (Principal-in-Charge), Scott Walter, Gregory Marin
Interior design
Alexader Design Build, Powder Room by Susan Mitnick Design Studio
Structural engineer
CM Peck & Assoc
Landscape
Fiore Landscape Design
Construction
Above Board Construction
Material
Wood, steel, concrete, glass
Typology
Residential › House
The Miami-based architecture firm SDH Studio Architecture + Design has recently completed Windmill Ranches residence, a single-family home in Weston, Florida designed for an amazing family with a true passion for art and design.
Project name
Windmill Ranches
Architecture firm
SDH Studio Architecture + Design
Location
Weston, Florida, United States
Photography
Libertad Rodriguez
Principal architect
Stephanie Halfen
Typology
Residential › House
OWN + Felipe Caboclo Architecture: Located in the Yucatán Country Club Golf Club on the Yucatán peninsula. The project was born from a collaboration between friendly firms which have a very similar way of projecting. With simple and clean geometry, a project is developed that revolves around inhabiting the exterior from any point of the house, the...
Architecture firm
OWN + Felipe Caboclo Architecture
Location
Mérida, Yucatán, Mexico
Photography
Manolo R. Solís
Principal architect
Luis Fernando García O. + Felipe Caboclo + Patricia Ríos Muñoz
Design team
Luis Fernando Garcia Ojeda, Felipe Caboclo, Patricia Ríos Muñoz
Collaborators
Felipe Caboclo
Structural engineer
Herrvar Estructuras S de RL de CV
Supervision
Andres Degetau
Tools used
AutoCAD, Autodesk 3ds Max, V-ray, Adobe Photoshop
Construction
Ceiba Inmobiliaria
Material
Concrete, Wood, Steel & Glass
Typology
Residential › House
Ensamble Studio: Ca'n Terra is the house of the earth: first just that, earth; after quarry, voided from its Mares stone; then used by the military as ammunition dump during the Spanish Civil War and later abandoned, to be rediscovered decades later and come to be architecture.
Architecture firm
Ensamble Studio
Photography
Ensamble Studio
Principal architect
Antón García-Abril & Debora Mesa Molina
Design team
Javier Cuesta, Borja Soriano, Alvaro Catalan, Massimo Loia, Marco Antrodicchia, Sebastián Zapata, Arianna Sebastiani, Ekam Sahni, Yu-Ting Li, Joel Kim, Gonzalo Peña, Barbara Doroszuk, Yvonne Asiimwe, Mónica Acosta
Environmental & MEP
Urculo engineering
Construction
Ensamble Studio
Typology
Residential › House
Villa Z in Amsterdam by StudioHercules is a large modernist expansion of two storeys. Strong rectangular lines characterize the house that reminds of a luxury Ibiza villa.
Project name
StudioHercules
Location
Amsterdam, Netherlands
Photography
Ayelt van Veen www.ayelt.nl and Jurrit van der Waal for TheArtOfLiving
Principal architect
Maarten Hercules
Interior design
Maarten Hercules www.studiohercules.nl
Typology
Residential › House
Cristián Romero Valente: The WV house is located on a gentle slope in the town of Los Molles, Chile. The volume of the house was worked horizontally and at the same time was rotated, in order to give all the spaces a leading view of the ocean and the Puquén biopark.
Architecture firm
Cristián Romero Valente
Location
Los Molles, Valparaíso region, Chile
Photography
Nicolás Saieh
Principal architect
Cristián Romero Valente
Structural engineer
Osvaldo Peñaloza Molfino
Construction
Sergio Wilson Porter
Material
Wood, Metal, Glass
Typology
Residential › House

