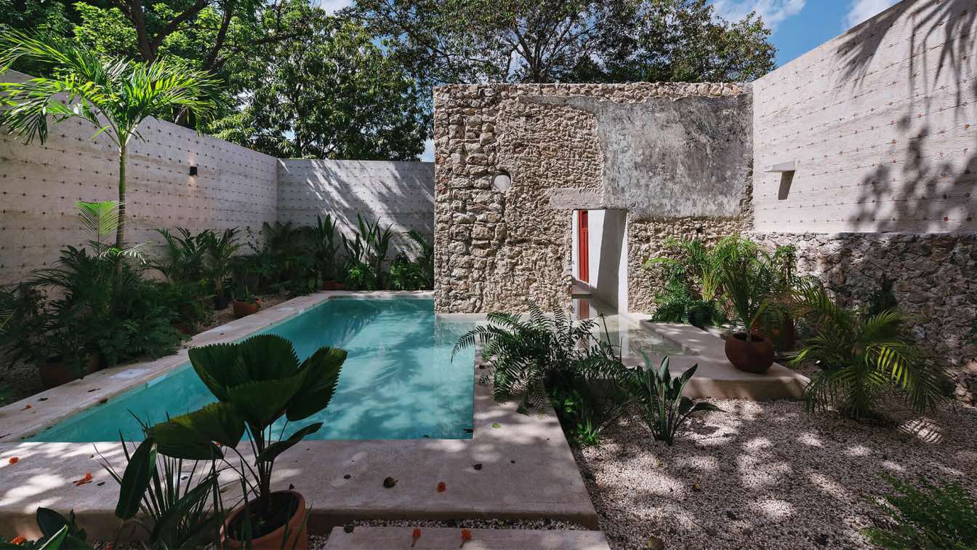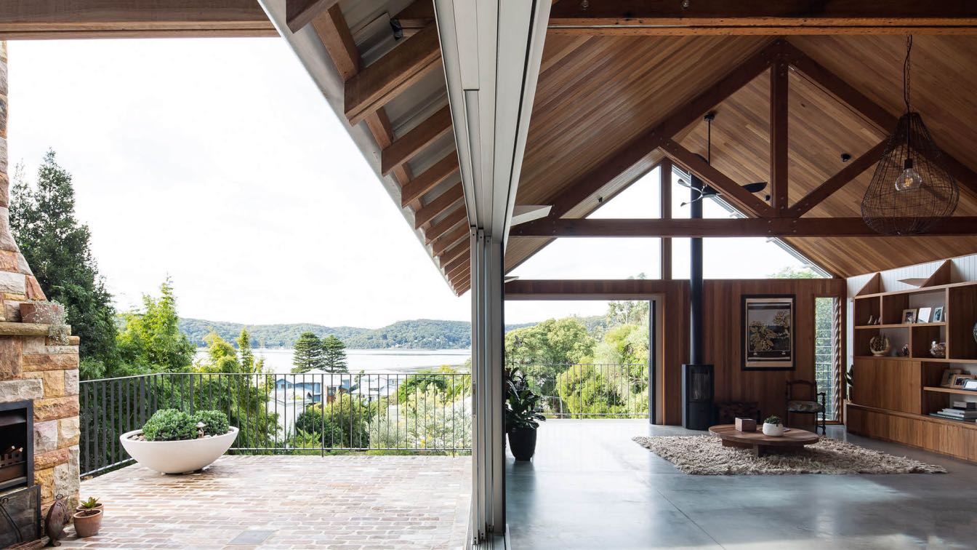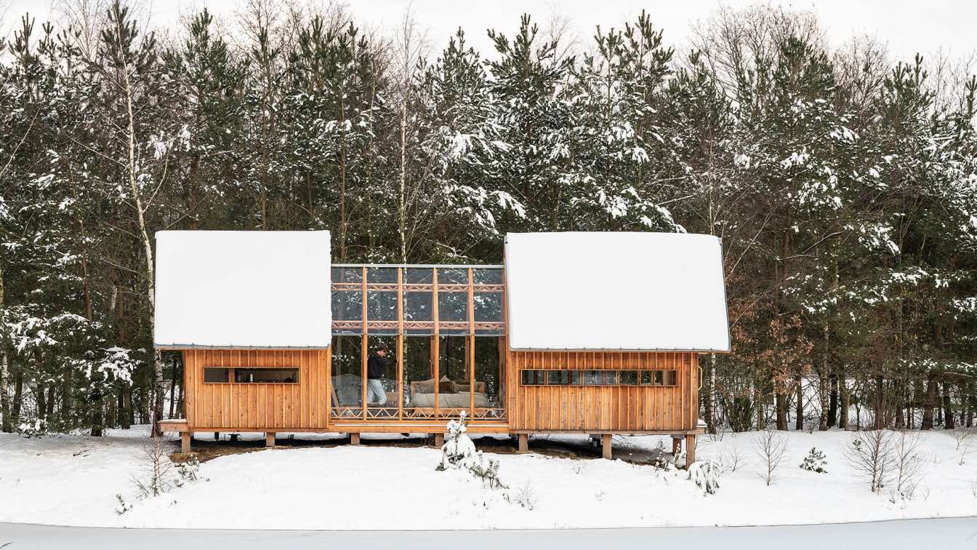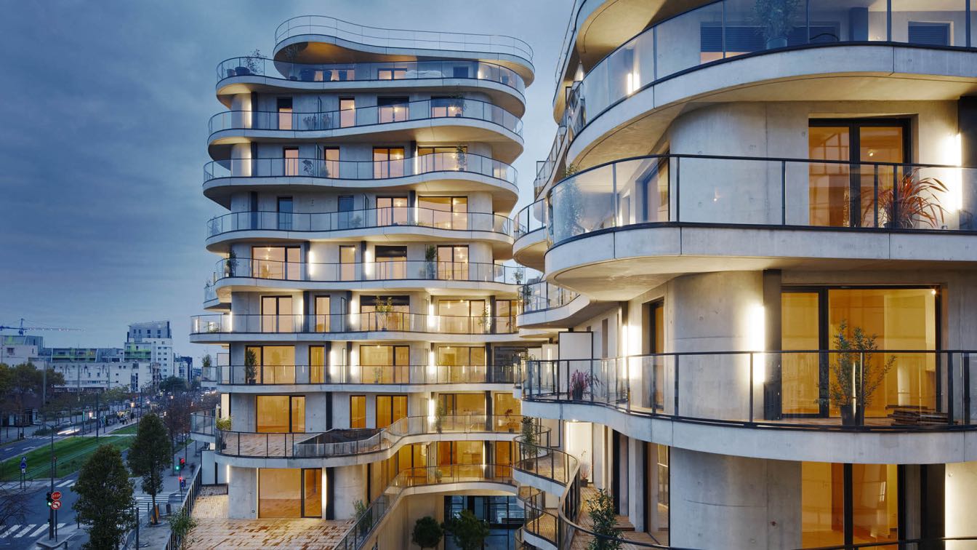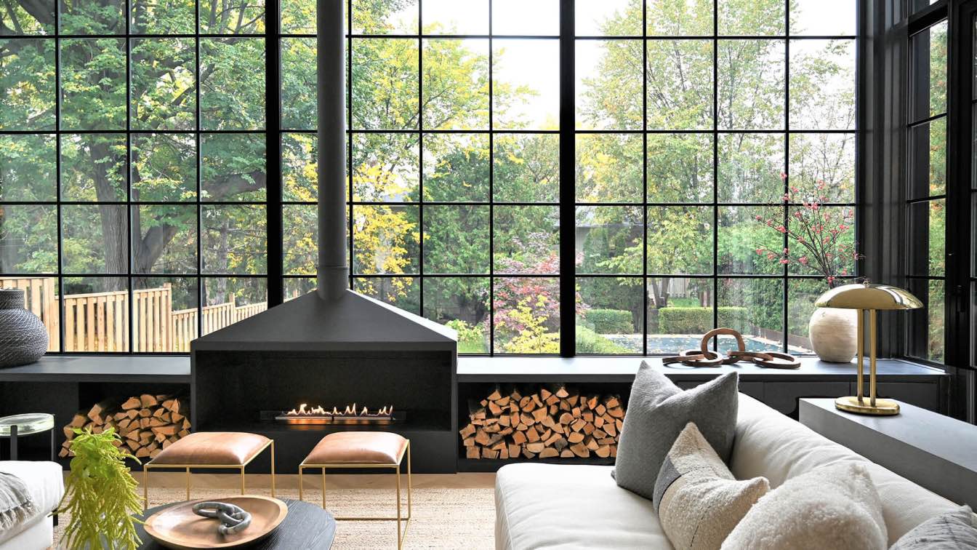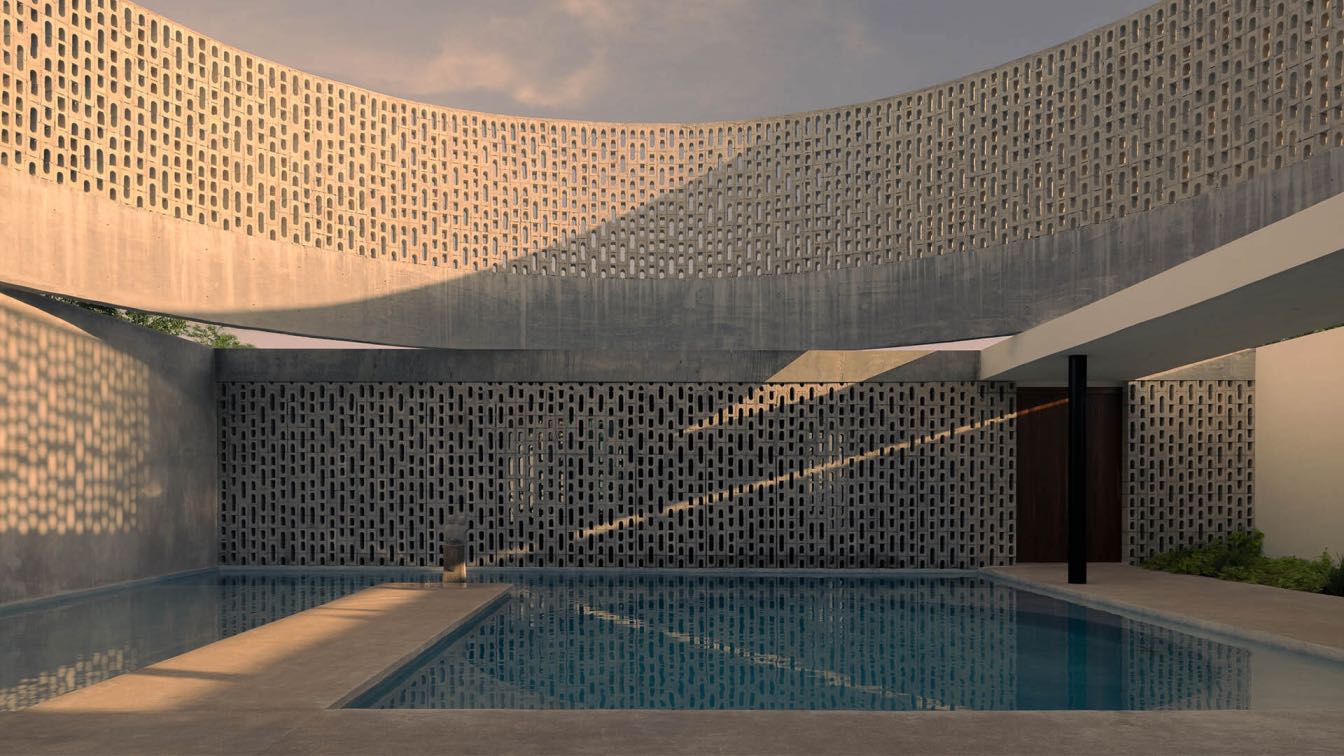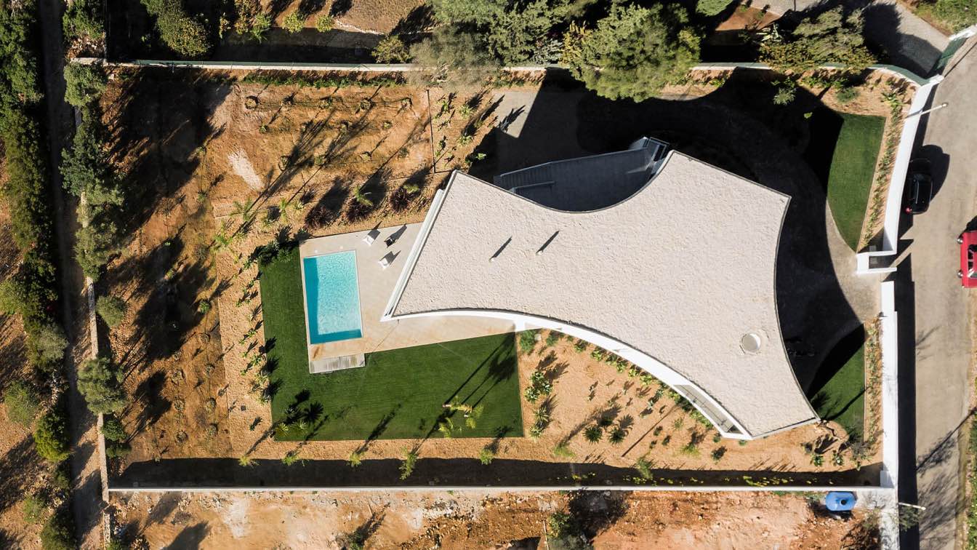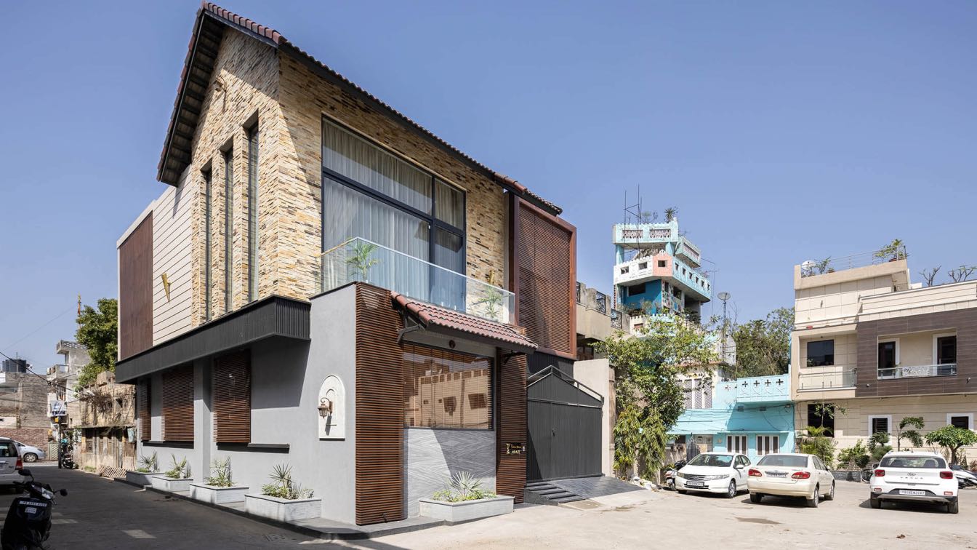Casa Sol is a private oasis in the heart of Merida’s historic district. Located in the Yucatan península, this restoration project merges nature with history. Casa Sol offers a space for its owners to leave the busy city behind; here they can relax under the shadows of the trees that surround the pool.
Architecture firm
Workshop Diseño y Construcción
Location
Mérida, Yucatán, Mexico
Principal architect
Francisco Bernés Aranda and Fabián Gutiérrez Cetina
Design team
Francisco Bernés Aranda, Fabián Gutiérrez Cetina, Alejandro Bargas Cicero, Isabel Bargas Cicero
Collaborators
Artesano MX, Soho Galleries Merida
Material
Stone, Wood, Glass
Typology
Residential › House
Wagstaffe House is the realisation of a dream to live in the trees overlooking the water. The layout consists of public and private wings that create a raised courtyard, open on one side to frame the view and create a place of refuge from the elements.
Project name
Wagstaffe House
Architecture firm
buck&simple: doers of stuff
Location
Wagstaffe, New South Wales, Australia
Photography
Simon Whitbread
Principal architect
Peter Ahern, Kurt Crisp
Interior design
buckandsimple
Structural engineer
Rowan Romuld - Grounded Structures Consulting Engineers
Construction
Builder - Andreas Christian Gubi Joiner - Woodstock Industries Timber mill – Australian Architectural Hardwoods
Material
Recycled brick, concrete, recycled blackbutt, steel, glass, wood
Typology
Residential › House
Designed for living within the elements through the configuration of its layers, ANNA Stay is a dynamic wooden home in the shape of an open platform, enabling adjustments to its wooden exterior and glass interior to adapt to any occasion, mood, or weather condition.
Architecture firm
Caspar Schols
Photography
Jorrit 't Hoen, Tõnu Tunnel
Principal architect
Caspar Schols
Material
For the construction only high quality natural materials are used. The outside is made of sustainable Siberian larch wood. On the inside, birch plywood has been used for high quality and its light colour. Most wood is le� untreated and saw dust is used for insulation. The two layers are carried by eight industrial wheels, supported on rails
Typology
Residential › Cabin House
The “Courbes” project is part of the urban renewal program of the ZAC Charles de Gaulle in Colombes. The area is easily identified thanks to the eclectic architecture of the urban fabric, blending bungalows and apartment houses dating from the 1980s-90s.
Project name
Courbes Residential Building
Architecture firm
Christophe Rousselle Architecte
Location
Colombes, France
Photography
Takuji Shimmura, Fernando Guerra | FG+SG
Principal architect
Christophe Rousselle
Design team
Jean-Philippe Marre (Project Manager)
Collaborators
Thermal/Acoustics - ATPS
Structural engineer
Progerep
Supervision
Management Assistance - Amodev
Material
Concrete, Wood, Glass
Typology
Residential Building
Located on a large lot situated on a quiet tree lined street in Etobicoke, Toronto, sits what once was a tired bungalow, turned 2-storey contemporary single family dwelling, transformed by Ancerl Studio.
Architecture firm
Ancerl Studio
Location
Etobicoke, Toronto, Canada
Photography
Kimberly Czornodolskyj
Principal architect
Daniel Karpinski
Design team
Nicholas Ancerl, Tara Finlay, Ashley Robertson, Daniel Karpinski
Interior design
Ancerl Studio
Structural engineer
Reza Saeedi
Material
Concrete, Brick, Wood, Glass
Typology
Residential › House
Wóolis was named by the workers, or rather artisans, who gave life to the built space. Its meaning in Mayan is ball, round, circle; they called the house this way referring to the central cylinder, the heart of the project.
Architecture firm
Arkham Projects
Location
Mérida, Yucatán, Mexico
Photography
Zaickz Moz, Manolo R. Solis
Principal architect
Benjamín Peniche Calafell, Jorge Duarte Torre, Roberto Romero Maldonado
Material
Concrete, Glass, Steel
Typology
Residential › House
Located in the south of Portugal, in an area that serves as a transition between the Sea and the land. It is located in the village of Alcalar, a few kilometers from Portimão, where 5000 years ago was settled an important Prehistoric community.
Project name
Casa em Alcalar / House in Alcalar
Architecture firm
Vitor Vilhena Arquitectura
Location
Alcalar, Algarve, Portugal
Photography
Fernando Guerra | FG+SG
Principal architect
Vitor Vilhena
Design team
Nuno Gonçalves, Fábio Plácido Guimarães, Michael Vieira
Collaborators
Veritate, Projectos e Fiscalização Electroeng, Engenharia Electrotécnica Termoflux, Engenharia e Certificação Energética
Typology
Residential › House
Taking into account, the concept of Think Globally and act locally, the Space race team has kept the ideation global, but in the local context. To support the endeavor, the originality of products has been maintained along with a design element to each of them.
Project name
Indian Manor
Architecture firm
Space Race Architects
Location
Jalandhar, Punjab, India
Photography
Purnesh Dev Nikhanj
Principal architect
Thakur Udayveer Singh
Interior design
Space Race Architects
Civil engineer
Mr. Sabharwal
Landscape
Space Race Architects
Lighting
Space Race Architects
Supervision
Space Race Architects
Visualization
Swaraj Sriwastav
Material
Stone, Wood, Glass, Steel
Typology
Residential › House

