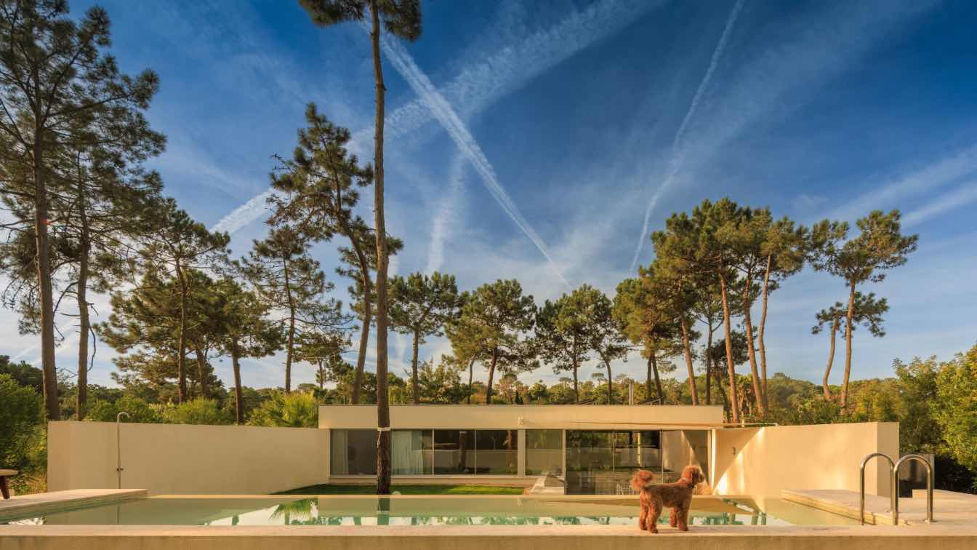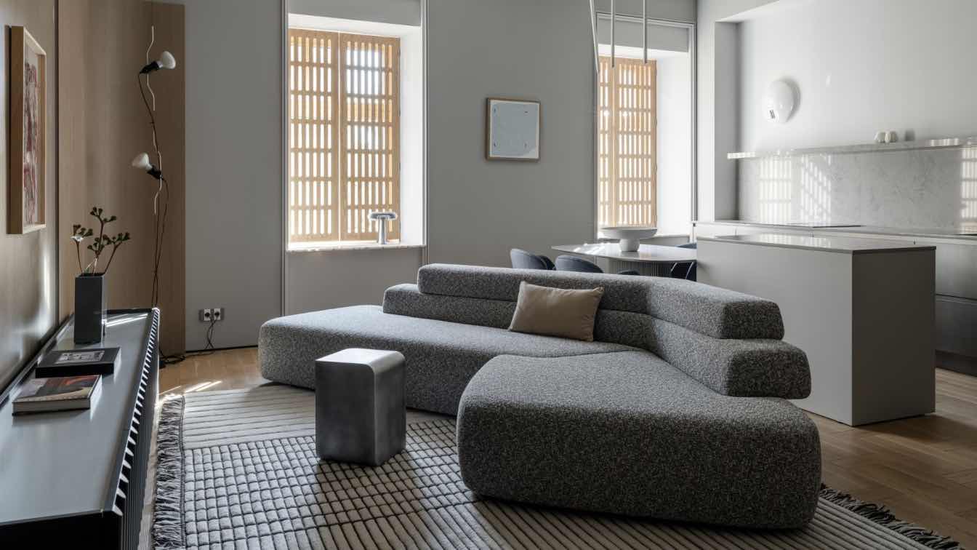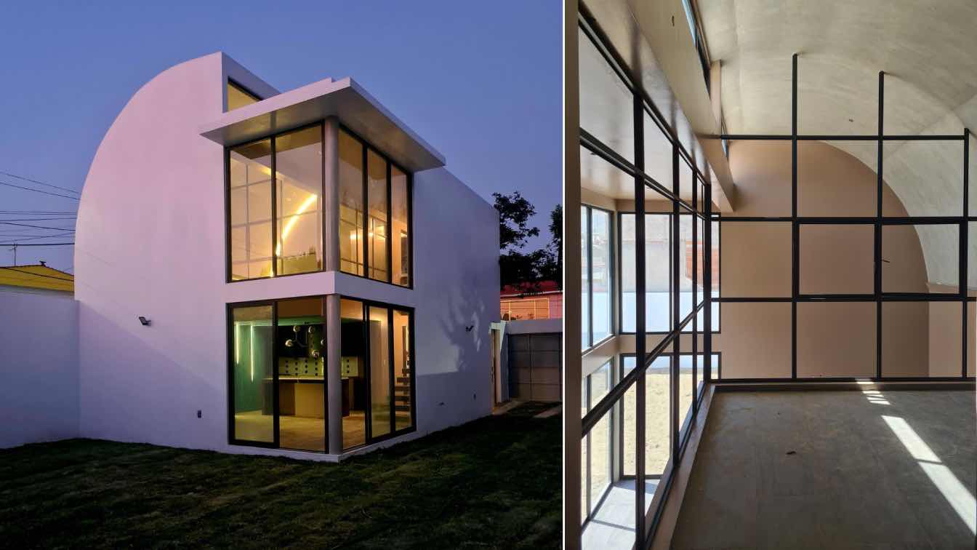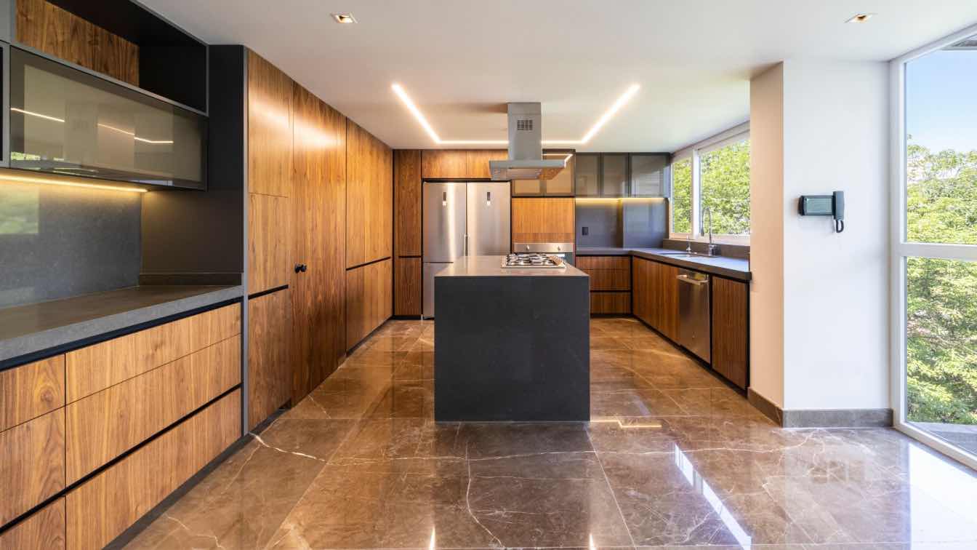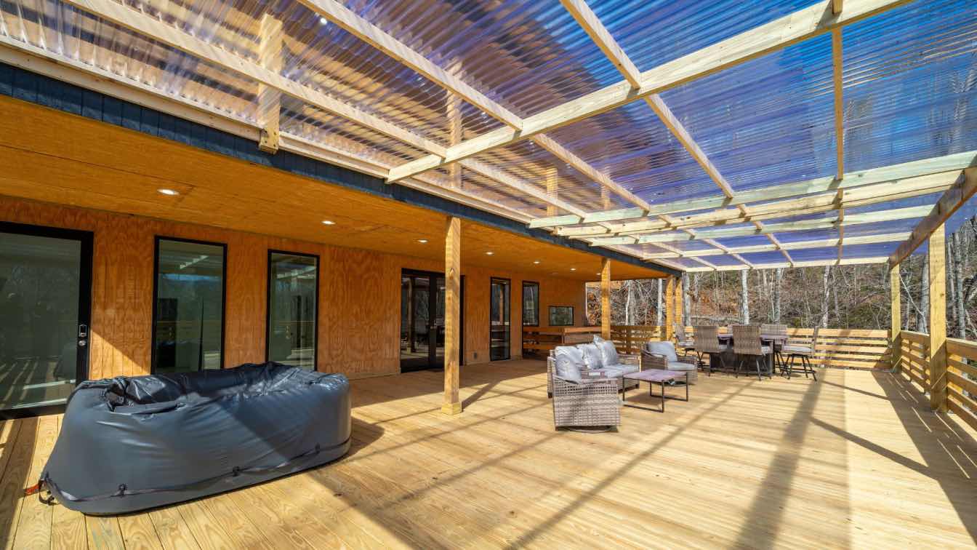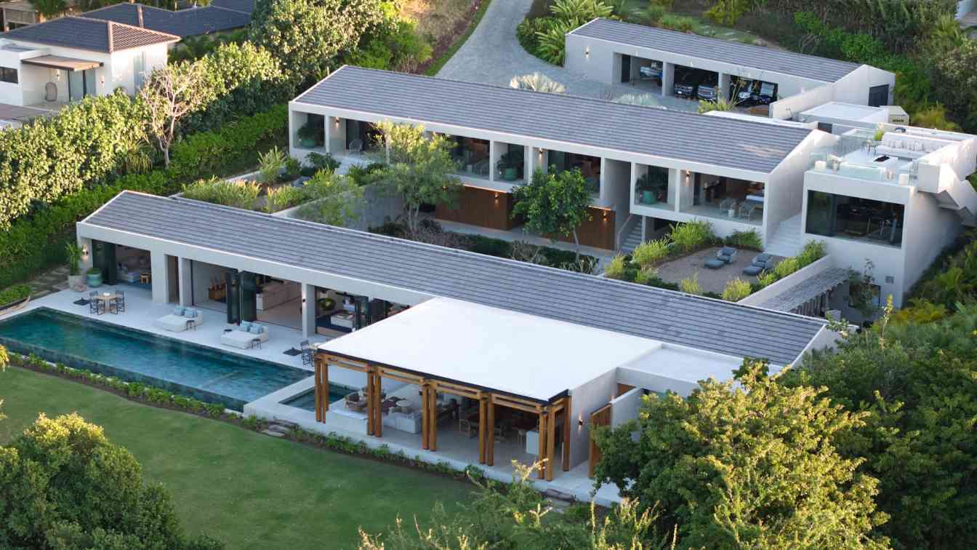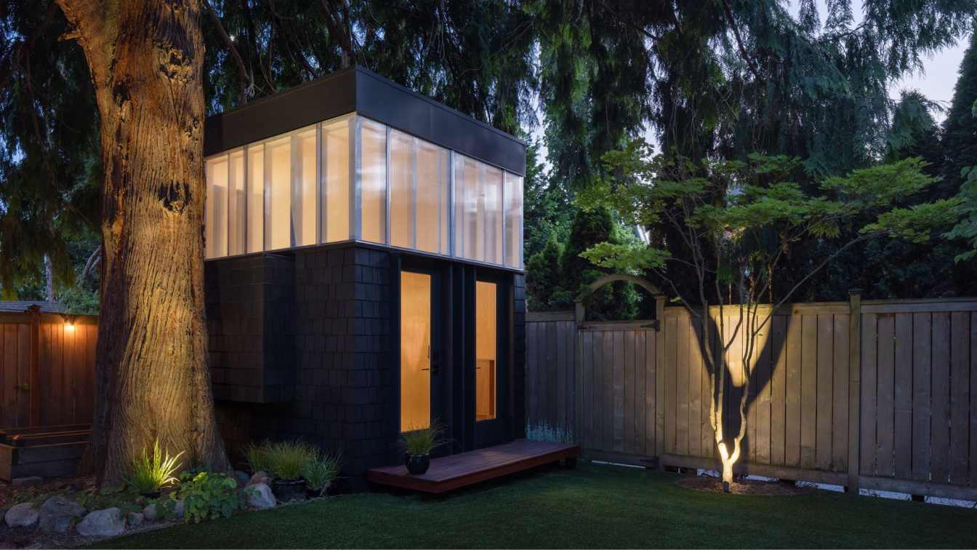Araja Studio: Casa Calma is located in a pine forest near the beach, and its main purpose was to serve as a refuge from the more chaotic life of the city centre.
Architecture firm
Araja Studio
Location
Almada, Portugal
Photography
Fernando Guerra / FG+SG
Principal architect
Ricardo Lopes
Design team
Ricardo Lopes
Collaborators
Ricardo Lopes
Civil engineer
GlobalArte
Structural engineer
GlobalArte
Construction
Amorim & Ponte
Material
Concrete, Brick, Stucco, Aluminium, Glass, Wood
Typology
Residential › House
This refined interior is a project by interior designer Katya Begicheva, created for a longtime client. An active young man purchased a 124 m² apartment in a renovated early 20th-century income house in Moscow, drawn to the convenience of living within walking distance of the city's vibrant infrastructure.
Project name
Smoky gray apartment of 124 m² in the center of Moscow
Photography
Mikhail Loskutov
Design team
Style by Katya Begicheva
Interior design
Katya Begicheva
Environmental & MEP engineering
Material
Oak Parquet, Marble, Oak Veneer, Porcelain Stoneware, Quartz, Microcement
Typology
Residnetial › Apartment
The project was commissioned by a couple with three children, with the premise that the social spaces should be the protagonists, allowing a fluid social life. It is located on a flat 1,500m² plot with a South-facing front and a North-facing rear.
Architecture firm
nnarquitectos, Bruno Giovannoni
Location
La Cascada Country Golf, Córdoba, Argentina
Photography
Gonzalo Viramonte
Design team
Luz Roda, Matias Dinardi / NN Arquitectos
Interior design
Agustina Allende Posse / interiores B.AP
Civil engineer
Eduardo Rodriguez
Supervision
Bruno Giovannoni
Typology
Residential › House
The first request, from this young couple of professionals without children, was a conventional 2-bedroom house, without major pretensions. However, that possibility did not at all represent the couple's free and progressive, if slightly antisocial, spirit.
Project name
Loft Aguacate
Architecture firm
RACMA Arquitectura
Location
Texcoco, Estado de Mexico
Photography
Rubén Calderón
Principal architect
Rubén Calderón
Design team
Racma Arquitectura
Collaborators
Radio Floors, Iluminación Dilight, Mármoles ARCA, Inofe Home, Showroom 53
Interior design
Tania Salazar
Civil engineer
Rubén Calderón
Structural engineer
Rubén Calderón
Landscape
RACMA Arquitectura
Supervision
RACMA Arquitectura
Visualization
Eduardo Amaro
Construction
RACMA Arquitectura
Material
Porcelain Tiles, Woods, Steel
Typology
Residential › House
Elena Santoveña Arquitectos: On this occasion, the concept we brought to life involved creating a high-profile project that at the same time was attractive to all kinds of tastes.
Architecture firm
Elena Santoveña Arquitectos
Location
Estado de Mexico, Mexico
Photography
Rodrigo Solana
Principal architect
Elena Santoveña
Design team
Elena Santoveña Arquitectos
Collaborators
Radio Floors, Iluminación Dilight, Mármoles ARCA, Inofe Home, Showroom 53
Interior design
Elena Santoveña Arquitectos
Environmental & MEP engineering
Material
Steel, Glas, Wood
Construction
Elena Santoveña Arquitectos
Supervision
Elena Santoveña Arquitectos
Visualization
Elena Santoveña Arquitectos
Typology
Residential › Apartment
I wanted to create a space that was inspired to gather community with a new perspective from my years of fashion design. That is possible to serve as a venue or spacious residence.
Project name
Carl Anthony II modern mountain space design
Architecture firm
Ezra Roth Design
Location
Blue Ridge Mountains Western North Carolina, USA
Photography
Carl Anthony II
Principal architect
Carl Anthony II
Design team
Carl Anthony II
Interior design
Carl Anthony II
Civil engineer
Carl Anthony II
Structural engineer
Carl Anthony II
Environmental & MEP
Carl Anthony II
Landscape
Carl Anthony II
Supervision
Carl Anthony II
Visualization
Carl Anthony II
Material
Lowe’s, 84 Lumber - Carl Anthony II
Typology
Residential, Possible Venue Event Space
Located on the exclusive coast of Punta Mita, Nayarit, this oceanfront residence blends seamlessly with the natural topography to maximize views and comfort. The home features a contemporary architectural style that incorporates handcrafted details unique to the region.
Architecture firm
Ezequiel Farca Studio
Location
Punta Mita, Nayarit, Mexico
Photography
Fernando Marroquín
Principal architect
Ezequiel Farca
Design team
Ezequiel Farca, Jorge Quiroga, Fernanda Rodríguez, Victor Lima
Interior design
Ezequiel Farca Studio
Landscape
Pedro Sánchez + Entorno Paisaje
Visualization
Carlos Lara
Construction
Stone Contractors
Material
Concrete, Wood, Stone, Parota
Typology
Residential › House
The WORK_shed began as an e-mail from a former clients with the subject, “Tiny Project?” With a toddler in hand, a baby on the way, and a compact 1919 vintage bungalow running tight on space, our work-from-home clients needed a serious upgrade to their existing office setup.
Architecture firm
Linework Architecture
Location
Seattle, Washington, USA
Design team
Tony Salas, Ben Humphrey
Material
Polycarbonate panels for clerestory walls. Wester red cedar shingles for exterior wall cladding. Birch plywood interior paneling and floors.
Typology
Residential Building › Shed

