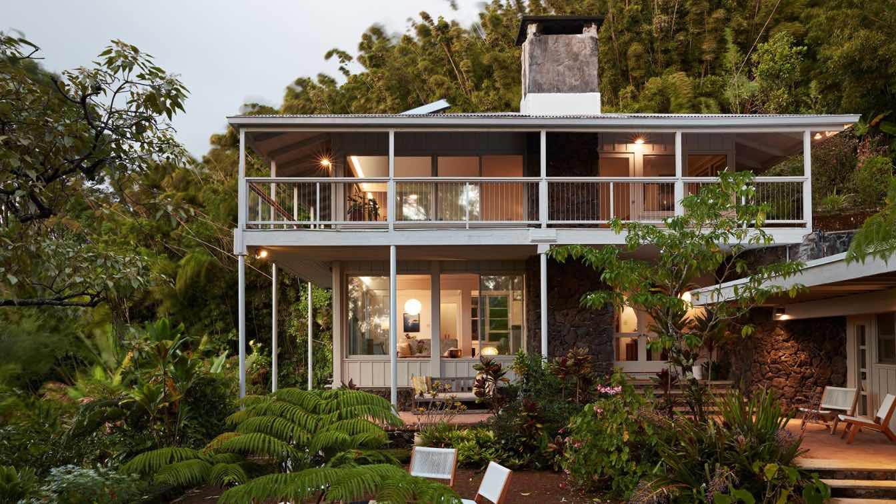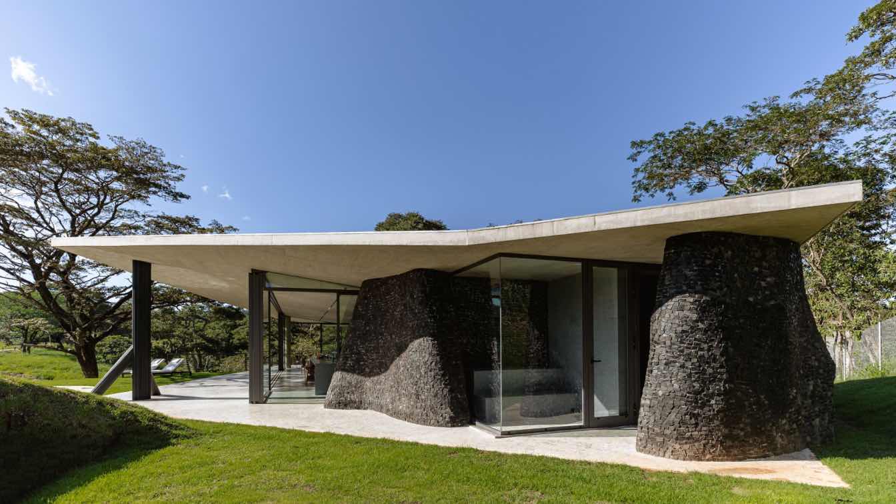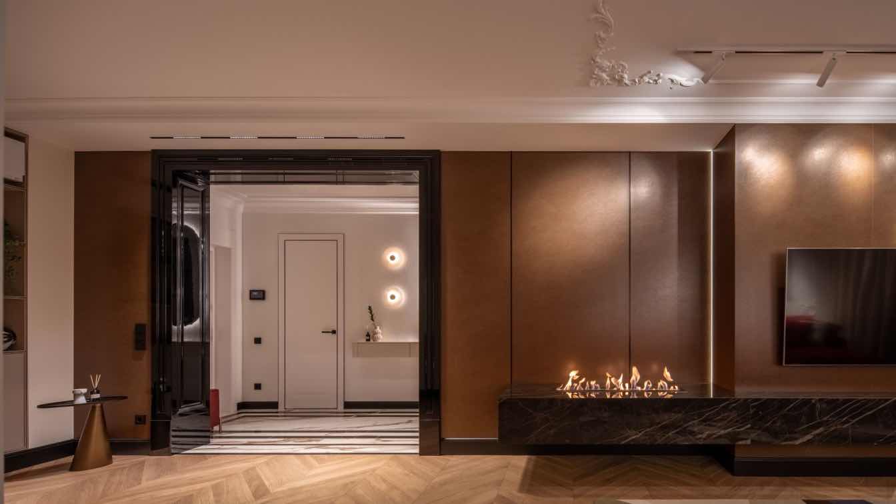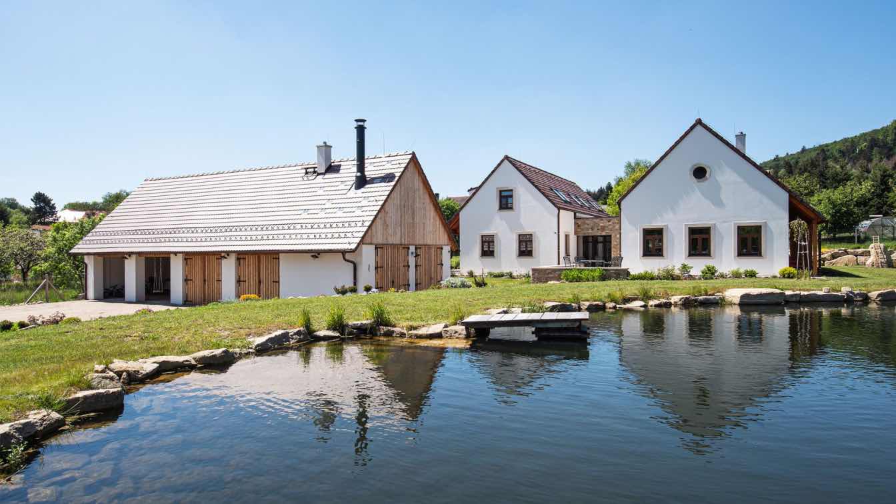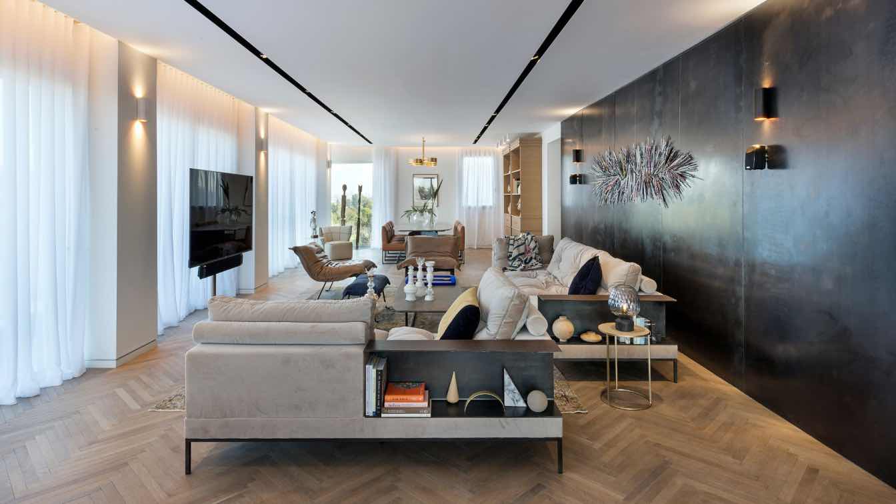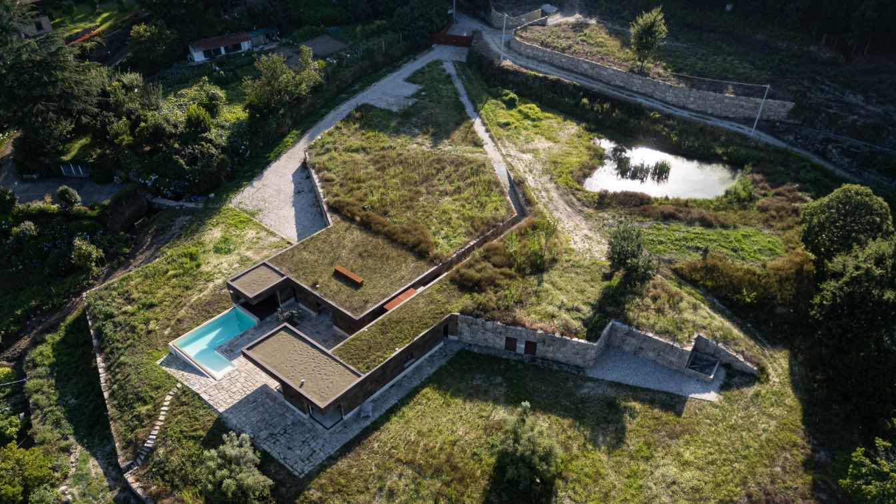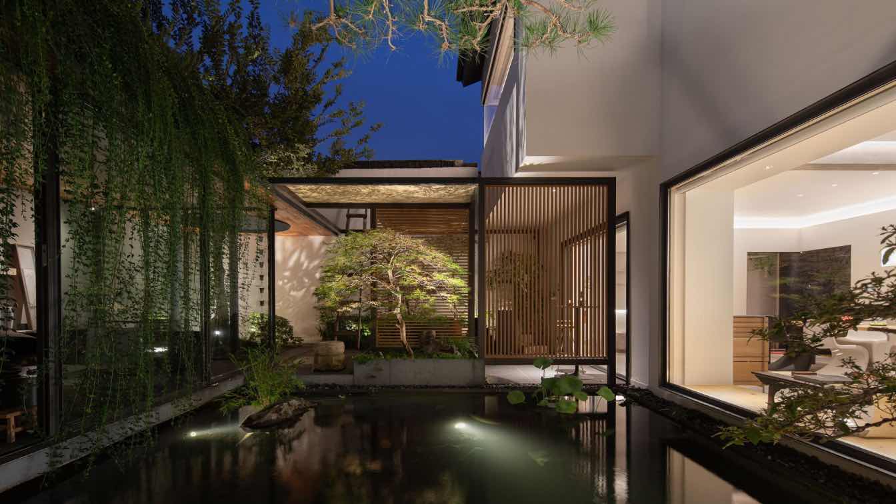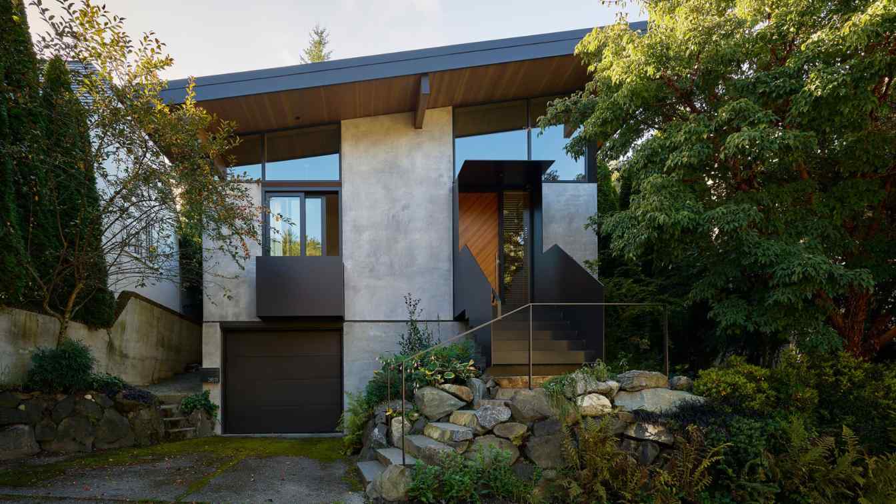This restored 1954 residence high above Honolulu in a forest reserve is the home to boutique interior design firm, Tantalus Studio. Entering the property you are surrounded by lush greenery, which slowly opens up to an expansive view of mountain ranges and ocean towards the west.
Project name
Tantalus Studio and Residence
Architecture firm
Vintage home, owner build
Location
Honolulu, Hawaii
Design team
Ginger Lunt Walters
Interior design
Tantalus Studio
Material
Redwood, Lava Rock, Concrete
Typology
Residential › Single Family House
Seriema House is located in a bucolic refuge on the outskirts of Belo Horizonte. To access it, you must cross a mountain range, a journey that marks a transition. By leaving behind the noise of the city, visitors enter a serene environment, fully integrated with nature.
Project name
Casa Seriema
Architecture firm
Tetro Arquitetura
Location
Brumadinho, Minas Gerais, Brazil
Principal architect
Carlos Maia, Débora Mendes, Igor Macedo
Collaborators
Bruno Bontempo, Bianca Carvalho, Bruna Maciel, Carolina Amaral, Saulo Saraiva, Sabrina Freitas
Structural engineer
Cálculo Concreto
Environmental & MEP
CA engenharia
Tools used
AutoCAD, SketchUp, Lumion, Adobe Photoshop
Typology
Residential › House
The vision was ambitious: to design a modern, ergonomic space infused with a timeless aesthetic that would endure for years to come. With her team’s expertise at Alta Idea Design Studio, Julia not only conceptualized but also brought this vision to life, masterfully blending neoclassicism with Art Deco elements to craft an interior that is both ref...
Architecture firm
Alta Idea Design Studio
Photography
Andriy Bezuglov
Principal architect
Julia Baydyk
Environmental & MEP engineering
Civil engineer
Alta Idea Design Studio
Structural engineer
Alta Idea Design Studio
Material
American walnut, herringbone parquet flooring, porcelain panels
Supervision
Alta Idea Design Studio
Visualization
Alta Idea Design Studio
Typology
Residential › Apartment
A large plot of land in a small village in the heart of the Highlands has given rise to a very traditional, large estate that fits into the surrounding beautiful countryside. The buildings of the farmhouse are arranged to form a traditional rural development.
Project name
Country Mansion
Architecture firm
3K Architects
Location
Czech-Moravian Highlands, Czech Republic
Principal architect
Roman Kučírek, Jan Komárek
Tools used
ArchiCAD, Artlantis
Material
Timber, Stone, Stucco
Typology
Residential › House
A 4 year amazing and challenging project in north-eastern Tel Aviv turned two separate apartments into one. The homeowners, a self-confident couple, placed their complete trust in us with planning their dream home and giving us total design freedom.
Project name
Greenfields by the Sun
Architecture firm
Tzvia Kazayoff
Location
Tel Aviv, Israel
Principal architect
Tzvia Kazayoff
Design team
Tzvia Kazayoff, Dimitri Shraibman
Collaborators
Kitchen – Bulthaup. Custom carpentry – Israel Miller. Furniture - Arik Ben Simhon. Carpets – Tzemer Carpets. Curtains and textiles – Ella Decor. Glazing – Bar Or Mirrows. Bathroom utensils and tiles – Modi. Kitchen surfaces and bathrooms – Verona Marble. Lighting – Luce. Doors – Landau doors. Home Automation – Vitrea. Audio/Visual suppliers – Vitrea. Accessories – Edition
Interior design
Tzvia Kazayoff, Dimitri Shraibman
Environmental & MEP engineering
Material
Stone, Wood, Metal, Ceramics, Leather
Supervision
Tzvia Kazayoff team
Tools used
AutoCAD, SketchUp
Typology
Residential › Penthouse
Located in a village in Paredes, with Uncle Tâmega as a backdrop, Casa da Levada blends into the rural landscape where it is situated, featuring a design that integrates architecture with the surrounding nature.
Project name
Casa da Levada
Architecture firm
Tsou Arquitectos
Location
Rua do Gondeiro, Penafiel, Portugal
Photography
Ivo Tavares Studio
Principal architect
Tiago Tsou
Typology
Residential › House
This residential building is located in the ancient city area of Suzhou and was purchased by designer Sun Yuanliang in June 2018. It is just a 15-minute walk from the most famous Jiangnan-style gardens, including the Humble Administrator's Garden, Lion Grove, and the Suzhou Museum designed by I.M. Pei.
Project name
QI Yuan Work-Live Space
Architecture firm
Yuan Liang Design
Location
No.21 Xihuaqiao Alley, Pingjiang Street,Gusu District, Suzhou, Jiangsu Province, China
Photography
Zhong Jifa, Yigao
Principal architect
Sun Yuanliang
Collaborators
Hunter Douglas, VELUX Skylights,Benjamin Moore Paints,SieMatic,Cassina
Interior design
Yuan Liang Design
Built area
Gross floor area: 450 m², Interior space area: 350 m²
Landscape
Yuan Liang Design
Typology
Residential › House
The goal of this project was not to increase square footage or add amenities as is often the case in a remodel. Instead, the desire was to create a thoughtfully desired home with just enough space for the needs of the client. No more no less. An in-kind trade so to speak for the 1950s brick house that sat on the site.
Project name
In-Kind House
Location
Seattle, Washington, USA
Design team
Jon Gentry AIA. Aimée O’Carroll ARB. Ashley Skidmore
Structural engineer
J Welch Engineering
Construction
Treebird Construction
Typology
Residential › House

