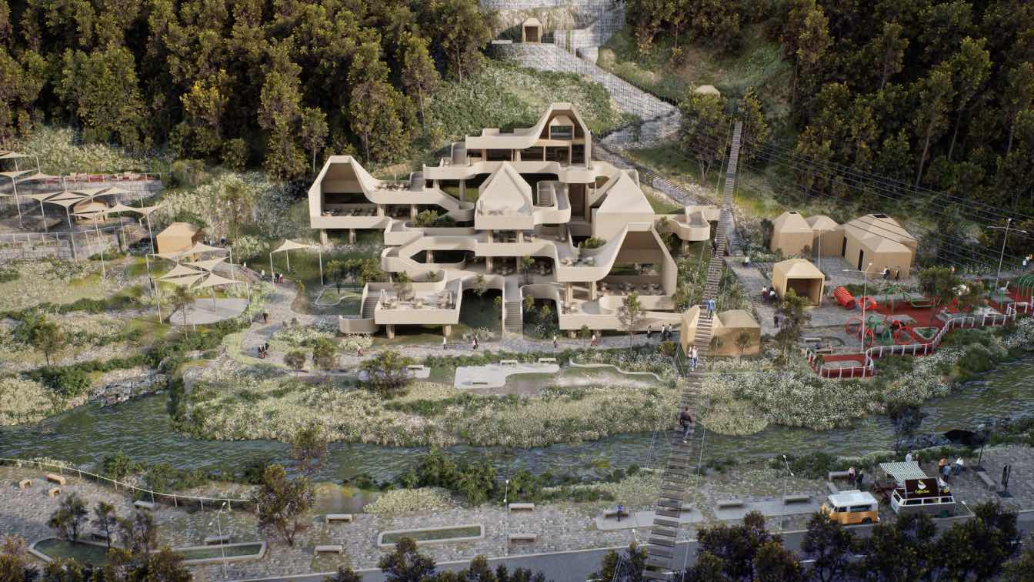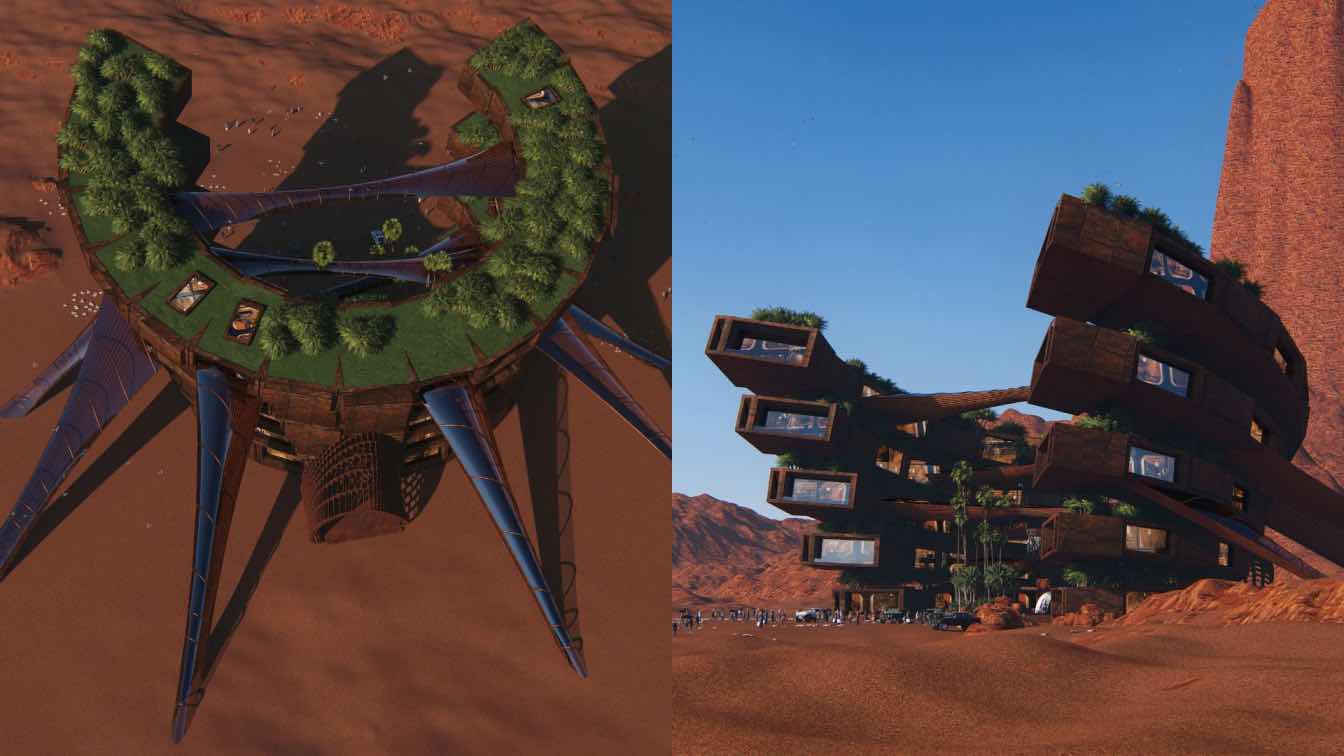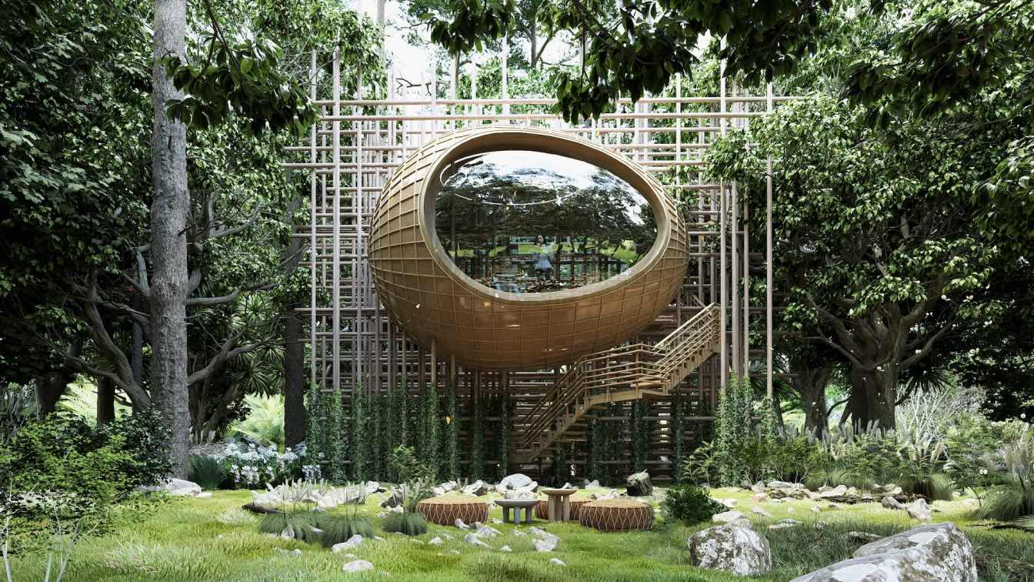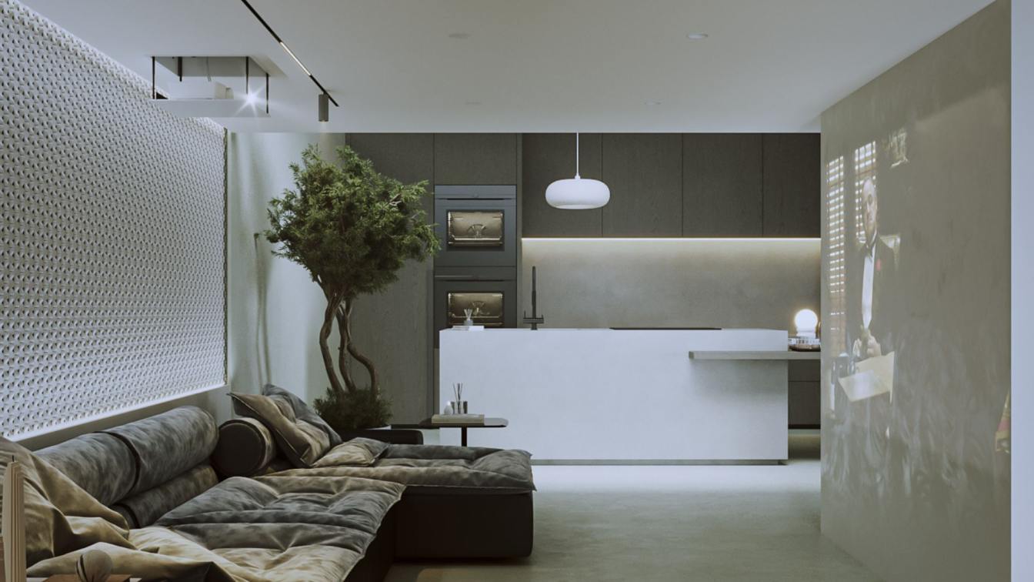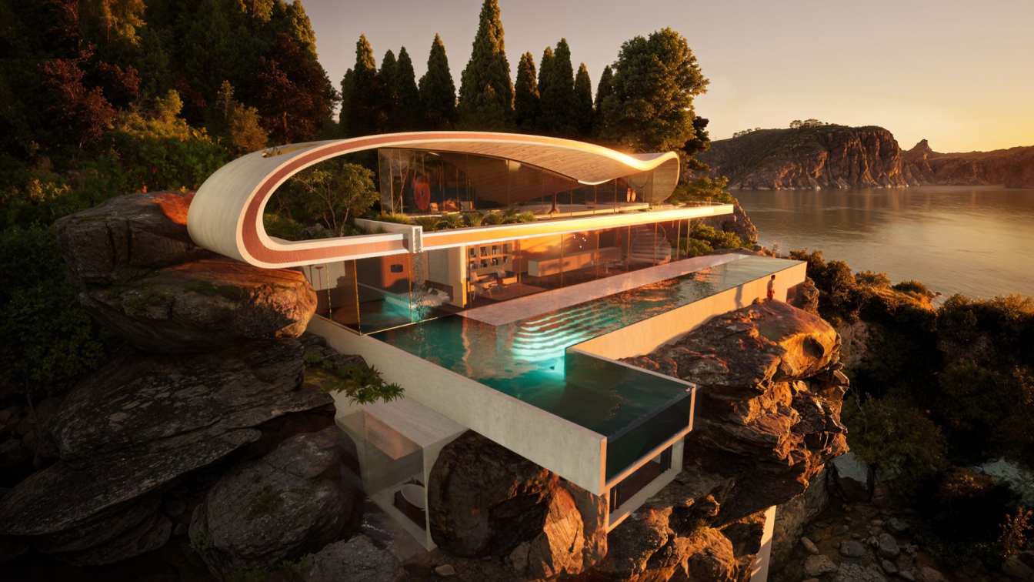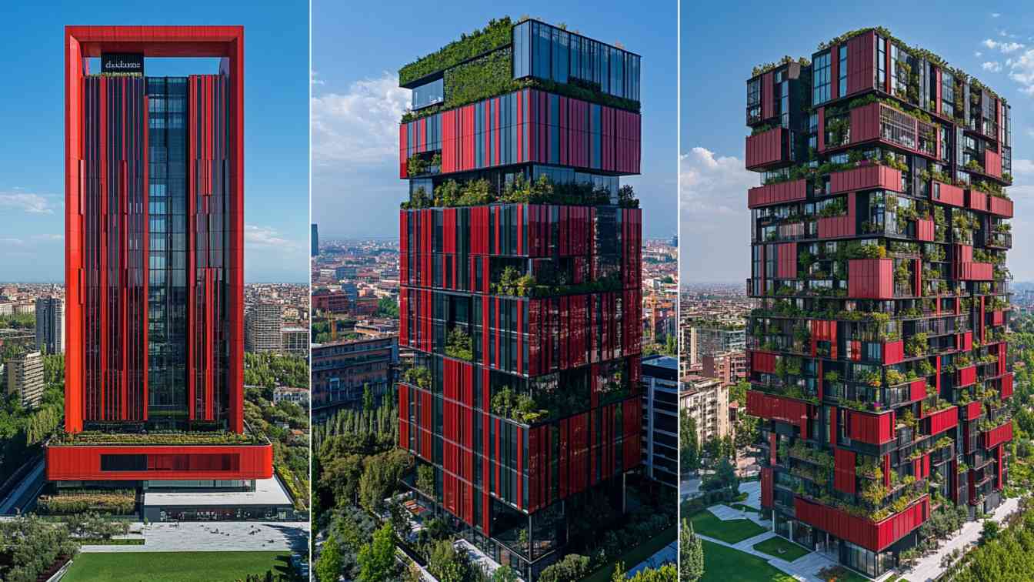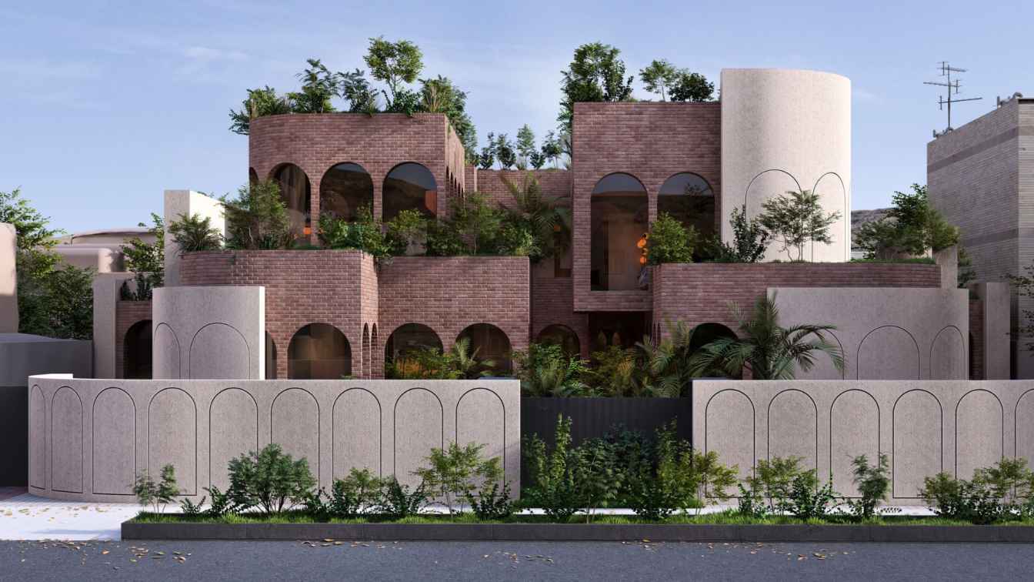Dividing the site into three sections with a central “mobility zone” and utilizing the surrounding zones for services is an intriguing and functional approach. This layout strikes a balance between recreation and accessibility, offering a well-rounded experience for visitors.
Project name
Kelarsky Adventure Park
Architecture firm
Gelan Architects
Location
Kelardasht, Mazandaran, Iran
Tools used
Rhinoceros 3D, Unreal Engine
Principal architect
Mohammad Kaafy, Mahtab Hasani
Design team
Mahdi Mirahmadi
Collaborators
Shero Vartoumian, Ali Agheli
Visualization
Shayan Hoseini
Status
Under Construction
Typology
Public Space › Park
In the heart of the Atacama Desert, Hotel Zanura "Flower of Silence" was born, a sculptural hotel inspired by the desert flower, a natural phenomenon that transforms aridity into ephemeral beauty.
Project name
Hotel Zanura "Flower of Silence"
Architecture firm
Veliz Arquitecto
Location
Atacama Desert, Chile
Tools used
SketchUp, Lumion, Adobe Photoshop
Principal architect
Jorge Luis Veliz Quintana
Design team
Jorge Luis Veliz Quintana
Visualization
Jorge Luis Veliz Quintana
Typology
Hospitality › Hotel
The main structure has an ovoid or spherical shape, evoking a cocoon or suspended nest, suggesting an integration with nature from a biomimetic perspective.
Project name
Nidum Cabina
Architecture firm
Veliz Arquitecto
Location
Colombia and Mexico
Tools used
SketchUp, Lumion, Adobe Photoshop
Principal architect
Jorge Luis Veliz Quintana
Design team
Jorge Luis Veliz Quintana
Visualization
Veliz Arquitecto
Typology
Residential › House
In the ever-evolving architectural landscape of New York City, where steel meets sky and culture meets concrete, a visionary new concept emerges — a futuristic bus stop in the shape of a tree. At first glance, it looks like a living sculpture, rooted in the urban fabric yet reaching toward the future — but it's more than just eye-catching design.
Project name
Urban Canopy
Architecture firm
Elaheh.arch Elhamlotfi_architect
Location
New York City, USA
Tools used
Midjourney AI, Adobe Photoshop
Principal architect
Elaheh Lotfi
Collaborators
Visualization: Elaheh Lotfi -Elham Lotfi
Typology
Urban Furniture Design - Bus stop
Trionest is a conceptual interior design project for a compact duplex residential unit located in Gorgan, Iran. The design is rooted in a modern approach that harmoniously blends three essential and expressive materials: wood, stone, and iron-each representing warmth, permanence, and structural clarity.
Architecture firm
Mohsen Arabali
Tools used
Auotodesk 3ds Max, Rhinoceros 3D, Corona Renderer, Adobe Photoshop
Principal architect
Mohsen Arabali
Design team
Mohsen Arabali
Visualization
Mohsen Arabali
Typology
Residential › Residential Interior, Duplex Unit
Named the ‘House of Neptune’ (after the mythical protector of the water and seas), this house utilises the natural flow of the fresh underground water sloping down from the mountain peaks and into the sea. This concept was envisioned for a freediving champion, a national athlete and a marine researcher.
Project name
The House of Neptune
Architecture firm
Slika Studios
Tools used
Rhinoceros 3D, AutoCAD, Twinmotion, Krea AI, Adobe Illustrator, Adobe Indesign
Principal architect
Milan Bogovac
Design team
Slika Studios
Visualization
Milan Bogovac
Typology
Residential › House
In the heart of the vibrant city of Milan, where art and architecture are constantly evolving, the RossoFrame tower stands as a symbol of modernity and innovation in urban design. This tall and striking structure, with its Cubist design and red façade, stands out against the Milan skyline.
Tools used
Midjourney AI, Adobe Photoshop
Principal architect
Parisa Ghargaz
Design team
Redho_ai Architects
Collaborators
Visualization: Parisa Ghargaz
Built area
5,000 - 8,000 m²
Typology
Mixed-Use Development
In the traditional and historic houses of Isfahan, the connection between the city and the residents is often diminished. Beyond climatic, cultural, and religious factors, there is a rationale behind this architectural design. Considering the shifts in culture, how is the lifestyle of people in Isfahan evolving?
Project name
Najafi’s House
Architecture firm
Kian Design Studio
Tools used
Rhinoceros 3D, AutoCAD, Autodesk 3ds Max, Lumion, Adobe Photoshop
Principal architect
Kian Hashemi Kashi
Design team
Zahra Reas Karami
Typology
Residential › House

