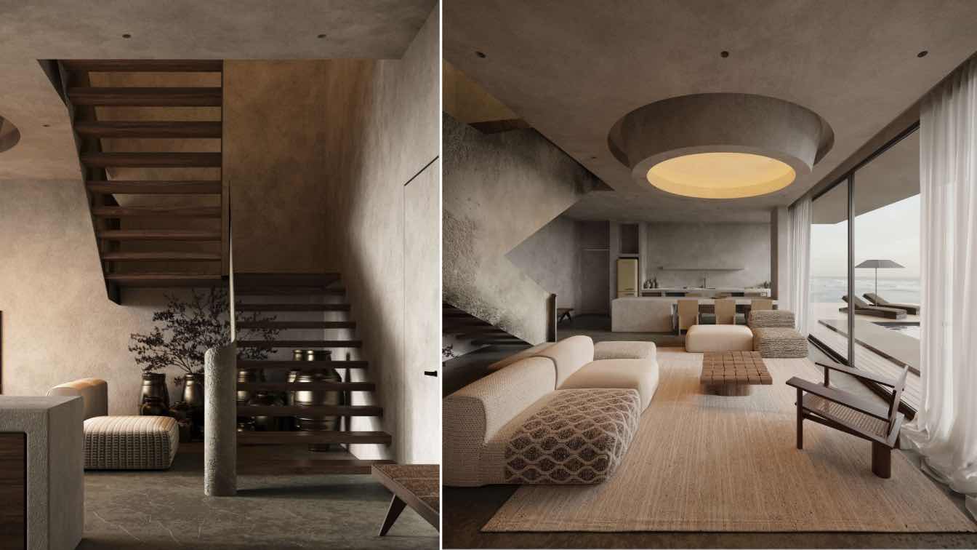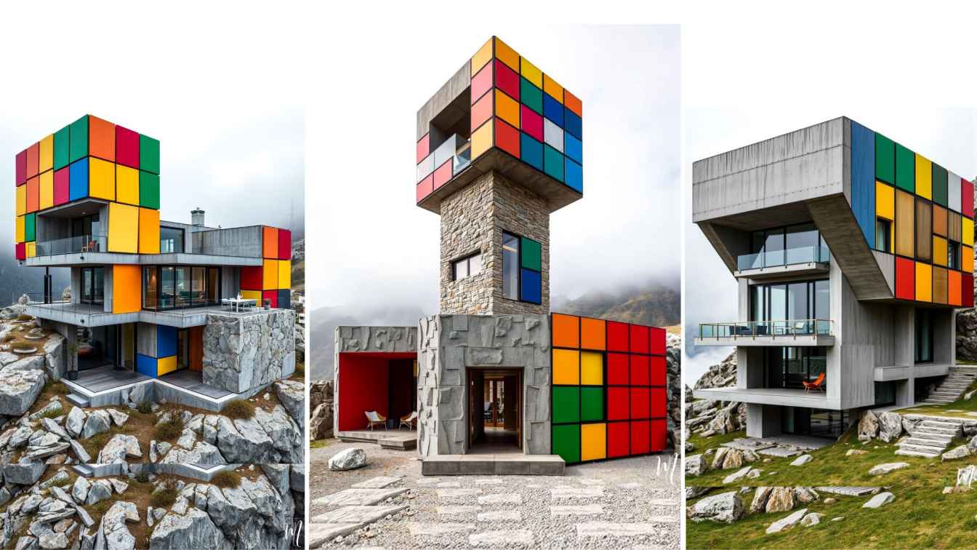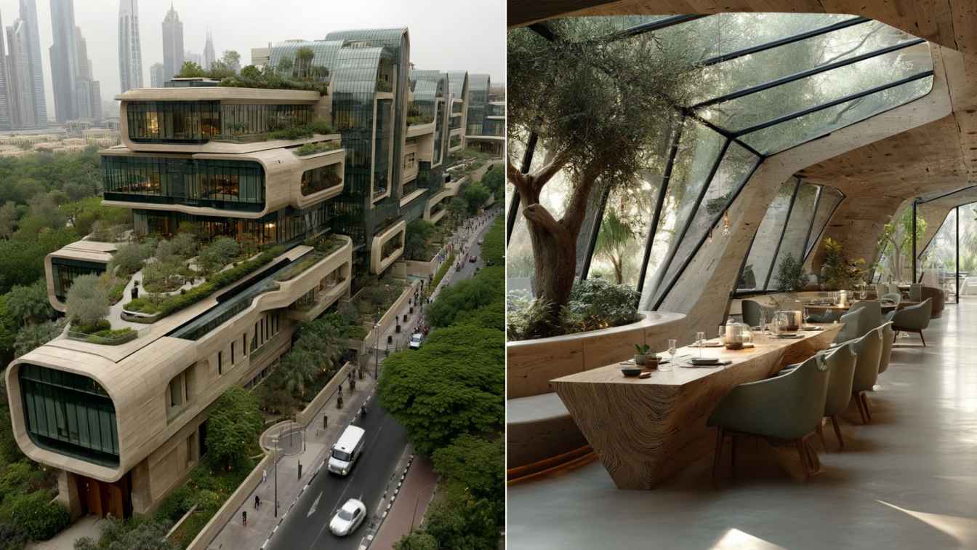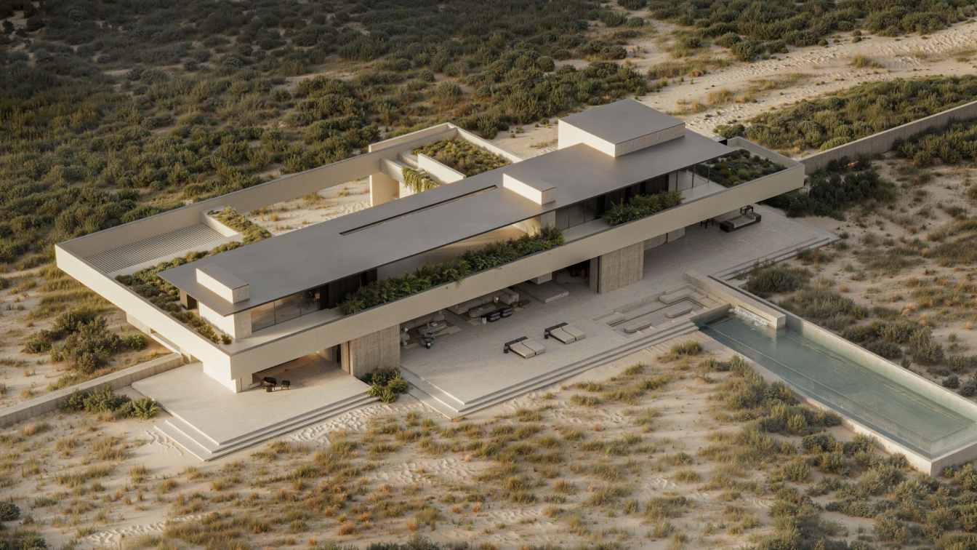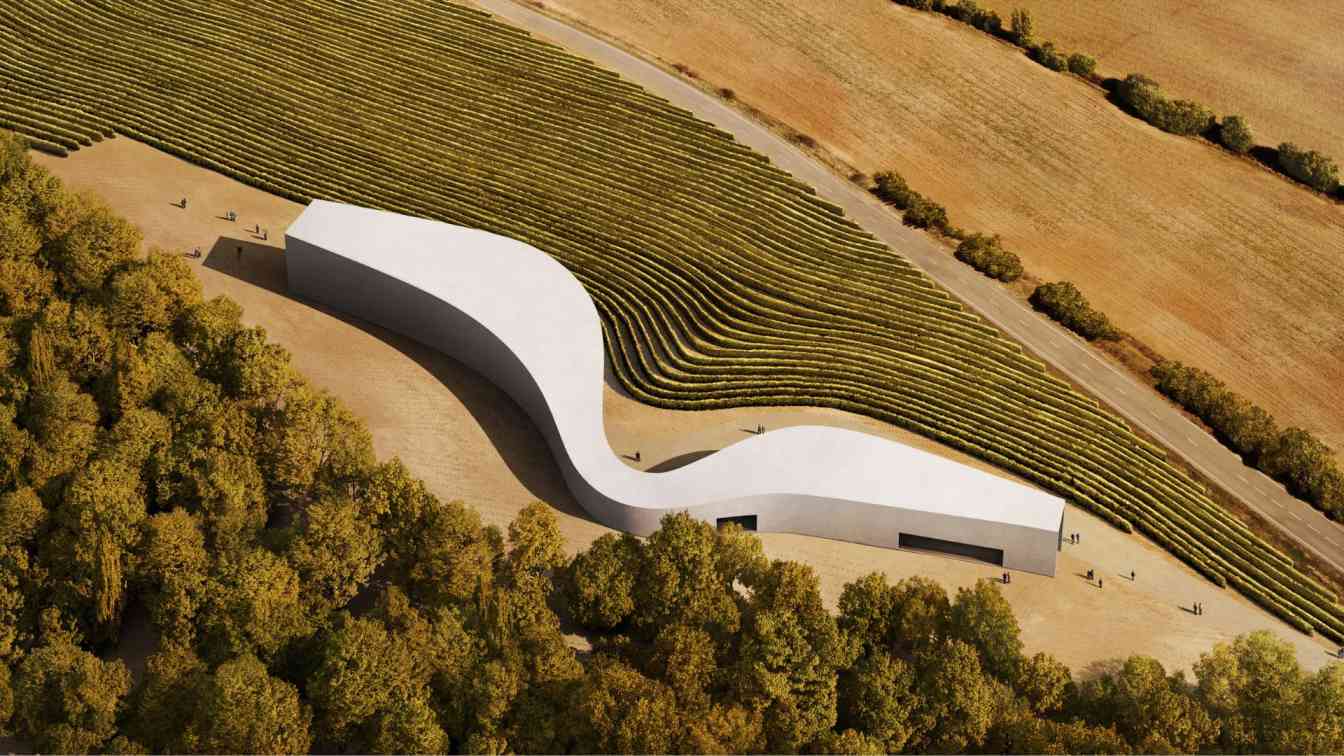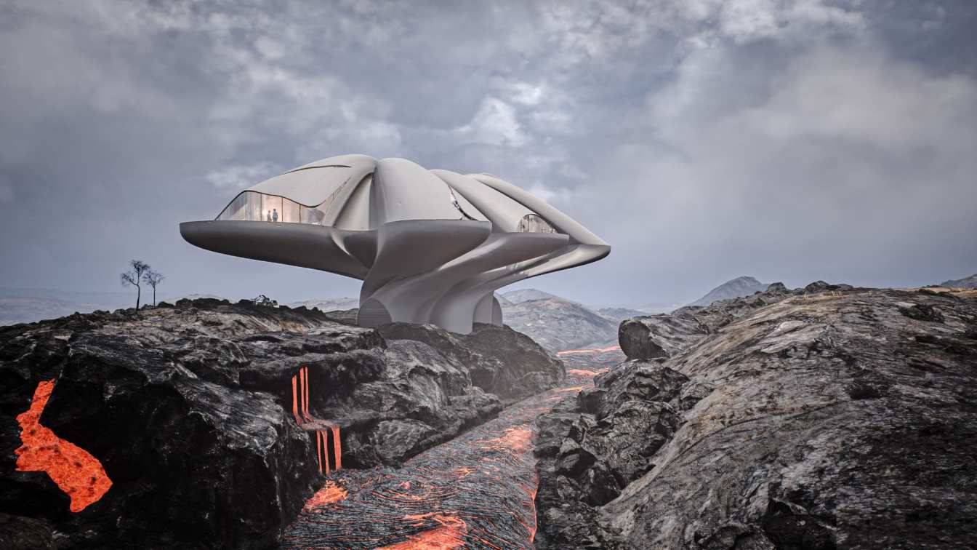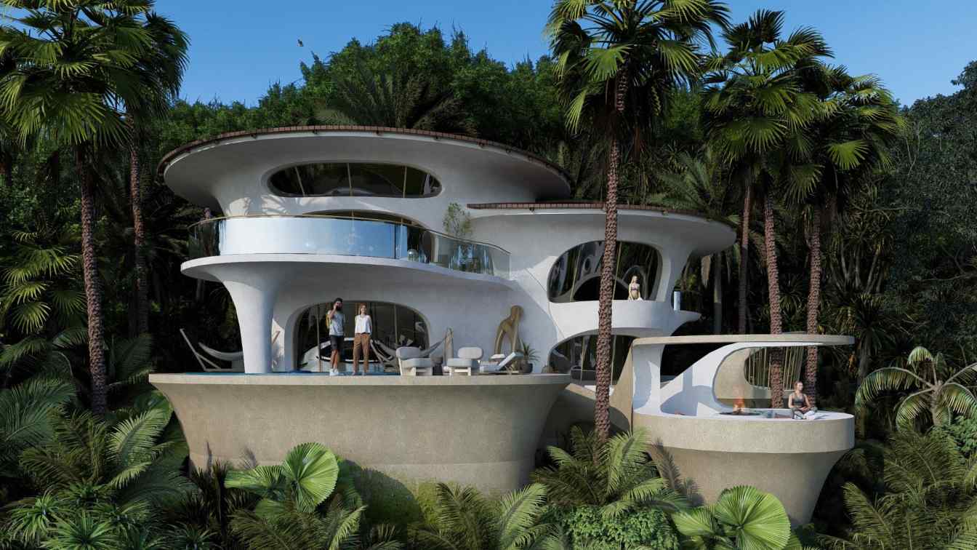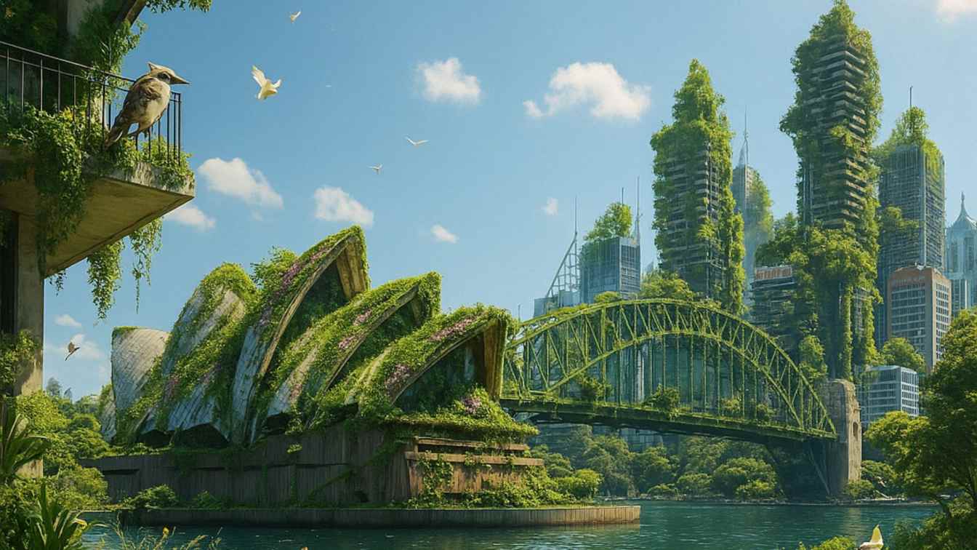"Ionian Breeze" is an exquisite villa design situated on the Mediterranean coast of Palasa. This architectural marvel blends minimalist elements with the serene aesthetic of wabi sabi, creating a harmonious retreat that celebrates simplicity and natural beauty.
Project name
Ionian Breeze
Architecture firm
Byrid Architects
Location
Green Coast, Palase, Albania
Tools used
Autodesk 3ds Max, Corona Renderer, AutoCAD, Adobe Photoshop
Principal architect
Ridi MILO
Visualization
Byrid Architects
Status
Under Construction
Typology
Residential › Holiday Villa
Rubik Villa is not merely a space, but an experience – a bold synthesis of architectural styles that defy convention and inspire harmony. Drawing inspiration from the geometric rigor of the Rubik's Cube, the raw strength of Brutalism, and the luxurious refinement of Art Deco, this villa embodies the beauty of contrasts.
Architecture firm
Norouzdesign Architecture Studio
Location
Switzerland - Zermatt
Tools used
Midjourney AI, Adobe Photoshop
Principal architect
Mohammadreza Norouz
Collaborators
Visualization: Mohammadreza Norouz
Typology
Residential › Villa Complex
In the heart of Dubai - a city constantly reshaping the future - a visionary project emerges: Oasis 9. This is not merely a building, but an architectural statement for the new century, balancing nature, technology, and aesthetic innovation.
Architecture firm
Redho_ai
Tools used
Midjourney AI, Adobe Photoshop
Principal architect
Parisa Ghargaz
Collaborators
Visualization: Parisa Ghargaz
Built area
2,000 - 4,000 m²
Typology
Mixed-Use (Residential + Wellness + Public Space)
Tucked between coastal dunes and indigenous fynbos near Pearly Beach, this private residence by Studio JVW is a quiet retreat shaped by the spirit of its landscape. Bold, grounded forms settle into the earth, framing endless ocean horizons and capturing the changing light.
Project name
Fynbos Residence
Architecture firm
Studio JVW
Location
Pearly Beach, South Africa
Principal architect
Jaun van Wyk
Built area
910 m² (Int), 1,200 m² (Ext)²
Status
Under Construction
Typology
Residential › House
In the quiet interior of Castile, an architectural piece emerges—not one that imposes itself, but one that gently settles. More than a conventional winery, it is conceived as a place for the research and recovery of ancestral grape varieties.
Project name
Bodegas Dominio D’echauz
Architecture firm
Fran Silvestre Arquitectos
Location
Zayas De Báscones, Soria, Spain
Principal architect
Fran Silvestre
Design team
Fran Silvestre, Sevak Asatrián, David Cirocchi
Collaborators
Engineering: ALFATEC; María Masià | Collaborating Architect Pablo Camarasa | Collaborating Architect Ricardo Candela | Collaborating Architect Estefanía Soriano | Collaborating Architect Carlos Lucas | Collaborating Architect Andrea Baldo | Collaborating Architect Ángelo Brollo | Collaborating Architect Javi Herrero | Collaborating Architect Paco Chinesta | Collaborating Architect Gino Brollo | Collaborating Architect Facundo Castro | Collaborating Architect Anna Alfanjarín | Collaborating Architect Laura Bueno | Collaborating Architect Toni Cremades | Collaborating Interior Designer Susana León | Collaborating Architect David Cirocchi | Collaborating Architect Neus Roso | Collaborating Architect Nuria Doménech | Collaborating Architect Andrea Raga | Collaborating Architect Olga Martín Collaborating Architect Víctor González | Collaborating Architect Pepe Llop | Collaborating Architect Alberto Bianchi | Collaborating Architect Pablo Simò | Collaborating Architect Andrea Blasco | Collaborating Interior Designer Laura Palacio | Collaborating Architect Carlos Perez | Collaborating Architect Jovita Cortijo | Collaborating Architect Claudia Escorcia | Collaborating Architect Diana Murcia | Collaborating Architect Carlos Ferrer | Collaborating Architect Diana Vela | Collaborating Architect Ana de Pablo | Director of the Finance and Administration Department Sara Atienza | Director of the Marketing and PR Department Valeria Fernandini | Finance Department Sandra Mazcuñán | Administration Department José María Ibañez | Business developer CCG and Mexico Andrea Álvarez | Marketing and PR Department Néstor Bolinches | Business Developer Graciela Guillén | Marketing and PR Department Olga Fernández | Collaborating Interior Designer
Visualization
Estudio Agraph
Client
Vitis Navarra, Bodegas Dominio D‘Echauz
In the volcanic heart of Kalapana, Hawaii, a futuristic structure gently rests upon the rock, like an organic creature finding refuge. It doesn’t conquer the landscape, it contemplates it. Inspired by parasitic architecture, Volcano Shell adapts to its surroundings like a natural extension of the hardened lava.
Project name
Volcano Shell
Architecture firm
ORCA Design
Location
Kalapana, Hawaii
Tools used
Rhinoceros 3D, Revit, Unreal Engine, Adobe Premiere Pro, Adobe Photoshop
Principal architect
Marcelo Ortega, Chris an Ortega, Jose Ortega
Design team
Chris an Ortega, Marcelo Ortega, José Ortega, Paula Zapata, Alexandra Gavilanez, Daniela Carvajal, Eliza Heredia, Camila Salinas
Collaborators
Francisco Perez, Wuilder Salcedo
Visualization
ORCA Design
Typology
Residential › Housing
Villa Ayoka is an architectural masterpiece nestled in the heart of Bali's jungle, where lush nature merges with organic, sculptural design. Inspired by the fluid forms of tropical flora and the spiritual connection to the earth, this villa redefines luxury by effortlessly integrating with its surroundings.
Architecture firm
Veliz Arquitecto
Tools used
SketchUp, Lumion, Adobe Photoshop
Principal architect
Jorge Luis Veliz Quintana
Design team
Jorge Luis Veliz Quintana, Luis Yariel
Collaborators
Luis Yariel
Visualization
Veliz Arquitecto
Typology
Residential › Villa
Rewilding Cities is a photorealistic AI visual series by architect Klaudio Muca, imagining a future in which the built environment is slowly, gracefully reclaimed by nature. Global landmarks — from Tokyo to Paris, Cairo to Rio —
Project name
Rewilding Cities
Architecture firm
Klaudio Muca
Location
Tokyo, Cairo, Paris, India, Sydney, London, Dubai, New York, Río de Janeiro, Roma, San Francisco, Singapore
Tools used
Midjourney AI, Adobe Photoshop
Principal architect
Klaudio Muca

