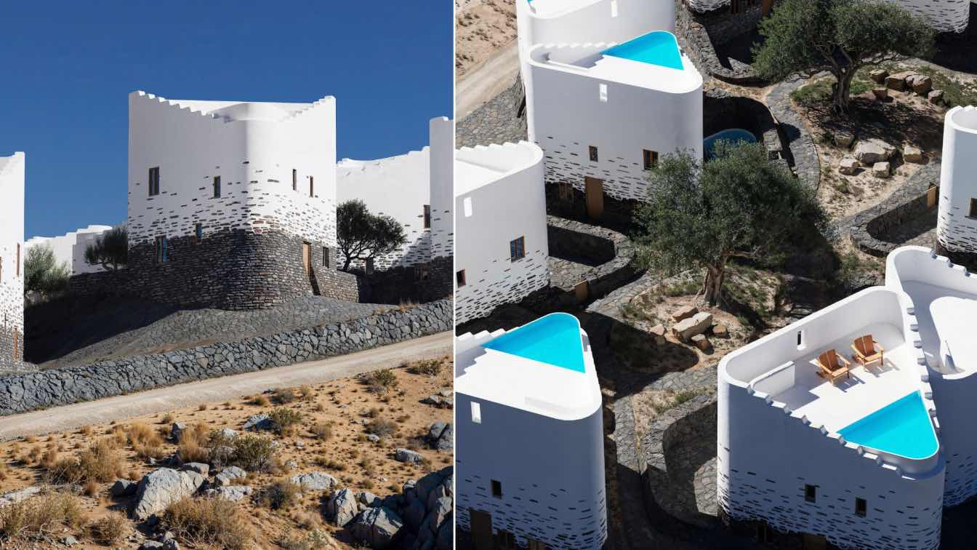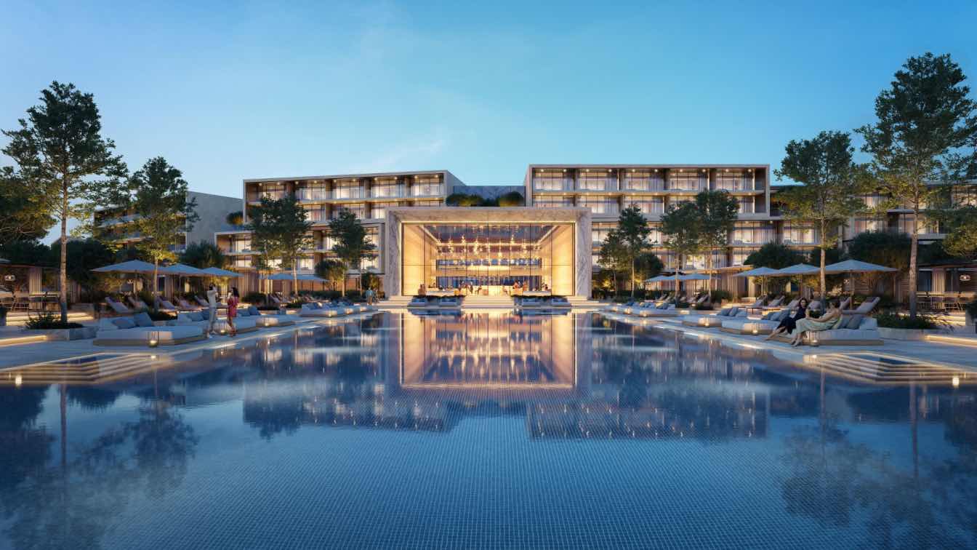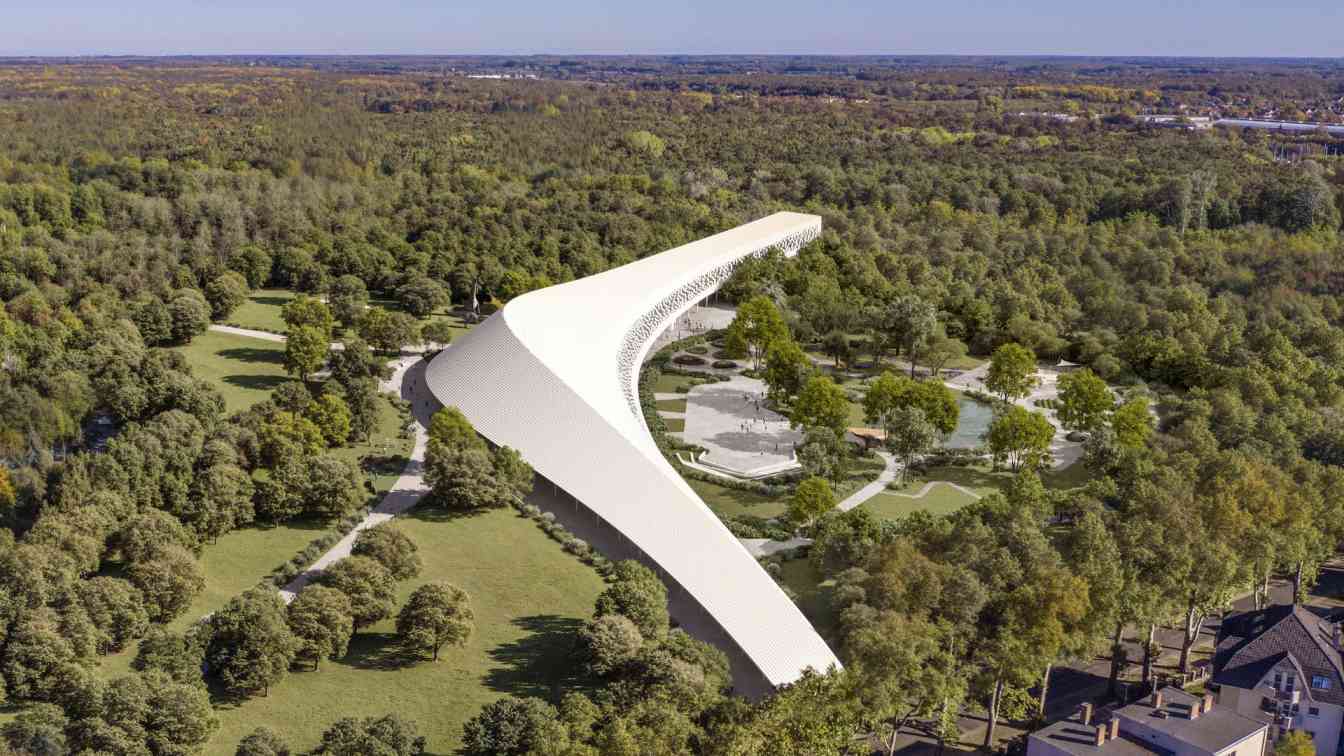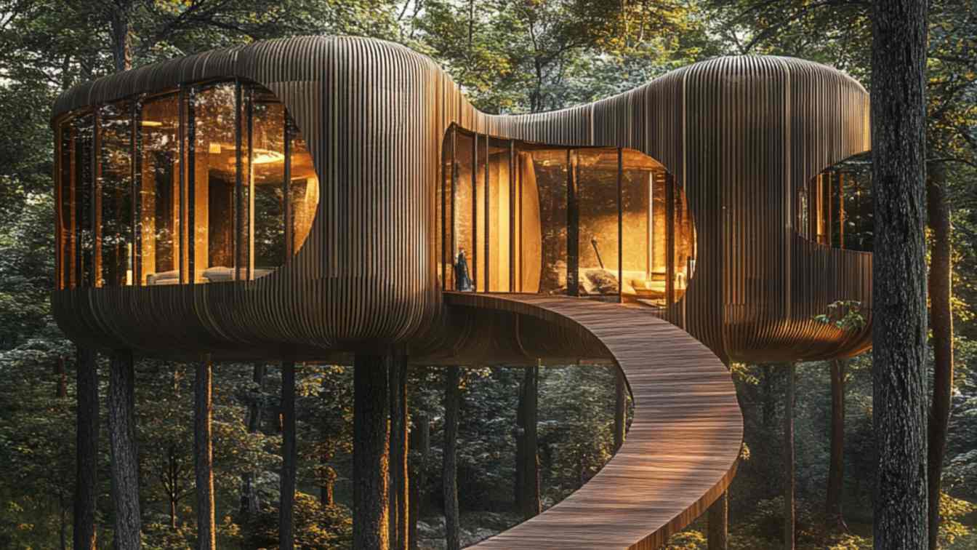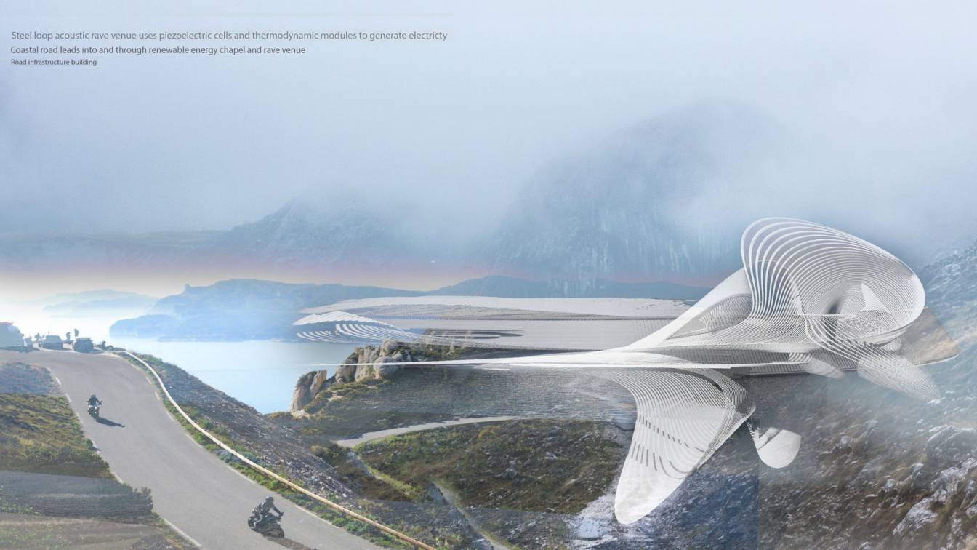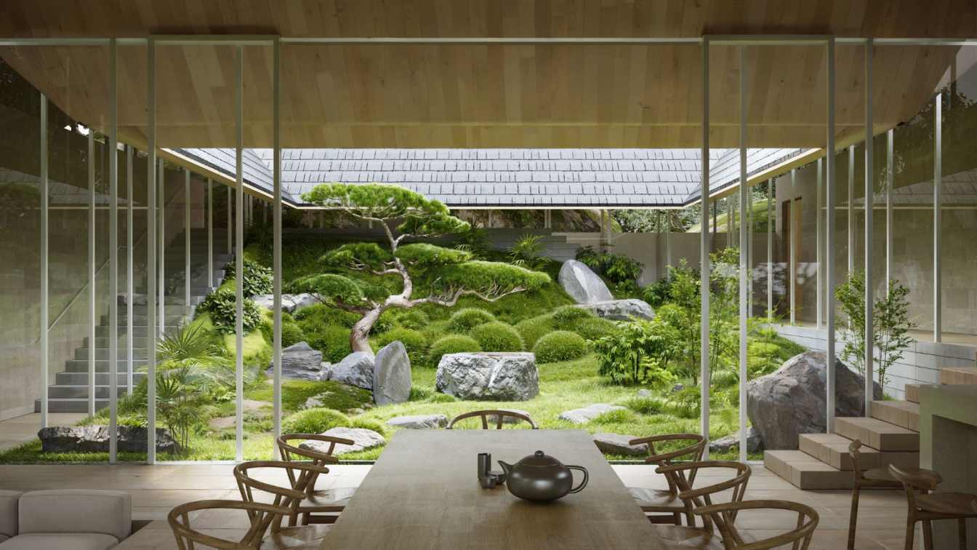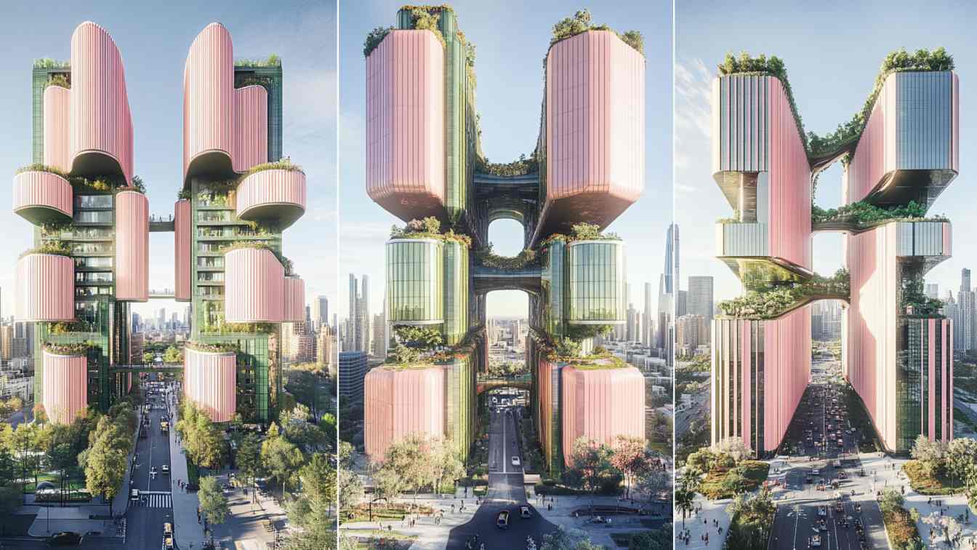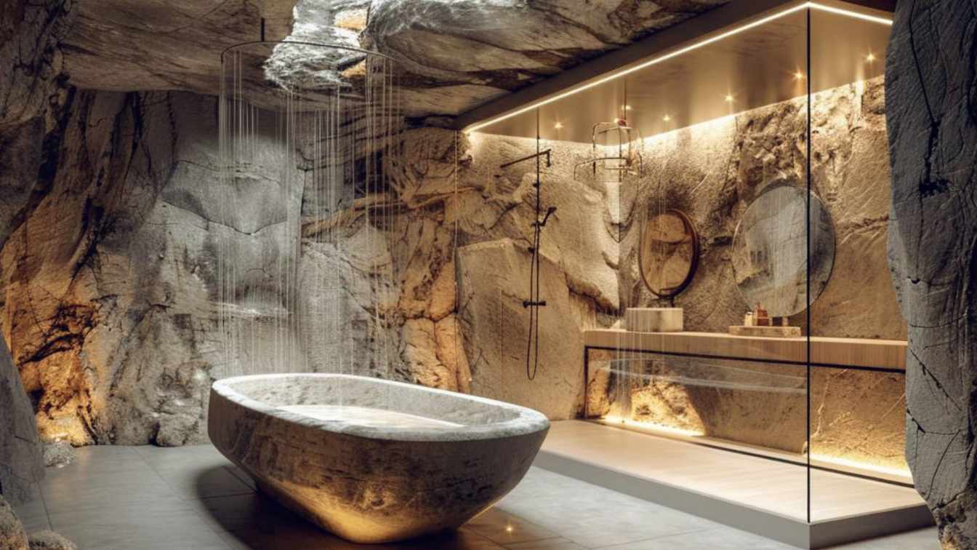The proposal envisions the development of a 29-villa complex in Bourboulos area of Santorini, Greece. Santorini is a volcanic island located in the southern Aegean Sea. Characteristics of the island are the steep terrain, the rocky landscape and the harsh vegetation.
Project name
Bourboulos 29
Architecture firm
Viiibe Architects
Location
Santorini, Greece
Tools used
Rhinoceros 3D, AutoCAD, Adobe Photoshop, Adobe Illustartor
Principal architect
Dionysios Kakoulis, Marcos Panayides, Grigoris Ktistis
Design team
Dionysios Kakoulis, Marcos Panayides, Grigoris Ktistis
Visualization
Rytm Studio
Eagles Hill Saadiyat - A new hospitality and serviced residence development along the shores of Saadiyat Island is bringing a refined, measured approach to contemporary coastal architecture in the Gulf.
Project name
Eagles Hill Saadiyat
Architecture firm
Eco-ID Architects
Location
Saadiyat Island, Abu Dhabi, UAE
Tools used
Autodesk 3ds Max, Corona Render, Adobe Photoshop
Principal architect
Eco-ID Architects
Collaborators
Eco-ID Architects, CUUB studio
Status
Under Construction
Typology
Hospitality Architecture
The architectural design competition for the new exhibition building of the Hungarian Natural History Museum in Debrecen aims to relocate the currently Budapest-based museum to a new, innovative, and environmentally conscious museum building.
Project name
New exhibition building of the Hungarian Natural History Museum in Debrecen
Location
Debrecen, Great Forest, Hungary
Tools used
ArchiCAD, Rhinoceros 3D, Grasshopper
Principal architect
Zoltán Tima, András Borbély
Design team
Zoltán Tima, András Borbély, Veronika Borzsák, Máté Szabó, Balázs Tóth, Barót Bálint Bárány, Zsófia Szulágyi
Collaborators
• Landscape: Sándor Mohácsi, Lenke Karácsonyi • Structural engineer: József Almási, Bálint Nemes • Environmental & MEP engineering: Csaba Makáry • Materials: wood, glass, steel, ceramic tile • Budget: 54 891 903 555 HUF
Visualization
Barna Bózsó
Typology
Cultural Architecture > Museum
Treehouses are a unique example of architecture that seamlessly blends with nature and its surroundings. These homes are typically designed so that the trees and the natural environment play a central role in the design, and the structure of the house itself naturally becomes a part of the landscape.
Project name
Moonlit Refuge
Architecture firm
Mahla Abbasnezhad
Location
Mazandaran, Iran
Tools used
Midjourney AI, Adobe Photoshop
Principal architect
Mahla Abbasnezhad
Design team
Mahla Abbasnezhad
Typology
Residential › Eco-friendly Elevated Villa
Montenegro has a long and old history with religion and politics. Many Orthodox Christians retreated to the mountains in the 1600s to escape the Ottoman Empire, and this happened again during the great wars.
Project name
Thermodynamic wind turbine chapel and club
Architecture firm
Margot Krasojević
Location
Kotor, Montenegro
Principal architect
Margot Krasojević
Collaborators
Out to tender
Typology
Religious Architecture › Chapel
Inspired by the delicate art of a Japanese gift box like Kiribako or Oribako, where each layer is thoughtfully designed to build anticipation and surprise, this retreat house gradually reveals itself, much like the careful unwrapping of nature’s gift. Situated within the tranquil, dense forest of Kitakaruizawa.
Architecture firm
Temporary Office
Location
Kitakaruizawa, Japan
Tools used
Rhinoceros 3D, V-ray, Adobe Photoshop, Adobe Illustrator
Principal architect
Vincent Yee Foo Lai; Douglas Min Yi Lee
Design team
Vincent Yee Foo Lai , Douglas Min Yi Lee, Xuecheng Kang, River Zehua He (Visualizer)
Collaborators
Xuechen Kang
Visualization
River Zehua He
Typology
Residential › House
Amid the bustling skyscrapers of New York, the Eternal Spring Towers stand as a new symbol of sustainable and beautiful future architecture. These two vertical pink structures, located in the heart of the city, with their green terraces and hanging gardens, present a new meaning of urban life.
Project name
Eternal Spring Towers
Tools used
Midjourney AI, Adobe Photoshop
Principal architect
Parisa Ghargaz
Design team
Redho_ai Architects
Collaborators
Parisa Ghargaz
Built area
5,000 - 8,000 m²
Typology
Commercial › Mixed-Use Residential & Commercial
Perched on the edge of a breathtaking cliff, this one-of-a-kind hotel seamlessly blends into the rugged rock formations, creating a harmony between nature and design. With expansive glass facades mirroring the surrounding landscape.
Project name
Elysium Cliffs
Architecture firm
Archi_mediya
Location
Chabahar Brice Port
Tools used
Midjourney AI, Adobe Photoshop
Principal architect
Mediya Parsafard
Typology
Hospitality › Hotel

