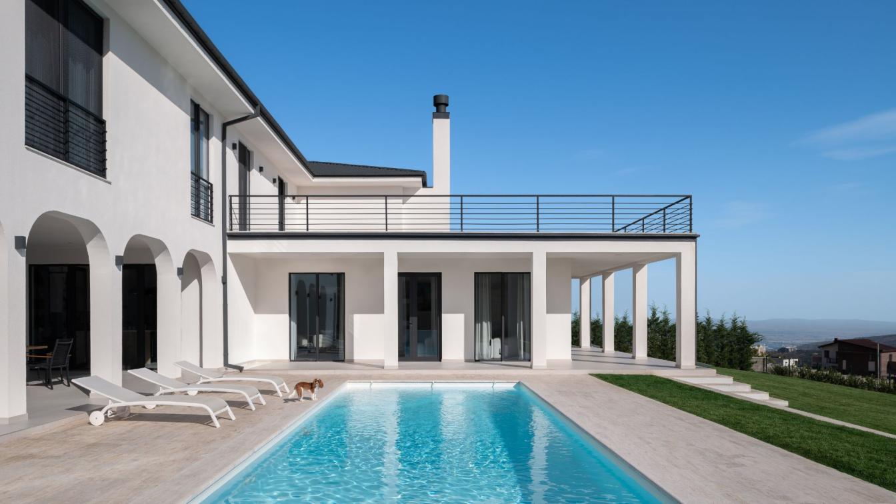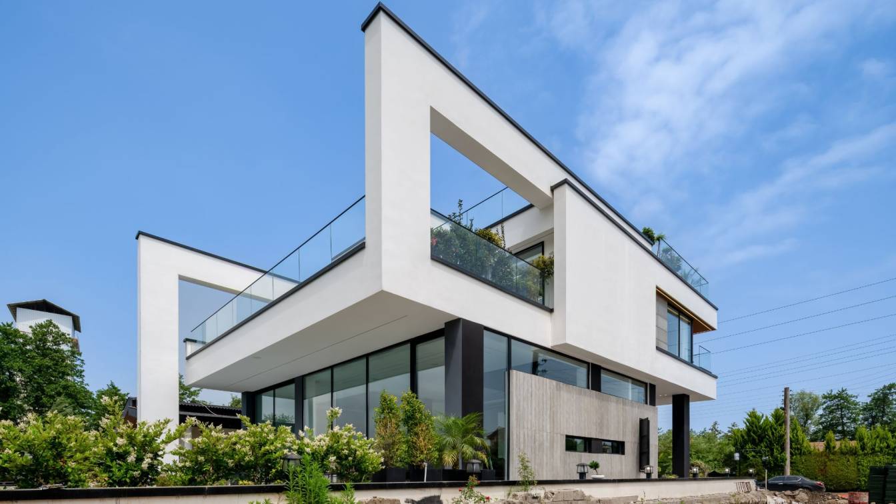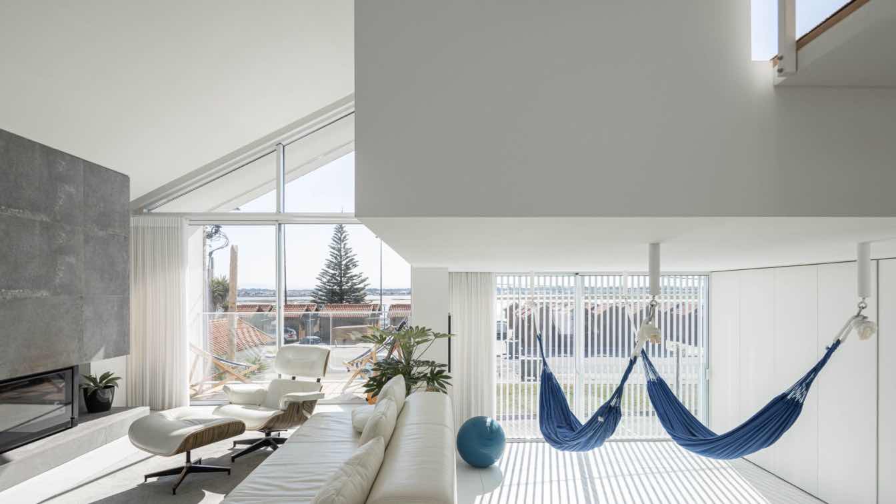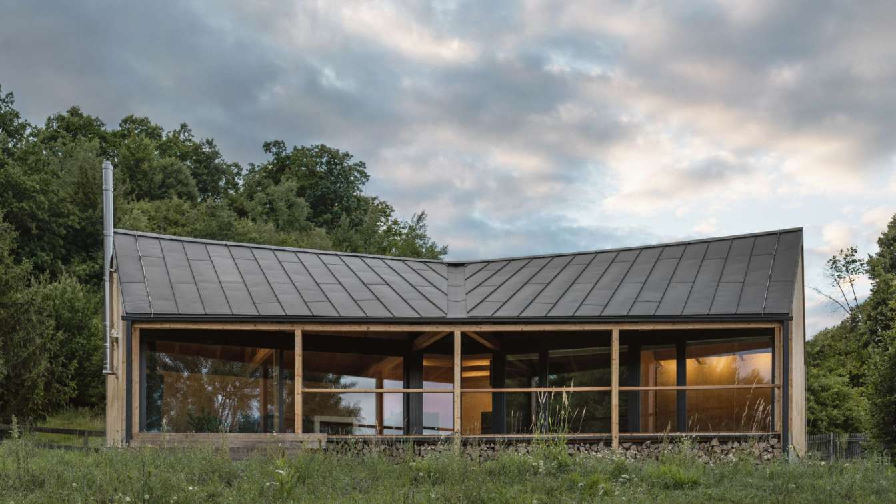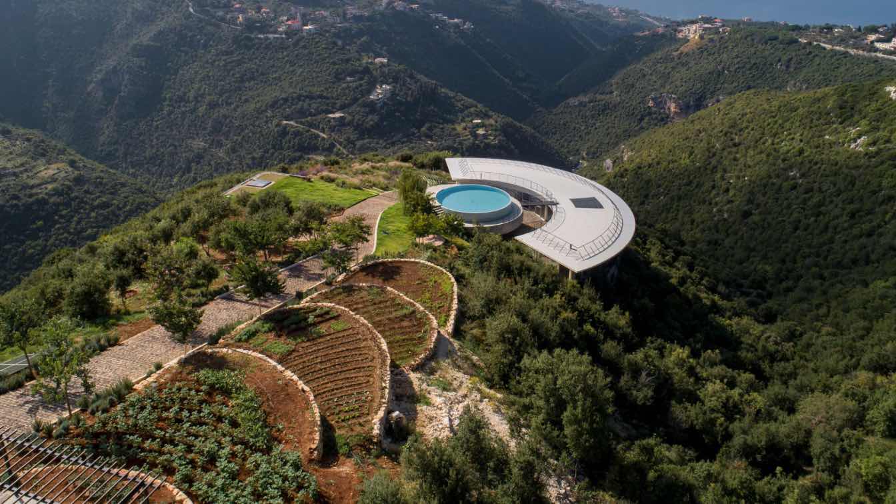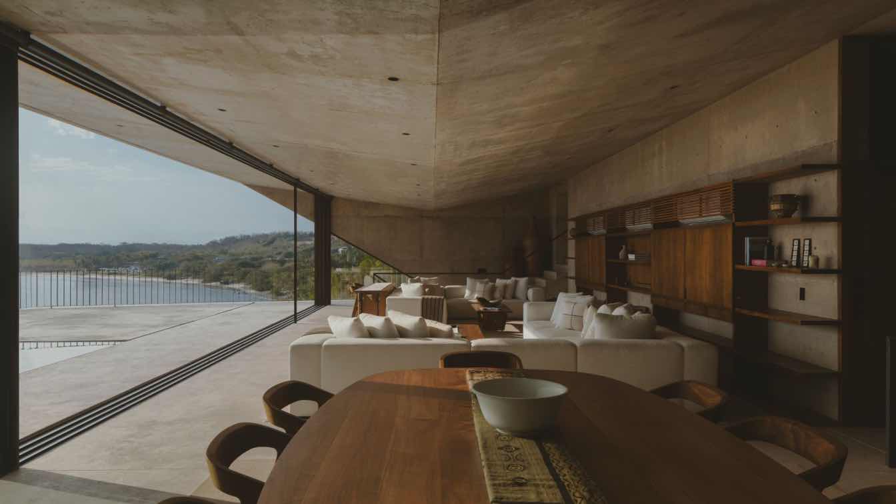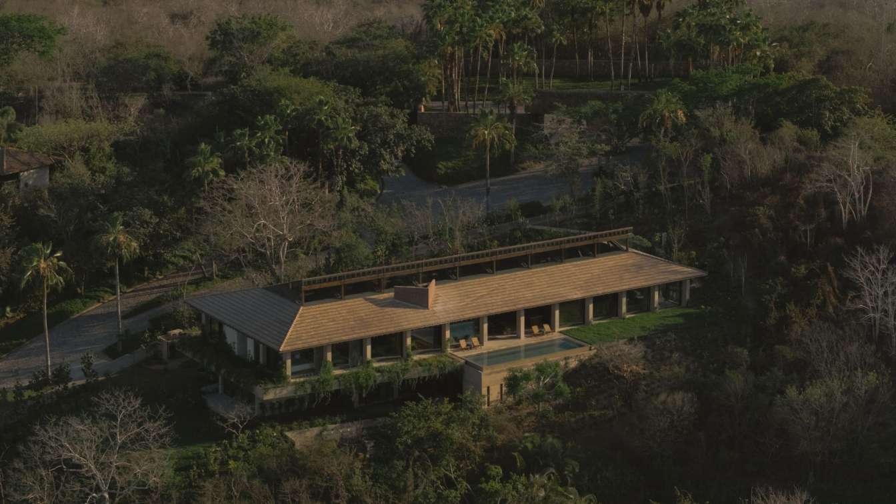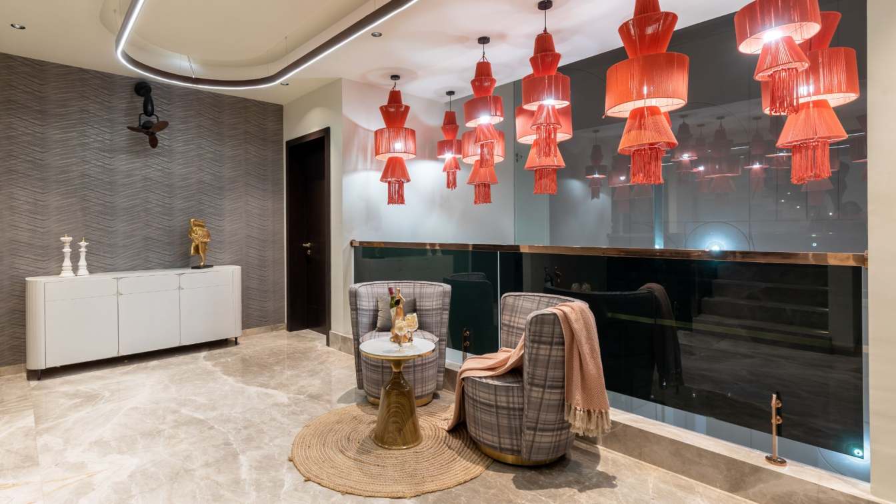The interiors of this 600 m² villa were designed by Sabina Valieva for a family with three children.“The owners of this home are my long-term clients, with whom I am collaborating for the fourth time,” shares the designer. “Each of the spouses has their own business, and they value the time spent together, love traveling, and hosting guests.”
Project name
Modern villa in the mountains of Transcaucasia
Architecture firm
Sabina Valieva Interiors
Location
Transcaucasia, South Caucasus
Photography
Yaroslav Lukyanchenko
Design team
Style by Ekaterina Naumova
Interior design
Sabina Valieva
Typology
Residential › Villa
The text will be published as received. Please double-check credits and spelling! This villa is located in a town with a history of over 40 years, where most of the buildings were traditionally single-story. The previous building on this site was also single-story and was valued by its owner for its close connection between the interior spaces and...
Architecture firm
Space Experience Architecture Studio
Location
Mianki Village, Daryanavardan Town, Mazandaran, Iran
Principal architect
Majid Roudgarpour, Atefeh Amini
Interior design
Atefeh Amini
Structural engineer
Ali Seyyedi
Environmental & MEP
Electrical Engineer: Souroush Faghinasiri; Mechanical Engineer: Moein Biglarian
Landscape
Majid Roudgarpour
Lighting
Roholla Hoseinzadeh
Construction
Miankile Group
Material
Wood, Concrete, Glass
Typology
Residential › House
The “Salt Color House” is in front of the so-called Mira channel in Costa Nova do Prado. This place, due to the salinity of its waters and surrounding vegetation, the colors and odors that emanate, takes me back to my past, my parent’s house, where I grew up and lived for many years, under this atmosphere of marine nature.
Project name
Casa Cor de Sal
Architecture firm
Rómulo Neto Arquitetos LDA
Location
Costa Nova do Prado, Aveiro, Portugal
Photography
Ivo Tavares Studio
Principal architect
Rómulo De Almeida Neto
Collaborators
Luís Barbeiro, Liliana Dias
Interior design
Rómulo Neto Arquitectos LDA
Structural engineer
José Lopes; Eng. João Pedro Festas; Lígia Santos; Norberto Presa
Construction
José Manuel de Jesus Capela
Typology
Residential › House
The contemporary weekend house is designed to harmonize with the idyllic landscape of the Bohemian Paradise Protected Landscape Area. The design respects the historically rich environment and natural beauty of the region, while providing a tranquil retreat connected to the surrounding countryside.
Project name
Weekend House in Bohemian Paradise
Architecture firm
NEW HOW architects
Location
Hrubá Skála, Liberec Region, Czech Republic
Principal architect
David Zámečník
Built area
Built-up area 125 m²; Usable floor area 114 m²
Construction
General construction contractor. Piles contractor: Geoindustrie
Material
Wood, Metal, Glass
Typology
Residential › House
Situated on a spectacular hilltop in the Batroun region, the site overlooks a lush green valley with vistas towards the sea. Programmatically, the project consists of two houses within one envelope: one for the client and another for his parents.
Project name
SKYHAVEN Residence
Architecture firm
BLANKPAGE Architects
Photography
Wissam Chaaya
Principal architect
Walid Ghantous, Patrick Mezher
Design team
Walid Ghantous, Patrick Mezher, Omar Alameddine
Interior design
BLANKPAGE Architects
Structural engineer
Elie Turk
Environmental & MEP
Mechanical engineer Elias Abu-Khaled; Electrical engineer Charbel Khalife
Lighting
BLANKPAGE Architects
Supervision
BLANKPAGE Architects
Visualization
BLANKPAGE Architects
Construction
MAK Builders
Material
Concrete, Wood, Glass, Steel
Typology
Residential › House
Iyari is a 564 m² single-family housing project located in Punta Mita, Nayarit (Mexico), designed by the Módica Ledezma office in collaboration with JJRR to respond to a peculiar topography and address the different senses that make up its experience.
Architecture firm
Modica Ledezma
Location
Punta Mita, Nayarit, Mexico
Principal architect
Hector Modica, Carlos Ledezma, Jose Juan Rivera Rio (JJRR / Arquitectura)
Collaborators
Paola Andonegui Cuellar, Fernanda Soriano, David Benavides, Emmanuel Ortiz, Cristian Romero. Suppliers: CEMEX, Venster, Brio, Helvex, Itz Furniture
Construction
Adc Agrupacion
Typology
Residential › House
House Kupuri 27 is located in Litibu Bay. The design is based on a fusion between rustic materials, managing to create a space that respects and highlights the simplicity and beauty that stands out in the small details.
Architecture firm
Módica Ledezma, Central de Arquitectura
Location
Litibú Bay, Nayarit, Mexico
Principal architect
José Sanchez, Hector Modica, Carlos Ledezma
Design team
Módica Ledezma / Central de Arquitectura
Collaborators
Paola Andonegui Cuéllar, Fernanda Soriano, Oscar Torres Alfonso, Emmanuel Ortiz, Cristian Romero, Alfredo Romero
Interior design
Habitación 116
Structural engineer
Grupo SAI
Environmental & MEP
Hidrosanitary Installation: CODIMARQ; Electrical Installation: GEA; HVAC Installation: Grupo SYVSA
Construction
ADC Agrupación
Typology
Residential › House
In the bustling city of Indore, we have crafted a marvel of contemporary sophistication and practicality. With a neutral color palette and statement pieces every corner of this villa exudes modern opulence.
Project name
VINAYAK House
Architecture firm
Imagine Design Studio
Location
Indore, Madhya Pradesh, India
Photography
Aashendra Gour Photography
Principal architect
Ankit Mittal
Design team
Abhijeet Jain, Tanisha Neema
Interior design
Jaishree Bihani
Typology
Residential › House

