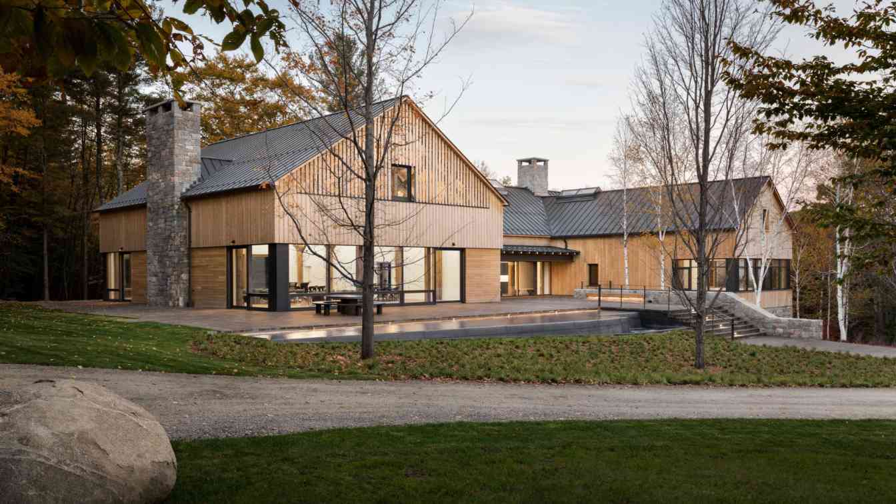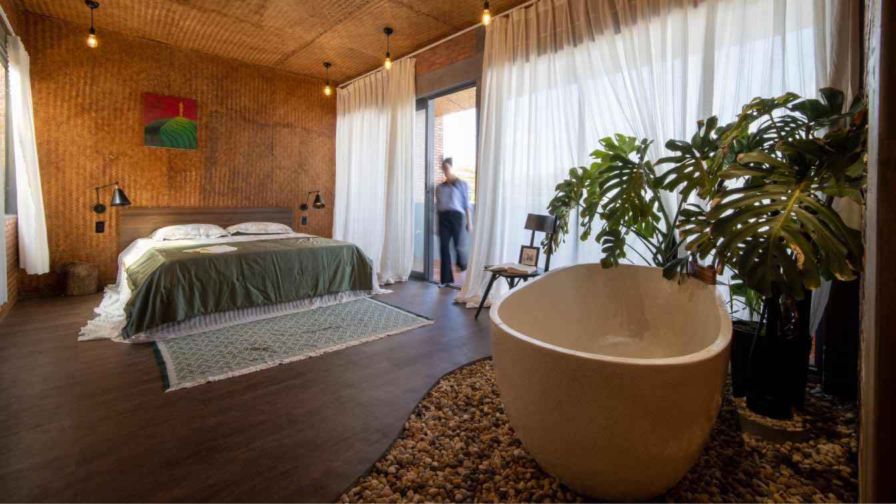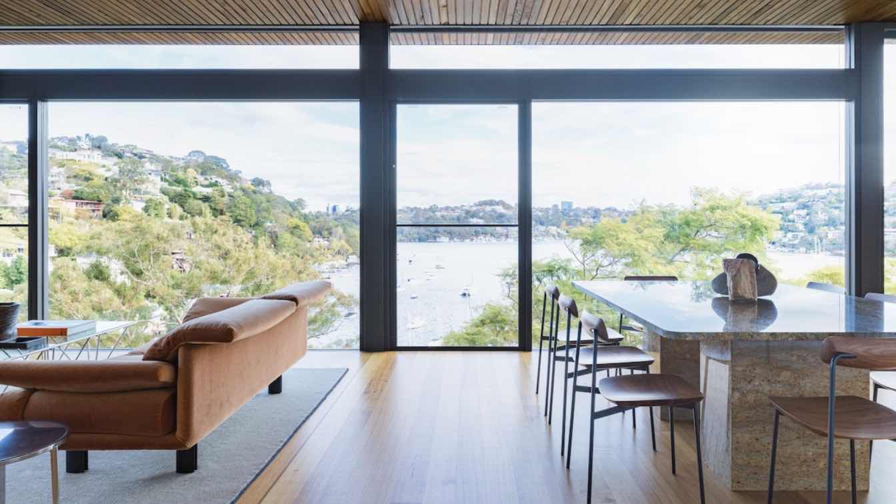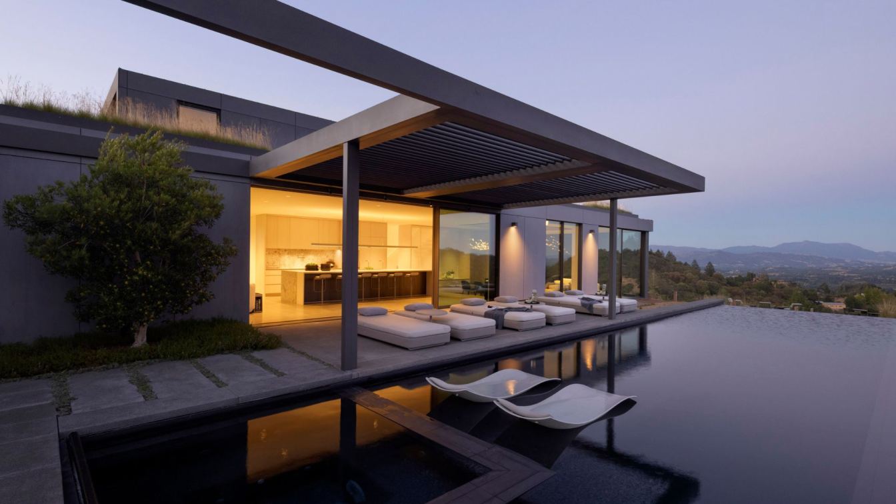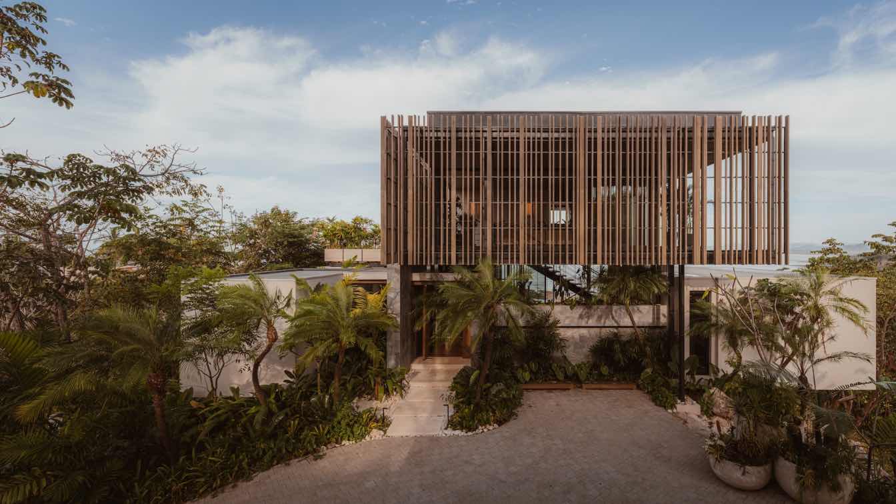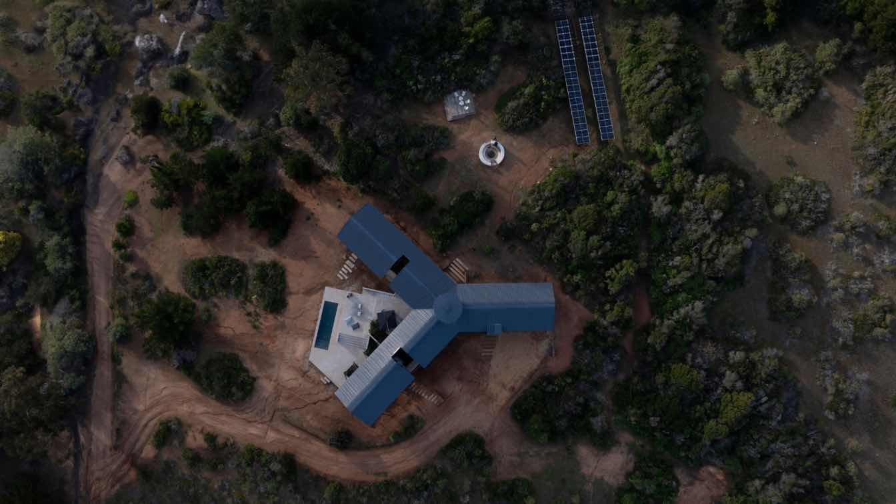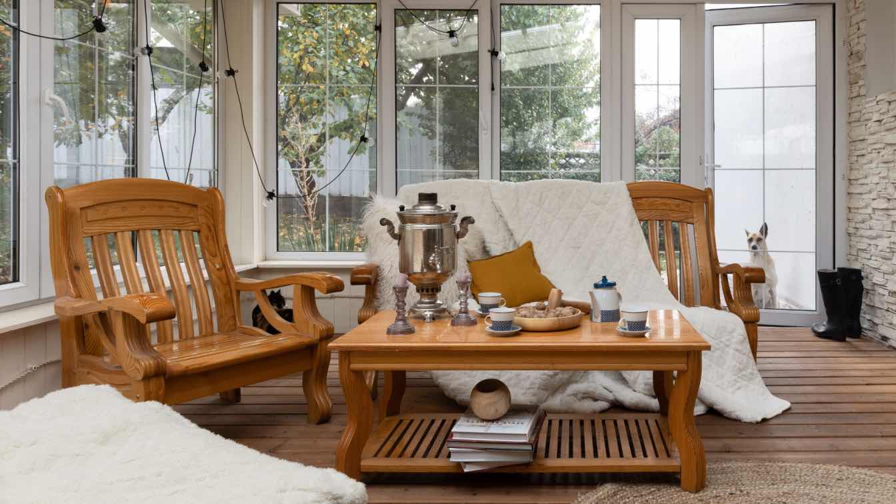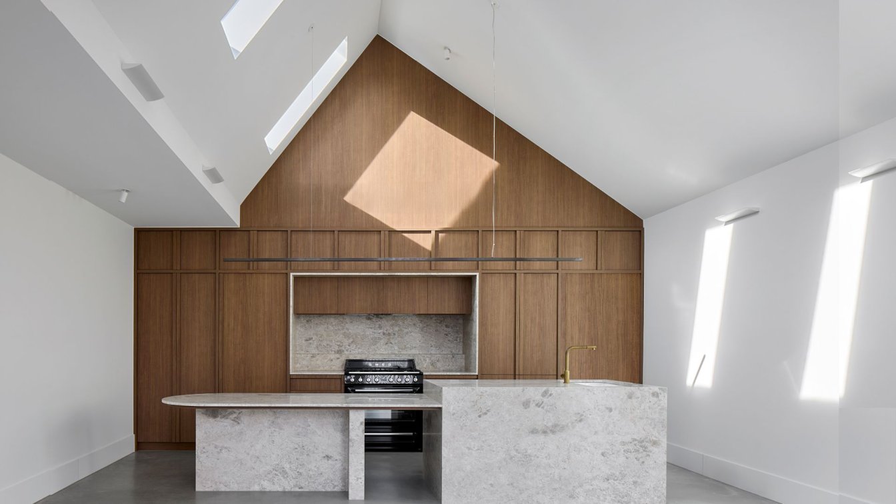Alnoba “Everything Passive House” is a multi-functional gathering facility in rural New Hampshire built to Passive House Standards. The client—Alnoba, a family foundation focused on supporting strong activist leaders to promote social and climate justice—commissioned the complex to support leadership training programs.
Project name
Alnoba “Everything Passive House”
Location
Kensington, New Hampshire, USA
Photography
Trent Bell Photography
Design team
Matthew O’Malia, Executive Partner. Riley Pratt, Design Partner. Timothy Lock, Management Partner
Interior design
Stedila Design
Structural engineer
Becker Structural Engineers
Environmental & MEP
Petersen Engineering
Lighting
Peter Knuppel Lighting Design
Construction
Callahan Construction
Material
Concrete, Wood, Glass, Stone, Steel, granite-faced foundations and articulated with bands of white cedar siding in varied patterns. Dark-framed glazing wraps the building’s corners
Typology
Residential › House
Noah’s Nest, located in Tiền Giang, Vietnam, is a unique architectural project that combines traditional and modern elements. Designed by Archiro Vietnam for Lâm Thanh Nhã (LTN)
Architecture firm
Archiro Vietnam
Location
Vinh Binh, Tien Giang, Vietnam
Material
oncrete, Baked Brick, Wood, Bamboo, Rattan, Rice husking boards (materials previously used to store rice)
Typology
Residential › House
contemporary design. Dubbed "Corbel House," by designers Nick Bell Architects, this innovative family home maximises spatial efficiency while harmonising with its natural surroundings.
Project name
Corbel House
Architecture firm
Nick Bell Architects
Location
Seaforth, NSW, Australia
Photography
Justin Alexander
Principal architect
Nick Bell
Design team
Nick Bell, Caleb Burke
Interior design
Nick Bell Architects
Built area
75 m² with total living space of 245 m²
Structural engineer
Partridge
Material
Concrete, steel, sandstone
Typology
Residential › House
After losing their mountain home to a fire in 2017, our clients were eager to start fresh and improve upon the shortcomings of the original structure. Draped at the top of a ridge in Healdsburg, with views stretching across the valley as far as Mount Saint Helena.
Architecture firm
Feldman Architecture
Location
Healdsburg, California, USA
Design team
Steven Stept, AIA, Project Principal. Matt Lindsay, LEED AP BD+C, Project Architect
Interior design
Interior Furnishings & Styling: Gaile Guevara Studio
Structural engineer
GFDS Engineering
Environmental & MEP
Geotechnical Consultant: RGH Consultants
Lighting
Anna Kondolf Lighting Design
Construction
Cello & Maudru Construction
Material
Concrete, Wood, Glass, Steel
Typology
Residential › House
Studio Saxe: Set on a hilltop above the Pacific in Santa Teresa, two wooden pavilions rise gently above the jungle canopy, framing panoramic ocean views.
Architecture firm
Studio Saxe
Location
Santa Teresa, Costa Rica
Photography
Alvaro Fonseca - Depth Lens. Video: Production Alvaro Fonseca - Depth Lens | Film/Edit Hansel Alfaro, HANZFARO | Music by Andres Soto Marin
Principal architect
Benjamin G Saxe
Interior design
Studio Saxe
Structural engineer
Guidi
Landscape
Vida Design Studio + Grey’s Garden
Construction
Construcoast
Typology
Residential › House
Estudio Sie7e + Benjamín Goñi Arquitectos: The site of the house is on a hill in Tunquén, a coastal town just over an hour from Santiago. The client's brief was to design a beach house that could eventually become a permanent residence, but not a conventional house.
Architecture firm
Estudio Sie7e, Benjamín Goñi Arquitectos
Principal architect
María Victoria Rodrigo, Benjamín Goñi Huneeus
Design team
Estudio Sie7e (María Victoria Rodrigo, Fabricio Ferrero), Benjamín Goñi Arquitectos (Benjamín Goñi Huneeus)
Collaborators
Joaquín Hernandez
Civil engineer
Osvaldo Cardemil
Structural engineer
Felipe Cardemil
Environmental & MEP
Manuel Gutierrez, Patricio Vega, Ana María Carrasco
Landscape
MM Paisajismo Y construcción de jardines. Paula Mecklenburg
Supervision
Estudio Sie7e + Benjamín Goñi Arquitectos
Visualization
Estudio Sie7e + Benjamín Goñi Arquitectos
Tools used
AutoCAD, SketchUp, V-ray, Adobe Photoshop, Adobe Illustrator
Construction
Osvaldo Cardemil
Material
Heat-treated wood (exterior), pine wood (interior), glass, metal structure
Typology
Residential › Beach House
Designer Elvira Shaiken shared how she created an airy, light-filled interior in her own home. The main layout feature is the enfilade connecting the living room, kitchen, and veranda with access to the garden.
Project name
Harmony of Light and Vintage
Location
Almaty, Kazakhstan
Photography
Mila Lototskaya
Principal architect
Elvira Shaiken
Design team
Elvira Shaiken
Collaborators
Yulia Metsger Interior Stylist
Interior design
Elvira Shaiken
Structural engineer
In-house by construction team
Environmental & MEP
Basic MEP solutions, no dedicated engineering team
Landscape
In-house by the owner
Supervision
Elvira Shaiken
Visualization
Elvira Shaiken
Tools used
SketchUp (for layout planning), Procreate for moodboards, sketches and hand renderings
Material
Structural elements: Brick, concrete, timber frame, metal supports. Exterior finishes: Textured plaster, natural stone cladding, wooden porch elements. Interior finishes: Oak parquet flooring, porcelain tiles, ceramic accents, plastered walls, soft matte paint, clear glass, warm wood textures
Client
Interior designer Elvira Shaiken for her own family home
Typology
Residential › Single-Family Private House
Pearson Street Residence - A Study in Warm Minimalism and Sculpted Light. This refined residential project embraces the timeless form of the gable roof while reinterpreting it through a contemporary lens of precision, material honesty, and passive design intelligence.
Project name
Pearson House - Brunswick
Architecture firm
Design by AD
Location
Brunswick West, Victoria, Australia
Photography
Tatjana Plitt
Principal architect
Aydan Doherty
Collaborators
Align Concepts
Interior design
Design by AD
Civil engineer
Azstruct Consulting Engineers
Structural engineer
Azstruct Consulting Engineers
Construction
Align Concepts
Material
Bluestone, Concrete, Timber, Limestone, Brass
Typology
Residential › House

