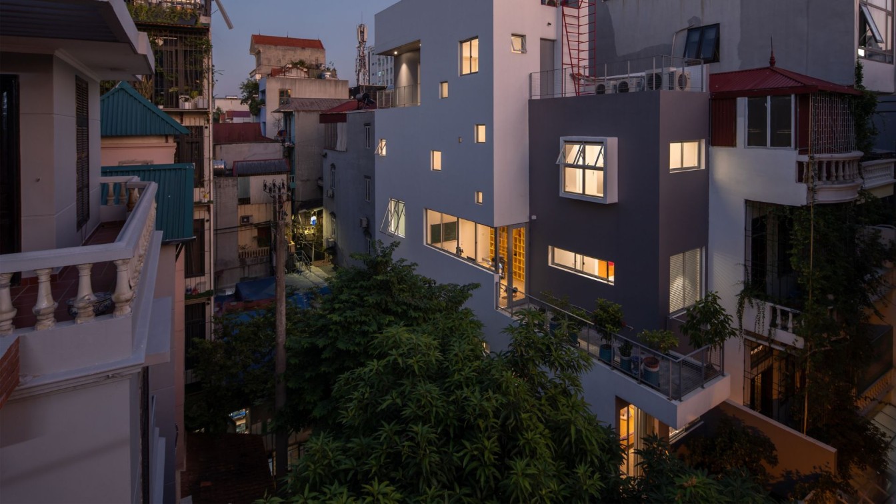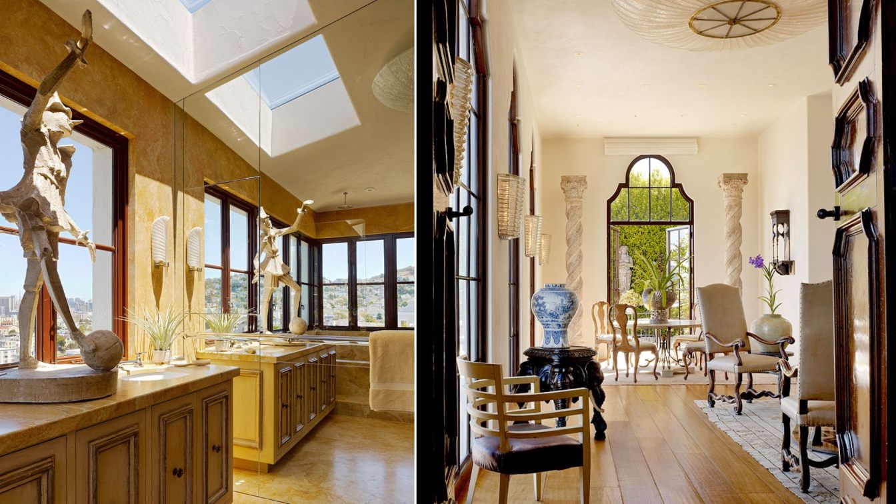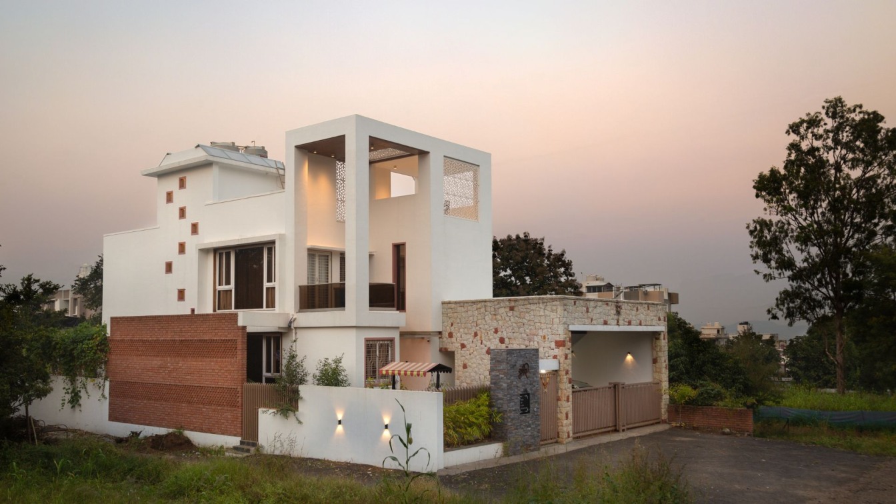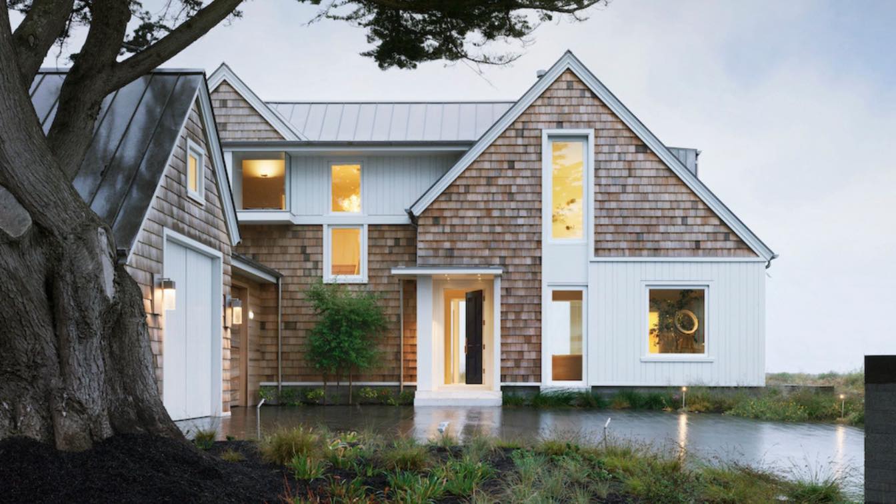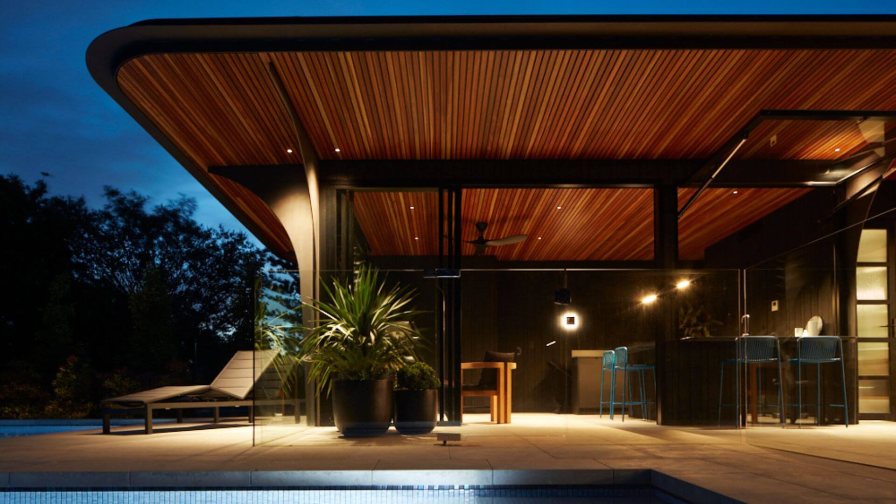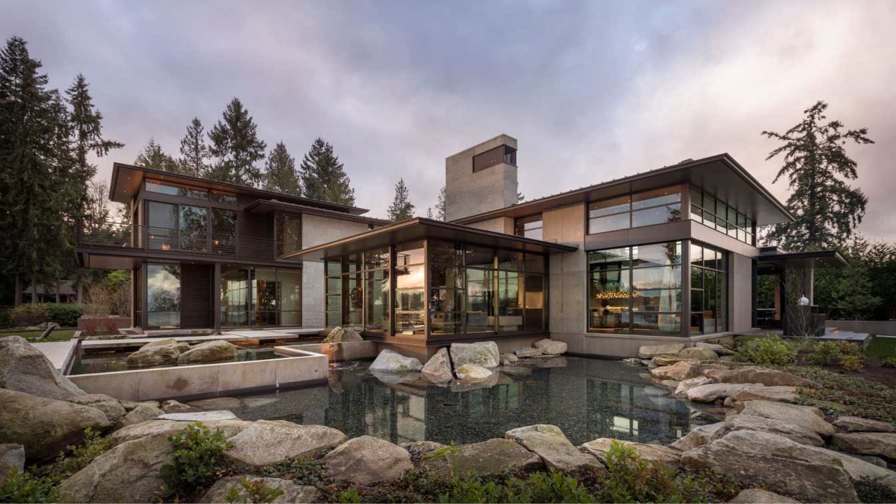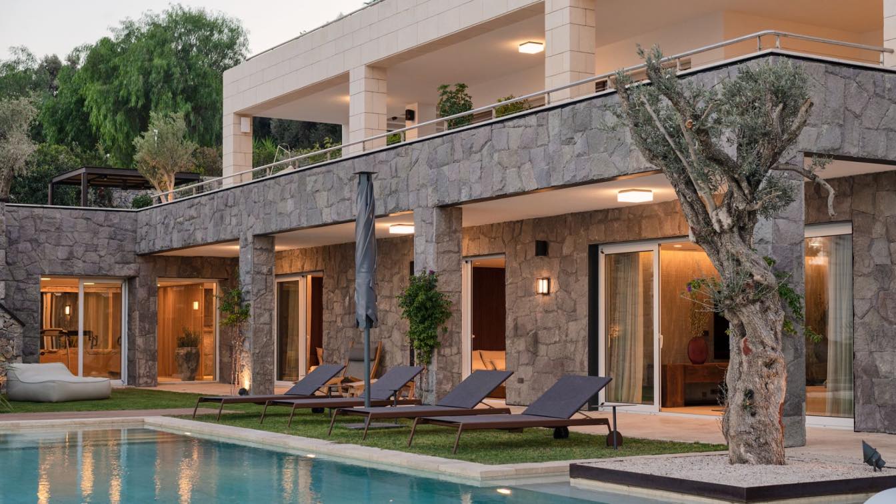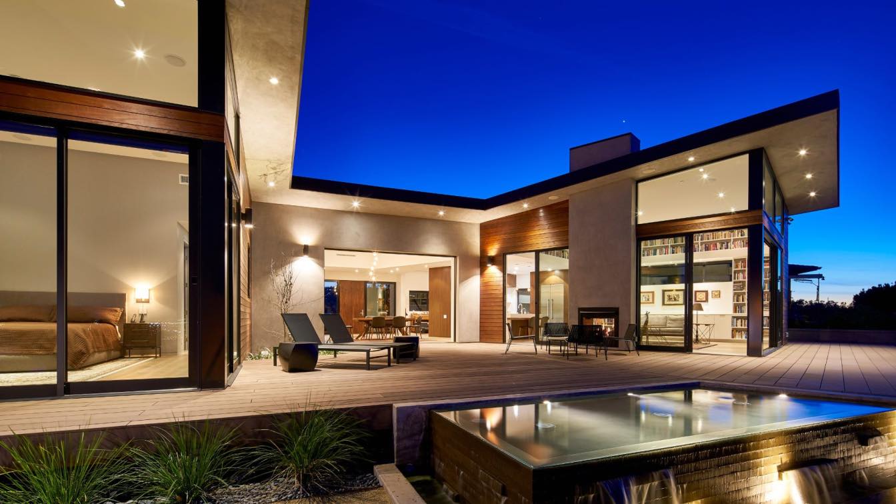Nam's house is a hidden intercalary space in the urban area because this house is located in the planning of the Doi Nhan (Vinh Phuc) route since 1999. After 21 years, this project still has not been implemented and will likely not be implemented. Therefore, it creates distances and fragmentation not only in time but also in space around the househ...
Architecture firm
t+m design office
Location
45/6 Doi Nhan, Ba Dinh, Hanoi, Vietnam
Principal architect
Ha Thang Nguyen
Interior design
t+m design office
Landscape
t+m design office
Lighting
t+m design office
Supervision
t+m design office
Construction
Tropical construction joint stock company
Material
Brick, concrete, glass, wood, stone
Typology
Residential › House
This Andalusia-inspired home was designed for a former antiques dealer and connoisseur of the arts—an aerie retreat featuring lush terraces and gracious rooms. Here, space, art, objets d’art, and antique furnishings conspire to create a highly personal expression of home. The design leverages the particularly narrow site (25-foot-wide-by-110-foot-d...
Project name
Dolores Heights Residence
Architecture firm
Richard Beard Architects
Location
San Francisco, California
Photography
Matthew Millman
Principal architect
Richard Beard
Collaborators
Veverka Architects (Architect of Record)
Landscape
Suzman Design Associates
Material
Brick, concrete, glass, wood, stone
Typology
Residential › House
The clients brief consisted of a home which is fusion of both vernacular and modern architecture. The site is located in Satara, Maharashtra, India. The interesting part while designing was we aimed the setback to merge with existing road so as to create a bigger frontage for the bungalow enhancing the setback area with landscape design with some p...
Architecture firm
Mayur Gandhi and associates
Location
Satara, Maharashtra, India
Photography
Pranitborastudio
Principal architect
Mayur Gandhi
Design team
Vrushali Dambe, Anuradha Sarda
Interior design
Id.Vrushali Dambe
Civil engineer
Manoj Lokhande, Mangesh Shinde
Structural engineer
Pg associates
Environmental & MEP
Srikant nalavde
Supervision
Manoj Lokhande
Visualization
Cad Point, Satara, Maharashtra, India
Tools used
Autodesk 3ds Max, AutoCAD, Photoshop
Construction
Mangesh Shinde
Material
Vitrified Tiles, Exposed Brick, Gokak Stone, Jaquar Plumbing, Asian Apex Ultima, Gm Lights
Typology
Residential › House
There’s something singularly magical about the northern California coast, where wildflower-laden bluffs meet the churning pacific and gray whales seasonally leap from the waves. This landscape was like a siren call to a couple, both Massachusetts natives, who craved a return to life by the ocean.
Project name
Coastal Retreat
Architecture firm
Walker Warner Architects
Location
Northern California Coast, USA
Photography
Matthew Millman
Principal architect
Brooks Walker
Design team
Senior Project Managers: Anne Griffes, David Shutt. Architectural Staff: Rob Campodonico, Brennan Stevenson, Andy Lin, Boyce Postma
Interior design
Kristi Will Design
Structural engineer
Daedalus
Landscape
Lutsko Associates
Construction
Matarozzi Pelsinger Builders
Material
Wood, whitewashed paneling, soft gray plaster, stone, white granite
Typology
Residential › House
Due to the architectural significance of the surrounding area, harmonious synergy between the home and its environment was crucial. Castlecrag is a master-designed suburb, created by architects Walter Burley Griffin and Marion Mahoney Griffin, with the intent of dwellings to blend into the environment
Project name
The Pavilion - Castlecrag
Architecture firm
McNally Architects
Location
Castlecrag, New South Wales, Australia
Principal architect
James Mcnally
Interior design
I & D Studio
Tools used
Bradstreet Building
Material
Shou Sugi Ban (Yakisugi cladding), Curved steel fascias
Typology
Residential › House
A family home unites the demands of an extensive program with hierarchy, plasticity, natural light, views, blurring of interior/exterior space and a unique connection to the natural landscape. Building elements are organized into attached/detached pavilions based on program, hierarchy of structure and levels of privacy. The pavilions are dislocated...
Architecture firm
Kor Architects
Photography
Benjamin Benschneider, Aaron Leitz
Principal architect
Matthew Kent
Design team
Matthew Kent, AIA, Principal. Michael Conover, Project Architect
Collaborators
Mechanical Engineer: Franklin Engineering Geotechnical Engineer: PanGeo; Acoustical Engineer: Sparling Building Envelope Consultant: RDH Building Sciences
Interior design
Barbara Leland Interior Design
Civil engineer
Coterra Engineering
Structural engineer
RSE Associates
Landscape
Ohashi Landscape Services
Lighting
DePelecyn Studio
Construction
TOTH Construction
Material
Wood, Stone, Concrete, Steel
Typology
Residential › House
Bodrum Z House is a holiday house project that has been reconsidered due to the changing usage needs of a family of 4 and some structural requirements. It aims to create a living space on the Aegean Coasts, which elegantly adapts to its landscape and location, where the feeling of light, comfort and flow play a leading role.
Project name
Bodrum Z House
Architecture firm
Habif Architects
Location
Bodrum, Muğla, Turkey
Principal architect
Setenay Erkul
Design team
Setenay Erkul, Ecem Atatüre, Hakan Habif
Construction
Setenay Erkul, Uğur Mendi, Ecem Atatüre, Tanju Gündüz
Material
Stone, Concrete, Wood
Typology
Residential › House
This Highcliff Residence was designed for a retired couple who were looking for their forever home that would meet their current and future needs. To fit into the context of the neighborhood, the single story house was designed with a single sloping roof that extends upward and outward to capture the views of the cityscape.
Project name
Highcliff Residence
Architecture firm
Colega Architects
Location
Torrance, California, USA
Photography
Weldon Brewster
Interior design
Colega Architects
Landscape
Gaudet Design Group
Material
Wood, Concrete, Metal, Glass
Typology
Residential › House

