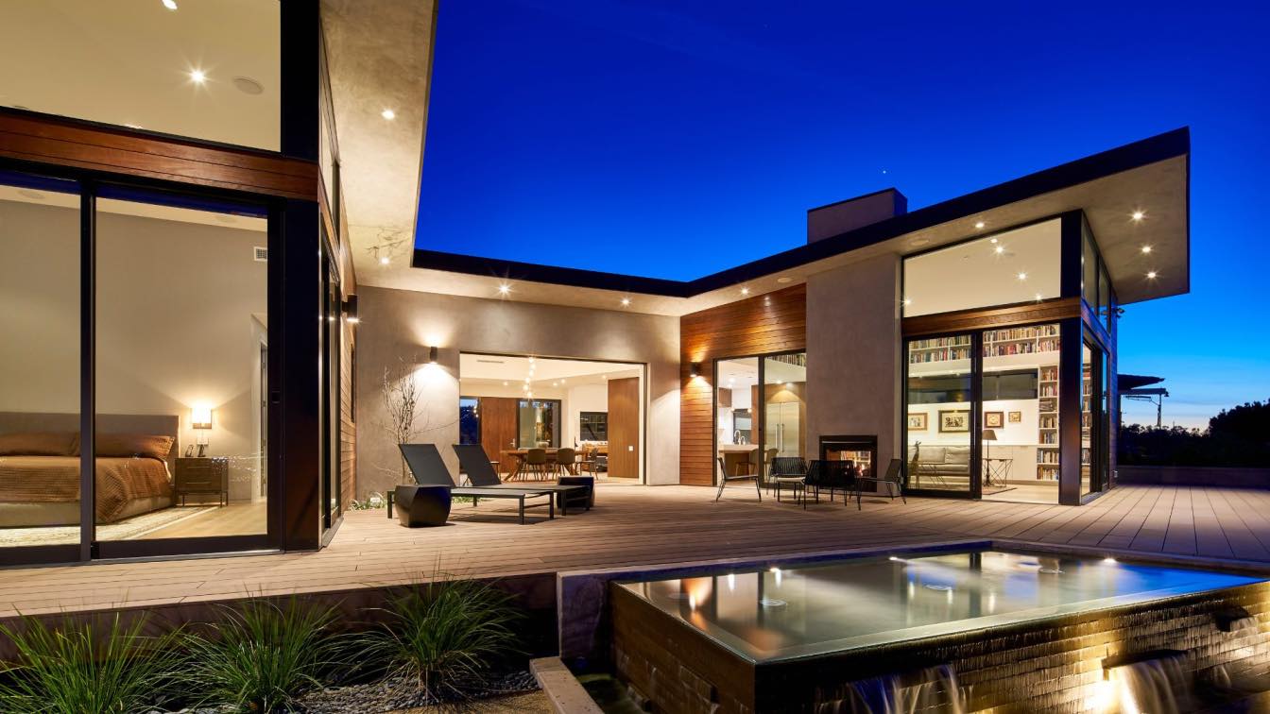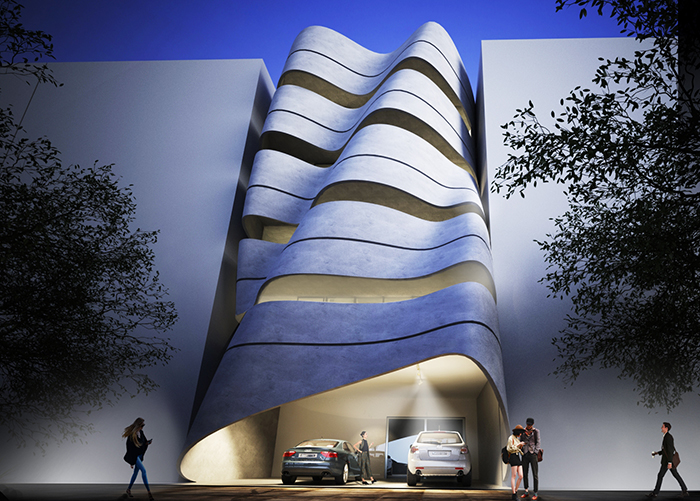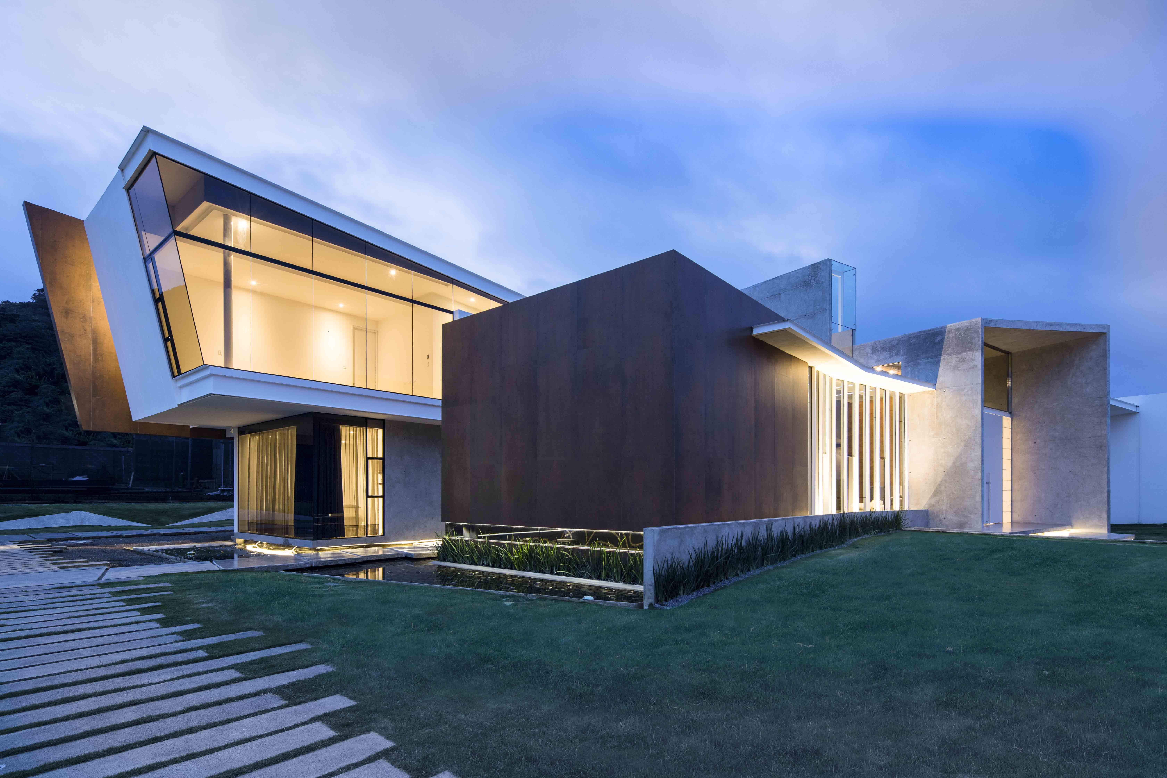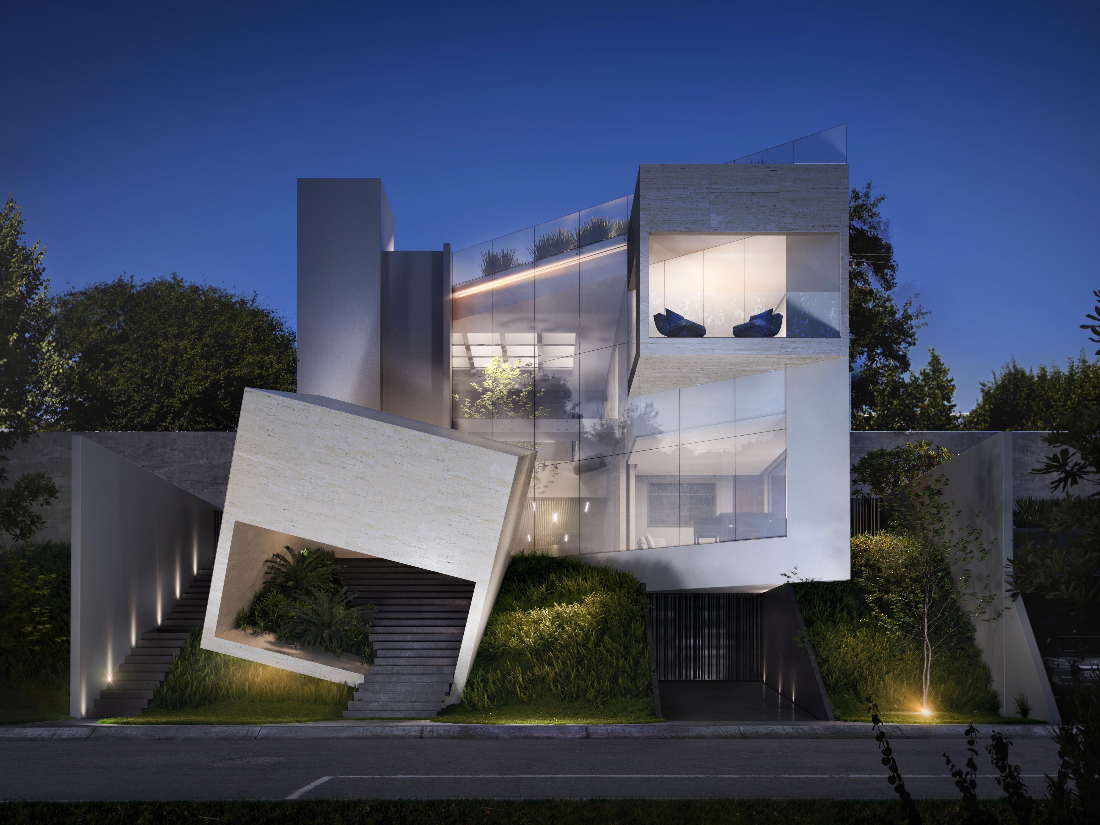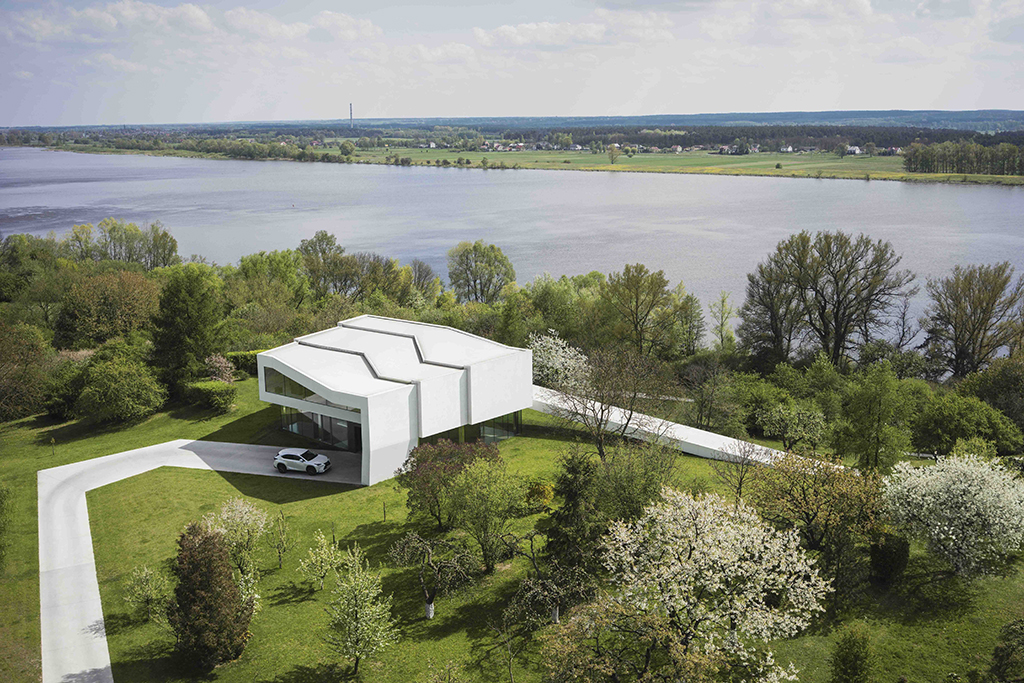Colega Architects: This Highcliff Residence was designed for a retired couple who were looking for their forever home that would meet their current and future needs. To fit into the context of the neighborhood, the single story house was designed with a single sloping roof that extends upward and outward to capture the views of the cityscape. The modest appearance along the street frontage, is contrasted by the dynamic and open character of the rear elevation. From the very private (almost secluded) side yard decks, to the opened air fire pit lookout, the design and site strategy utilizes the lot to its full potential.
The house is programmed into a private wing, housing two guest rooms and the master bedroom, and a public wing, consisting of the music room, kitchen and living room. The two wings extend from the dining room framing the view and creating an open private courtyard. Fenestration is placed along the interior corners of the spaces and adjacent to the private courtyard created between the opposing bars. On the interior the shed roof creates a vaulted ceiling which rises upon entry and expands as the user moves toward the back yard and the view. The central courtyard encompasses the spirit and personality of the house and is the confluence of the the man made structure, and nature.
The husband and wife are self-proclaimed "book worms" so it was important for them to showcase their books and have them be integrated into the architecture. The custom casework in the living room houses a portion of their collection and the layout follows the sloping ceiling to became part of the space. Being that the husband is a
musician and music buff, an intimate "music" room was designed to display his instruments as well as his tape and record collection. There are no doors to the room as it is an extension of the entry and dining area.





















