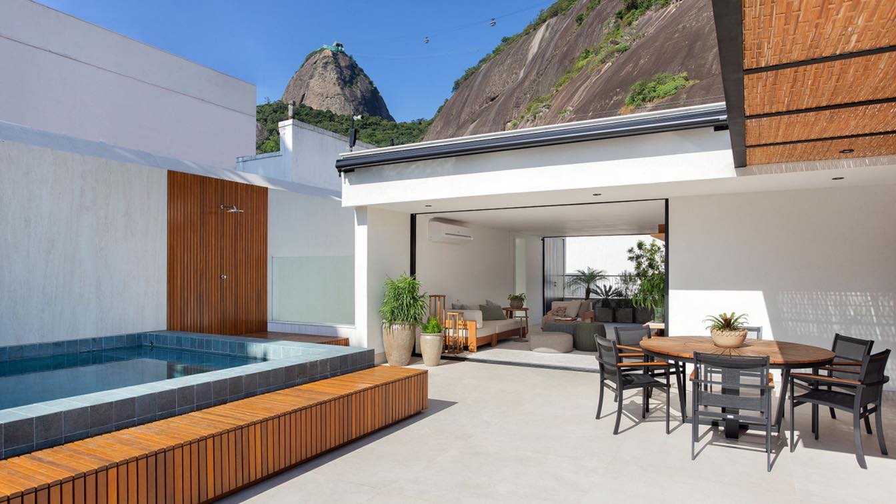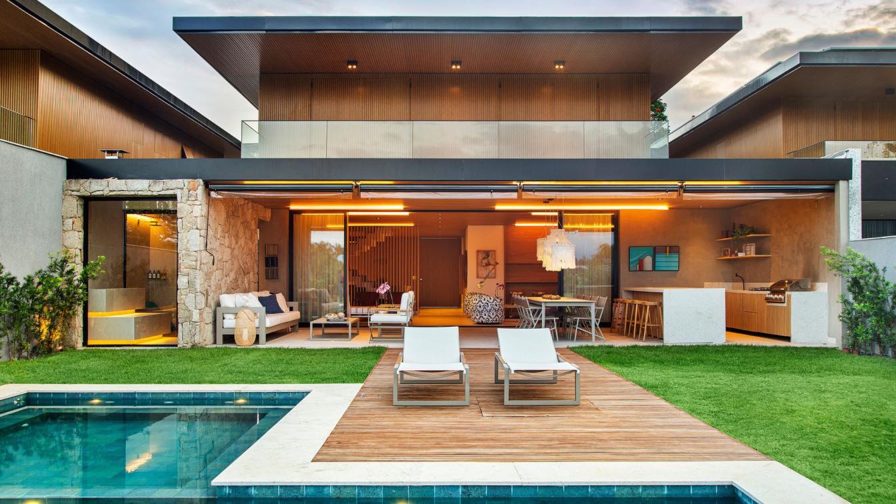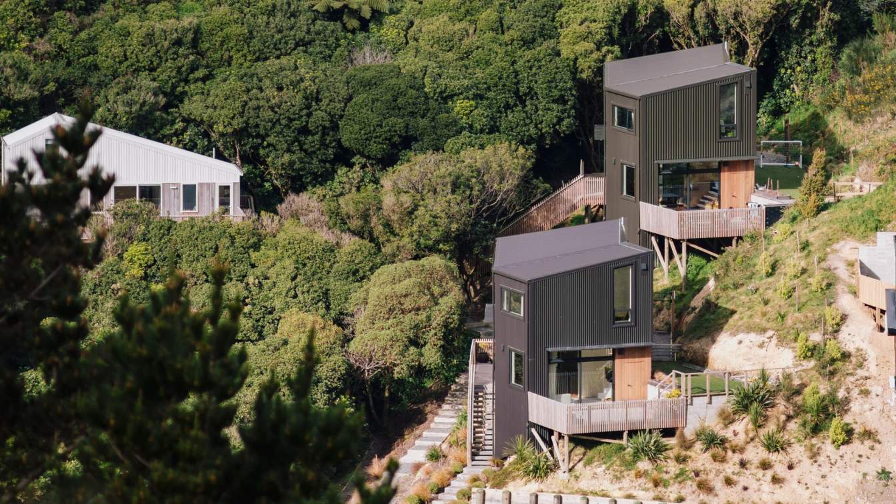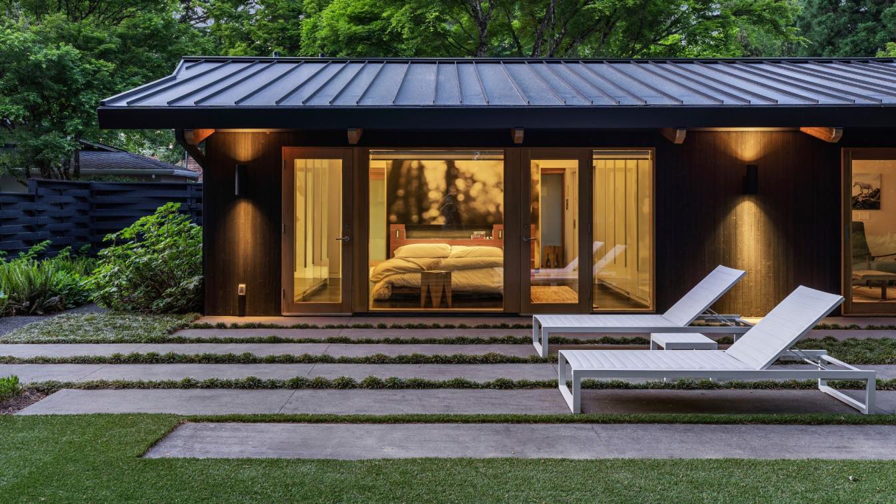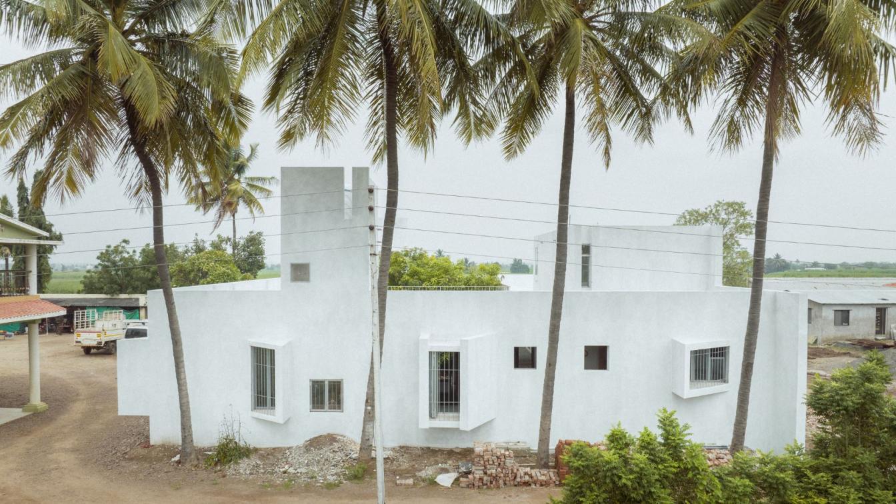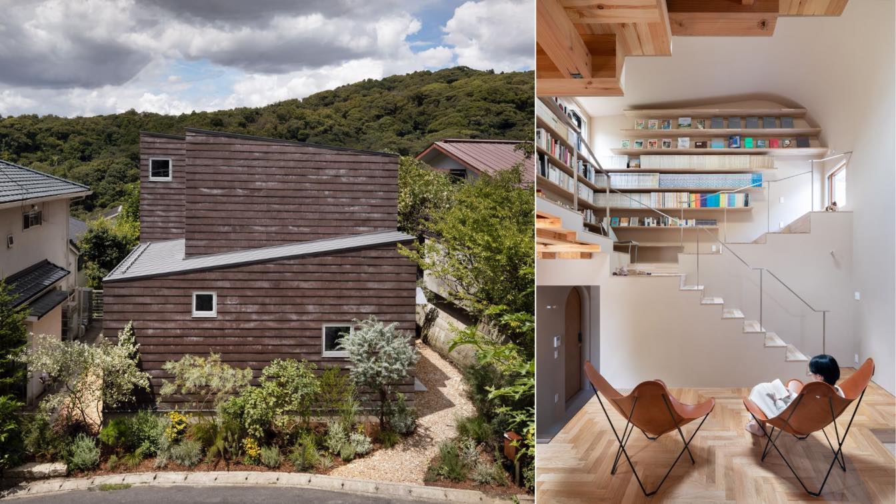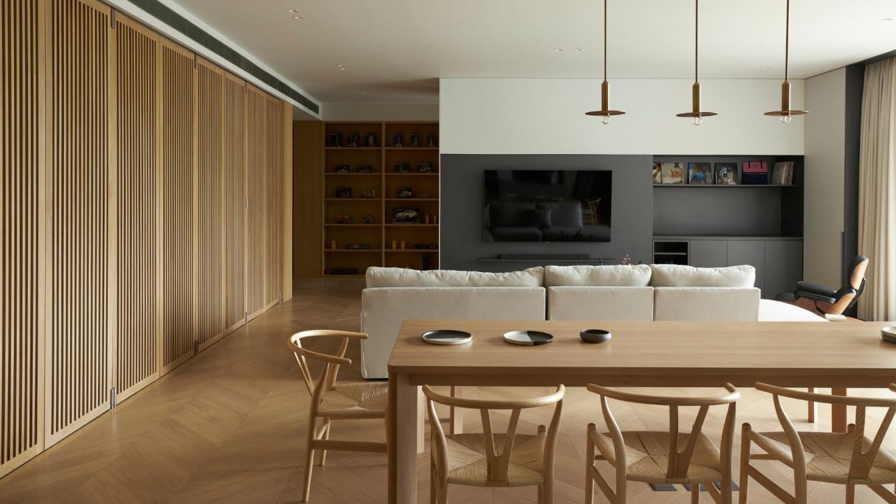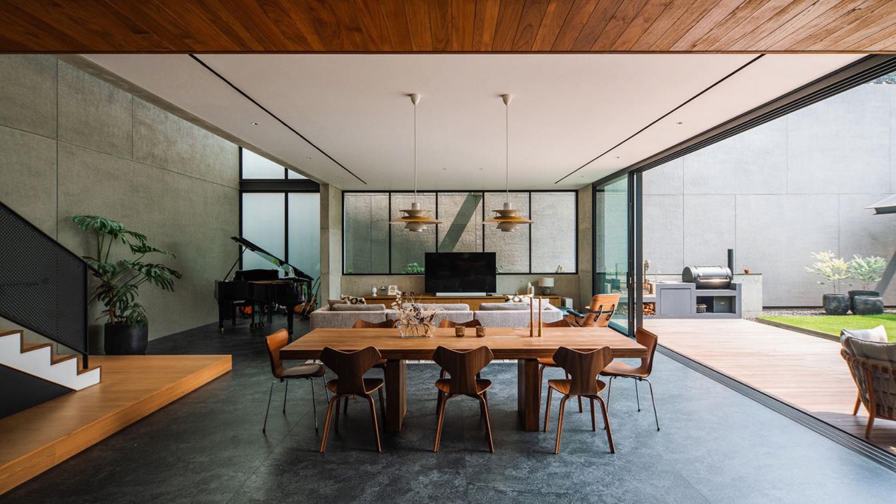The project for this residence in the traditional neighborhood of Urca, Rio de Janeiro, was a complete process of transformation and renovation, seeking to bring the experience of contemporary living to an old house.
Architecture firm
Magarão + Lindenberg Arquitetura
Location
Rio de Janeiro, Brazil
Photography
Raiana Medina Fotografia
Principal architect
Mauricio Magarão, Alice Lindenberg
Design team
Mauricio Magarão, Alice Lindenberg
Collaborators
Caio Cherfan, Lu Algarte
Interior design
Magarão + Lindenberg Arq
Civil engineer
Stewart Engenharia
Structural engineer
GWSE Engenharia
Lighting
Maneco Quinderé Associados
Construction
Stewart Engenharia
Material
Concrete, Wood, Glass, Steel
Typology
Residential › House
This house in Agra dos Reis, south shore of Rio de Janeiro, was acquired while still in the planning stage, at the birth of the condominium, and the clients approached us to make adaptations to the spaces and expand the areas.
Project name
Casa TMC - Angra
Architecture firm
Magarão + Lindenberg Arquitetura
Location
Angra dos Reis, Rio de Janeiro, Brazil
Photography
Raiana Medina Fotografia
Principal architect
Mauricio Magarão, Alice Lindenberg
Design team
Mauricio Magarão, Alice Lindenberg
Collaborators
Caio Cherfan
Interior design
Magarão + Lindenberg Arquitetura
Material
Stone, Concrete, Wood, Glass
Typology
Residential › House
Nestled amidst the picturesque hillsides of Brooklyn, Wellington, "The Twins" stand as a testament to the vision and collaboration of two directors from First Light Studio. This project, aptly named "The Twins," revolves around the concept of duality, it represents an ingenious solution to the challenges posed by the Wellington housing market while...
Architecture firm
First Light Studio
Location
Brooklyn, Wellington, New Zealand
Principal architect
Ben Jagersma
Design team
Ben Jagersma, Nick Officer
Interior design
First Light Studio
Structural engineer
Essen Engineering
Construction
Black Sheep Construction
Material
Timber frame, metal cladding with cedar accents
Typology
Residential › Housing
Nestled in a lush Pacific Northwest wooded landscape this 1954 home renovation included maintaining the primary structure of the house with a full re-envisioning of the spaces of daily life.
Project name
Seehafer Residence
Architecture firm
Skylab Architecture
Location
Portland, Oregon, USA
Photography
Caleb Vandermeer
Structural engineer
SCE Engineering
Construction
MCM Construction Inc
Material
Wood, Brick, Metal, Glass
Typology
Residential › House
Architecture is about inclusivity, just as much about the environment, design, and the inhabitant’s context. It is about making boundaries but also blurring them where need be. Located in the rural village of Yavat, Maharashtra is The House of Tranquil Rooms, designed for an agricultural family of two brothers.
Project name
The House of Tranquil Rooms
Architecture firm
Craft Narrative
Location
Yavat, Maharashtra, India
Photography
Studio Recall & Studio Sohaib
Principal architect
Yatindra Patil, Vijay Kharade
Design team
Bharat Yadav, Shubham Kapre and Ajay Harsure
Structural engineer
StructCon Engineers
Material
Brick, concrete, glass, wood, stone
Typology
Residential › House
Rethinking a home through the eyes of clients who don’t speak human language. The project planned as a residence and studio of its architect is in Kamakura, a city filled with rich history and lush greenery and located about an hour from central Tokyo. In the house lives a couple in their thirties with two cats.
Project name
A Cat Tree House
Architecture firm
Tan Yamanouchi & AWGL
Photography
Lamberto Rubino
Principal architect
Tan Yamanouchi
Design team
Tan Yamanouchi
Design year
Jan. 2021 - Jul. 2022
Completion year
Jul. 2023
Structural engineer
Yamawaki Katsuhiko Architectural Engineering Design, Katsuhiko Yamawaki, Yumena Hirata
Landscape
Planting: SOLSO/ Hidenori Juna. Wood deck, fence: Iroha Zoen / Masashi Hisanaga, Mutsumi Hisanaga
Construction
Tokyo Kenchiku Plus/ Satoshi Nakazato, Yuta Ogura. Cooperation in finishing work: Kojima Komuten / Makoto Kojima, Riki Matsui
Material
Wooden framework method (Japanese traditional construction module), Concrete mat foundation
Typology
Residential › House
Dubbed “A Home Within a House”, S40 Residence is a renovation of one entire level within a larger multi-generational residence for a young couple in Bangkok.
Project name
S40 Residence
Location
Bangkok, Thailand
Principal architect
Jade Jiambutr
Typology
Residential › House
Located at a calm neighborhood in Central Jakarta, MV Residence main goal is to create a sanctuary in an urban setting. The architecture of the house was designed by Pranala Architect. It focuses on modern brutalism style with expose concrete and an inner-court that separates the semi outdoor pool with the main building.
Project name
MV Residence
Architecture firm
Pranala Associates
Location
Jakarta, Indonesia
Photography
Ernest Theofilus
Principal architect
Erick Laurentius
Interior design
Bitte Design Studio
Civil engineer
Studio Bow Wow
Material
Concrete, Steel, Wood, Glass
Typology
Residential › House

