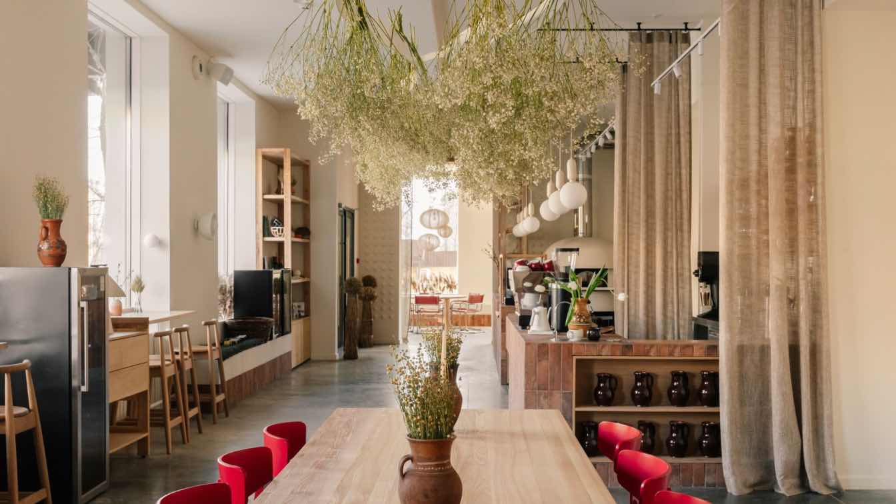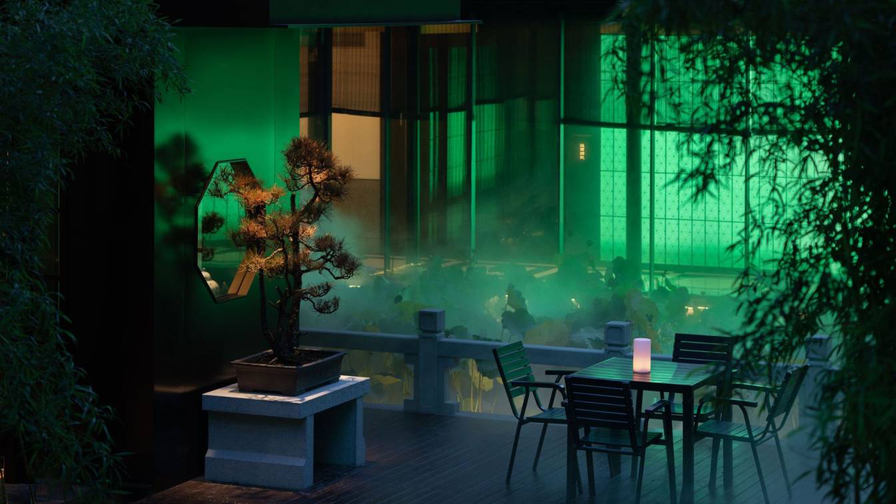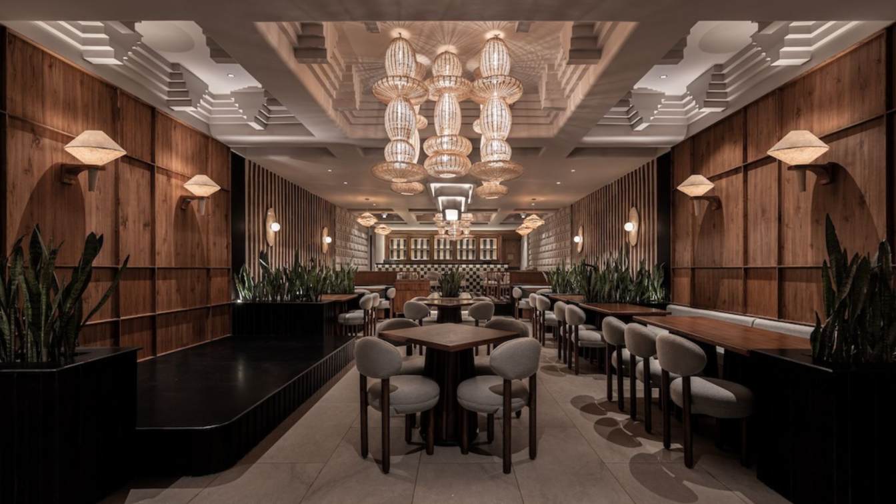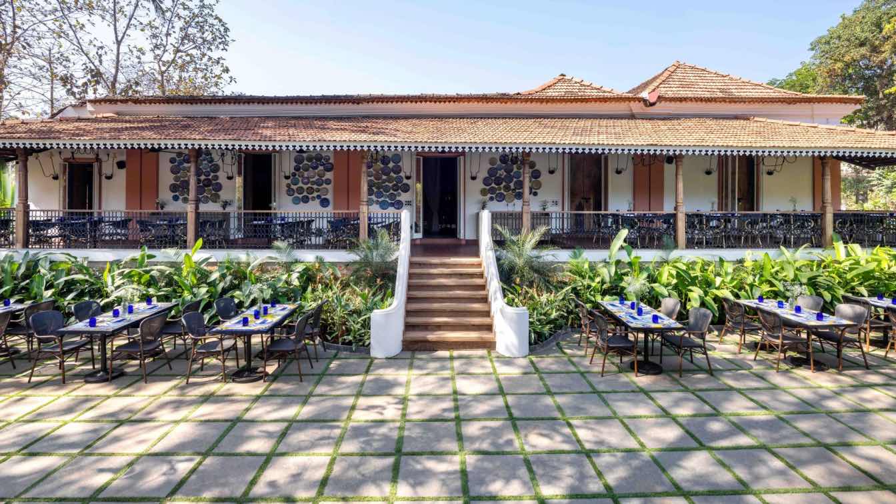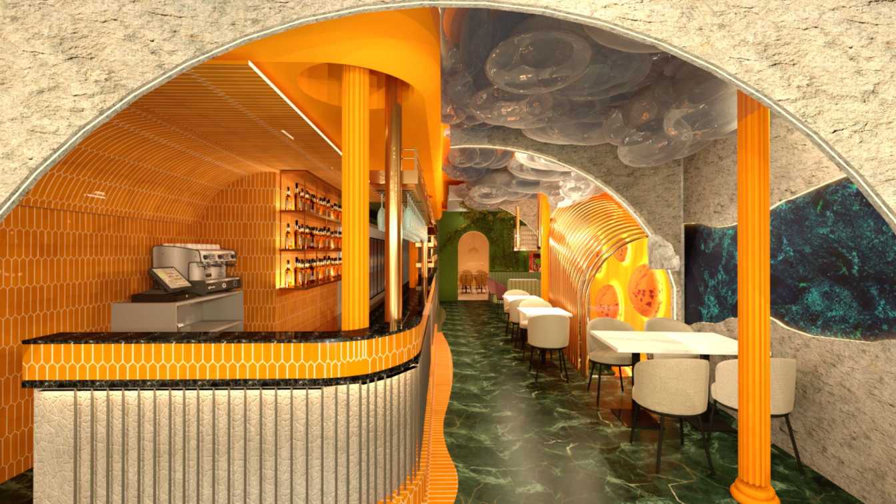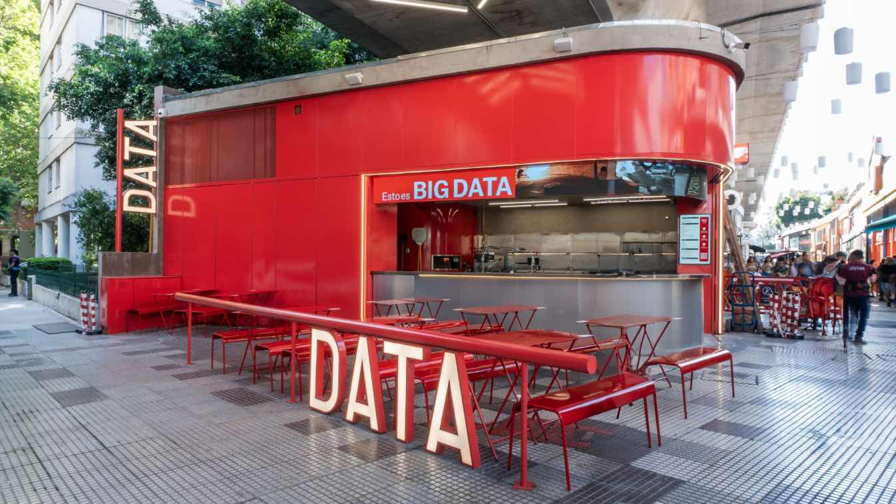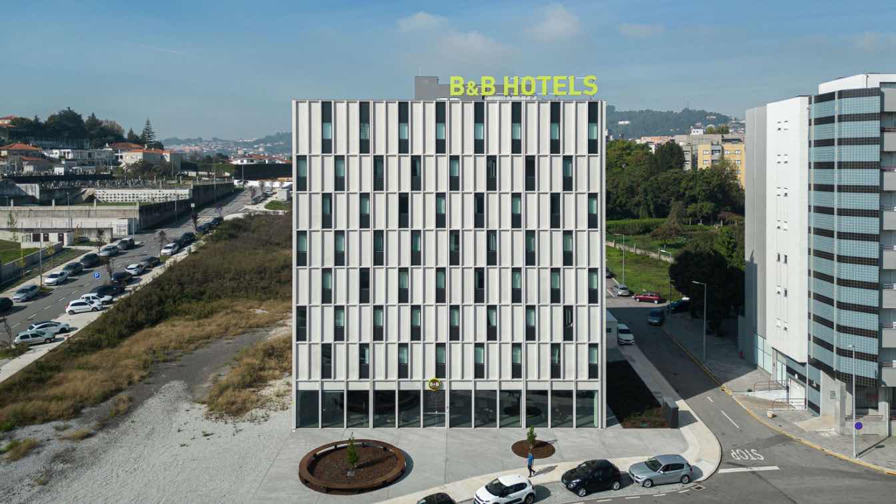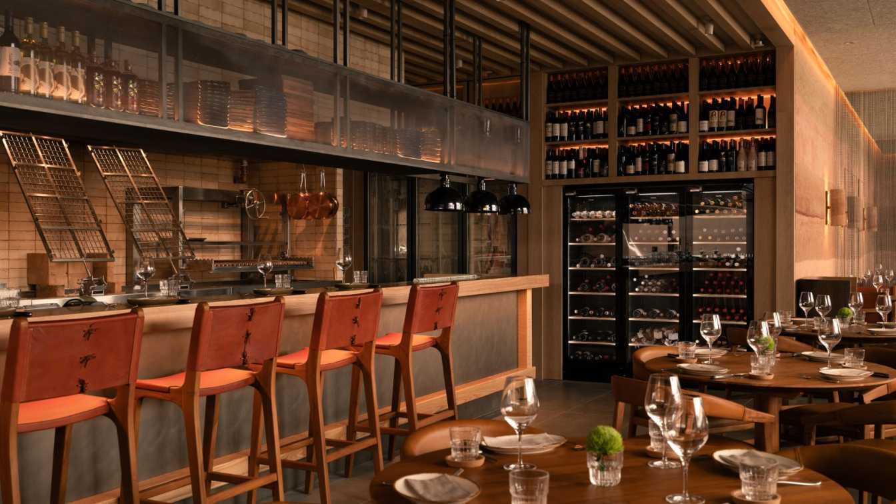"Snidanishna" is a new story of Ukrainian cuisine in the center of Kharkiv, which was opened in March 2024. The interior design of "Snidanishna" was realized by the team of the Ukrainian architectural bureau IK-architects.
Architecture firm
IK-architects
Location
Kharkiv, Ukraine
Photography
Lutov Pavlo, Dychek Dmytro
Principal architect
Kateryna Yarova
Design team
IK-architects
Interior design
IK-architects
Lighting
Light &Tradition, Terra-svet, Agara, Nowodvorski, Maytoni, Imperium Light
Visualization
Kateryna Yarova
Supervision
Kateryna Yarova
Material
Wood, ceramics, reed, wool, glass
Typology
Hospitality › Café
The project site’s ground level was originally below that of the adjacent office buildings, resulting in water from the surrounding area flooding the site on rainy days. Taking into account the client’s enthusiasm for traditional Chinese gardens, LDP’s Lead Designer Lei Jian took inspiration from famed Ming Dynasty gardens in the Jiangnan style, ad...
Project name
Purple Garden Restaurant
Architecture firm
LDP (LEI DESIGN AND PRODUCTION)
Location
140 meters northwest of the intersection of Macheng Road and Wensan Road, Xixi Street, Xihu District, Hangzhou City, Zhejiang Province, China
Design team
Li Wen, Zhang Yu
Interior design
LDP (LEI DESIGN AND PRODUCTION)
Material
silk, fabric, stainless steel plated with copper
Typology
Hospitality › Restaurant
The Local House is a captivating blend of aesthetic discovery, artistic expression and refined functionality. The design puts great emphasis on geometric forms, clean lines and glamorous accents that add a sense of drama and sophistication to the space.
Project name
The Local House Café and Restaurant
Architecture firm
Loop Design Studio
Location
Panchkula, India
Principal architect
Nikhil Pratap Singh, Suvrita Bhardwaj
Design team
Akshita Saklani, Himani Bansal, Rhythm Bansal
Lighting
Oorja Lighting, Urban Ghar Studio
Our recent restaurant project in Goa, Mystras, effortlessly merges the earthy colonial style structure with its verdant surroundings, while also marrying its chic interiors with laidback glamour. And not to miss some surprising dramatic touches typical of our design philosophy.
Project name
Mystras Restaurant
Architecture firm
Beyond Designs
Location
Assagao, Goa, India
Photography
Atul Pratap Singh
Principal architect
Sachin Gupta and Neha Gupta
Typology
Hospitality › Restaurant
Enkai, the groundbreaking immersive project nestled in the heart of Madrid at the prestigious Calle Mayor 18, offers an "ALL YOU CAN EAT" gastronomic experience within a 320.2 m² space, redefining gastronomy's boundaries by immersing patrons in a succession of captivating environments.
Project name
Enkai Restaurant
Architecture firm
Paralelo Estudio S.L.
Location
Calle Mayor 18, Madrid, Spain
Photography
Juan Herrera, José Vázquez, Celia Yuste
Principal architect
Elena Ploner
Design team
Paralelo Estudio
Interior design
Elena Ploner
Construction
Paralelo Estudio
Material
Rough and smooth metallic materials, textured cement, velvety textiles, metallic mesh
Visualization
Elena Ploner
Tools used
AutoCAD, SketchUP, V-ray, Adobe Lightroom, Adobe Photoshop
Typology
Hospitality › Tematic Restaurant
Data Pizza is a gastronomic project founded on three fundamental pillars: productive efficiency, technology, and cutting-edge design. It is located in a corner of Buenos Aires Chinatown, under the viaduct, becoming a reference point for the neighborhood.
Architecture firm
Vang Studios
Location
Buenos Aires, Argentina
Photography
Asdrubal Zuleta
Principal architect
Vang Studios
Interior design
Vang Studios
Typology
Hospitality Architecture
Jorge Domingues Arquitetos: The Famalicão B&B Hotel, a building with eight floors and a total of 98 rooms, is located in the central area of Famalicão.
The project fits in with the height of the surrounding buildings, using proportion and scale to design a tall building with its main façade open to an east-facing square.
Project name
Hotel B&B Famalicão (B&B Hotels Famalicão)
Architecture firm
Jorge Domingues Arquitetos
Location
Famalicão, Portugal
Photography
Ivo Tavares Studio
Principal architect
Jorge Domingues
Typology
Hospitality › Hotel
The Fireplace by Bedrock wood-fired grill restaurant кecently launched in Singapore's One Holland Village, introduces a new culinary adventure, infusing the renowned Bedrock philosophy with a fresh, nature-infused approach.
Project name
A new wood-fired grill restaurant Fireplace by Bedrock: a harmonious blend of gastronomic creativity and sophisticated design in Singapore
Architecture firm
Hot Design Folks Studio
Principal architect
Evgeniya Lazareva, Aleksandra Koroleva
Interior design
Hot Design Folks Studio
Lighting
an exclusive brass pendant light by Paola Navone
Material
Custom leather artwork from Bali; the mighty Quebracho Tree; metal finishes.
Client
the Fireplace by Bedrock
Typology
Hospitality › Restaurant

