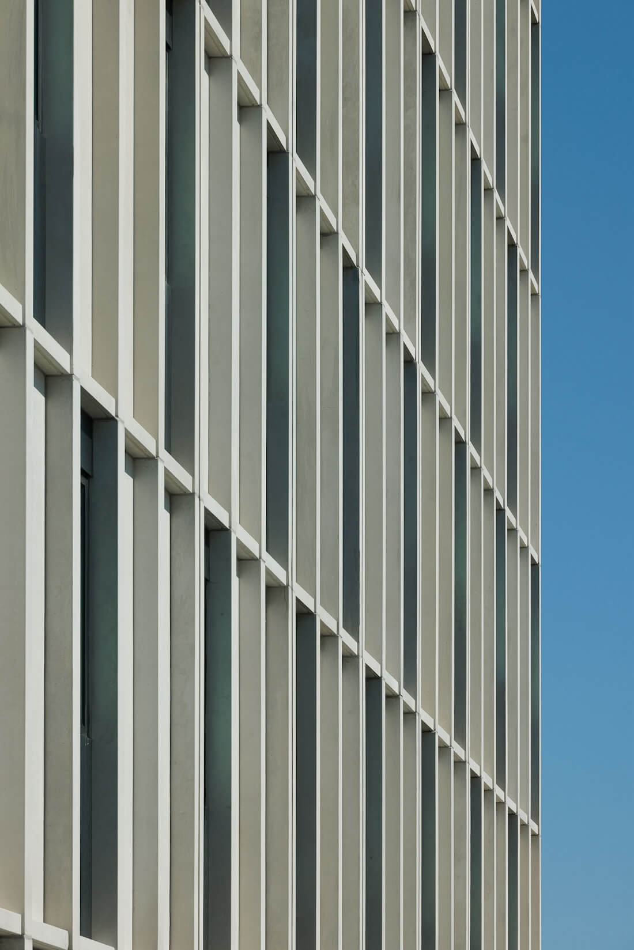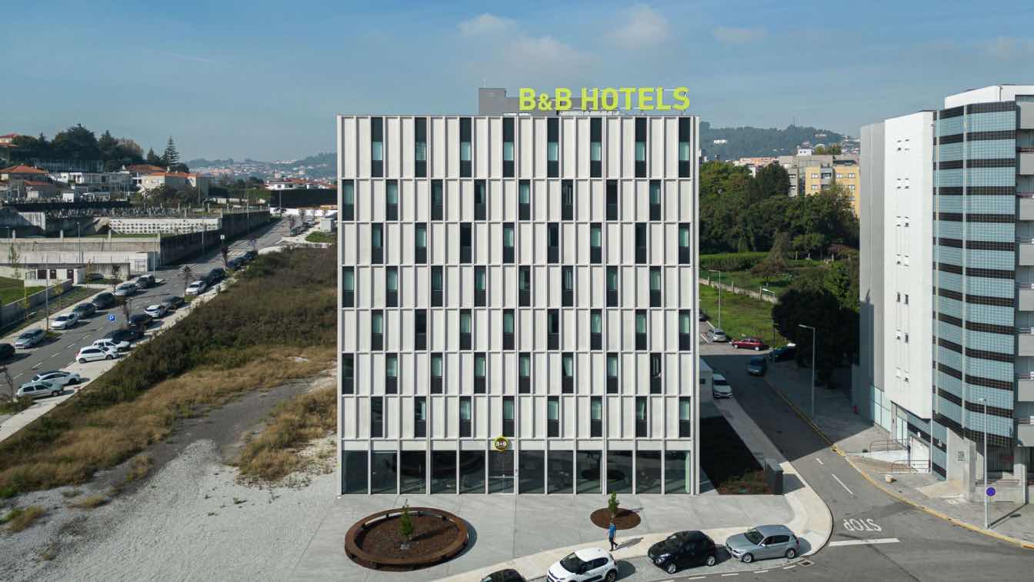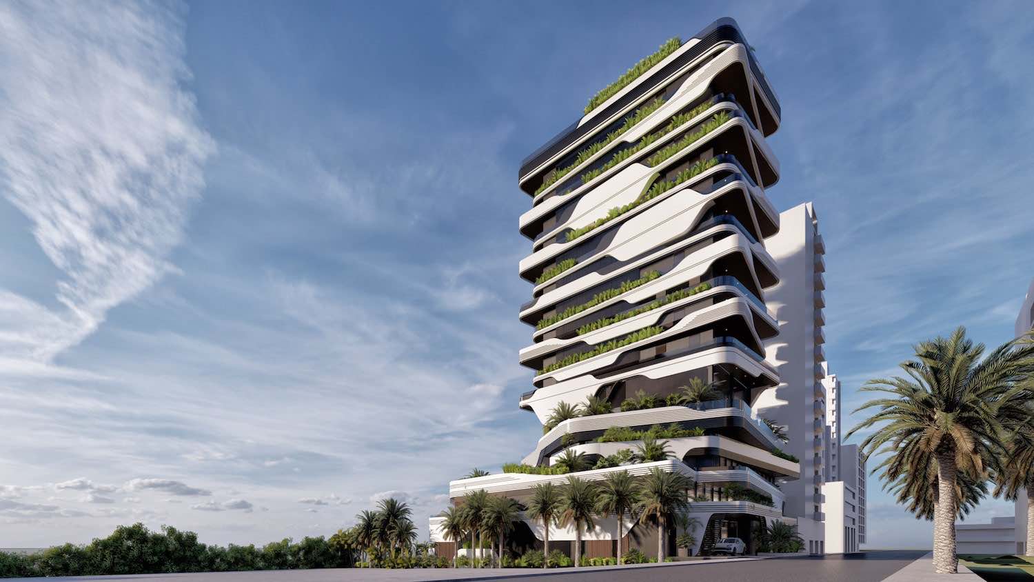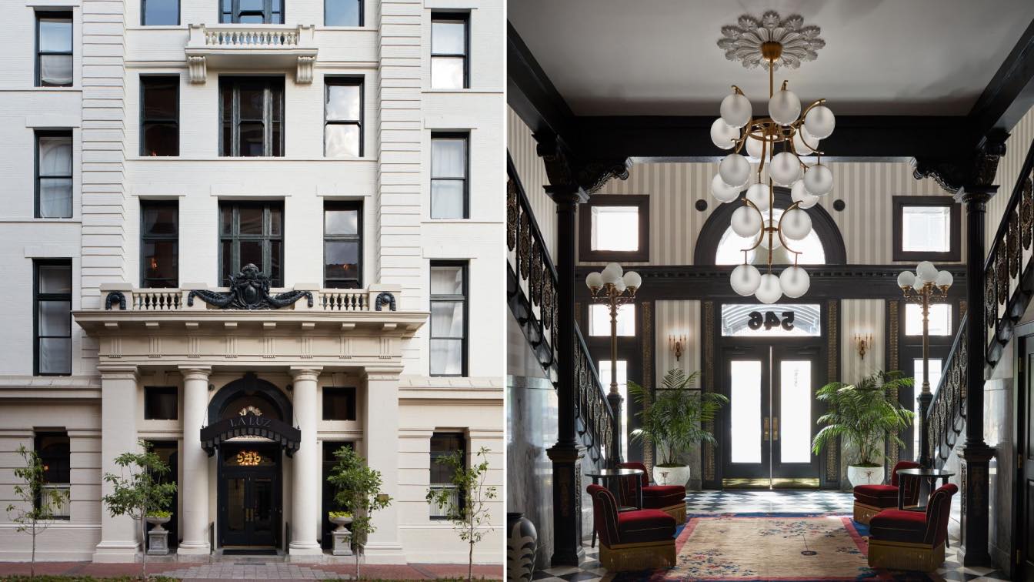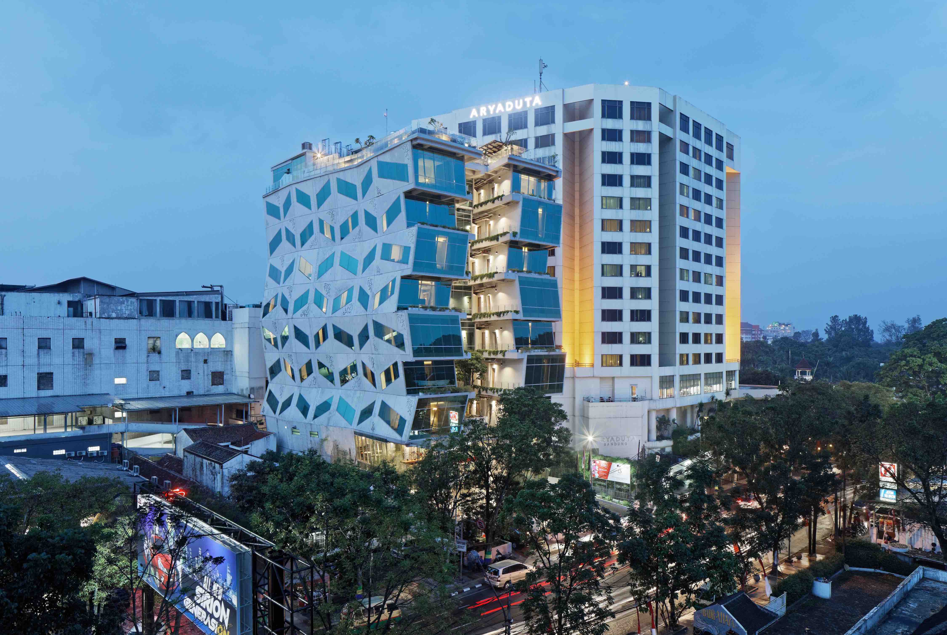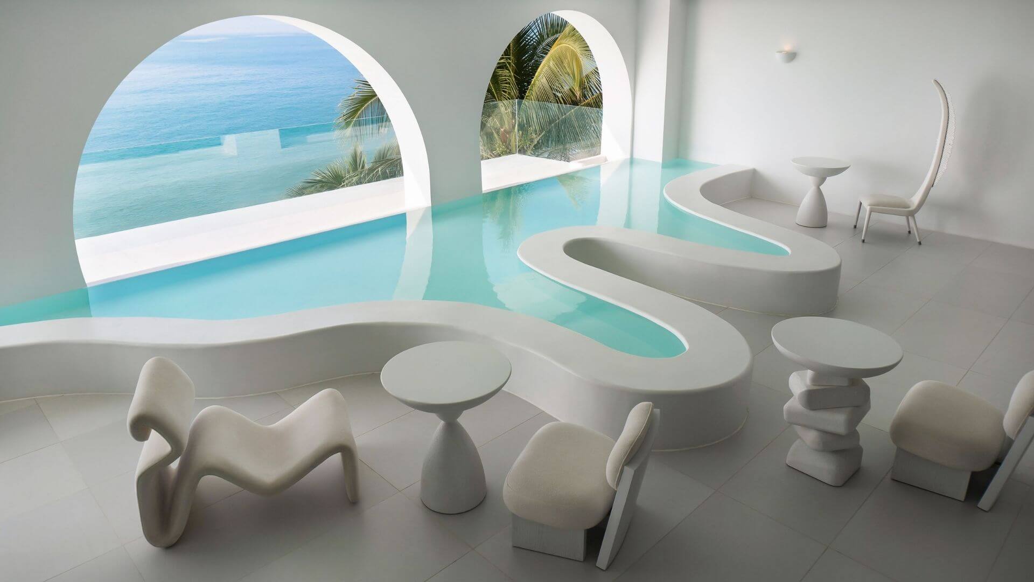Jorge Domingues Arquitetos: The Famalicão B&B Hotel, a building with eight floors and a total of 98 rooms, is located in the central area of Famalicão.
The project fits in with the height of the surrounding buildings, using proportion and scale to design a tall building with its main façade open to an east-facing square. The exterior is defined by the constructive solution used, which combines precast concrete panels and window frames to design a façade that simultaneously accentuates its verticalness as well as creates a dynamic rhythm of mismatched openings. The use of horizontal and vertical elements in the cladding, running through all the facades, allows for a coherent and harmonious object.
The program is organized on eight floors. Inside the first floor are the entrance and lounge spaces with a direct visual connection to the square outside, resulting on the façade incorporating a glass plinth up to the level of the first floor of rooms. It also includes service areas, accessible through an entrance on the west façade, allowing for undisturbed function maintenance of all needed services.
The upper floors organization relies on a central corridor, from which one can access all 14 rooms per floor, half east-facing, and half-west facing. The interior finishes of the corridor are in dark materials, creating a low light, intimate environment that leads up to the airy and spacious room, designed with simple, light materials for a serene and relaxing ambiance.






































































