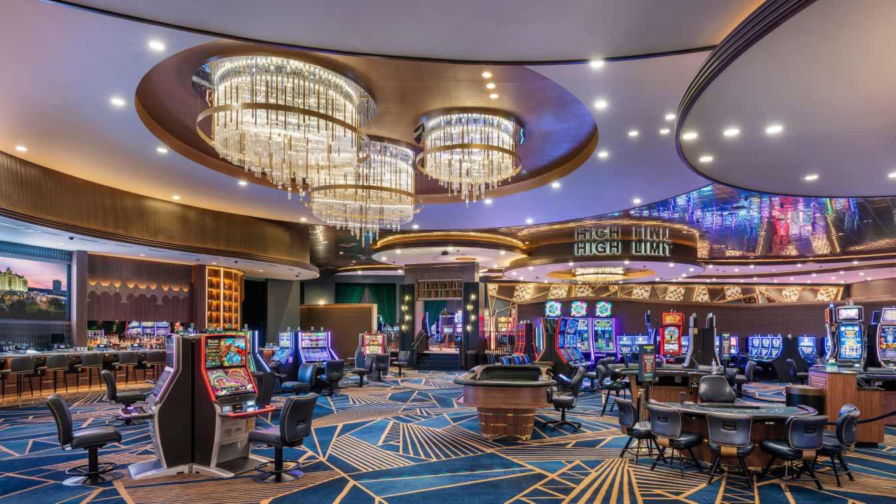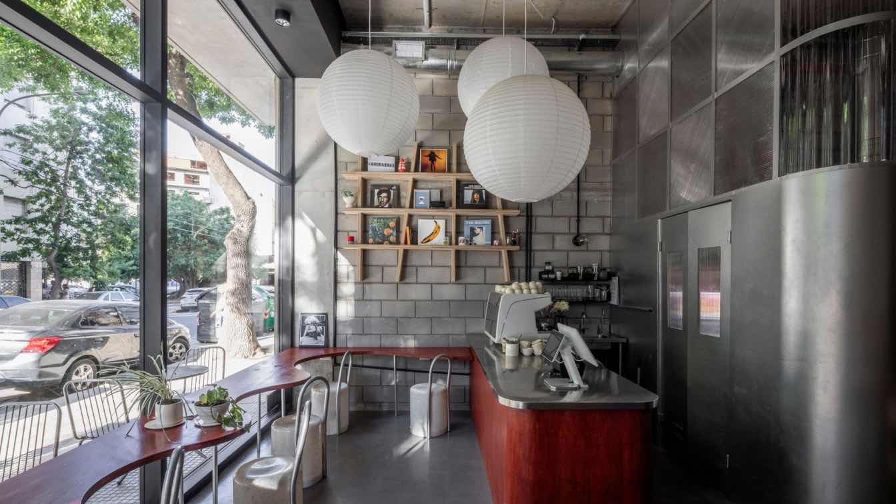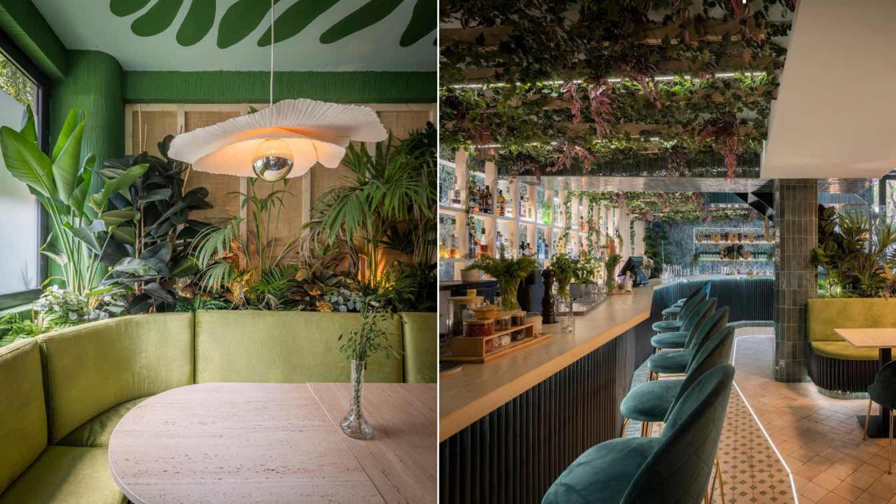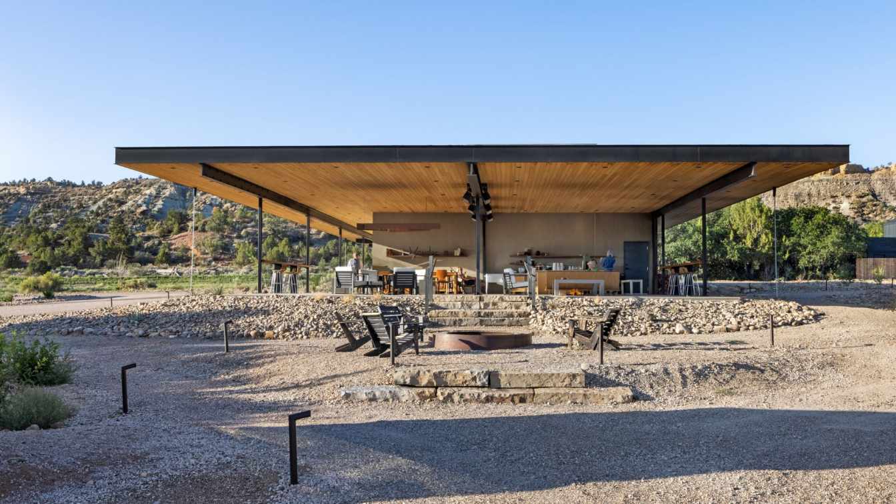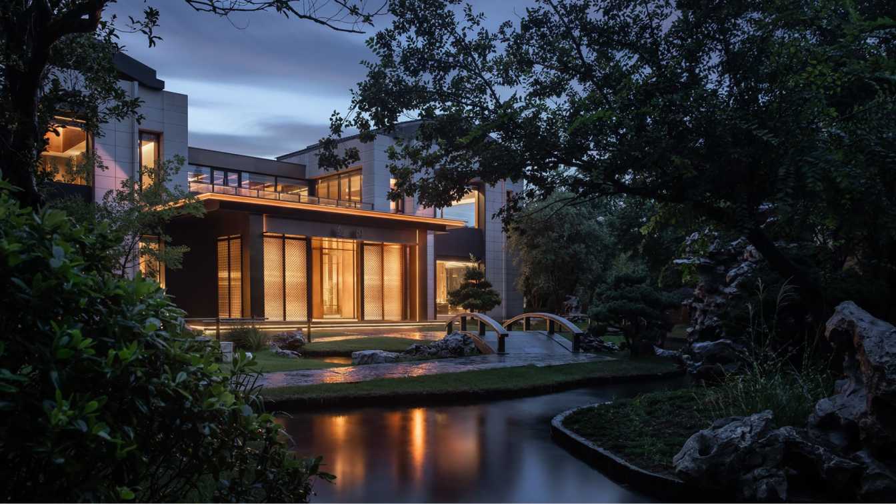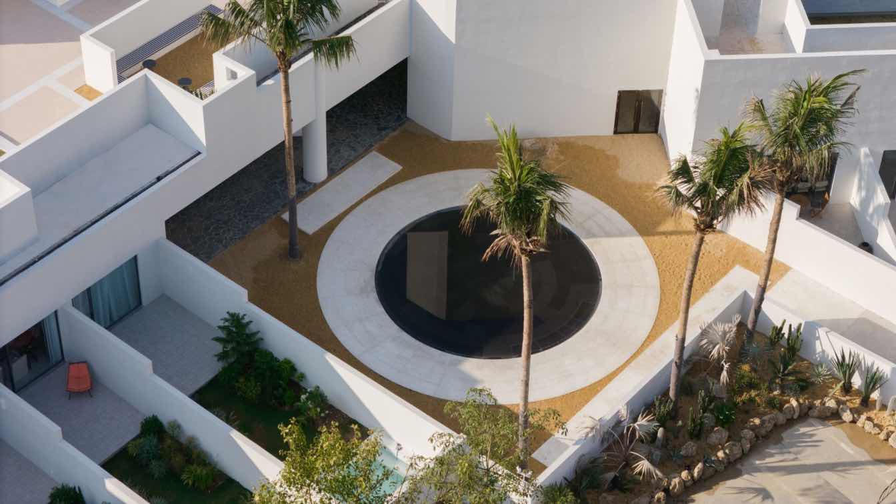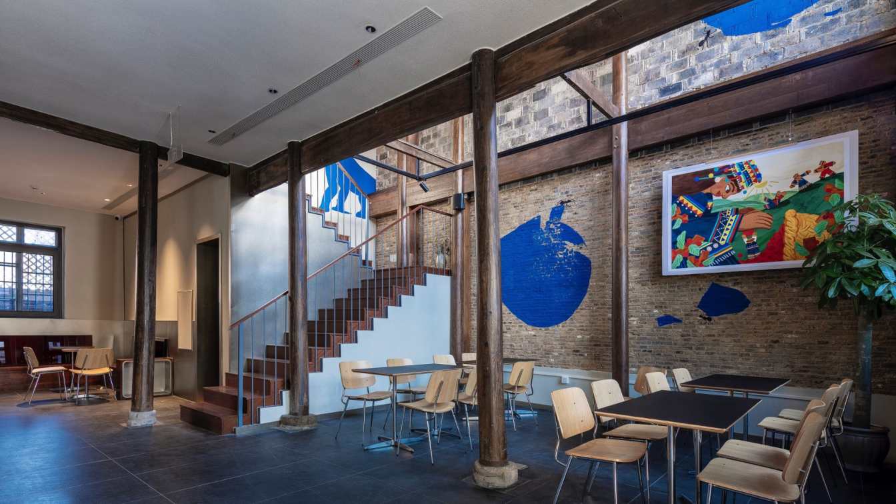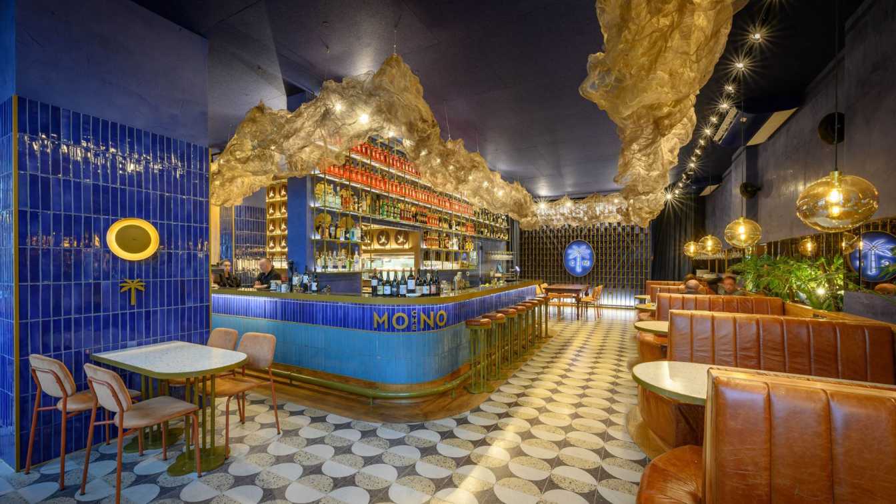As the largest resort casino in North America on one of the oldest reservations in existence, Foxwoods Resort Casino offers guests “The Wonder of It All.” Owned and operated by the Mashantucket Pequot Tribal Nation, dubbed the pioneers of the Indian casino gaming industry, Foxwoods is a premier resort destination located in Ledyard, Connecticut, fe...
Project name
Foxwoods Resort Casino
Architecture firm
ZDS Architecture and Interiors
Location
Foxwoods Resort Casino 350 Trolley Line Blvd, Ledyard, CT 06338, United States
Collaborators
Bentley Builders, G&V Engineers, Communications Design Services LLC, Structures Engineering Design LLC, Ulster Carpet, Renaissance Lighting & Metal Furniture
Interior design
ZDS Architecture and Interiors
OHIO Estudio: AHORA is a restaurant with a Comfort Food gastronomic proposal. After a pandemic, the concept of present time has been redefined. We work within several axes: sustainability, hybrid life, sensory stimulation, outdoor contact, and integral well-being.
Architecture firm
OHIO Estudio
Location
Buenos Aires, Argentina
Photography
Luis Barandiaran
Principal architect
Felicitas Navia
Interior design
OHIO Estudio
Collaborators
Lara Falcon
Material
Recycle plastic, phenolic
Tools used
Autodesk 3ds Max
Typology
Hospitality › Restaurant
We arrived in Spain, Madrid with our project of the first restaurant and cocktail bar from the group at Parque Bar Buenos Aires. We work on the materialization of the green color in all its spectrum. We seek the balance of the superposition of textures and accompany the space with the harmony of the curve.
Project name
Parque Bar Botánico
Architecture firm
OHIO Estudio
Photography
Alberto Amores
Principal architect
Felicitas Navia
Collaborators
Lara Falcon
Interior design
OHIO Estudio
Visualization
OHIO Estudio
Tools used
Autodesk 3ds Max
Construction
Copaia Estudio
Typology
Hospitality › Bar
Whether as a desire to explore the American West to its fullest or retreat from modern distractions, Ofland Escalante was designed to be a bridge to the beauty of Utah that is open and accessible to all. The 17-acre site, a former RV park including a drive-in theater, was transformed into a destination venue that encourages guests to interact with...
Project name
Ofland Escalante (formerly Yonder Escalante)
Architecture firm
ANACAPA Architecture
Location
Escalante, Utah, USA
Photography
Melissa Kelsey
Design team
Dan Weber, Architect, Geoff April, Project Manager, Tom Moss, Designer
Collaborators
Site Design and Programming: ANACAPA Architecture; Custom cabins fabricated by: Drop Structures
Interior design
Roy Hospitality Design
Structural engineer
Gilson Engineering
Typology
Hospitality › Hotel
Yangzhou, renowned for its ancient prosperity and enduring gentleness, is eloquently portrayed in the Song Poetry "Slow Life in Yangzhou". Yangzhou people have always embraced a leisurely life amidst the bustling world around them. Remaining true to itself, Yangzhou allows those who understand to appreciate its essence, distinguishing it as Yangzho...
Project name
Qu Yuan Plus Restaurant
Architecture firm
LDH DESIGN
Principal architect
Liu Daohua
Completion year
July 2022
Typology
Hospitality › Restaurant
As a city of vitality, Shenzhen is deeply rooted in the pursuit and love of life in its urban genes. The image of vacation is framed as an exile separated from reality, and attempts to restore the ideal of nature and man's watch; people try to outline the future of living poetry from the building sites and containers, so that habitat full of life e...
Project name
Lanxi Tangquan Bubble Pool Hotel
Architecture firm
GS Design
Location
Guangdong, Shenzhen, China
Photography
Arch Exist - Architectural Photography, Zeng Yusong
Principal architect
Li Liangchao, Huang Yuanman
Design team
Fu Qixin, Xu Zuohua, Zheng Yong, Xie Xiufen
Collaborators
Soft Design: H&H Design; Soft Outfit Director: Feng Yu; Content Planning: OnePLus brand management consulting
Interior design
GS Design
Client
Shenzhen Danfeng Kaili Hotel Management Co., LTD.
Typology
Hospitality › Hotel
The project is in Longgang Lane, the old city center of Jingdezhen City, Jiangxi Province, adjacent to the site of the Ming and Qing dynasties' royal kiln for producing imperial porcelain, and the newly built Imperial Kiln Museum in recent years. This area is not only an important part of Jingdezhen's ceramic culture landscape but also preserves th...
Project name
The Organic Space in an Historic House_BigSmall Café, Jingdezhen Store
Architecture firm
FON Studio
Location
Longgang Lane, Jingdezhen City, China
Photography
Qin Wei, Video: Qin Wei
Design team
Jin Boan, Li Hongzhen, Luo Shuanghua, Zhang Jingyi, Lu Yiqi, Li Yeying
Design year
2022.05 - 2022.08
Construction
Chengdu Chufeng Building
Material
Merbau board, texture paint, granite, stainless steel
Client
BigSmall Coffee & TJC Team
Typology
Hospitality › Cafe
Who takes care of the details. He has a poetic attitude; he wants to get the most out of life. In the morning, I have coffee with friends, at noon a work lunch and at night a romantic outing or to celebrate life with family. That's Che Mono, a place where you go to enjoy the neighborhood of good company. A friendly place with many details that make...
Architecture firm
Estudio Montevideo
Location
Banfield, Buenos Aires, Argentina
Photography
Juan Segundo Diaz Dopazo, Gonzalo Viramonte
Principal architect
Ramiro Veiga, Marco Ferrari, Gabriela Jagodnik
Design team
Valentín Vodanovic, Carla Grion, Violeta Bonicatto
Collaborators
Project Leader: Rocío Ledesma
Typology
Hospitality › Restaurant

