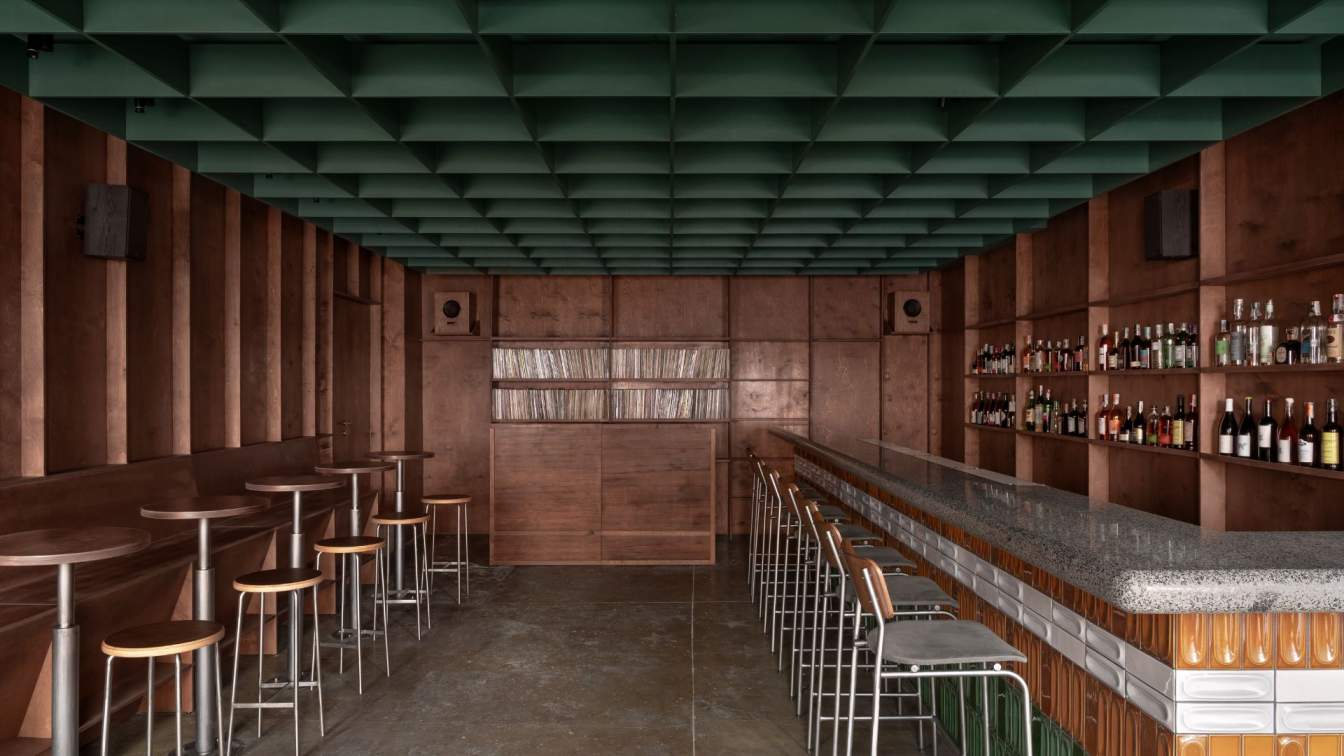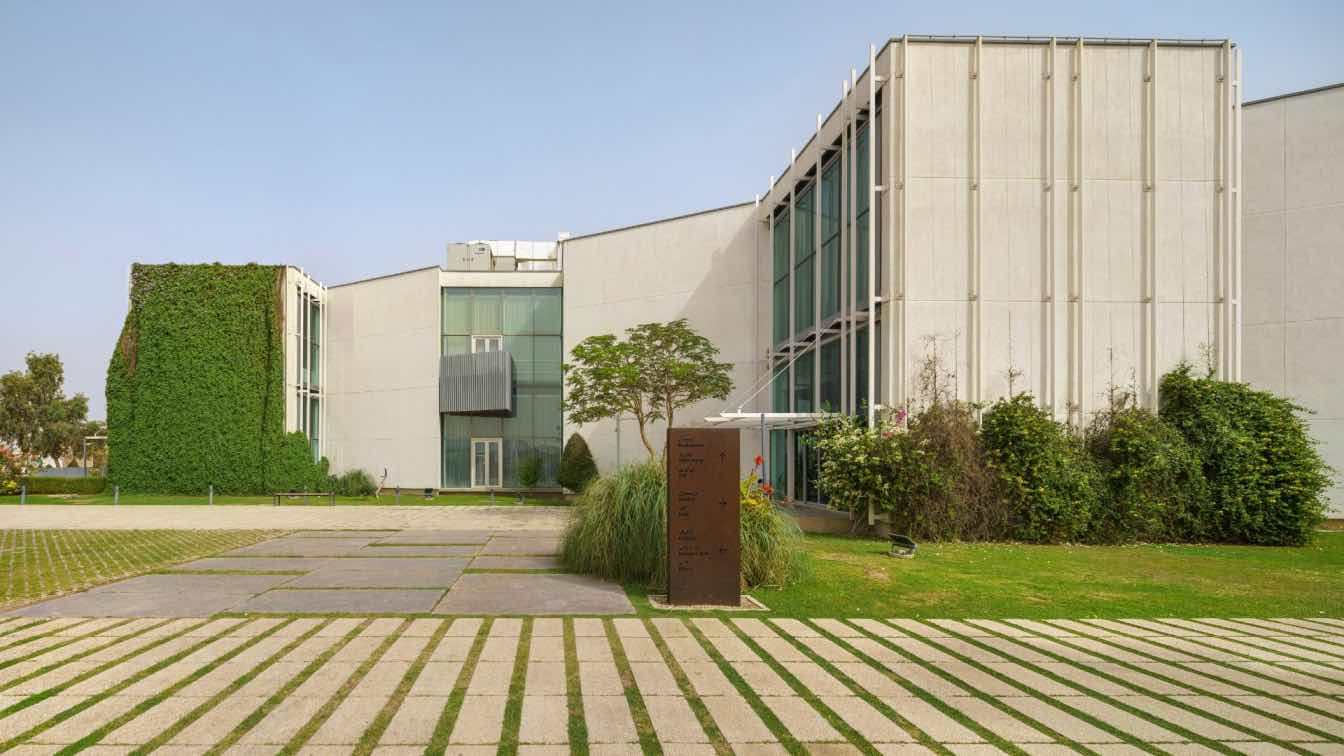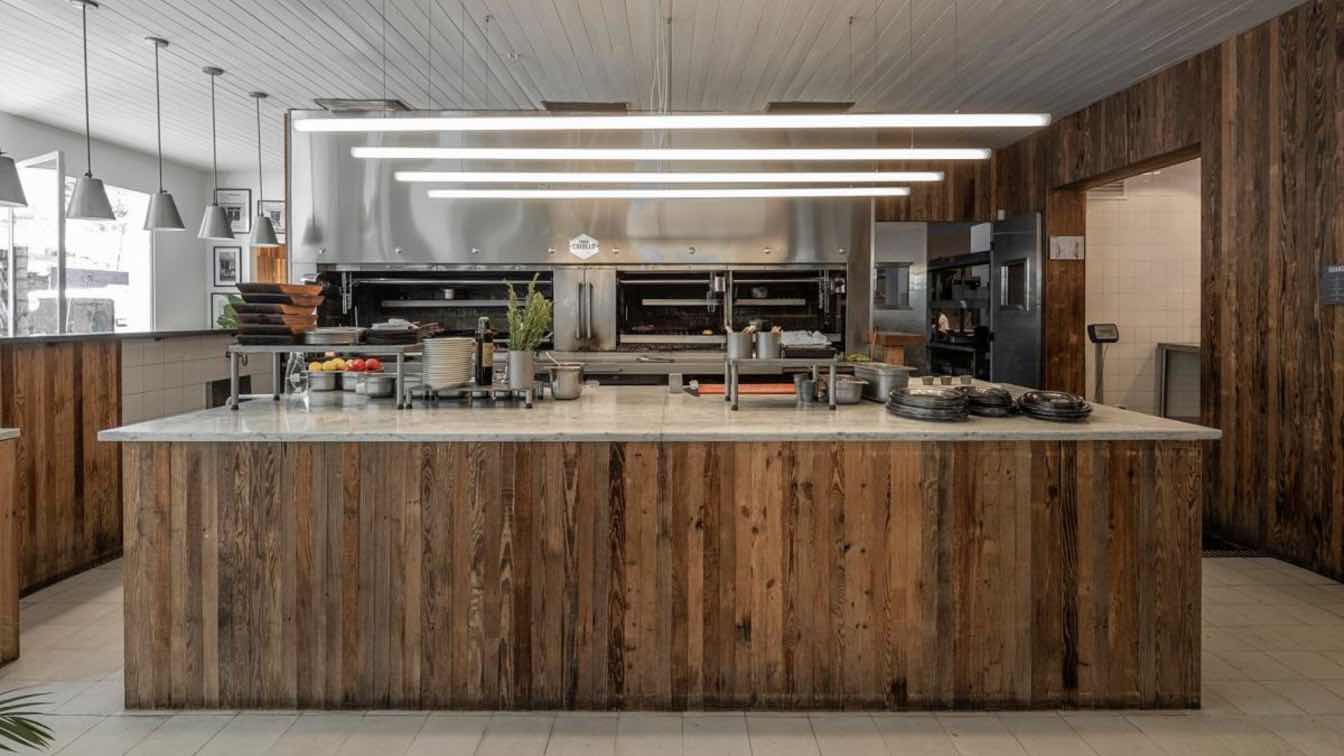Raimer Bureau: Merians or Merja is an ancient pagan tribe that lived on the territory of the Yaroslavl, Ivanovo and Vladimir regions in the middle of the first millennium AD. The tribe belongs to the Finno-Ugric group. The name is derived from the Proto-Finno-Ugric word "Möri", which means "man".v
Architecture firm
Raimer Bureau
Location
Vladimir, Russian Federation
Principal architect
Raimer Kirill
Design team
Raymer K., Gritsyuk Y., Evseeva V., Lomaev A., Gordeev A.
Supervision
Raimer Bureau
Material
Stucco white daub, old wood , concrete , natural stone , stainless steel , textile
Typology
Hospitality › Restaurant
The Swan is in everything. Continuous lines drift across a series of canvases forming the intersecting swans with a fitting grace. It was this painting, ‘Swans’ (2022) by Gary Hume, that embedded itself in the mind of Chris Shao, the seed from which the Black Swan concept grew.
Project name
BLACKSWAN Restaurant
Architecture firm
Chris Shao Studio LLC
Location
F/1, Luohong Art Museum, Tianzhu Town, Shunyi District, Beijing, China
Photography
Zhu Hai Studio
Principal architect
Chris Shao
Collaborators
Baccarat (Furnishing brands)
Completion year
June 2024
Material
Silver foil, micro cement, acrylic, art paint, marble, carpet
Typology
Hospitality › Restaurant
In Singapore, the term “makan” is an invitation: sharing food is about fostering intimacy, warmth, and care. This is why chefs Maryann Yong and Mario Malváez decided to name their culinary project *Makan*. From the beginning, both envisioned Makan as a space capable of evoking the familiarity and trust that come with cooking for someone and shar...
Location
Mexico City, Mexico
Principal architect
Sana Frini, Jachen Schelich
Design team
Santiago Sitten, Ruy Berumen, Eduardo Silva
Collaborators
Sinks: LOCUS x MDC (Muebles De Concreto) - Chairs: Locus X Taller Nacional - Art: It’s A Living, Sindrome De Clerambault - Graphic Design: Foreing Policy Design
Lighting
Locus X Estudio Nuumbra
Material
Concrete, Wood, Glass
Tools used
AutoCAD, Adobe
Typology
Hospitality › Restaurant
Nestled in the mountain forests near Kasauli, a small hill town in Himachal Pradesh, the Velmore Resort offers a serene retreat from bustling city life. Kasauli has recently gained popularity among tourists for its scenic beauty and convenient proximity to major cities, making it an ideal destination for vacation seekers and nature enthusiasts.
Project name
Velmore Resort
Architecture firm
Studio Vasaka
Location
Kasauli, Himachal Pradesh, India
Photography
Purnesh Dev Nikhanj
Principal architect
Varchasa, Karan Arora
Typology
Hospitality › Resort
Cabrón is a casual Mexican grill restaurant, where you can enjoy good tacos as well as a drink from its extensive cocktail menu.
The interior design has some nods to Mexican culture, but without falling into clichés. "We kept the simplicity of the strong, warm and cheerful colours, as well as the various graphic landmarks that accompany the interi...
Project name
Cabrón Restaurant
Architecture firm
PPT Interiorismo
Photography
Enric Badrinas
Principal architect
Helena Puig
Design team
Helena Puig, Patricia Sirvent, Paula Rojas
Interior design
PPT Interiorismo
Collaborators
Graphic design: Melon Yubari; Muralist: Tatto Reppetto; Gastronomic advice: Anson & Bonet
Lighting
Castan Iluminación
Visualization
Evelyn Sosa
Tools used
AutoCAD, Excel
Typology
Hospitality › Restaurant
This Bar is a reflection of contemporary Japanese culture immersed in the world of cocktails and music. Located in the heart of the Podil, on the first floor of the Bursa Hotel, in the historic center of Kyiv. Our studio was tasked with creating a small, yet cozy music bar that would attract vinyl record enthusiasts and live-set lovers every weeken...
Architecture firm
Nastia Mirzoyan
Photography
Yevhenii Avramenko
Principal architect
Nastia Mirzoyan
Design team
Nastia Mirzoyan
Collaborators
Sector: HoReCa
Interior design
Nastia Mirzoyan
Built area
55 m² / 592 ft²
Civil engineer
Nastia Mirzoyan
Structural engineer
Nastia Mirzoyan
Supervision
Nastia Mirzoyan
Visualization
Nastia Mirzoyan
Tools used
Autodesk 3ds Max, SketchUp, Adobe Photoshop
Construction
Nastia Mirzoyan
Typology
Hospitality › Bar
The project was referred to the team for design and construction in April, 2012. On a 10.000sq.m plot, the project was located between the old Mahshahr and the residential area known as “industrial zone” in an undeveloped part of the city.
Project name
DA Restaurant & Banquet Hall
Architecture firm
Tamouz Architecture and Construction Group
Location
Mahshahr, Khuzestan Province, Iran
Photography
SABK Design Group (mohammad Hojabri), Deed Studio
Principal architect
Hooman Tahamtanzadeh, Marjan Banaei, Hosein Khoshghalb
Design team
Mohamad Mohtashami Kia, Ima Mirza Alikhani, Rosa Momeni, Mansoor Naghdi, Arash Kabolian
Collaborators
Graphic: SABK Design Group (mohammad Hojabri, Hoda Sharifian). Graphic: Hadi Koohi Habibi, Parya Shahbazi. Construction Collaborators: Amin Tahamtanzadeh, Mehdi Barati, Behnam Yousefi, Mehran Khalili, Farhad Ghorbani, Ahmad Sarayloo
Structural engineer
Behrang Bani Adam
Environmental & MEP
Electrical: Saeed Isfahani, Farhad Lotfi Shakib. Mechanical: Hamed Mohsenian, Alireza Ghare Baghi, Mahmood Nemat Khah
Construction
Tamouz Architecture & Construction Group
Client
Mr.Karim Ghanavati, Mohamad Ali Ghanavati, Mostafa Ghanavati, Shahram Rafiee
Typology
Hospitality › Restaurant
OHIO Estudio: Our renovation of Restaurant Hermanos is centered around how we consume, connect, and experience gastronomy. This concept guides our redesign of the existing layout, redefining both the workspace and the dining area.
Architecture firm
OHIO Estudio
Location
Dardo Rocha 2208, B1640FTD Buenos Aires, Provincia de Buenos Aires, Argentina
Photography
Luis Barandiaran
Principal architect
Felicitas Navia
Design team
Felicitas Navia, Paula Bianco, Margarita Oribe
Interior design
OHIO Estudio
Client
Christian Petersen
Typology
Hospitality › Restaurant

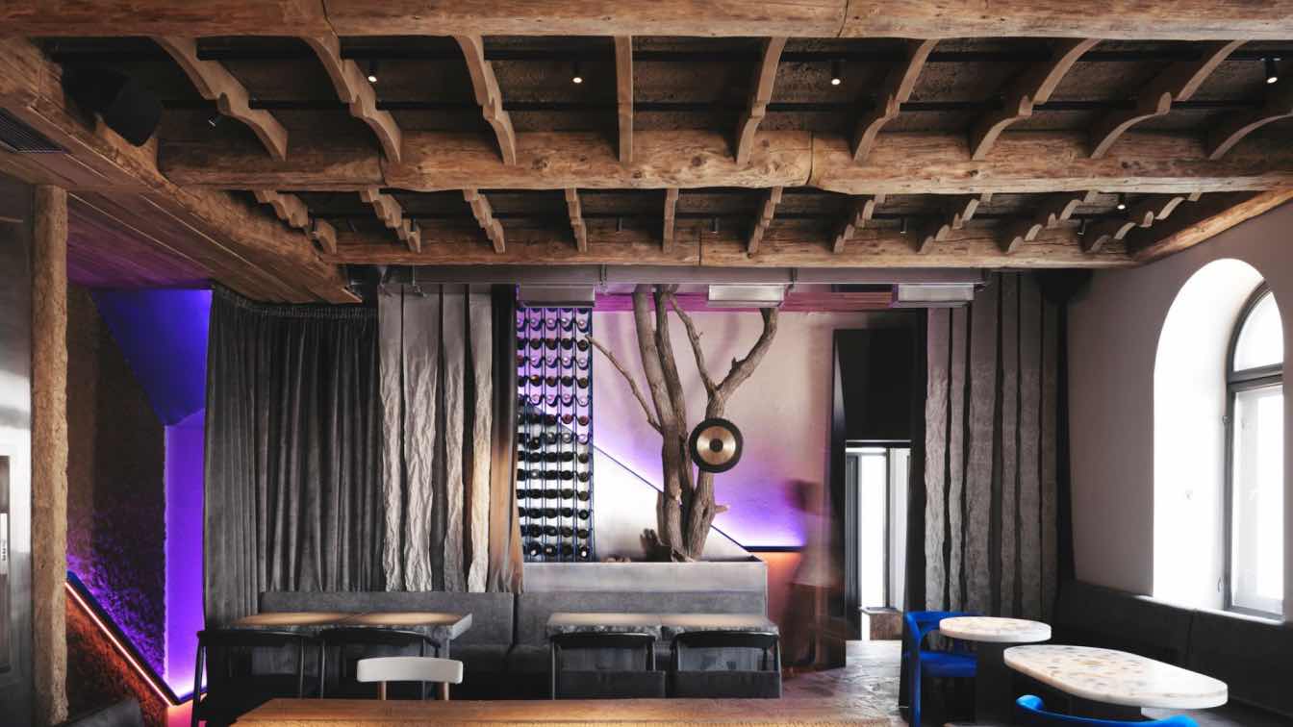
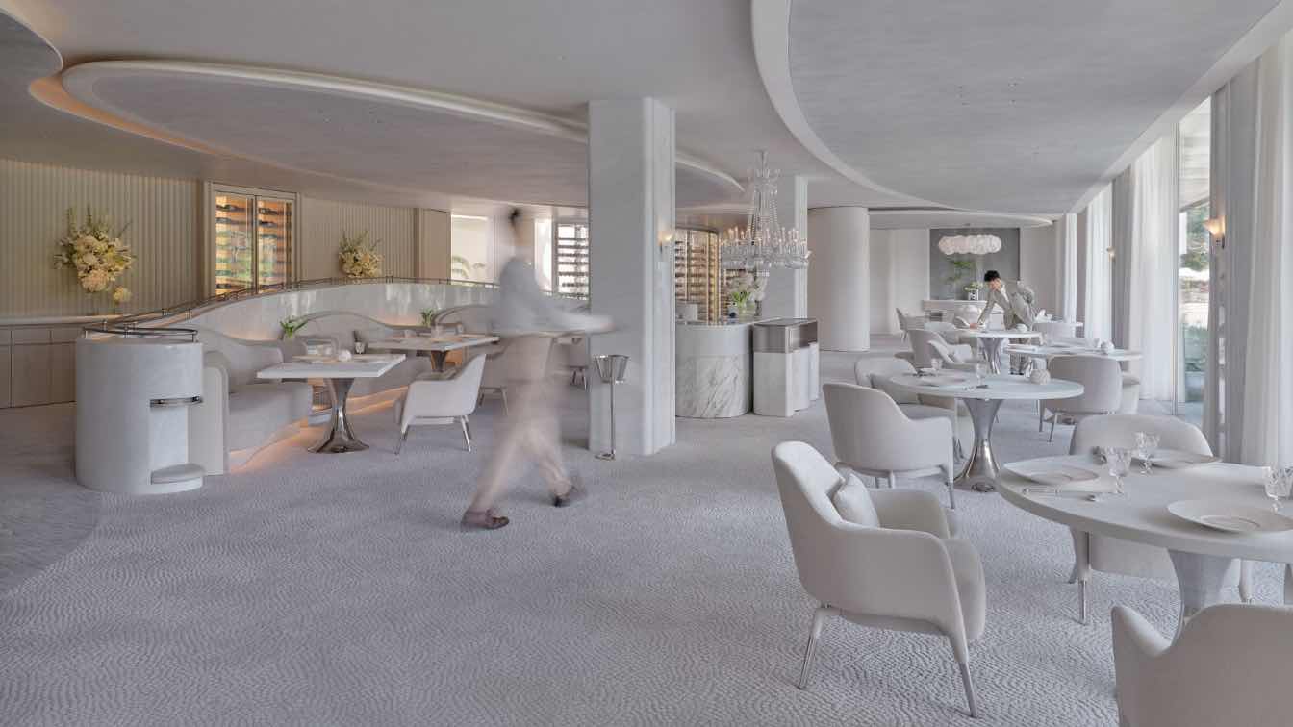
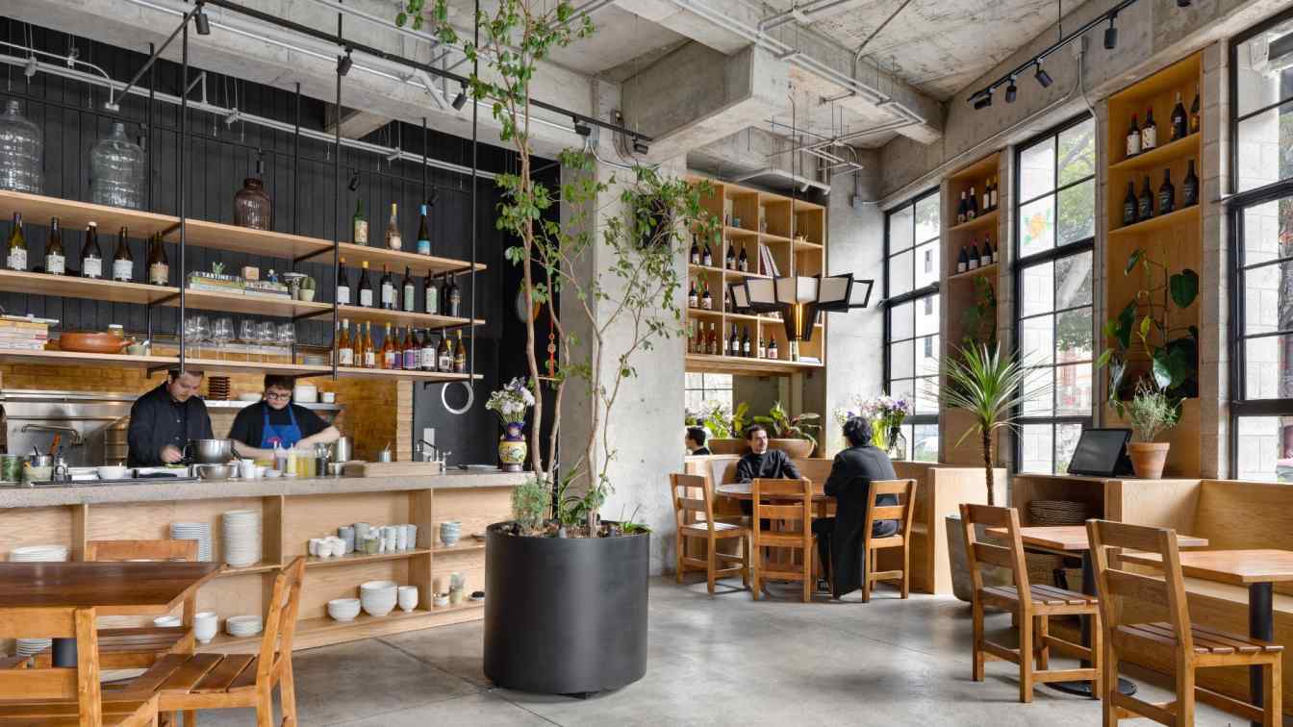
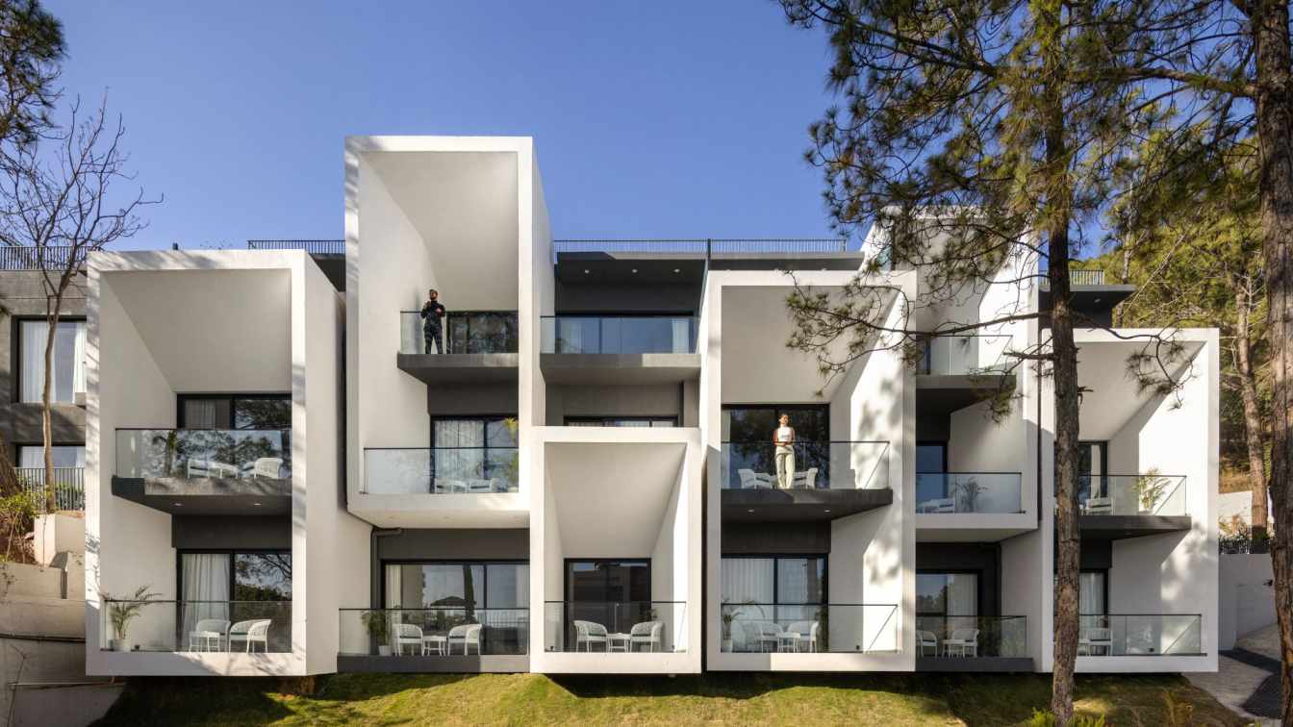
.jpg)
