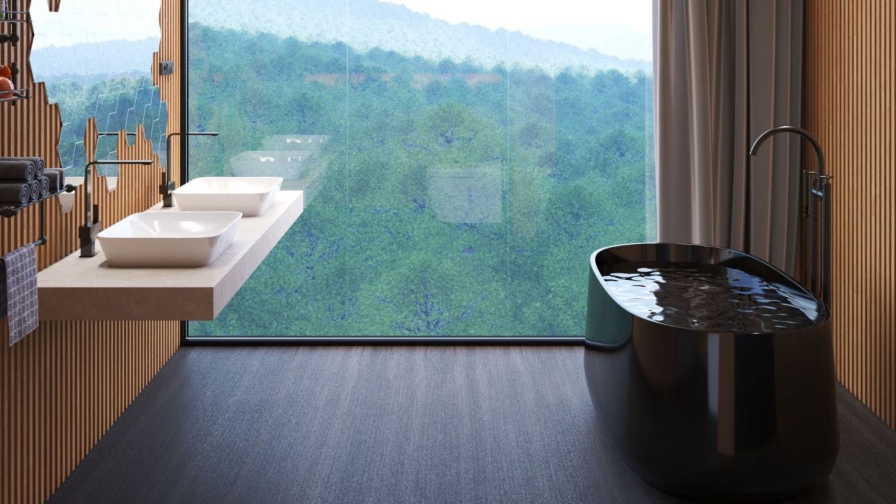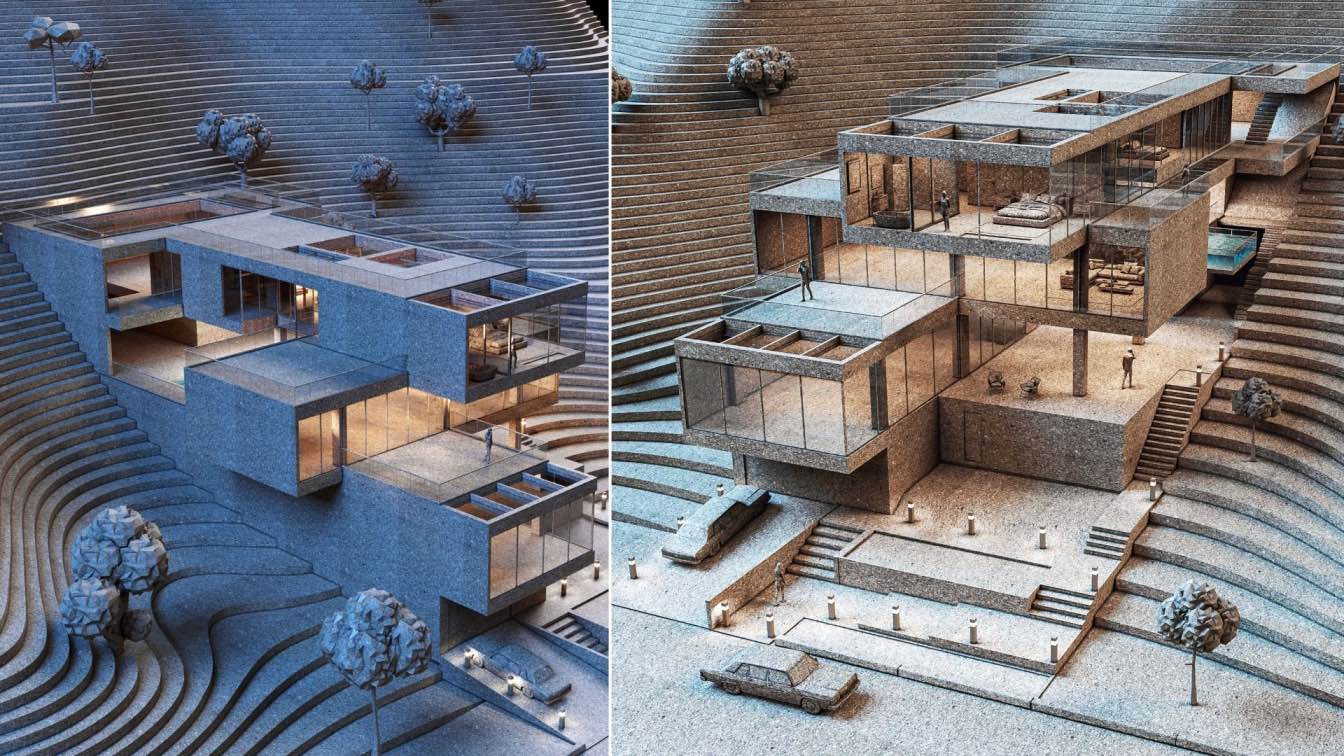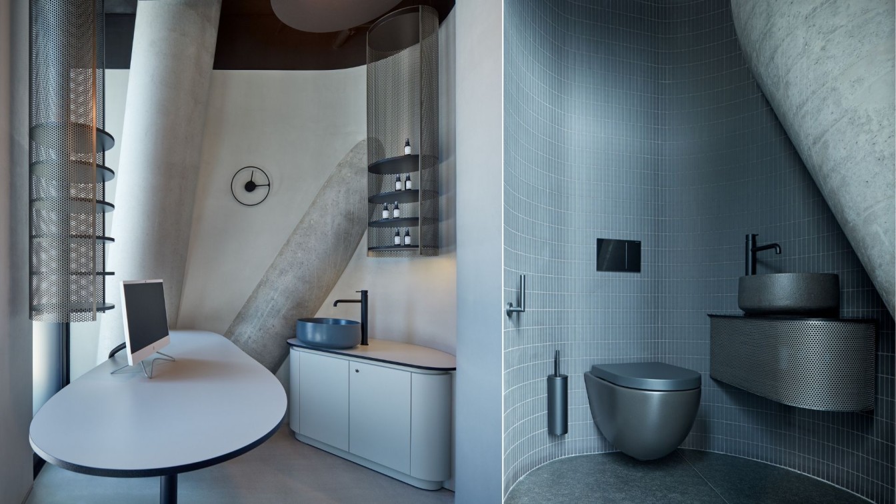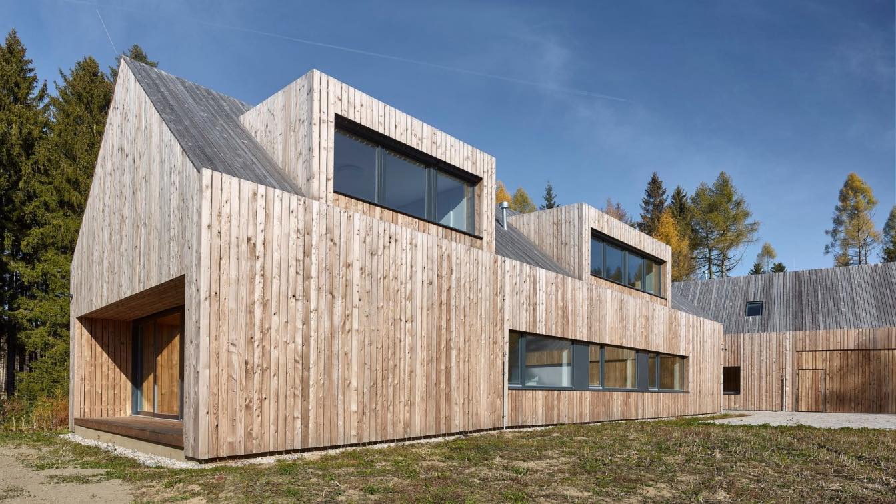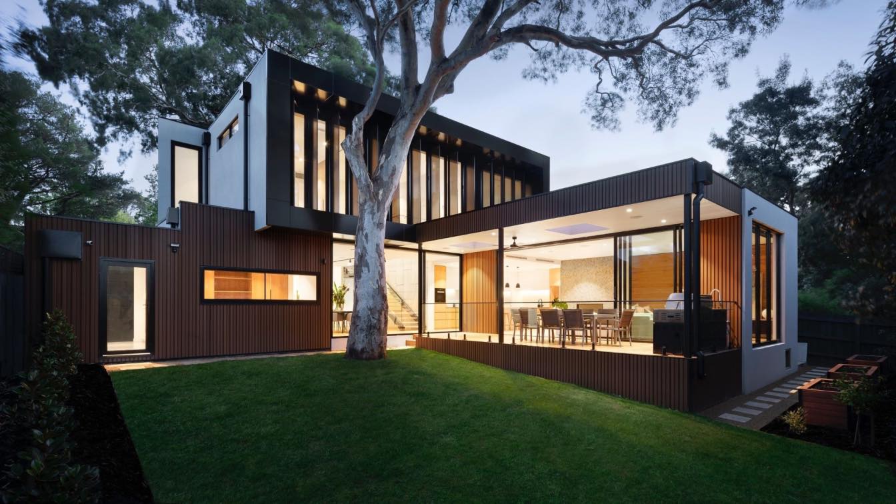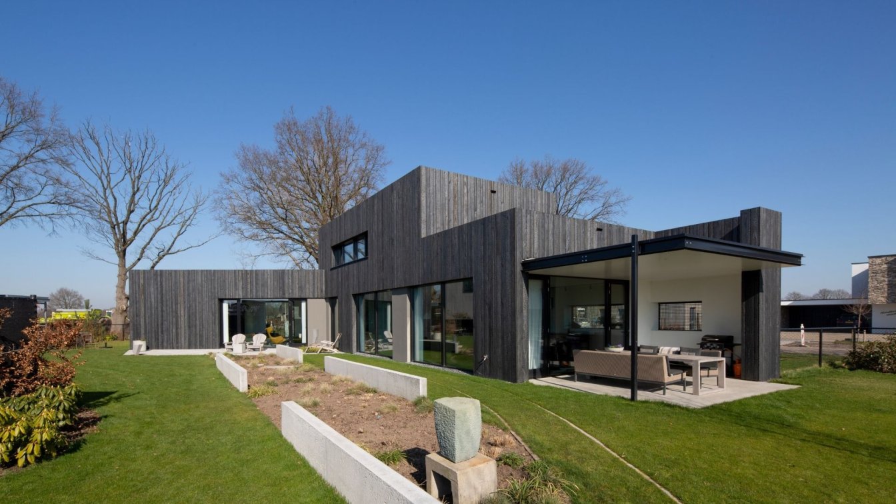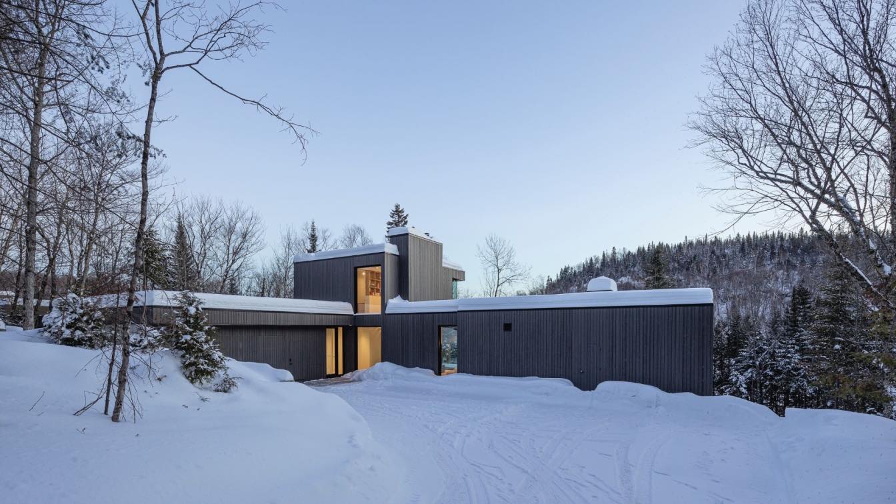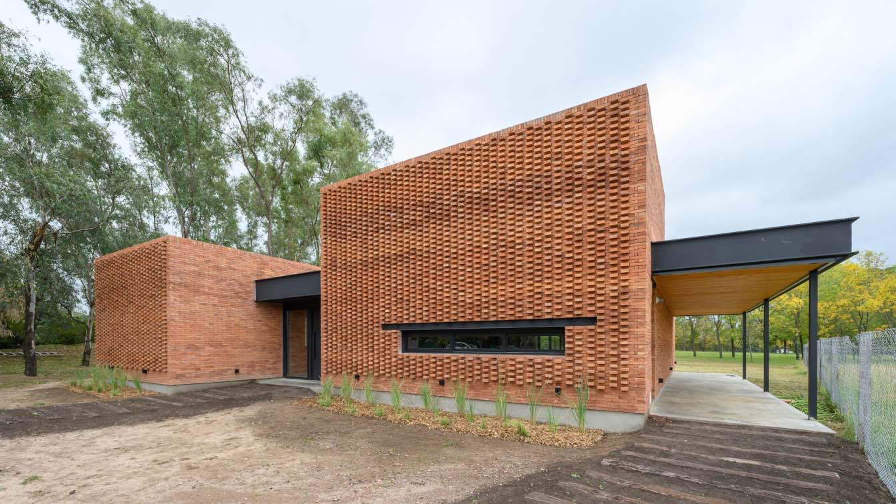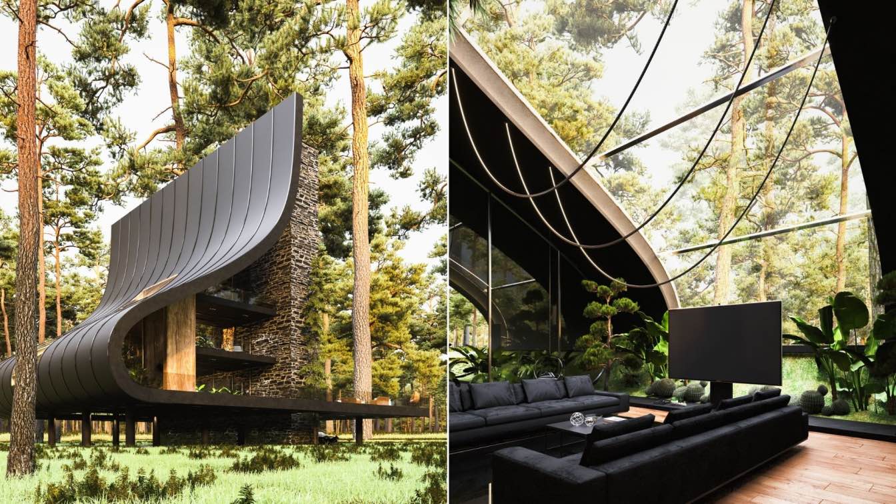Bathroom is an important part of the house, and its design should be carefully considered. It's been a focus of many architects and artists throughout history and its popularity is only increasing.
Photography
Bilal Mansuri
The design strategy is formed based on solving two essential issue on the project site. The first issue is to deal with the Mazandaran high humidity, and the second one is to reach a nature-consistent architecture.
Project name
Villa Atlantis
Architecture firm
Artur Architecture Studio
Location
Mazandaran, Iran
Tools used
AutoCAD, Rhinoceros 3D, Autodesk 3ds Max
Principal architect
Artur Omid Azeri
Design team
Niloofar Sedighi Nouri, Amir Asgari, Pouya Bidar, Fatemeh Fatemi, Reza Mahmoudi
Collaborators
Iman Il Beigi, Mostafa Fereydoni, Danyal Azari (Presentation manager), Hadi Azari (Supervisor)
Visualization
Amir Asgari
Client
Ehsan Ravasian, Hamid Lotfi
Typology
Residential › House
In the part of the entrance floor of the new building Main Point Pankrác (MPP - Prague 4), the Formafatal studio designed interiors for the Institute of Natural Medicine, Cellularium. The main part of the space with a total area of 155 m2 is the so-called SPA, in which, in addition to separate locker rooms, there are accompanying treatment procedur...
Project name
MPP Cellularium
Interior design
Formafatal
Location
Main Point Pankrác, Prague 4, Czech Republic
Design team
Dagmar Štěpánová, Martina Homolková
Collaborators
Screed surfaces: Different Design. Glass bar wallcovering, tailor made furniture according to the Formafatal design: Hast. Lighting planification, supply of luminaires: Bulb.
Material
Concrete, granite stone, cement screed, steel (ZTV), stainless steel (perforated sheet), stainless steel, varnishned MDF, ceramic tiling, glass, solid oak
The building of the forest administration building – gameceeper´s lodge, which is a complete facility for the forest management of the company Pacovská lesní s.r.o.. It is situated in the depths of the forest in the Na Šimpachu area, southwest of the town Pacov. The area in the Na Šimpachu locality was and is used as a composting plant with a compr...
Project name
Forestery Pacov
Architecture firm
20-20-Architekti, Vyšehrad Atelier
Location
Pacov, Czech Republic
Principal architect
Martin Šafránek
Design team
Martin Šafránek, Lstibůrek, Zdeněk Rychtařík, Jiří Smolík
Interior design
20-20-Architekti, Šimon Matějovský, Kristína Sudreová
Tools used
SketchUp, AutoCAD
Client
Pacovská lesní s.r.o.
Typology
Commercial › Gameceeper´s lodge
Americans will spend more time and money on outdoor home remodels this year. Given that they have finished their interior renovations during the lockdown, they intend to shift their attention to exterior home improvement to make them as charming as the interior of their houses.
Written by
Jennifer Dawson
Photography
R ARCHITECTURE
This silky shining dwelling is located in a rural expansion area. At first glance this rustic laid back house does not stand out among the surrounding houses. The burnt wood subtly refers to black barns in this area.
Project name
Silky Black House
Architecture firm
Joris Verhoeven Architectuur
Location
Berkel-Enschot, The Netherlands
Photography
John van Groenedaal
Principal architect
Joris Verhoeven
Design team
Joris Verhoeven
Collaborators
casco | Isovlas Oisterwijk BV
Structural engineer
Bureau Simon van Boxtel
Supervision
Joris Verhoeven Architectuur
Construction
Cloïn totaalbouw
Typology
Residential › House
Nestled in Quebec's Laurentian forest, this residence is a composition of volumes with soothing and balanced proportions which, on winter nights, sparkles through the woods like a guiding lantern. The architectural structure, facing a large mountain and a beautiful lake, is spread across three levels, totaling 4,500 sq.ft. (420 sq.m. ).
Architecture firm
MU Architecture
Location
Val-Morin, Quebec, Canada
Photography
Ulysse Lemerise Bouchard
Design team
Charles Côté, Jean-Sébastien Herr, Magda Telenga, Baptiste Balbrick, Lou Emier, Catherine Auger
Collaborators
Cabinetry: La Fab'Ric
Structural engineer
MA-TH
Construction
Construction Metric
Typology
Residential › House
Golong Wormhole is an experimental space for events and exhibitions at the Golong Holdings headquarter building in Hangzhou, China. The space allows for flexible programming, while maintaining a consistent visual language that represents the inquisitive and transformative brand culture of Golong, a beauty and wellness conglomerate.
Project name
2022 Golong Wormhole
Architecture firm
PINES ARCH
Photography
BreezeImage - Guozhe
Design team
Evelyn Jingjie Wong,Shuni Wu,Jiawen Song,Ninghui Wang
Interior design
PINES ARCH
Material
GRG / Hangzhou Haozhen Building Materials Co., LTD Wall coating / Hangzhou Zhongtian Decoration Material Co., LTD Epoxy floor / Hangzhou Chenyang Floor Technology Co., LTD
Typology
Cultural, Exhibition
This house is in Jesús María, a city located about 50km from Córdoba Capital, on a land surrounded by an Eucalyptus forest. Designed on a single level as an H, in a unique environment, this mass of bricks emerges from the traditional and classic buildings that surround it. Only on one of its sides would it border a neighbor, so the project was desi...
Project name
Casa Hache 01
Architecture firm
Pablo Dellatorre, Agustina Dematteis (Studio Brava)
Location
Jesús María, Córdoba, Argentina
Photography
Gonzalo Viramonte
Principal architect
Pablo Dellatorre, Agustina Dematteis
Tools used
AutoCAD, SketchUp, V-ray, Lumion
Typology
Residential › House
In this project, client asked us to design the Lima House 1 for him, but our proposal was a newer and different design with the general structure of the previous design, a design that harmonizes with the context and climate of the project and also the needs of the client, so in designing this project a vertical structure inside which the service an...
Project name
Lima House 2
Architecture firm
Milad Eshtiyaghi Studio
Tools used
Rhinoceros 3D, Autodesk 3ds Max, Lumion, Adobe Photoshop
Principal architect
Milad Eshtiyaghi
Visualization
Milad Eshtiyaghi Studio
Typology
Residential › House

