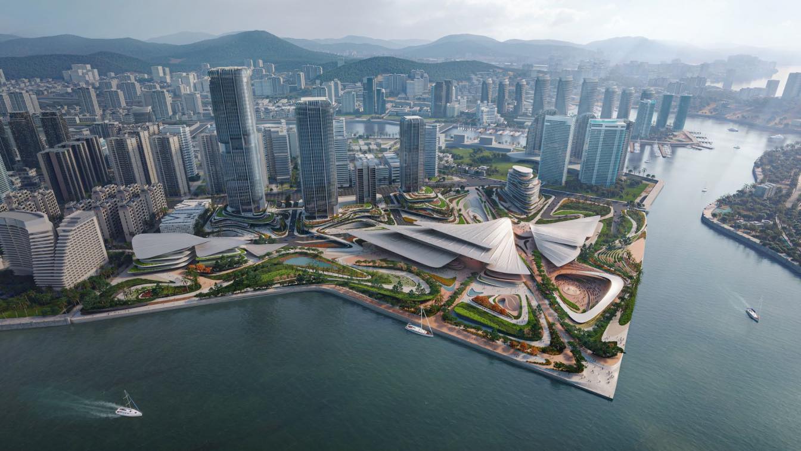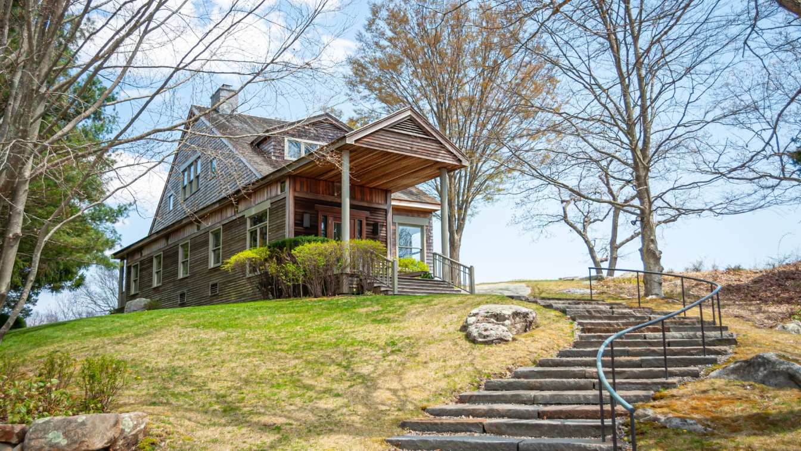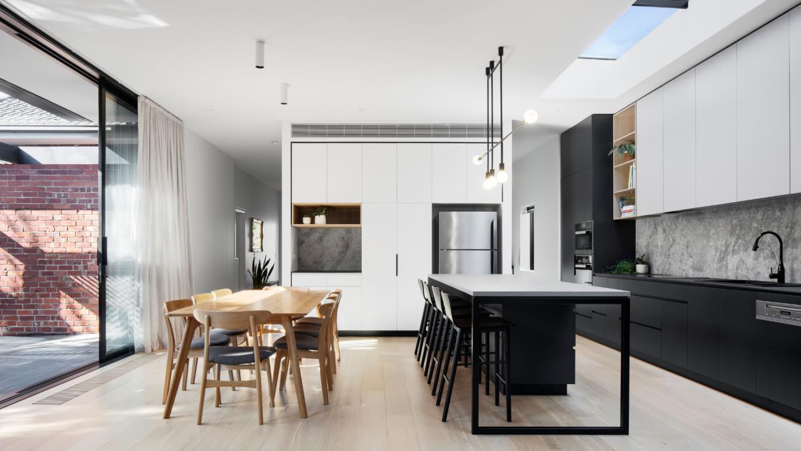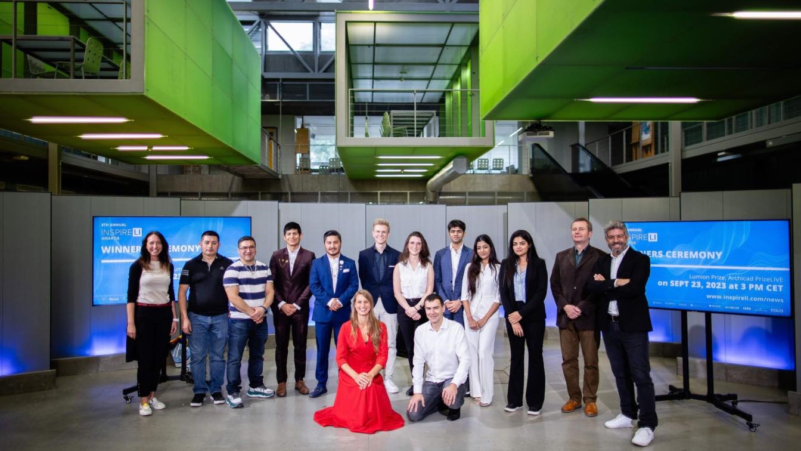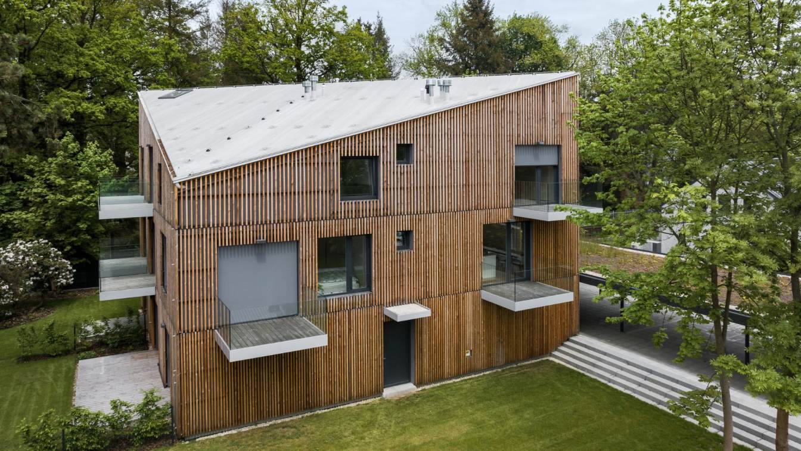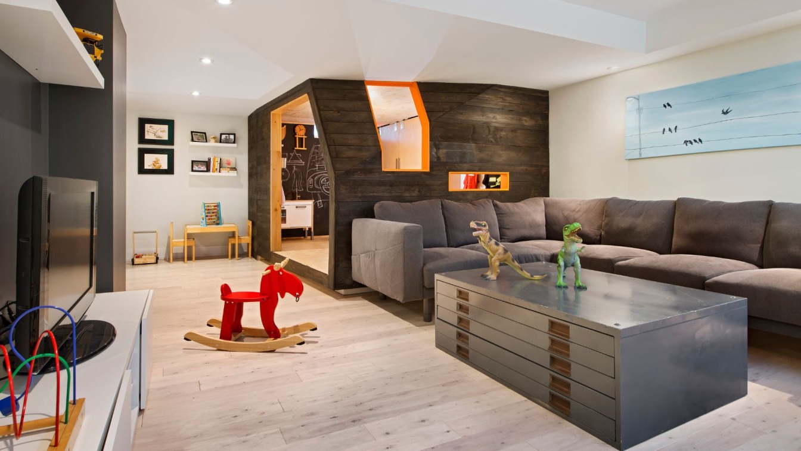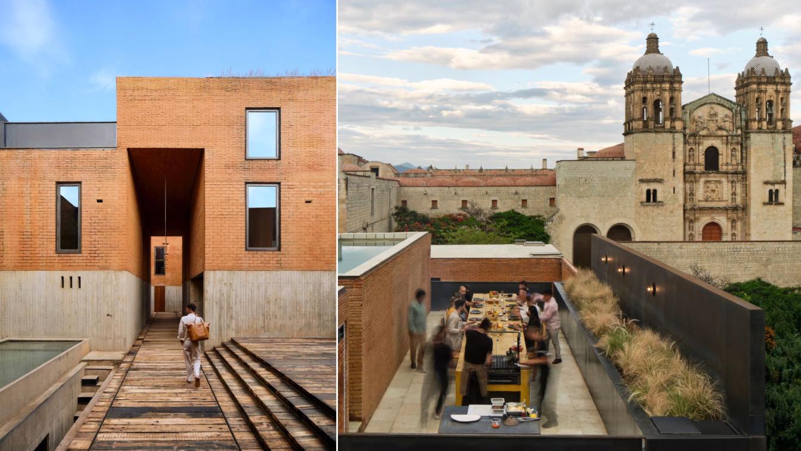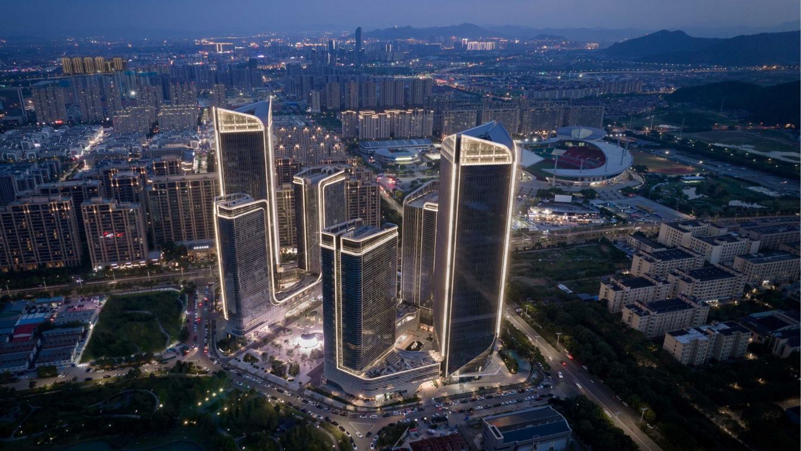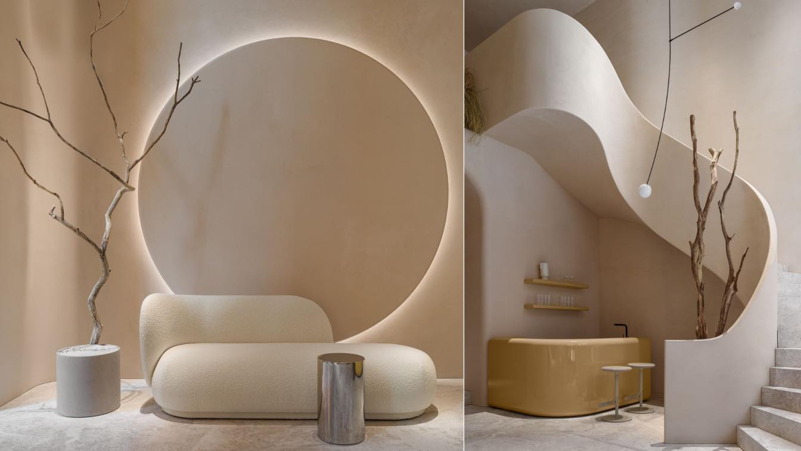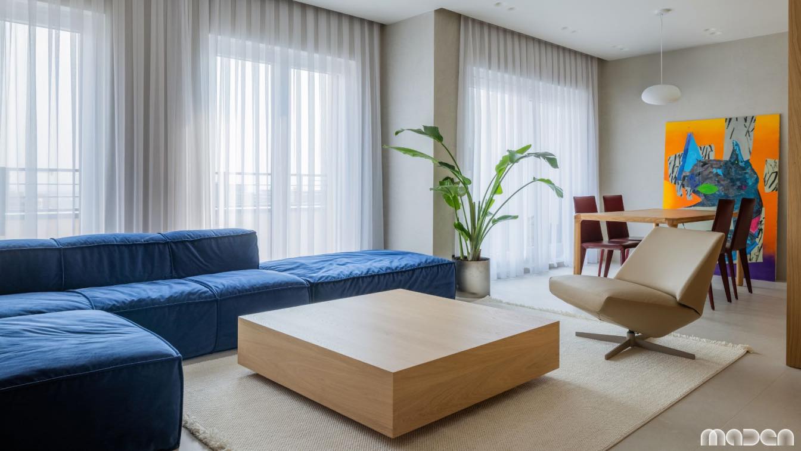Situated on the southern tip of Hainan Island, China’s most southerly province with its tropical forests, mountain parks and white sand beaches welcoming over 80 million tourists each year, Sanya has grown to a city of over a million residents.
Project name
Sanya Cultural District
Architecture firm
Zaha Hadid Architects (ZHA)
Location
Sanya City, China
Principal architect
Patrik Schumacher
Design team
ZHA Competition Team: Shajay Bhooshan, Joshua Anderson, Vishu Bhooshan, Daniel Boran, Chun-Yen Chen, Hung-Da Chien, Nils Fischer, Matthew Gabe, Charles Harris, Jinqi Huang, Yen-Fen Huang, Ivan Hewitt, Jakub Klaska, Hannah Kopeliovitch Simmons, Henry Louth, Sonia Magdziarz, Patrik Schumacher, Svenja Siever, Tul Srisompun, Yaobin Wang, Yutong Xia, Simon Yu, Lei Zheng, Han Hsun Hsieh
Visualization
Brick Visual, Negativ, Plomp. Animation by Atchain
Client
People’s Government of Sanya City
Typology
Cultural Architecture
Hilltop House was built on a bluff above the Connecticut River, in Lyme, Connecticut, as a weekend retreat for a large, hospitable, cultured family. Architectural refinement and aesthetic integrity were paramount to the clients, and design meetings were lengthy and all-encompassing.
Project name
Hilltop House
Architecture firm
Buttrick Projects Architecture+Design
Location
Lyme, Connecticut, USA
Construction
Rob Benson Construction
Material
Brick, concrete, glass, wood, stone
Typology
Residential › House
Situated on an elevated, sloping site in Glen Iris, this project involved expanding a 1920s Art Deco residence encompassing the addition of a new kitchen, dining area, living space, three extra bedrooms, a home office, three fresh bathrooms, and a garage and laundry to the rear.
Project name
Dickens Street Residence, Glen Iris
Architecture firm
Chan Architecture Pty Ltd
Location
Glen Iris, Victoria, Australia
Photography
Tatjana Plitt
Principal architect
Anthony Chan
Interior design
Chan Architecture Pty Ltd
Civil engineer
Wright Design
Structural engineer
Wright Design
Landscape
Focal Point Design
Lighting
Chan Architecture
Construction
Brick Veneer
Typology
Residential › House
Winners of Inspireli Awards. 2023 announced! The Inspireli Awards, the largest student competition in the field of architecture, has once again set the stage for global talent to shine. The 8th edition of this prestigious competition announced its winners!
Written by
Mariana Vahalova
Photography
Inspireli Awards
A small residential project consisting of two villas in the middle of greenery forms a gateway to the center of the small Central Bohemian village of Kamenice. It is a place that combines the best of urban and country living.
Project name
Kamenice Villas
Architecture firm
NEW HOW architects
Location
Ringhofferova 2401 and 2402, 251 68 Kamenice, Czech Republic
Built area
Built-up area 453 m²; Gross floor area 1815 m²; Usable floor area 1262 m²
Collaborators
Landscape architecture: Atelier Partero; General construction contractor: Stavix; Steel and glass railings contractor: Alia system; Garden contractor: Landeco; Extensive green roof: Greenville.
Material
Reinforced concrete – strip footings, ceilings, balconies. Brick – load-bearing walls. Wood – roof rafters. Steel – roof purlins, parking. Trapezoidal sheet metal – parking roofing. Mineral wool – façade insulation. PVC membrane – roof. Plaster – façade. Siberian larch – façade cladding. Concrete grass block pavers – parking
Typology
Residential › Villa
The most compelling feature upon entering the basement is the #Playpod. The 100 sq.ft structure is both playful and practical. It functions as a hideaway for the family's young children who use their imagination to transform the space into everything from an ice cream truck to a space ship.
Interior design
25:8 Architecture + Urban Design
Photography
Ottawa Magazine
Principal designer
Jay Lim
Architecture firm
25:8 Architecture + Urban Design
Typology
Residential › Renovation
Located in the center of the Oaxacan capital, with a spectacular view of the former monastery of Santo Domingo de Guzmán, OTRO Oaxaca, an innovative project by RootStudio—in partnership with Grupo Habita—offers visitors a new way to appreciate the majesty of this region through its fresh perspective on local hospitality and gastronomy in a space of...
Photography
Otro Oaxaca © Sergio López
The city of Taizhou is situated in an impressive landscape within Zhejiang province in China, and embodies the local motto “Seven mountains, one river, and two fields”. It is home to Tengda Center, a landmark high-rise building, whose architectural language was inspired by the structure of the osmanthus flower.
Project name
Tengda Center Roof Garden
Location
34th floor, Tengda Center, Taizhou City, Zhejiang Province, China
Principal architect
Lingli Gao
Collaborators
Design Consultants: Yangchuan Construction; Quantity Surveyor: Tengda Construction Group; Selected Subcontractors: Shenzhen Yiniweizhu Home Design Co., Ltd.
Built area
Indoor area: 1132 ㎡
Interior design
TALES Creative
Environmental & MEP
Tengda Construction Group
Lighting
Zhongshan Artemis House&co.es
Material
Ceramic tile, microcement, terrazzo, paint, stained glass
Construction
Tengda Construction Group Co., Ltd.
Client
Taizhou Tengda Construction Group
Typology
Exhibition Hall › Mixed Use Develpment
The objective of this space is to return a person to a current moment. Once in a studio, the guests forget they’re in the heart of the metropolitan city. They leave their thoughts of the past and the future and enjoy the moment. They have precious time for self-care.
Project name
Body Aesthetics Studio
Architecture firm
Babayants Architects
Photography
Sergey Krasyuk
Principal architect
Artem Babayants
Design team
Babayants Architects
Interior design
Babayants Architects
Visualization
Babayants Architects
Typology
Health › Wellness Studio
The apartment is a masterwork of open design, meant to foster a sense of connection and flow between its various spaces. It's like a well-choreographed dance, creating a visual tapestry that extends not just indoors, but also draws in the natural world outside, all while maintaining an ambiance of comfort and liveliness.
Project name
Nude Celosia
Architecture firm
Maden Group
Location
Prishtina, Kosovo
Photography
Leonit Ibrahimi
Principal architect
Ideal Vejsa, Gazmend Dema
Collaborators
Orendi, Solos,Kreativ Ceramika, Nuka Home , Yll Xhaferi, Faton Dermaku
Interior design
Maden Group
Environmental & MEP engineering
Typology
Residential › Apartment

