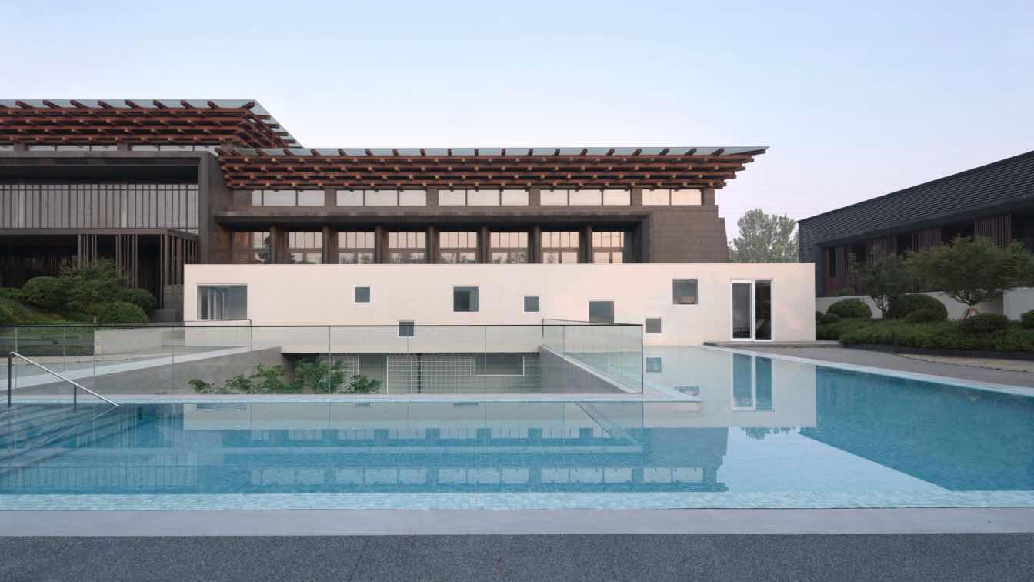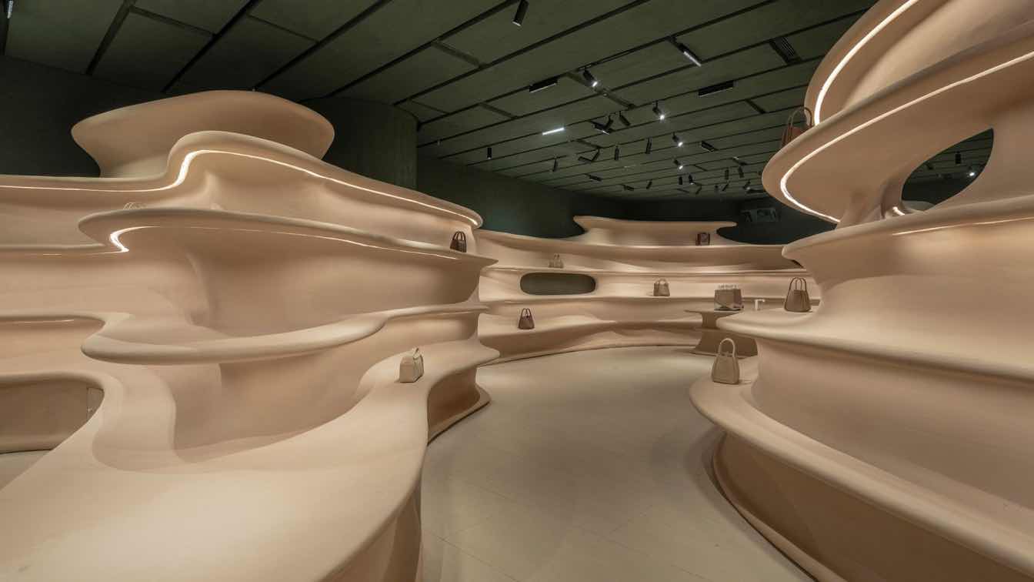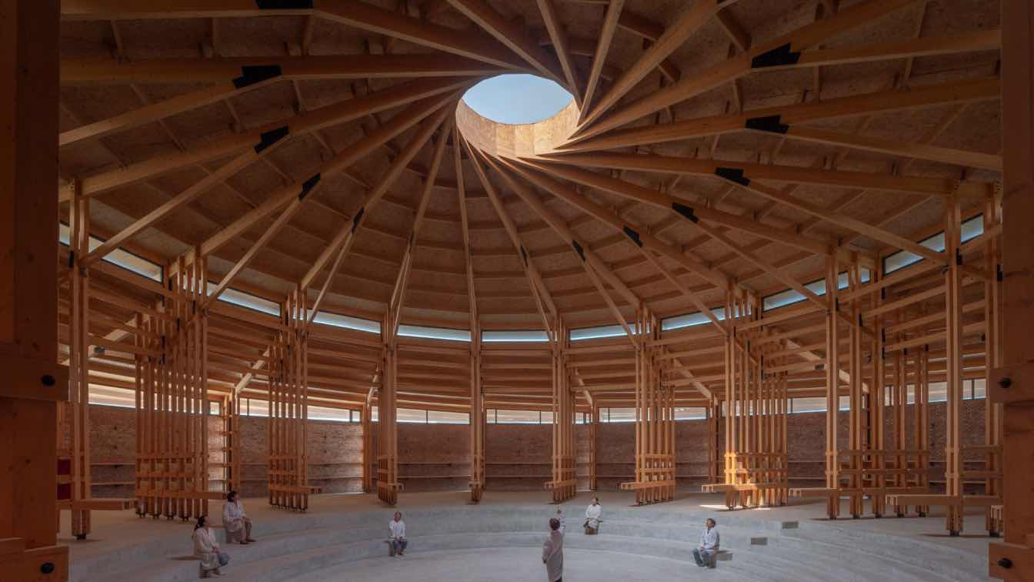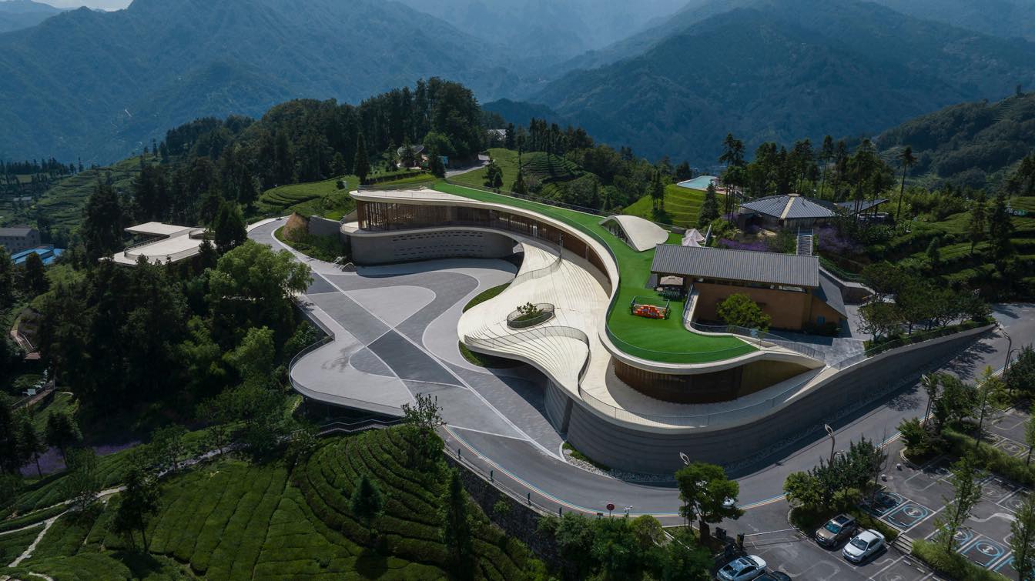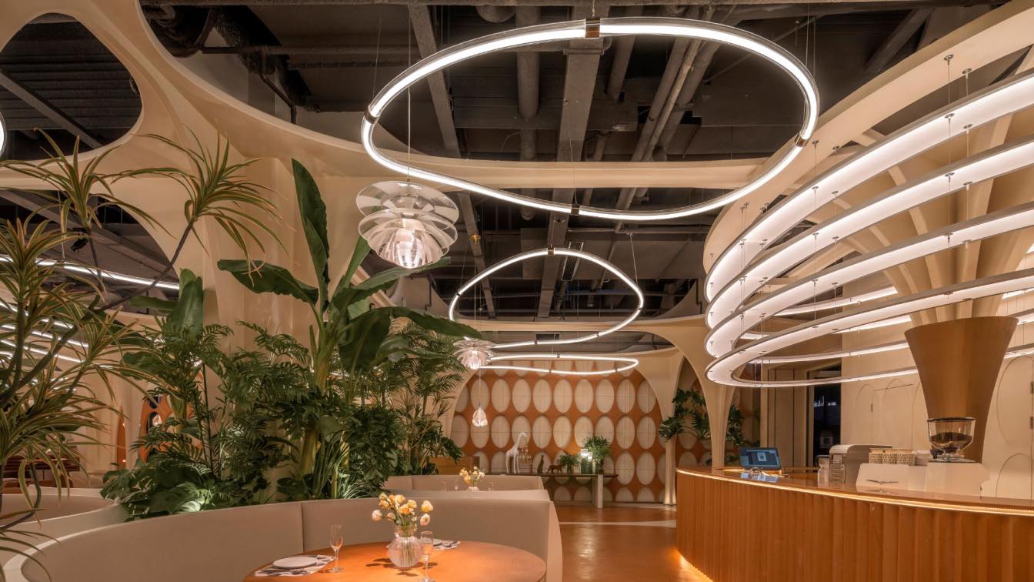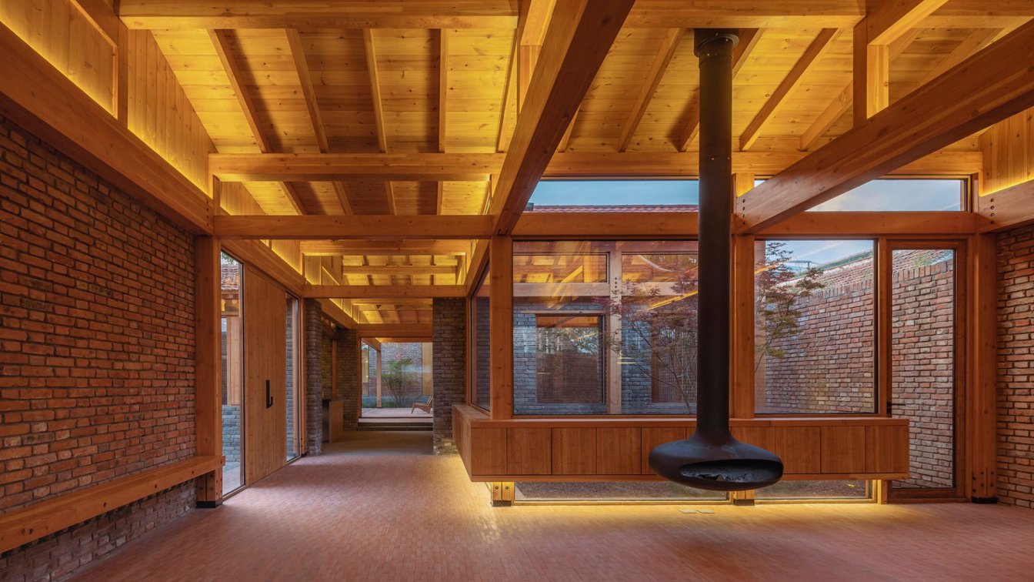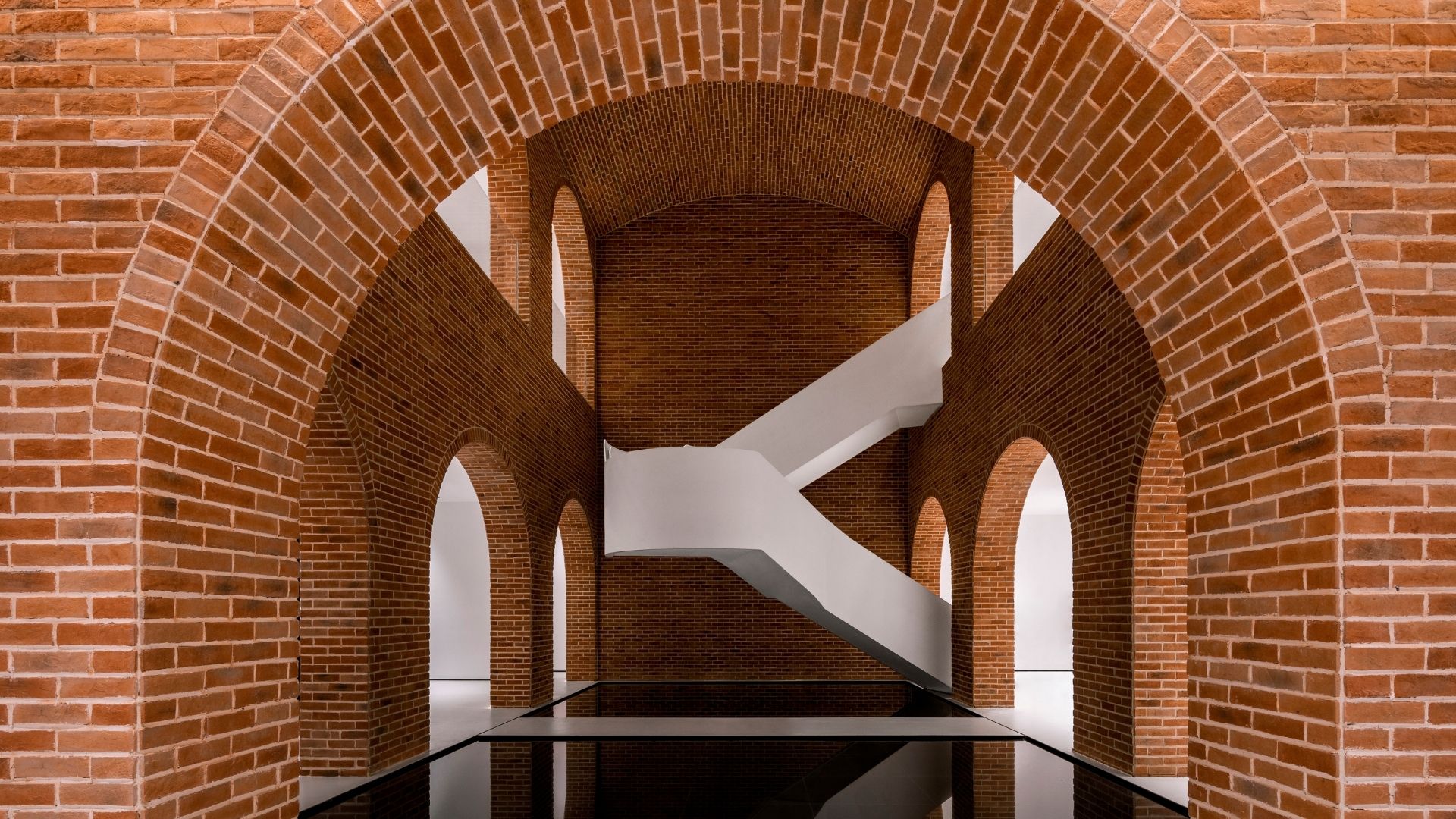The Joyous Spring Wellness Center, designed by Soong Lab—founded and directed by architect Wang Songtao—is located just beyond Beijing’s Fifth Ring Road, with a site area of approximately 8,200 square meters.
Project name
Joyous Spring Wellness Center
Architecture firm
Soong Lab
Location
Beiyuan East Road, Chaoyang District, Beijing, China
Photography
Jin Weiqi, Guanghui Chen, FaLa Photos, Wu Ang
Principal architect
Wang Songtao
Design team
Jane Zhang, Wang Xiaoyu, Li Shuai, Chang Mengya, Wang Shuang, Yang Shujun, Zhao Guangwen, Liu Dong, Meng Weihan, Li Xu, Su Jun
Landscape
YCGS Landscape Architecture Consulting Co., Ltd., Yang Hao
Lighting
Beijing JINL Lighting Design Co., Ltd (Jolin, Chinjoo, Mr. Lee)
Supervision
Li Shuai, Yang Shujun, Wang Xiaoyu, Jiangsu Feiyi Construction Engineering Co., LTD
Construction
Jiangsu Feiyi Construction Engineering Co., Ltd.
Client
Joyous Garden Cultural Group
Typology
Wellness Architecture, Adaptive Reuse
Founded in 2013, Songmont is a pioneer in experiential bag design. Rooted in Eastern philosophy and the wisdom of self-awareness, the brand seamlessly integrates functionality and timeless aesthetics into each product, committed to redefining user experience through the lens of evolving modern lifestyles.
Project name
Songmont Stores
Architecture firm
ARCHSTUDIO
Location
Shanghai, Shenzhen, Nanjing, Chengdu, China
Photography
Jin Weiqi, Songmont
Principal architect
Han Wenqiang, Li Xiaoming
Collaborators
Wang Tonghui (Image editing)
Interior design
Wang Tonghui, Lei Xin
Design year
June 2021 - July 2023
Environmental & MEP
Zheng Baowei, Li Dongjie
Typology
Commercial › Store
ARCHSTUDIO created a brand space for Songmont, incorporating the brand's essence into the design. Based on a concept of a "Frame Courtyard," the design team cleverly introduced a series of meticulously crafted frames, breaking free from the constraints of traditional spatial boundaries and capturing views.
Project name
Songmont Space
Architecture firm
ARCHSTUDIO
Principal architect
Han Wenqiang, Li Xiaoming
Structural engineer
Zhu Chang'an
Environmental & MEP
Zheng Baowei, Li Dongjie, Li Zhongjuan
Construction
Beijing Jingyu Decoration Co., Ltd.
Typology
Commercial › Showroom, Cafe
LUO studio pays attention to sustainable construction, and advocates using minimum materials to create more "universal" space.
Project name
Prepared Rehmannia Root Crafts Exhibition Hall
Architecture firm
LUO studio
Location
Houyanmen Village, Huanfeng Town, Xiuwu County, Henan Province, China
Design team
Luo Yujie, Wang Beilei, Cao Yutao, Huang Shangwan, Zhang Chen
Construction
Henan Shancheng Construction Engineering Co., Ltd
Client
People’s Government of Huanfeng Town, Xiuwu County
Typology
Cultural Aarchitecture › Exhibition Hall
Sanxia Tea Town is a resort situated in Dengcun Town, Yichang City, Hubei Province, China, surrounded by vast beautiful tea gardens. It is only 19 kilometers away from the Three Gorges Dam. The resort town boasts favorable ecological resources and serves as a testing ground for eco-civilization system construction at the Three Gorges of the Yangtze...
Project name
Sanxia Tea Town Exhibition Center
Architecture firm
ARCHSTUDIO
Location
Yichang, Hubei Province, China
Photography
Jin Weiqi. Video: Xiao Shiming
Principal architect
Han Wenqiang, Li Xiaoming
Design team
Architectural scheme and interior design: Jiang Zhao, Wang Tonghui, Cao Chong, Wen Chenhan. Image editing: Jiang Zhao, Zhang Guoshui (intern), Wang Hanfeng (intern), Yin Wenfeng (intern). Construction drawing collaboration: Wuhan Light Industry Architectural Design Co., Ltd.
Collaborators
Master planning: The Architectural Design & Research Institute of Zhejiang University Co., Ltd. (UAD)
Design year
March 2019 – August 2021
Completion year
April 2023
Interior design
ARCHSTUDIO
Landscape
Shanghai Gardens (Group) Co., Ltd.
Material
Micro-cement, GRC, aluminum plate, laminated bamboo panel, rammed-earth coating, etc
Construction
Architecture construction: Hubei Metallurgical Construction Co., Ltd. Interior construction: Hubei Guangsheng Construction Group Co., Ltd.
Client
Hubei Culture & Tourism Group Co., Ltd. / Hubei Yunhua Rural Cultural Tourism Development Co., Ltd.
Typology
Cultural Architecture › Exhibition Center
The Meet11 Huayang Restaurant is located in Phase II of Qingguo Lane, Changzhou City, Jiangsu Province. Meet 11 is a place to eat, meet friends, and pass the time in a refined, contemporary interior.
Project name
M11 Huayang Restaurant
Architecture firm
Linkchance Architects
Location
Qing Guo Xiang, Changzhou, China
Photography
Jin Weiqi, Linkchance Architects
Principal architect
An Zhaoxue
Design team
Yan Xinxiu, Wei Zetong, Chang Mengya, Li Jiaqi, Du Fangfang
Interior design
Linkchance Architects
Completion year
October 2022
Construction
Construction team: Hangzhou Tangyao Decoration Engineering Co., Ltd/ Chengchang Hongzhi Building Materials (Beijing) Co., Ltd. PanDOMO Studio(Beijing)/Jiangsu Changzhou Hengfeng Weiye FRP Co., Ltd
Material
PanDOMO, micro cement, perforated aluminum plate, light guide plate, teak, mirror stainless steel plate
Client
Changzhou Dacheng Xiaoai Catering Management Co., Ltd
The project is located in an ordinary village on the outskirts of Beijing, a typical plain-based northern Chinese village mainly composed of one- and two- storey courtyard houses. Most houses in the village face south, and feature red bricks and tiles.
Architecture firm
ARCHSTUDIO
Location
Shixiao Road, Tongzhou District, Beijing, China
Principal architect
Han Wenqiang, Li Xiaoming
Design team
Guo Jiangang, Meng Gangyu (intern
Design year
October 2020 – April 2021
Completion year
April 2022
Structural engineer
Beijing Xinnan Senmu Structural Engineering Co., Ltd.
Environmental & MEP
Zheng Baowei, Li Dongjie, Zhang Yingnan
Landscape
Wild Botanical Lab
Construction
Beijing Xinnan Senmu Structural Engineering Co., Ltd.
Material
Plywood, brick, laminated bamboo panel
Typology
Residential › House
“So what moved me? Everything.”
At the beginning of this year, a group of photos featuring a red brick building and a white spiral staircase went viral on the social media. Then, another post showed that the space with the logo of GIORIO CASA was located in “Shenghui Furniture Mall”, which attracted some young people to travel a long way for a vis...
Project name
GIORIO CASA Store
Architecture firm
CATANIAN
Location
Xuzhou, Jiangsu, China
Principal architect
Wang Zhongli
Design team
Zheng Haili, Liang Jianfang, Wang Dian
Collaborators
Furnishing: Guangzhou A3Home Co., Ltd. Smart System: Beijing Ruying Intelligent Technology Co., Ltd. Furniture: Beijing Giorio Casa Home Design Co., ltd. Copywriting Agency: NARJEELING
Material
Wood finish, red bricks, white, leather, wallpapers, stainless steel
Typology
Commercial › Store

