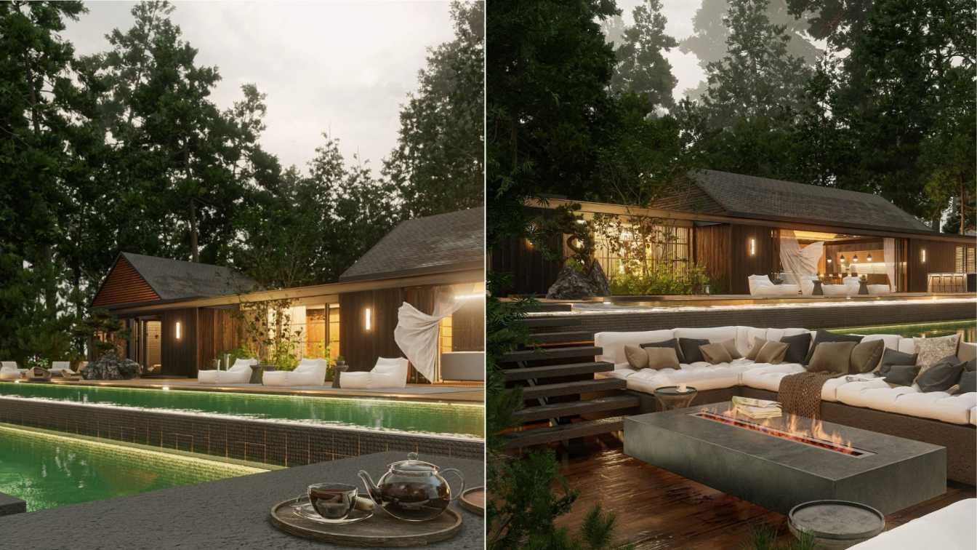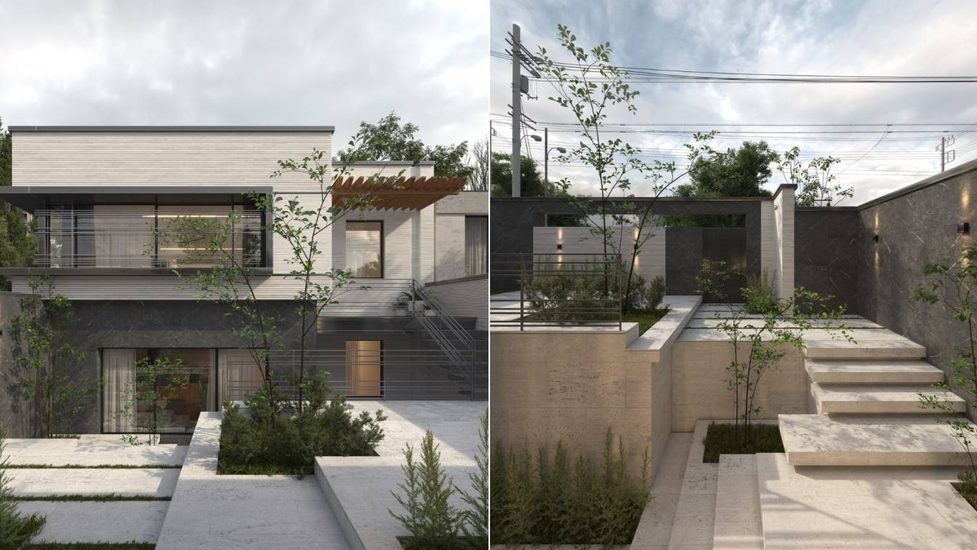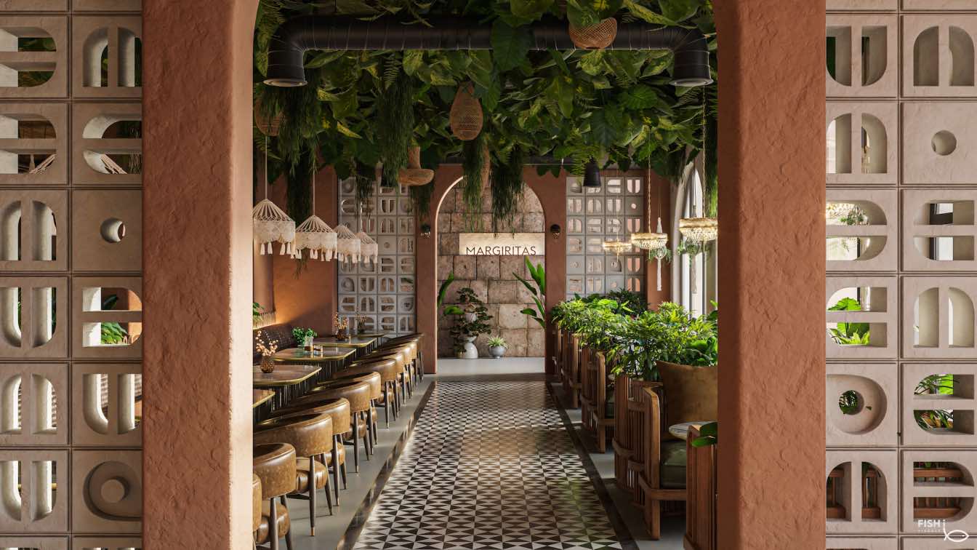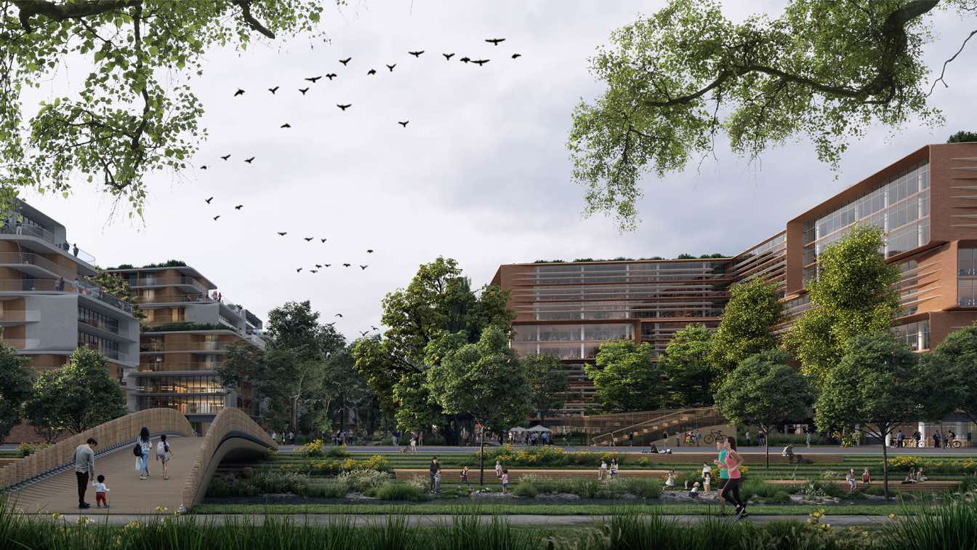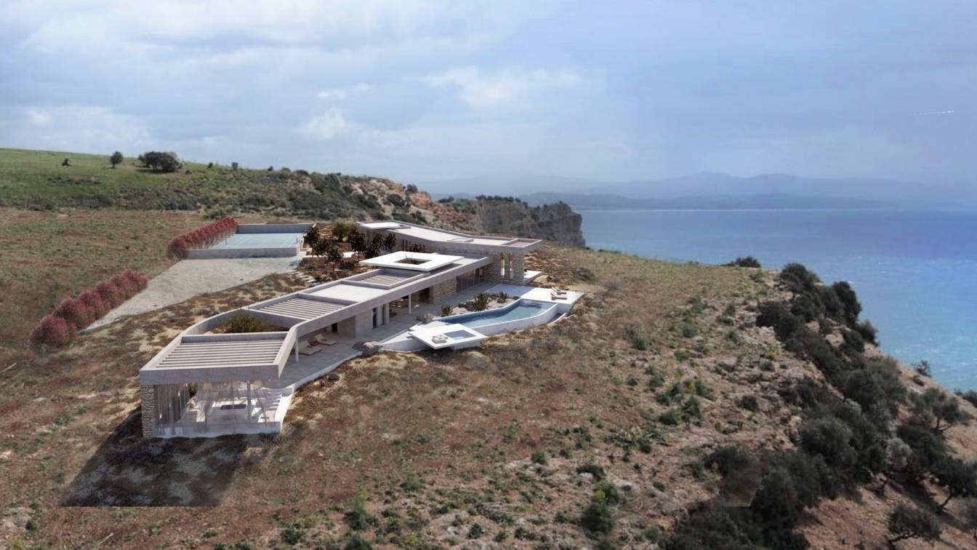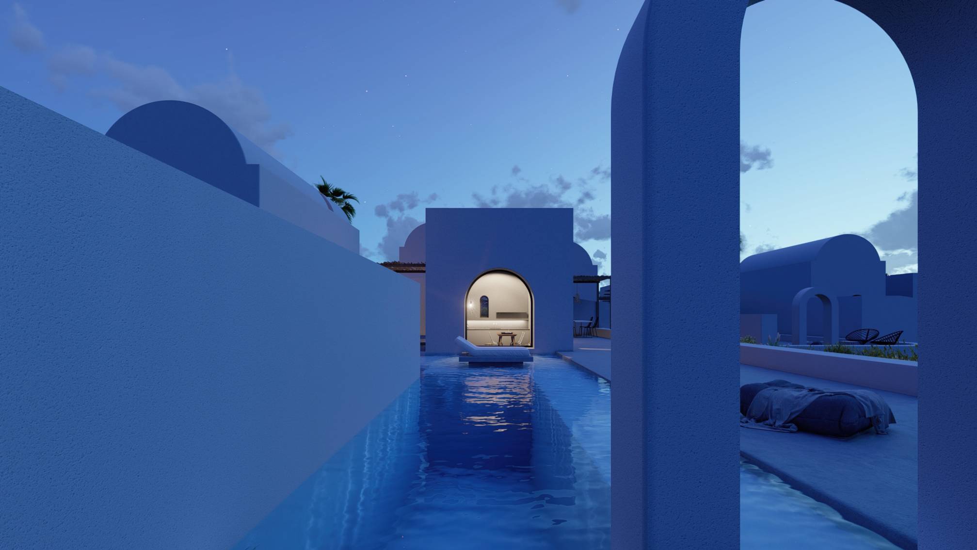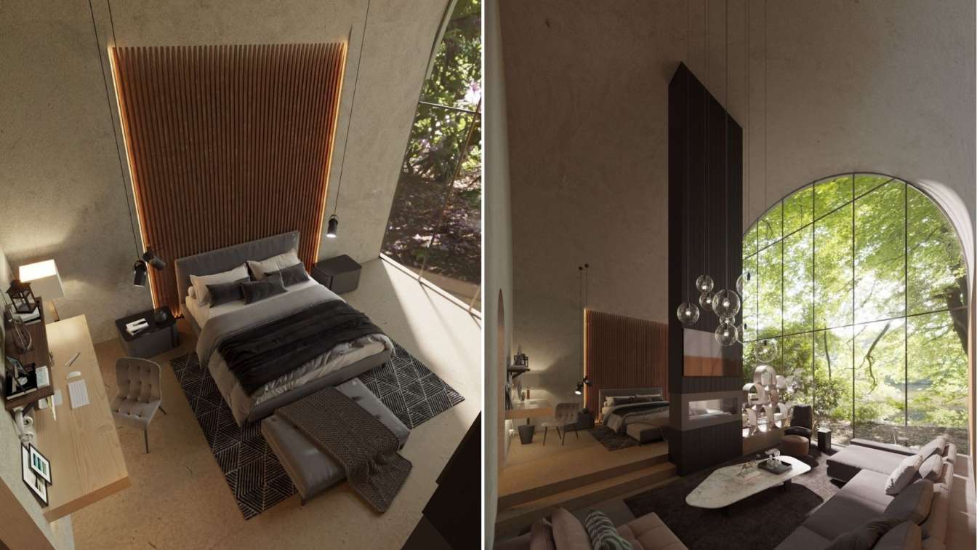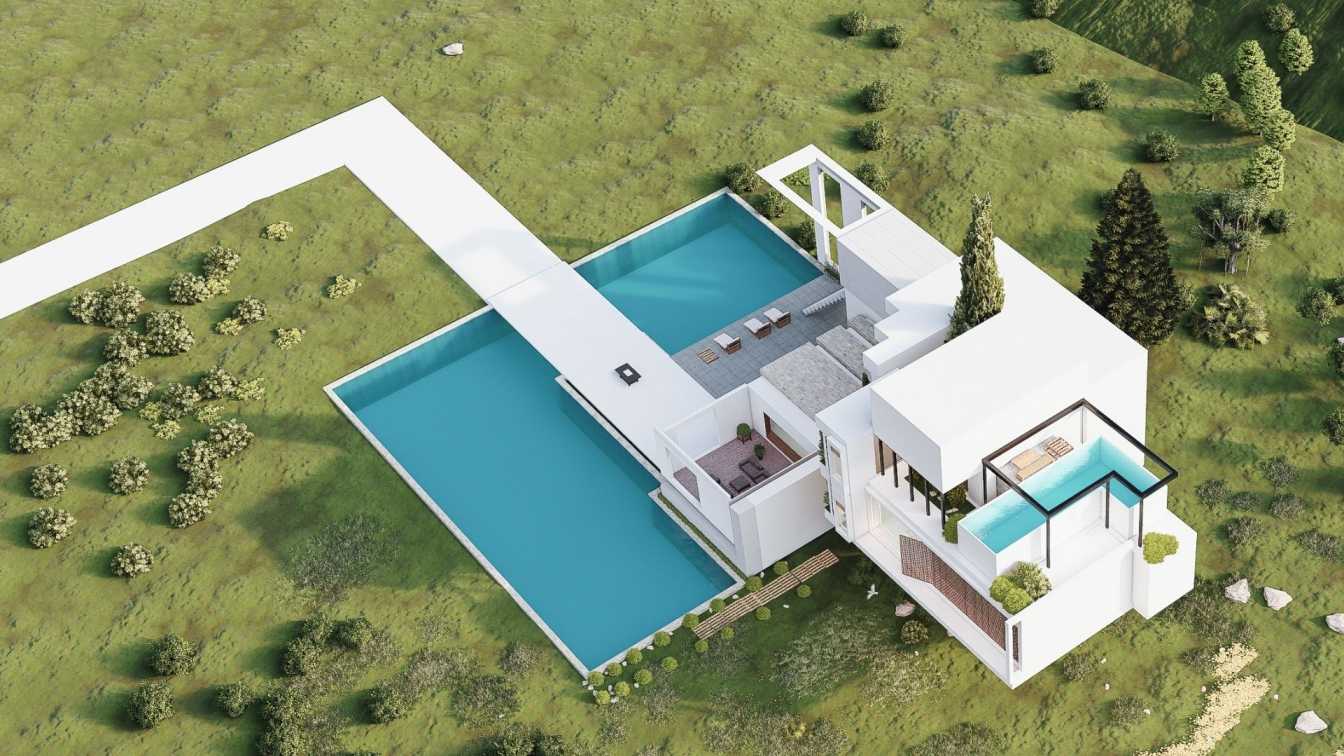This project was made from a reference. Dos Aguas House Named.
As the Architect said;
During the initial concept process, we explored the materials and techniques of representation in Japanese architecture. Hence the idea of using the Sugi Ban show is an ancient Japanese architectural technique used to preserve wood by burning the surface. Japane...
Project name
Dos Aguas House
Architecture firm
Cinco Sólidos
Location
Rionegro, Colombia
Tools used
SketchUp, Lumion
Design team
Cinco Sólidos
Visualization
Tina Tajaddod
Typology
Residential, House
The starting point is the design of studies at the project site. The peripheral texture has a regular structure with small modules.
The body of the project reflects the neighboring texture and this regular structure.The total volume of brick texture is a symbol of the city of Kashan. The protrusions of the main volume and the recesses of the windo...
Project name
Sister's House
Architecture firm
Khesht Office
Tools used
AutoCAD, Autodesk 3ds Max, V-ray, Adobe Photoshop
Principal architect
Shohre Zoghi
Collaborators
Mr. Ghandchi
Visualization
Reza Bastaani
Typology
Residential › House
The design was inspired by nature and the Mexican desert mood. After the surveying the site, the plan was re-designed to be used as a single large space, and the place had openings in the form of arches, so all of this was used to generate a pattern that was used in the walls, partitions and wooden stand.
Project name
Margiritas restaurant and bar
Architecture firm
Fish I Visuals
Tools used
Autodesk 3ds Max 2020, V-ray 5.1, Itoo Forest Pack, Railclone
Principal architect
Moamen Mahmoud
Visualization
Mr. Salem Bin Mahfudh
Client
Mr. Salem Bin Mahfudh
Status
Under Construction
Defined by the surrounding urban fabric of the district’s avenues and parks, Zugló City Centre weaves new public squares and gardens through the heart of the design to connect with the re-established natural ecosystem at Rákos Creek; creating a network of interconnected gardens and plazas lined with restaurants and cafes, shops, apartments and offi...
Project name
Zugló City Centre
Architecture firm
Zaha Hadid Architects
Location
Budapest, Hungary
Tools used
Autodesk 3ds Max
Principal architect
Gianluca Racana
Design team
Zsuzsanna Barat, Sara Criscenti, Shi Qi Tu, Damir Alisphahic, Alessandro Cascone, Benedetta Cavaliere, Juan Pablo Londono, Gabriele De Giovanni, Luciana Maia Teodozio, Yaseen Bhatti, Lara Zakhem, Alexandra Fisher, Dilara Yurttas, Rotem Lewinsohn,
Visualization
TegMark, Brick Visual
Client
Bayer Construct Group
Typology
Commercial › Mixed-use Development
One of the main inspirations for this project is the «Horns of Consecration», a symbol of the Minoan civilization.
This geometry is translated through several elements of the design of the house. The plot is located 2,6 km west of Agia Galini village, in the southern coasts of Rethymno, Crete.
The plot offers unobstructed views to the southern...
Project name
Kéras Project
Architecture firm
Tzagkarakis + Associates
Location
Agia Galini, South Crete, Greece
Tools used
AutoCAD, SketchUp
Principal architect
Τzagkarakis / Sora
Typology
Residential › House
Four autonomous summer houses will be constructed on a plot in the area of Oia on the island of Thira (Santorini) in Greece. Santorini is an island in the southern Aegean sea. It is the largest island of a small, circular archipelago, and it is the remnant of a volcanic caldera.
Project name
Arched Residences
Architecture firm
Iraisynn Attinom
Location
Oia, Santorini Island, Greece
Tools used
SketchUp, Blender, Lumion, Adobe Photoshop
Principal architect
Maggie Gkika
Visualization
Klavdios Sklivanitis
Status
Under Construction
Typology
residential / hospitality
Located in Mazandaran plains of Iran, this modern & minimalist bedroom designed by Iranian architects Mohammad Hossein Rabbani Zade & Mohammad Mahmoodiye.
As you know, today, every human being needs peace and escape from the crowds, so in this design, we have tried to bring a sense of coziness and tranquility to be an answer to the needs of all h...
Project name
Crescent Room
Location
Mazandaran Province, Iran
Tools used
Autodesk Revit, Corona Renderer 6, Adobe Photoshop, Adobe Lightroom
Design team
Mohammad Hossein Rabbani Zade & Mohammad Mahmoodiye
Typology
Living room & Bedroom
This project is located in the east-west part of the site and to design it, light material has been used to reduce the temperature inside.
Project name
A White House Between Hilloc
Architecture firm
Madineh Mohammadi
Tools used
Autodesk 3ds Max, Lumion, Adobe Photoshop
Principal architect
Madineh Mohammadi
Visualization
Madineh Mohammadi
Typology
Residential › House

