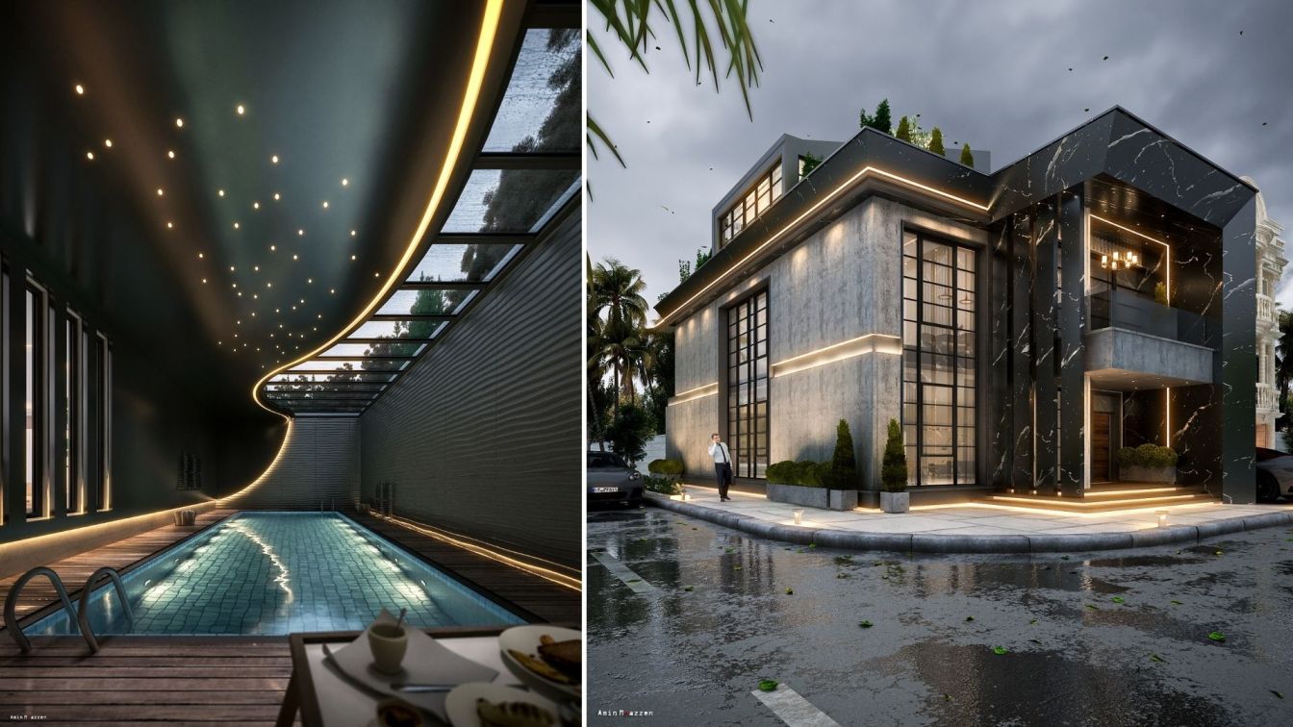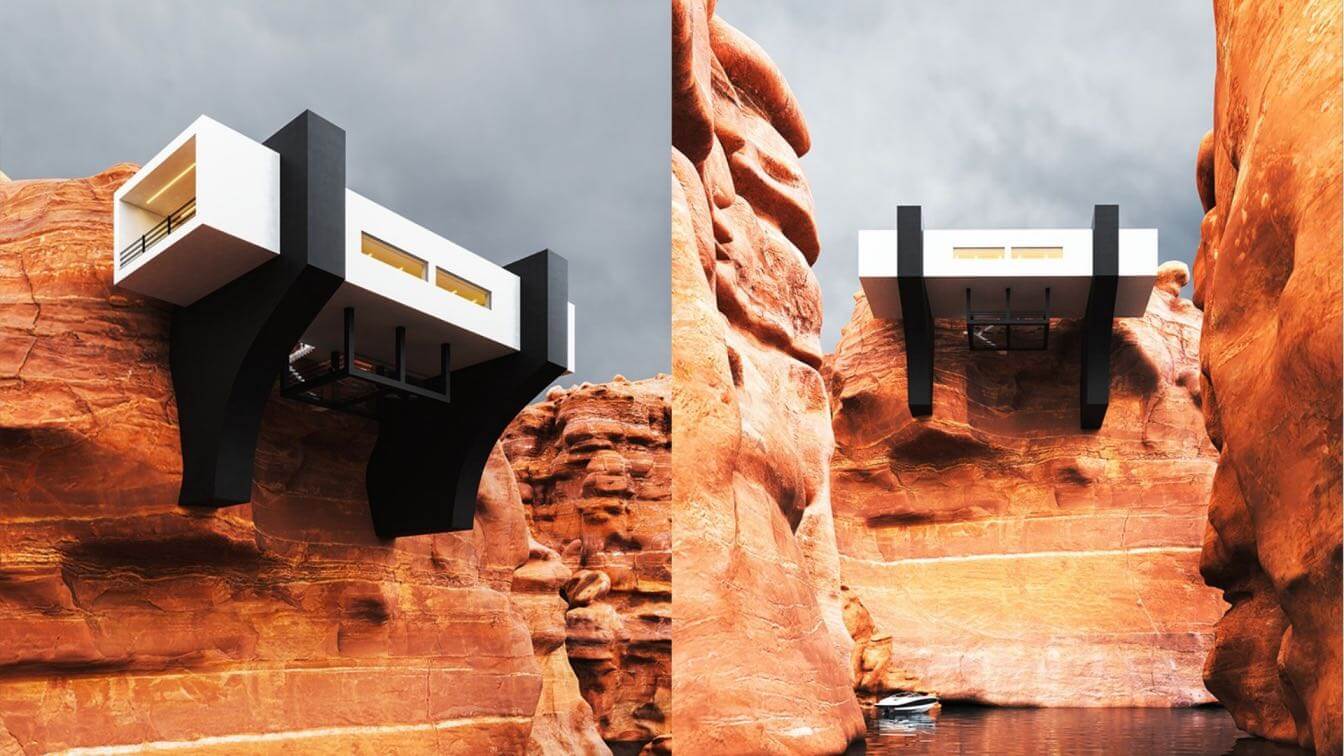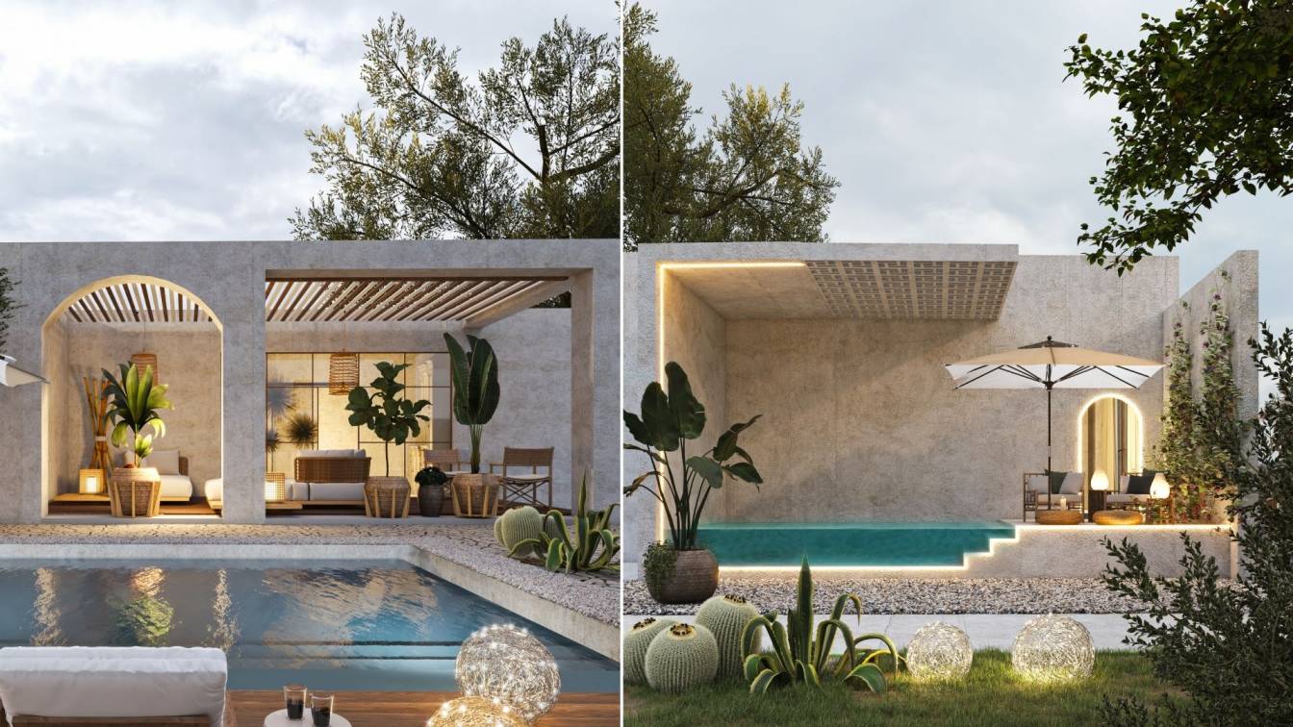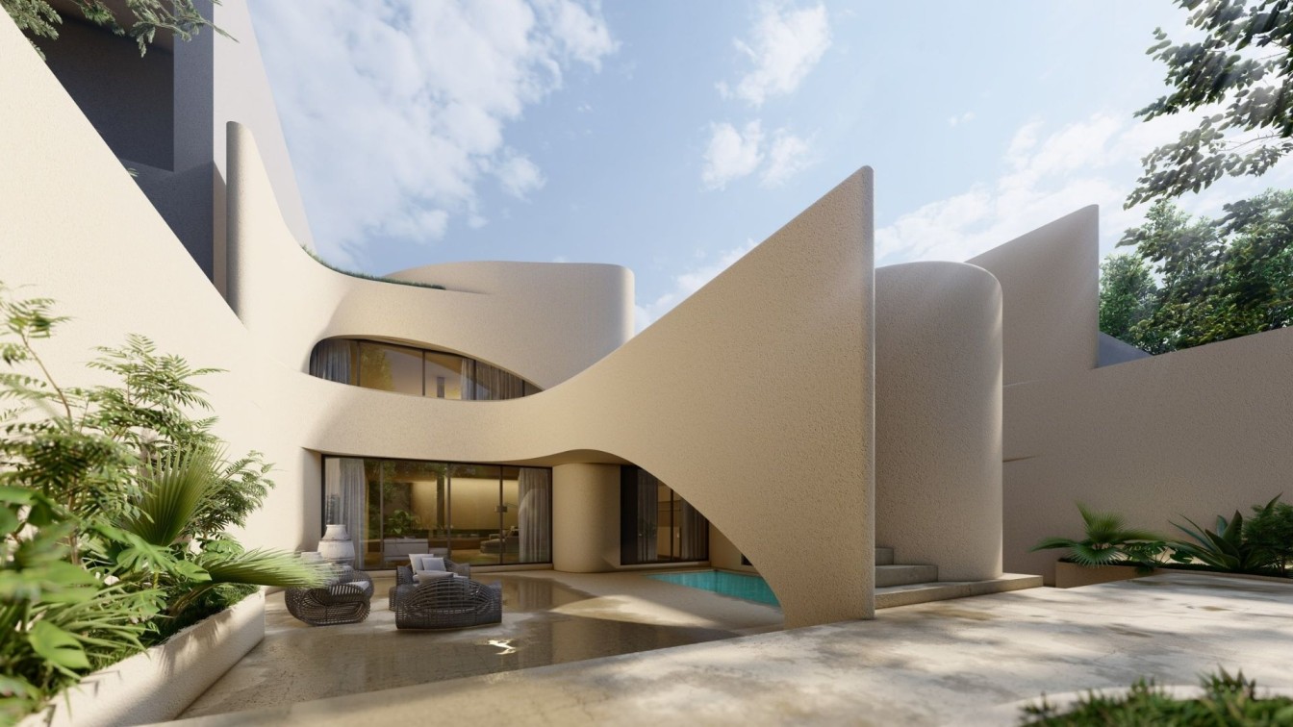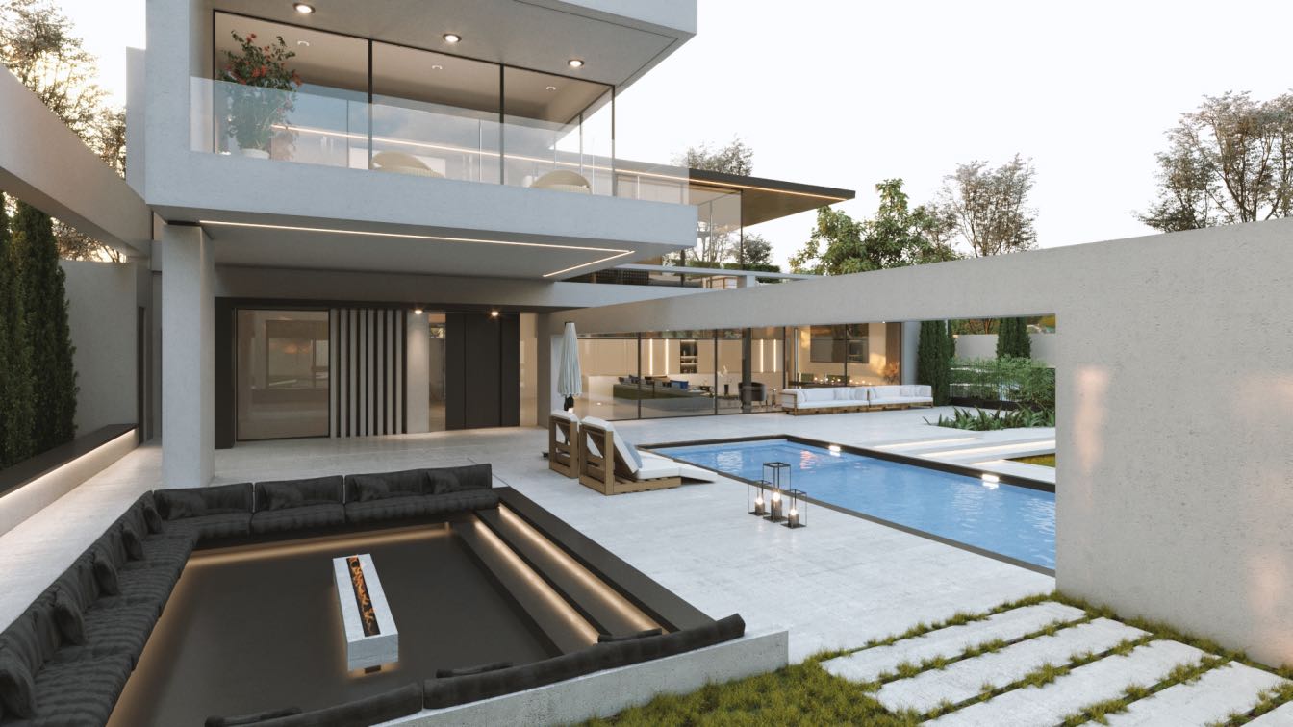Omaha Beach is one of New Zealand’s best white sand beaches. It is located on the north island, circa 70km north of Auckland. Our design is for a family home on one of the last remaining front-line plots, enjoying extraordinary views of Omaha Bay and the Hauraki Gulf.
Project name
House on Omaha Beach
Architecture firm
Ström Architects
Location
Tāwharanui Peninsula, Auckland, New Zealand
Principal architect
Magnus Ström
Typology
Residential › House
Metamansion Amore is a project that adapts to several biomes, a well-defined contrast due to its shape, adapting to these spaces, weaving a structure that connects with nature, it is based on the metamansion nft keys collection under the concept of a futuristic and immaterial architecture destined to the new world of the metaverse
Project name
Metamansion Amore
Architecture firm
Veliz Arquitecto
Tools used
SketchUp, Lumion, Adobe Photoshop
Principal architect
Jorge Luis Veliz Quintana
Design team
Veliz Arquitecto, KEYS token, Metamansion.nft
Collaborators
KEYS token Company
Visualization
Veliz Arquitecto
Typology
Residential › House
The farmhouse is located in a thermal waters area. The house blends in with nature, and is part of it. The built space is combined with the natural space in continuity.
Architecture firm
Tetro Arquitetura
Location
Catargo, Costa Rica
Tools used
SketchUp, Lumion
Principal architect
Carlos Maia, Débora Mendes, Igor Macedo
Visualization
Igor Macedo and Matheus Rosendo
Typology
Residential › House
This is a villa in the north of Iran. It is a house to live especially, and enjoy the amazingness. We want it very minimal but with some excellent features. Our idea was to design it with a lot of shine , beside the mattness. We worked on it for more than 3 month and finally we satisfied the client.
Project name
Diamond House
Architecture firm
Amin Moazzen, Mohammadreza Maleki
Tools used
Autodesk 3ds Max, V-ray, Adobe Photoshop
Principal architect
Mohammadreza Maleki
Design team
Amin Moazzen, Mohammadreza Maleki
Visualization
Amin moazzen
Typology
Residential › House
In designing this project, we consoled two structures in the form of a core from the cliff, and the house is connected to these two structures like a bridge, and the reason for the distance of the house from the rock is ventilation and natural light from the side of the rock.
Architecture firm
Milad Eshtiyaghi Studio
Location
Thunder Cove, Lower Darnley, Prince Edward Island
Tools used
Rhinoceros 3D, Autodesk 3ds Max, V-ray, Adobe Photoshop
Principal architect
Milad Eshtiyaghi
Visualization
Milad Eshtiyaghi Studio
Typology
Residential › House
From mountain to beach and sand to sky we integrate our design ALMERA.
Away from the hustel and bustel of the city which is located in Barka, Oman, with plot area 600 m² and total built up area 200 m².
Architecture firm
Signature Oman
Tools used
Autodesk 3ds Max, V-ray, Adobe Photoshop
Principal architect
Moza Albusaidi
Visualization
Leyla Asgari
Status
Under Construction
Typology
Residential › House
Bionic or biology-inspired engineering is the modeling of systems and mechanisms of nature and living things. This method is followed by innovation and the art of using living systems. By using this structure and adaption of nature, in the architectural process of the Bohem project, an attempt has been made to promote a sense of dynamism, growth, a...
Project name
Bohem Project
Architecture firm
Team Group
Location
Farmaniyeh, Tehran, Iran
Tools used
AutoCAD, Autodesk Revit, Rhinoceros 3D, V-ray, Lumion, Adobe Illustrator, Adobe Photoshop
Principal architect
Davood Salavati
Design team
Davood Salavati, Nazli Azarakhsh, AmirAli Sharifi
Collaborators
Technical Drawings: Asma Pirouz, Mahsa Aghahasel, Presentation: Mahsa Aghahasel, Pouya Sanjari, Ahoo Rezaei
Visualization
Amirali Sharifi
Status
Under Construction
Typology
Residential › House
In another challenge, without any topography and space needs of the employer to create a space for fun and rest on family weekends with friends, we decided to think of a general composition that fits and harmonizes with each other like body parts.
Project name
Jafari's Villa
Architecture firm
Free Form Land
Location
Goyom, Shiraz, Iran
Tools used
Autodesk Revit, Autodesk 3ds Max, Adobe Photoshop
Principal architect
Ashkan Nikbakht, Babak Nikbakht
Visualization
Free Form Land
Typology
Residential › House

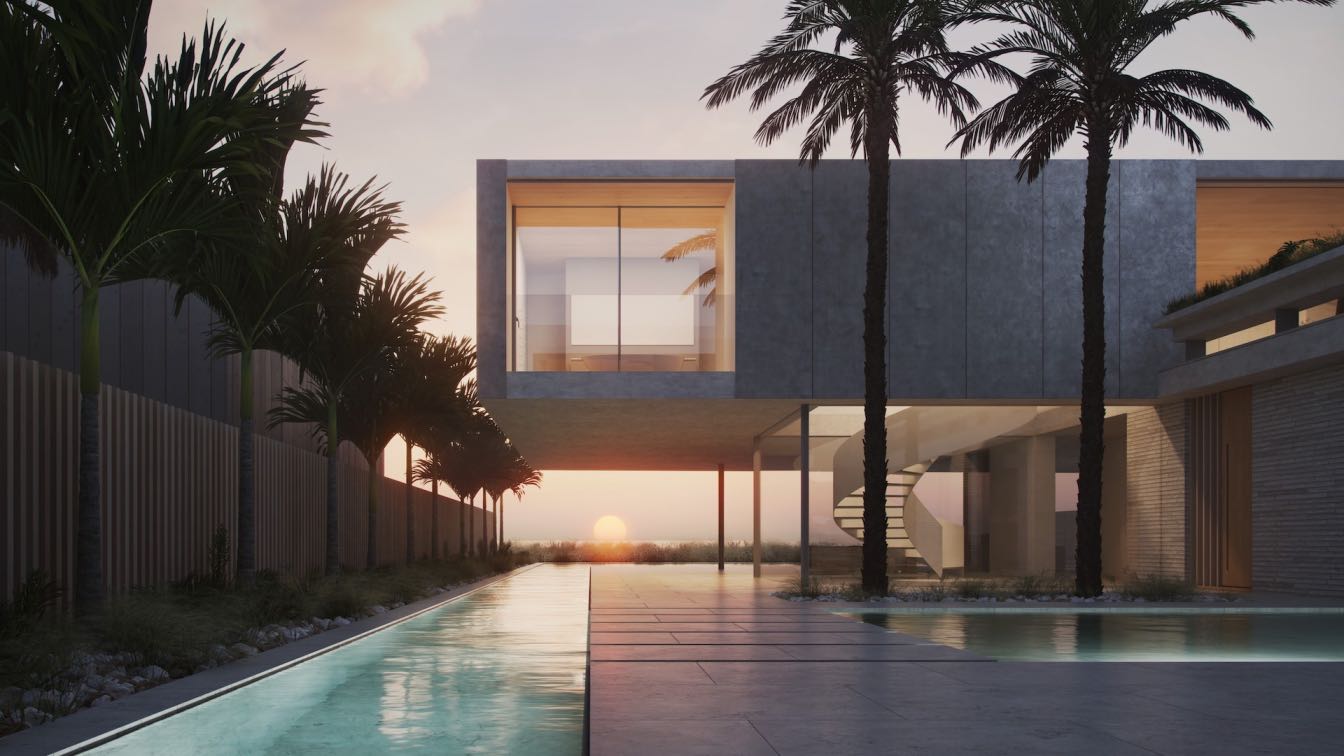
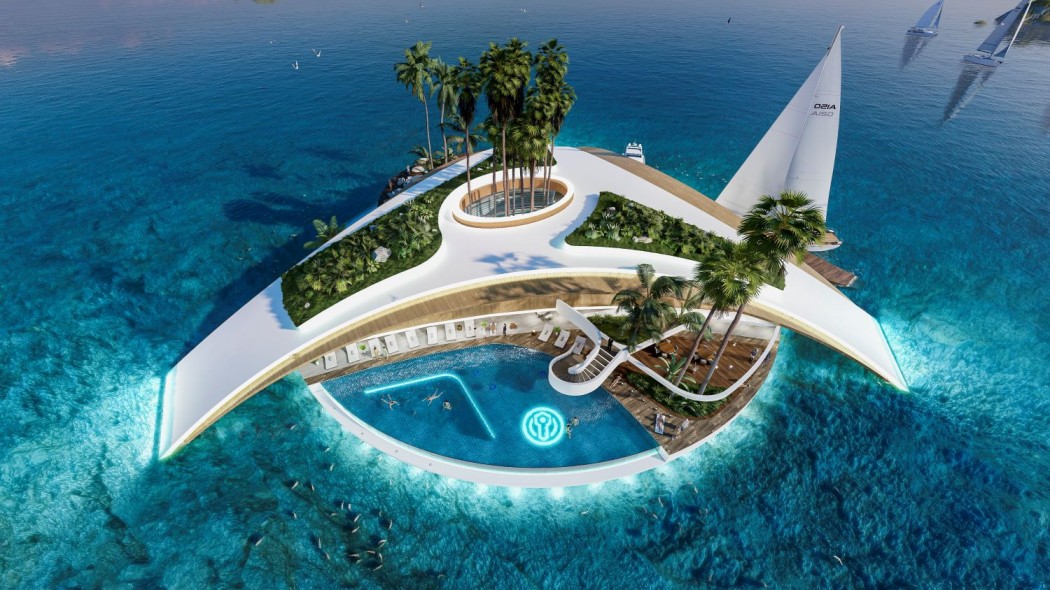
.jpg)
