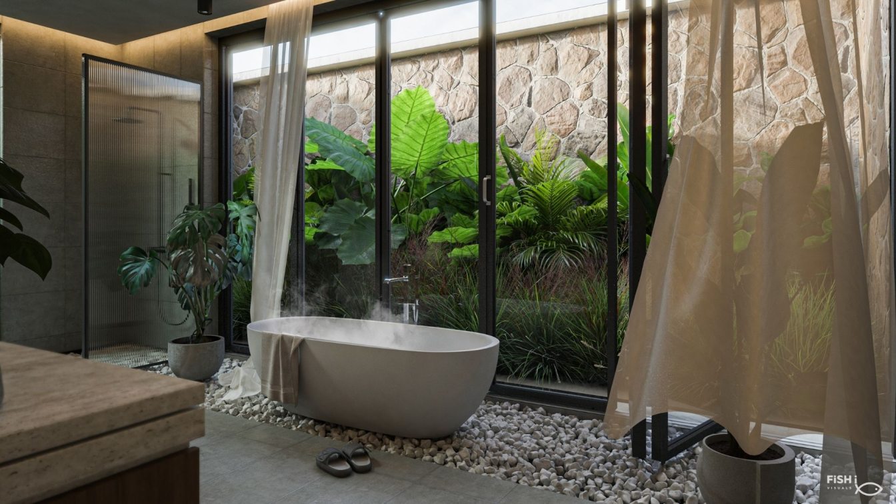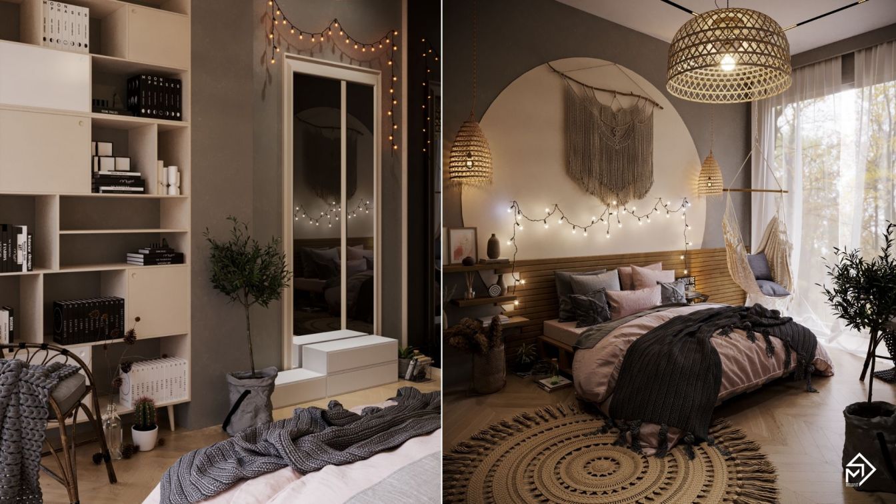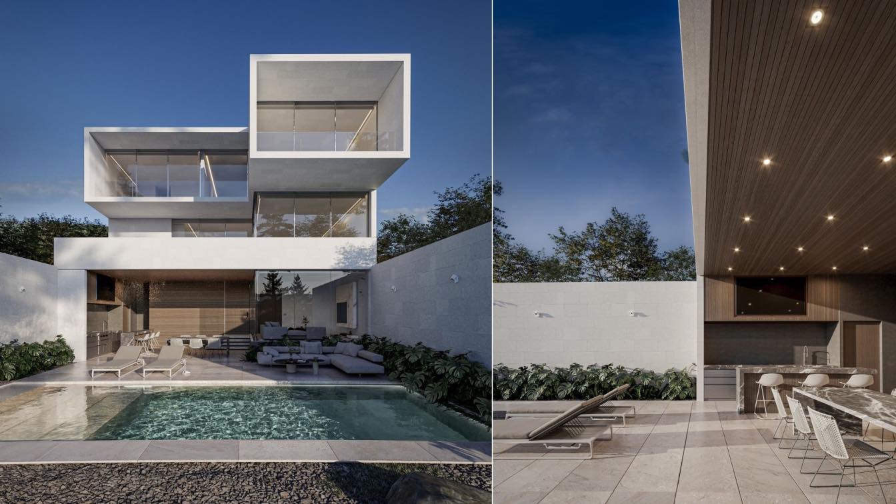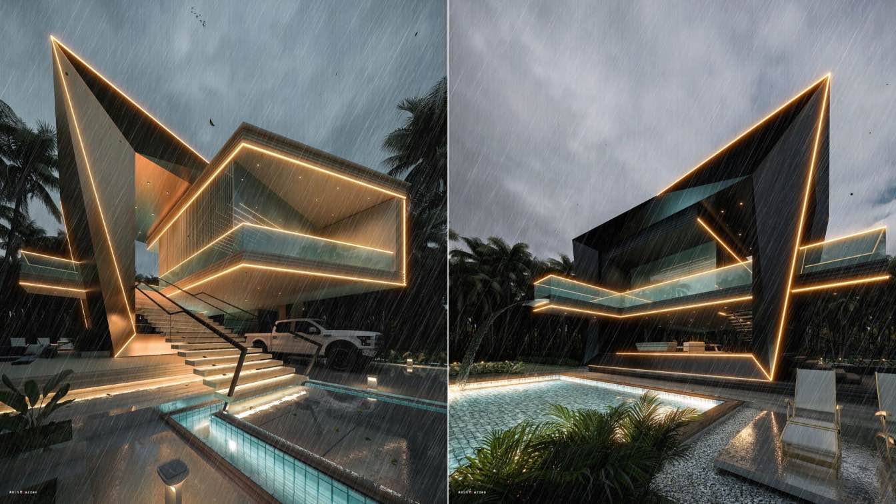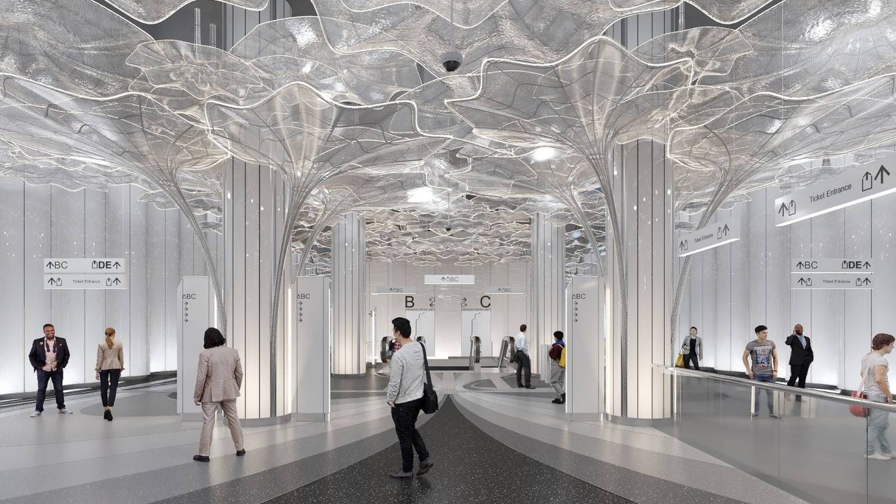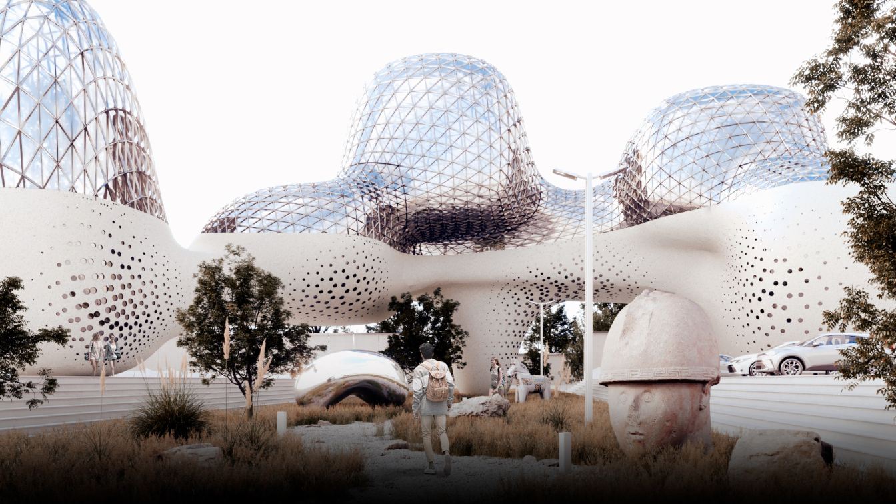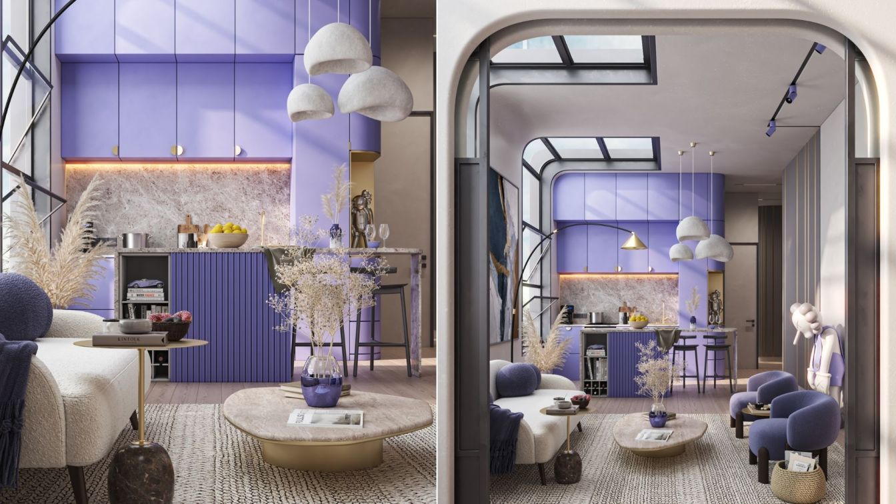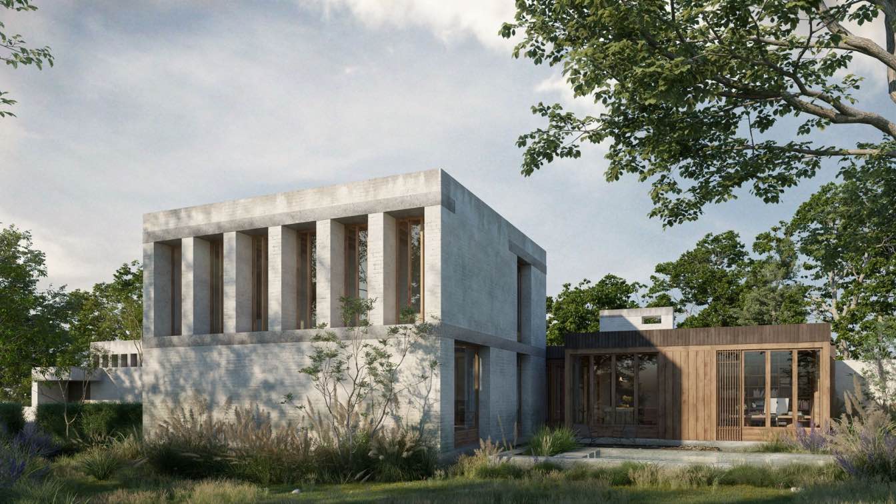Biophilic design is a concept used within the building industry to increase occupant connectivity to the natural environment through the use of direct nature, indirect nature, and space and place conditions.
Project name
Master Suite
Architecture firm
Fish I visuals
Tools used
Autodesk 3ds Max, V-ray, iToo forest pack, RailClone
Principal architect
Moamen Mahmoud
Visualization
Fish I visuals
Status
Under Construction
Typology
Residential › House
This is a bohemian style design project in which various patterns in this style can be seen in the form of handicrafts. For example, traditional Iranian or Indian motifs, etc., each piece of decoration is part of a culture, memory and geography, and as a result, without putting this collection together, the boho style will not be formed.
Project name
Velenjak Bed
Tools used
Autodesk 3ds Max, Corona Renderer, Adobe Photoshop
Principal architect
Hasti Hoseini
Design team
Hasti Hoseini
Collaborators
Mohammad Ahangaran
Visualization
Mohammad Ahangaran
The property is located in the municipality of San Pedro, Nuevo León, approximately in the valley of Monterrey. This starting point defines the configuration of the project. The privileged environment, with a slight slope that descends to the south and some main views that open in the same direction, allowed the project to adapt naturally.
Project name
Magnolia House
Architecture firm
Pablo Vazquez
Location
Monterrey, Nuevo León, Mexico
Tools used
AutoCAD, Autodesk 3ds Max, Blender, Corona Renderer, Adobe Photoshop
Principal architect
Pablo Vazquez
Visualization
Pablo Vázquez
Status
Under Construction
Typology
Residential › House
This is a summer house concept with an exciting form, 360 degree traces, one big pool and one small one. Several places for feeling free and an unusual form to be inspired by.
Project name
Eagle In The Rain
Architecture firm
Amin Moazzen
Tools used
Autodesk 3ds Max, V-ray, Adobe Photoshop
Principal architect
Amin Moazzen
Visualization
Amin Moazzen
Typology
Residential › House
MASK Architects and Shenzhen-based Jiang & Associates Design (J&A) have collaborated to develop the conceptual interior design of the Zhengzhou metro line-7 stations. The first phase of Zhengzhou Rail Transit Line 7 starts from Dongzhao Station to Nangang Liu Station.
Project name
The Flower Clouds I Zhengzhou Metro Line-7 Stations
Architecture firm
MASK Architects, Italy
Location
Zhengzhou, China
Tools used
Rhinoceros 3D, Grasshoper, Autodesk 3ds Max, Corona Renderer, Adobe Photoshop
Principal architect
Öznur Pınar ÇER, Danilo PETTA
Design team
Öznur Pınar ÇER, Derya GENÇ, Danilo PETTA
Collaborators
Jiang & Associates Design (J&A), China (Joint Partner Company)
Visualization
Derya GENÇ, GENC Design Studio
Conceptual project for organic modern art museum located in the ruins of Mexico City to contrast ancient architecture with modern.
Project name
Conceptual Modern Art Museum Mexico
Architecture firm
Aldo Elihú Avila Ayala
Location
Mexico City, Mexico
Tools used
Rhinoceros 3D, Grasshopper, V-ray
Design team
H7 Mantenimiento Y Construcción
Visualization
Aldo Elihú Avila Ayala
Dynamics, loyalty, initiative and creativity is the concept of this color, which comes from the combination of purple blue with a little red.
We tried curved shapes in: use the general form of space, doors and windows and furniture, to be able to show the dynamics and meaning of this color well.
Project name
Loft Inspo With: Color of Year2022
Tools used
Autodesk 3ds Max, V-ray Renderer, Adobe Photoshop
Visualization
Hamidreza Meghrazi
Design for a house in research of a beauty of things imperfect, impermanent and incomplete. A beauty of things modest and humble. A beauty of things unconventional. Ongoing project.
Project name
House WSL – Casa Wabi-Sabi
Architecture firm
David Bulckaen Architect
Location
Oud Heverlee, Belgium
Principal architect
David Bulckaen
Typology
Residential › House

