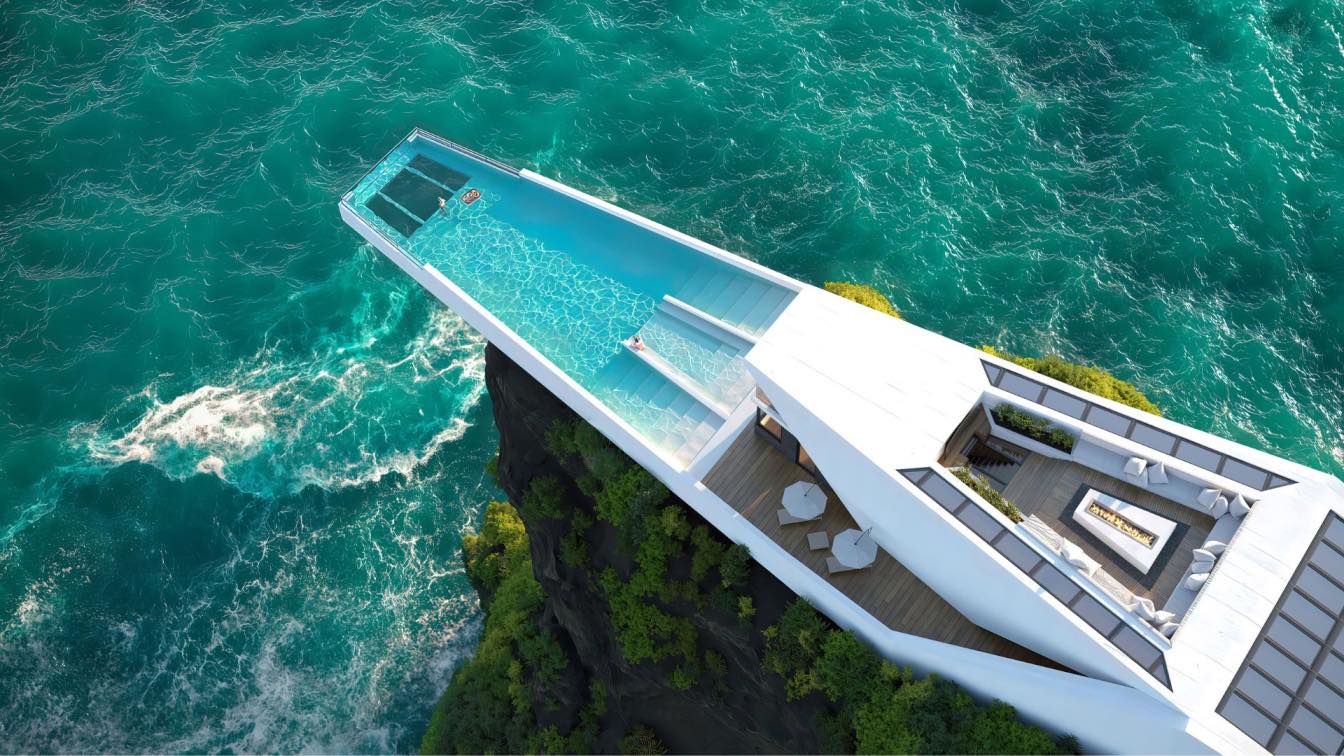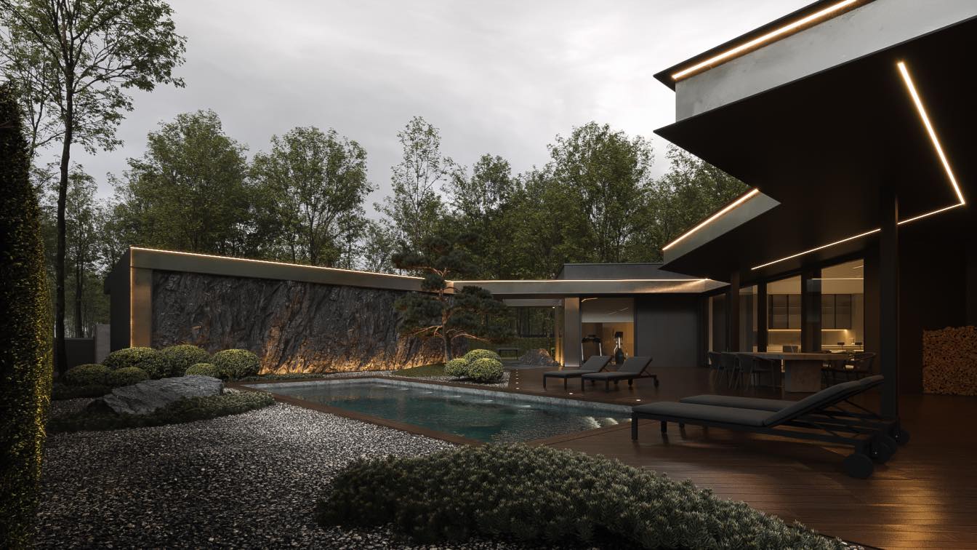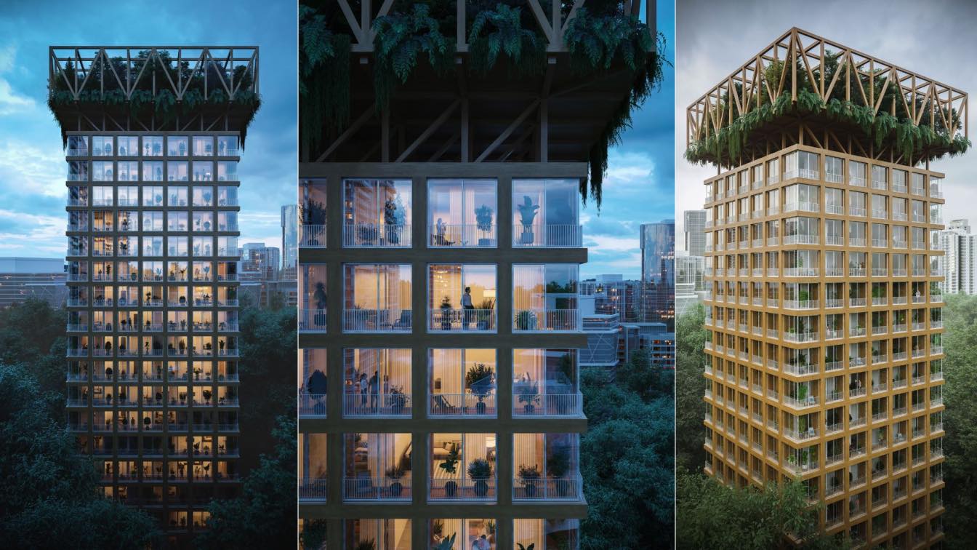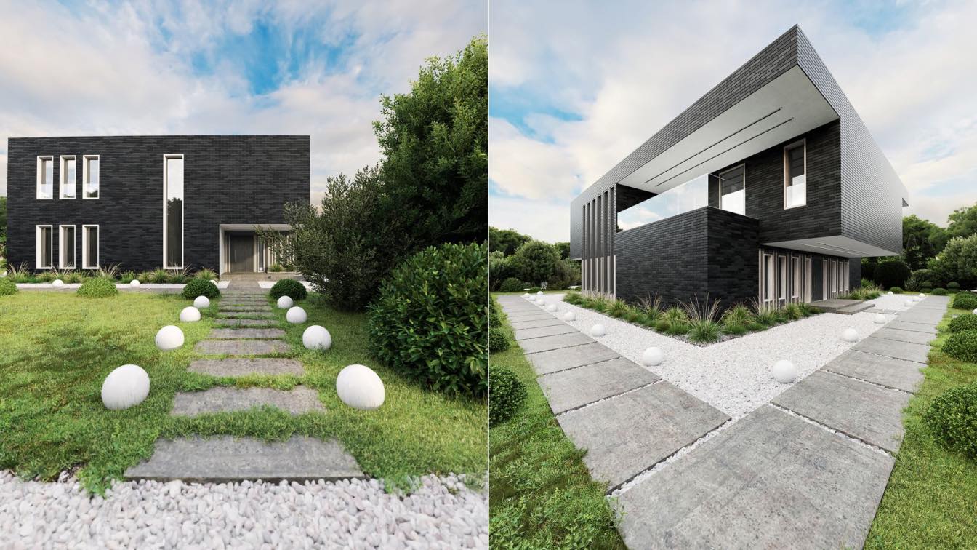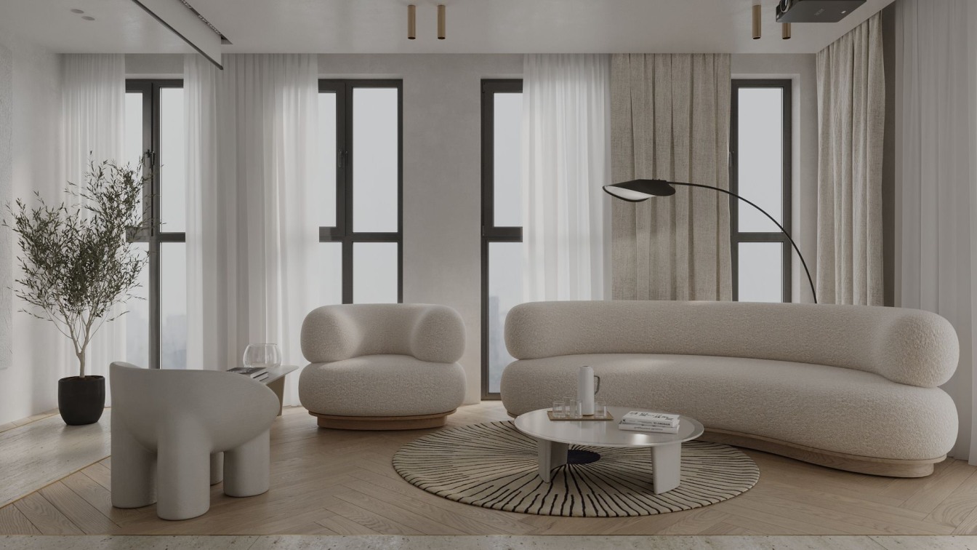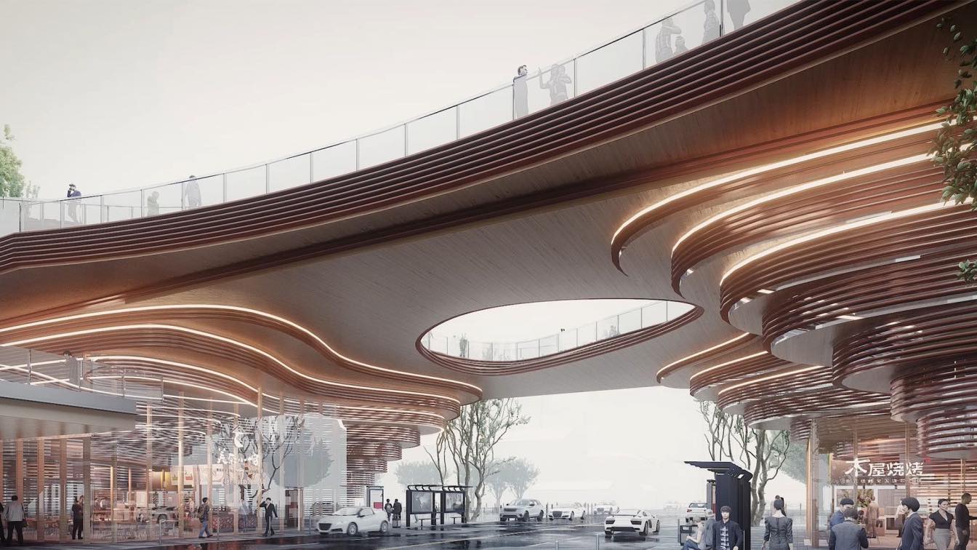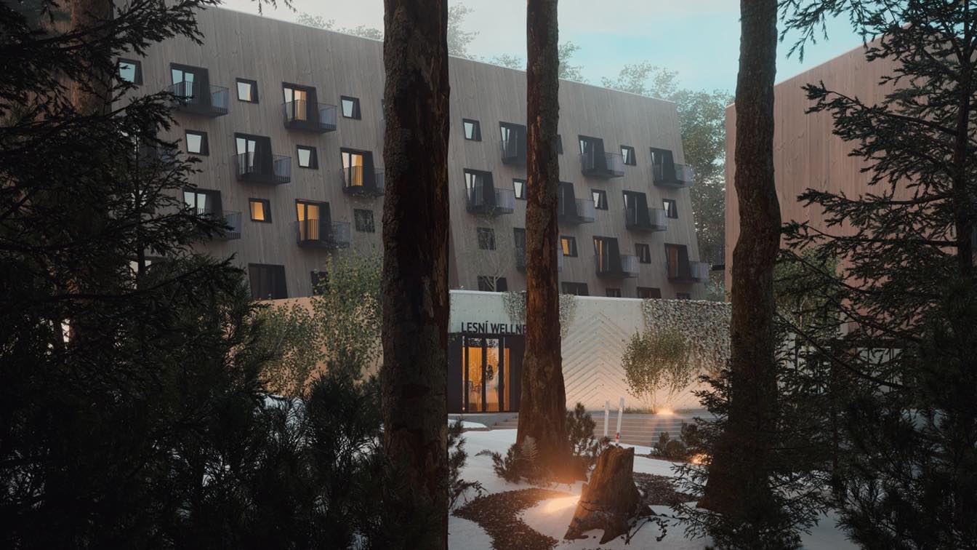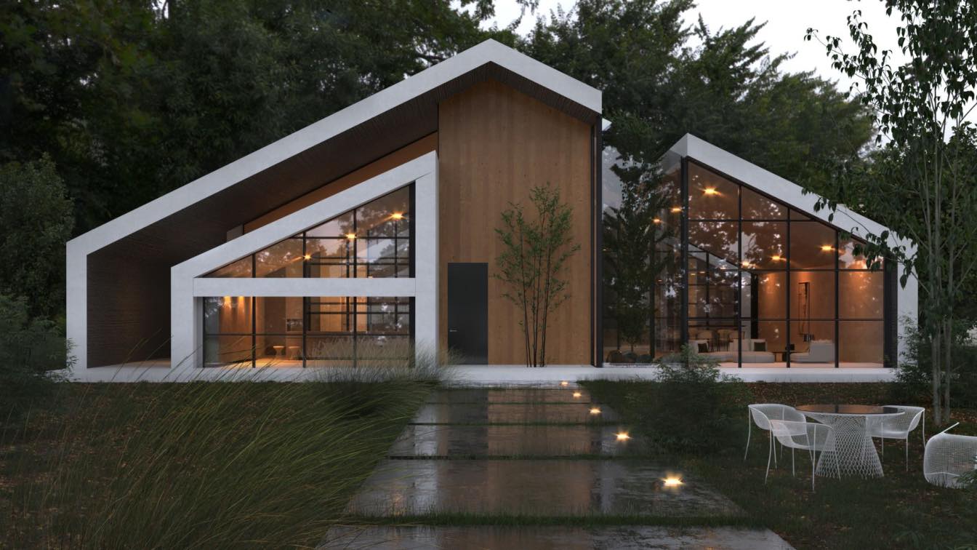The idea of the project when came up with I came across Þrídrangar lighthouse photos on the internet and I was immediately impressed by its pristine area. the violent waves that I wanted to have in my work and this were the hardest and most challenging part of my work.
Project name
White building
Architecture firm
Hossein Yadollahpour
Location
Þrídrangaviti Rock Islets, Iceland
Tools used
Autodesk 3ds Max, Corona Renderer, ZBrush, Phoenix FD, Marvelous Designer, Adobe Photoshop
Principal architect
Hossein Yadollahpour
Visualization
Hossein Yadollahpour
Typology
Residential › House
Elements House is a one-story, modern house that is in synergy with the environment. A house for a person characterized by minimalism and dark, muffled tones. The project aims to create a natural division and transition between interior and house areas, creating a sense of continuous spatial flow throughout the household.
Project name
Elements House
Location
Kharkiv, Ukraine
Tools used
ArchiCAD, Autodesk 3ds Max, Corona Renderer, Adobe Photoshop
Principal architect
Denis Davydov, Anton Derkach, Mykyta Tynynyka
Collaborators
Veronika Chertova (Landscape design)
Visualization
Eugene Mironenko, Iryna Riasnianska
Typology
Residential › House
Project name
Norwegian Tower
Architecture firm
Luigi Esposito
Tools used
Autodesk 3ds Max, Corona Renderer, Adobe Photoshop
Principal architect
Luigi Esposito
Visualization
Hossein Yadollahpour
Typology
Residential › Apartment
Minimalism is one of the many art concepts that describes a form of content, and it can be used in many ways involves the use of simple design elements, without ornamentation or decoration.
Architecture firm
Arash Saeidi
Location
Alborz Province, Iran
Tools used
Rhinoceros 3D, Autodesk 3ds Max, V-ray Renderer, Adobe Photoshop
Principal architect
Arash Saeidi
Design team
Arash Saeidi, Parnaz Jafari
Visualization
Arash Saeidi
Typology
Residential › House
Bright and airy apartment for a family in the residential complex CHICAGO Central House in the heart of Kiev. The spacious kitchen-living room is created especially for cozy evenings with family and loved ones.
Project name
Chicago Quite Apartment
Architecture firm
Between The Walls
Tools used
3Ds Max, Adobe Photoshop
Principal architect
Victoria Karieva
Design team
Olesia Juk, Victoria Karieva
Typology
Residential › Apartment
Located in the south area of the Grand Canal New Town in Gongshu District of Hangzhou, the site is the first phase of a larger project, starting off as a vibrant international tourism and leisure complex highlighting waterfront characteristic of Yun He Wan and the industrial pier historical remains.
Project name
Hangzhou Yun He Wan International Tourism and Leisure Complex
Principal architect
Leo Liu, Aedas Global Design Principal
Built area
Phase 1 – 86,520 m²; Planning – 494,140 m²
Completion year
Phase 1 to be completed by 2023
Client
Hangzhou Canal Comprehensive Protection and Development Construction Group
Typology
Commercial › International Tourism and Leisure Complex
When we first met with this project and our client told us what it is about, we already knew this is going to be a challenge. Our goal was to show a building - the mountain hotel, in contrast with its rough surroundings, because it is not always sunny weather in the mountains, is it?
Project name
The Mountain Hotel
Architecture firm
CL3 s.r.o.
Typology
Hospitality › Hotel
Transforming the boundary between private and public space into a space that will increase the quality level of the house and also blur the inside and outside of the project.
Architecture firm
Neda Raghaebi Studio
Tools used
Rhinoceros 3D, Autodesk 3ds Max, Corona Renderer, Adobe Photoshop
Principal architect
Neda Raghaebi
Visualization
Mohsen Hamzelouie
Typology
Residential › House

