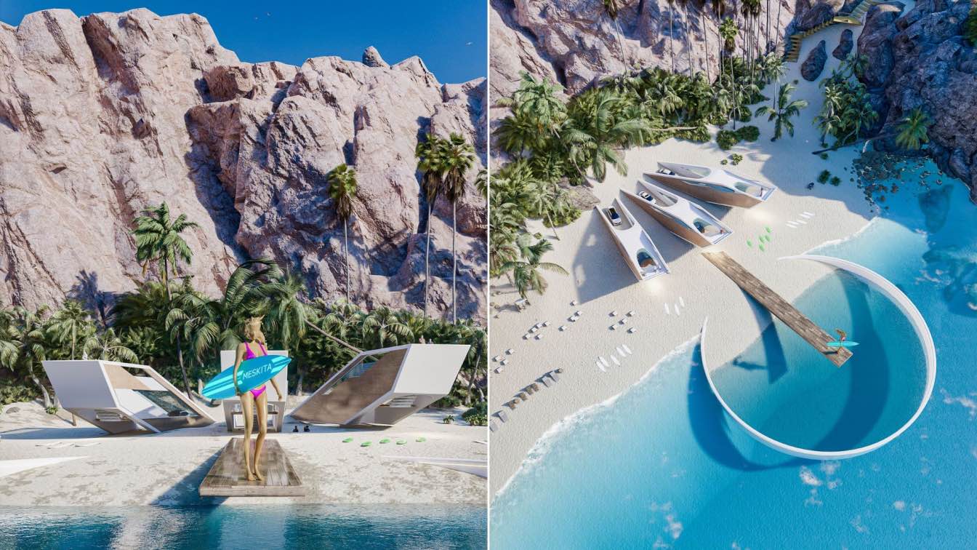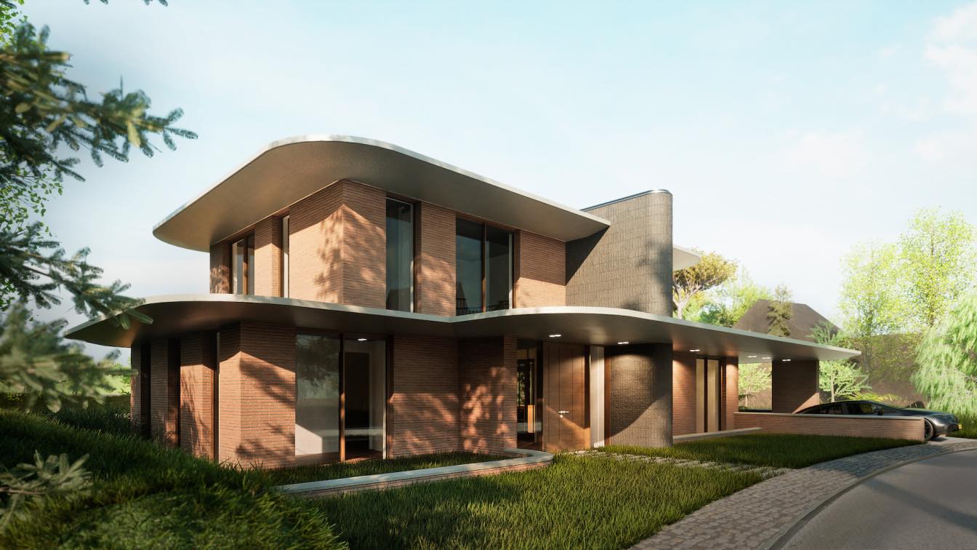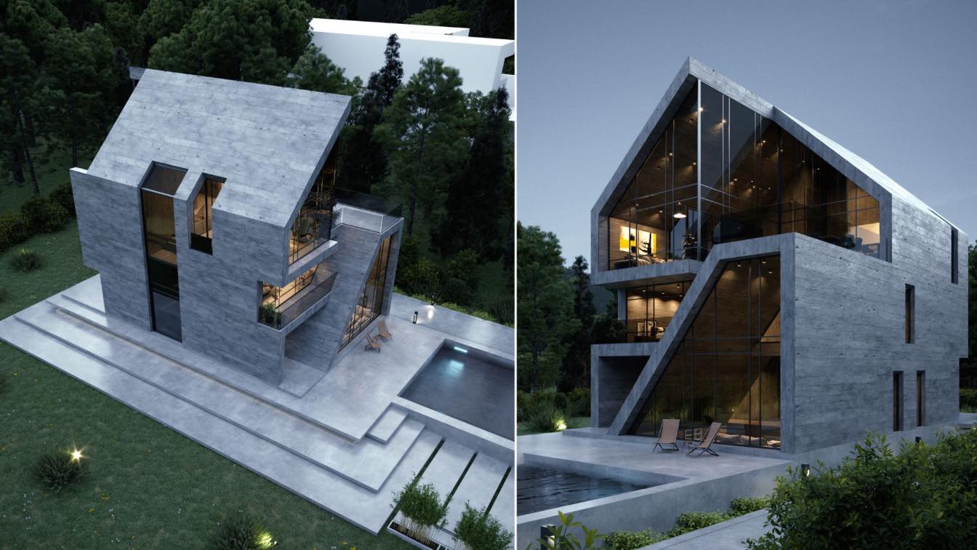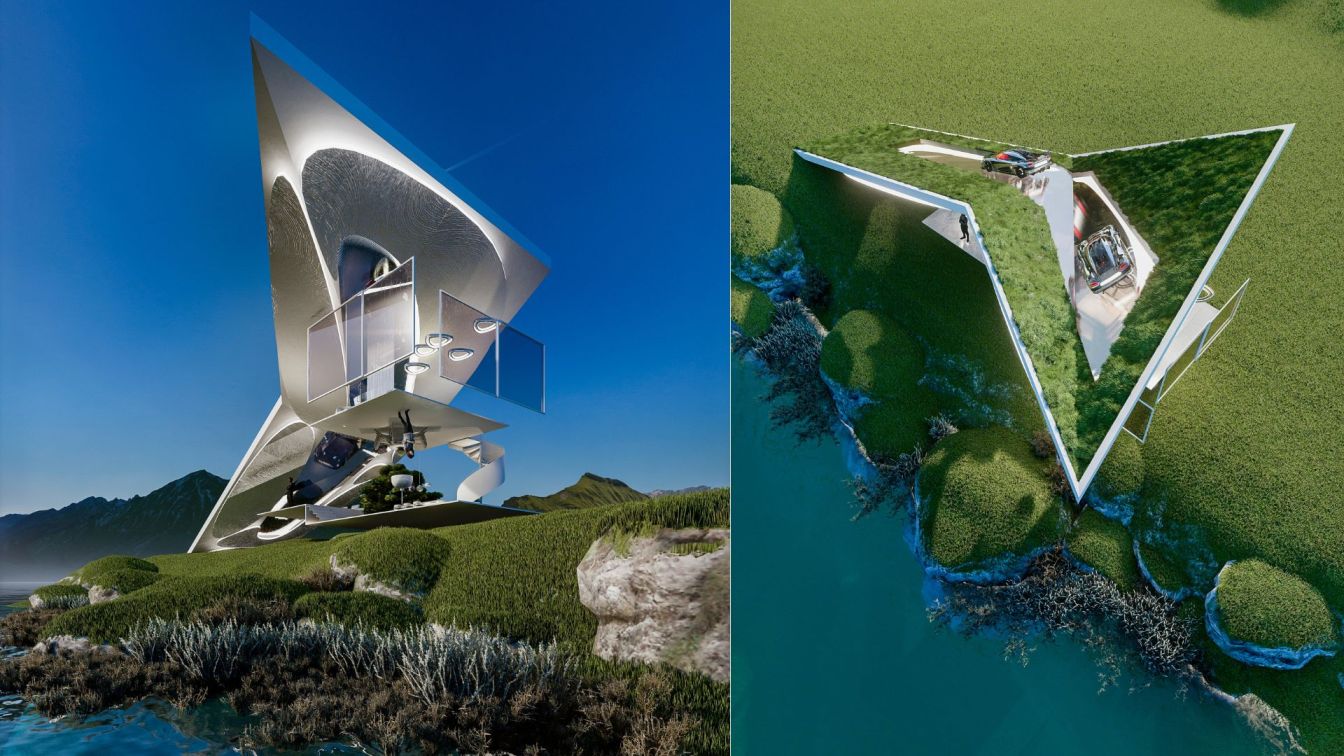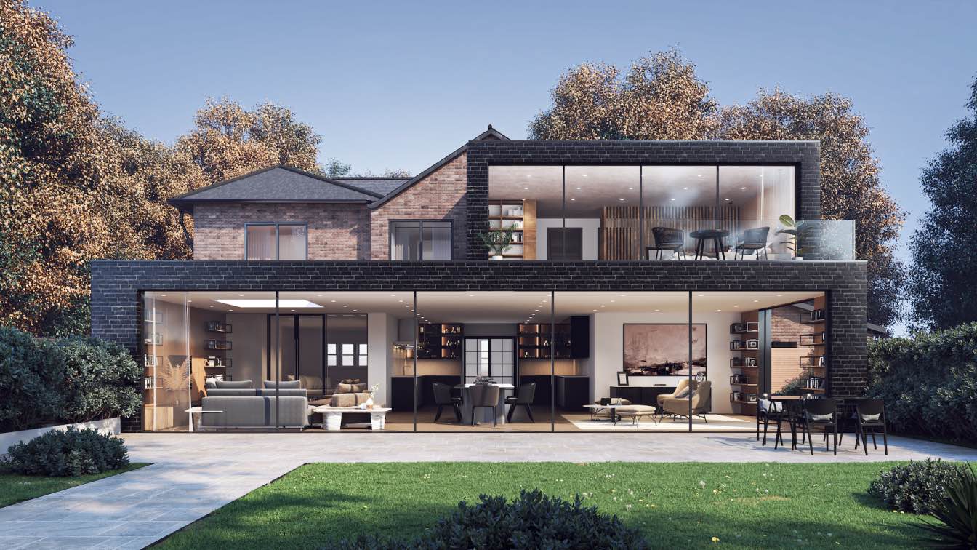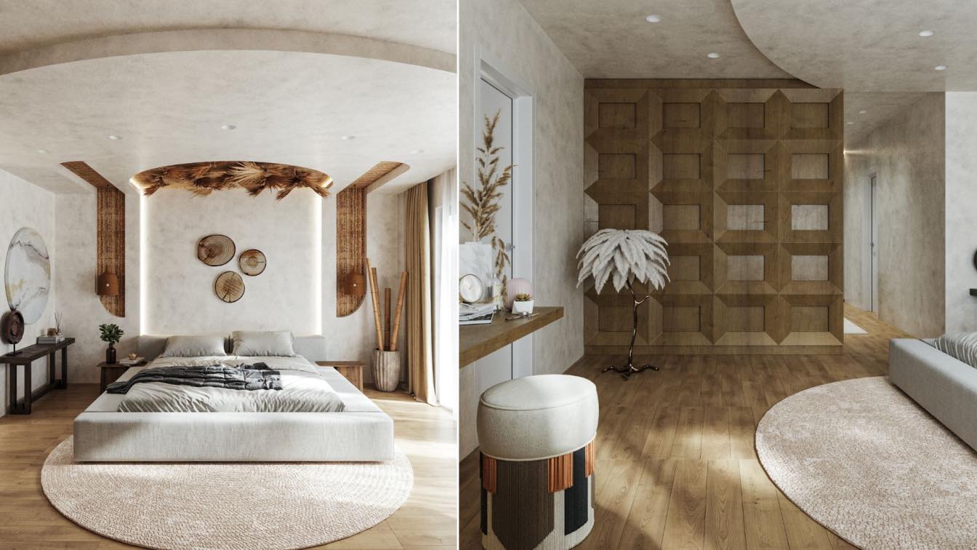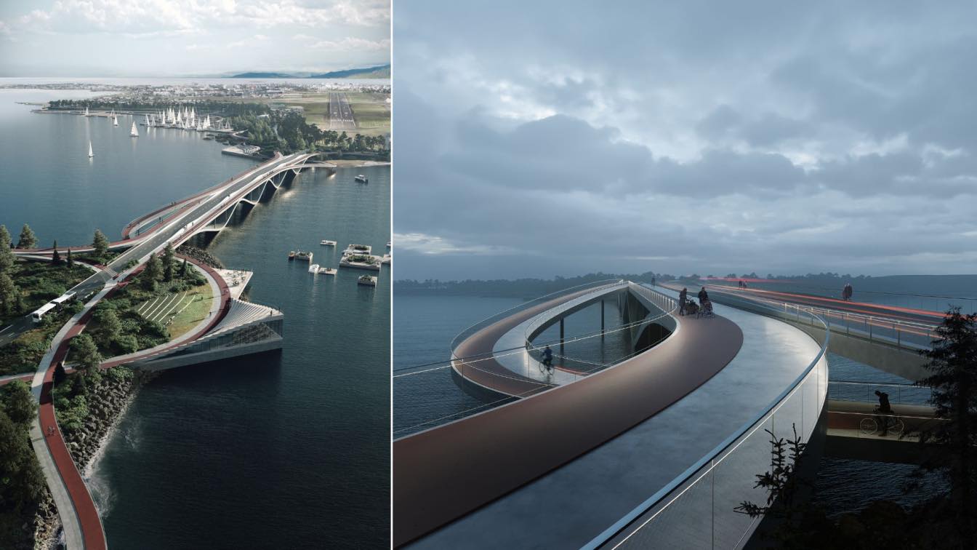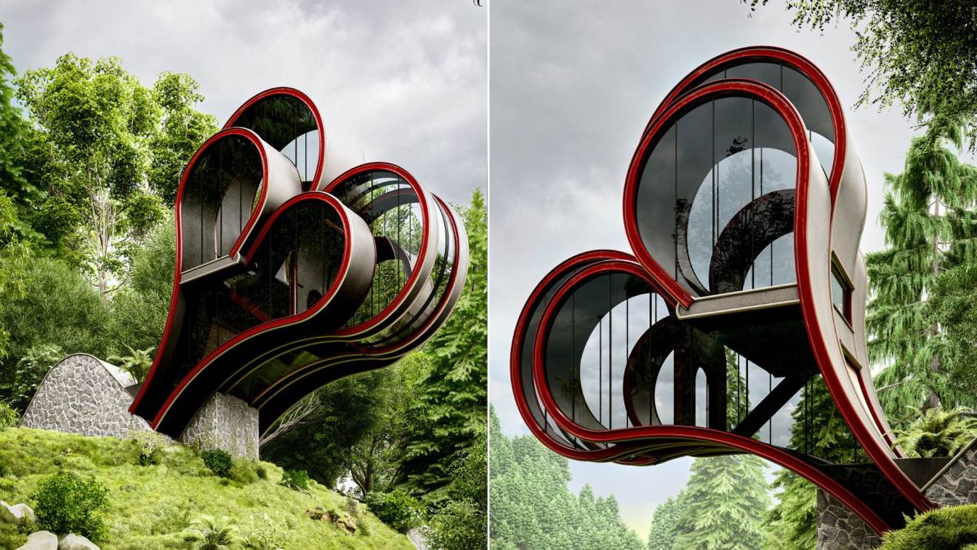We work on the design of an architectural installation that revolves around highlighting the sculpture designed by the Meskita artist and generating an inclusive environment where the work and the architecture are part of the whole. In a maritime environment that immerses us in this lifestyle of surfers with a scale to be used in correspondence wi...
Project name
Surfer House
Architecture firm
Veliz Arquitecto
Location
Miami, Florida, USA
Tools used
SketchUp, Lumion, Adobe Photoshop
Principal architect
Jorge Luis Veliz Quintana
Collaborators
Alessandra Meskita
Visualization
Veliz Arquitecto
Typology
Residential › House
Bungalow Villa D is a modern house designed on the full width of the plot. This contributes to great sun oriented use during the day. The living room is located below ground, giving maximum privacy in an intimate, although open space. Together with the client, a long and warm-coloured brick was chosen, which adds directional accents to the design o...
Project name
Bungalow Villa D
Architecture firm
StudioHercules moderne architectuur + interieur
Location
Secret, The Netherlands
Principal architect
Maarten Hercules
Visualization
StudioHercules
Client
Young family with 2 children
Status
Architectural design and building permit
Typology
Residential › House
Kelardasht has been considered by building mansions and villas due to its special climate and topographical features. Overcrowding and the tendency of people to stay away from urban spaces have led to construction in relaxing mountainous areas. Karisman villa has responded to the needs of today's humans with a modern adaptation of the local roofs (...
Project name
Karisman Villa
Architecture firm
Sahar Salamat Team
Location
Kelardasht, Iran
Tools used
Rhinoceros 3D, Autodesk 3ds Max, V-ray, Adobe Photoshop, Adobe After Effects
Principal architect
Sahar Salamat, Nima Kalantari
Design team
Nima kalantari, Sahar Salamat, Sam Javadi, Saeed Amini
Collaborators
Interior design: Sahar Salamat, Sam Javadi, Nima Kalantari
Typology
Residential › House
"House 3.0" based on a concept aimed at the Metaverse where there are no limitations beyond our imagination, there are no physical laws or the impact of the environment on architecture, we will be able to live in spaces without doors or windows.
Architecture firm
Veliz Arquitecto
Tools used
SketchUp, Lumion, Adobe Photoshop
Principal architect
Jorge Luis Veliz Quintana
Visualization
Veliz Arquitecto
Typology
Residential › House
Norfolk House, a private residence with a contemporary design, is located in the countryside, close to Birmingham. We transformed and remodelled the existing building of the 1970s by adding an extension to it. The two-storey house is located in a privileged neighborhood, in between the other attached houses with a large garden each.
Project name
Norfolk House
Architecture firm
WindsorPatania Architects
Location
Summerhill, Kingswinford, Birmingham, UK
Tools used
Autodesk 3ds Max, V-ray, Adobe Photoshop
Principal architect
Giovanni Patania
Design team
WindsorPatania Architects
Completion year
Estimated 2023
Visualization
Fares Issa, WindsorPatania Architects
Typology
Residential › House
Bohemian rhapsody bedroom was inspired by the clients lifestyle initially. The owners of the bedroom love to live their lives in full joy of art and travel. Loving different cultures and arts and continuously searching for its true meaning made us put our effort to reflect them in our work
Project name
Meral Master Bedroom
Architecture firm
NeY’ Smart / Ney Architects
Location
Tetovo, Macedonia
Tools used
Autodesk 3ds Max, Corona Renderer, Adobe Photoshop
Principal architect
Sema Jakupi
Visualization
Omid Merkan
Typology
Residential › House
The primary aim of the bridge over Fossvogur is to improve the transport connections between Reykjavík and Kópavogur. The bridge is a key project in developing the area’s public space and is designed to be part of the city bigger plan with recreational, ecological and tourist activities in mind.
Project name
Intertwine Bridge
Architecture firm
MASS lab
Location
Reykjavík, Iceland
Principal architect
Duarte Ramalho Fontes
Design team
Duarte Fontes, Giacomo Cruciani, Riccardo Bettini, Amr Ragaei, Arianna di Giampietro, Anna Pabjanczyk
Collaborators
Engineering: Adão da Fonseca engenheiros consultores. Consultants: SEI Studio
Client
Vegageroin and The City of Reykjavik
Status
Idea competition proposal
The love room narrates a soft and receptive atmosphere. As the name implies, this space is the rendezvous of love. The bride and groom who are traveling for their honeymoon can celebrate their beautiful nights in this place.
Architecture firm
Didgah Design Architecture Studio
Location
Mazandaran, Iran
Tools used
Autodesk Revit, Lumion, Adobe Photo Shop
Principal architect
Mohammadreza Norouz
Visualization
Mohammadreza Norouz
Typology
Hospitality › Tourist Complex

